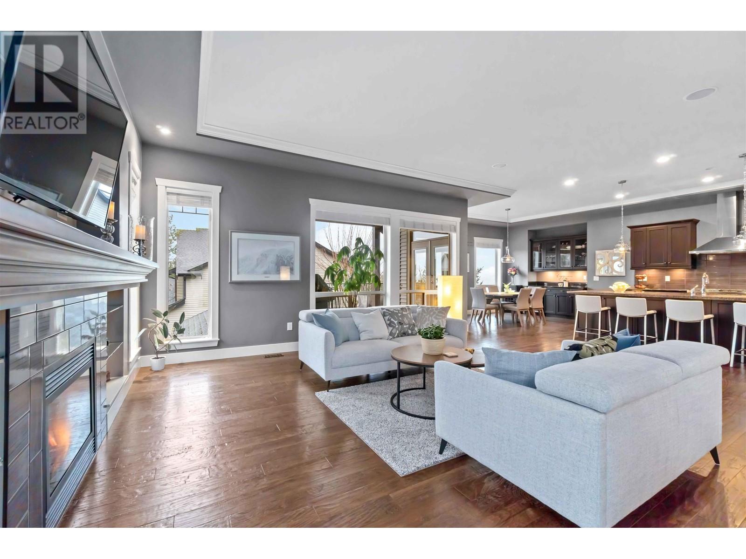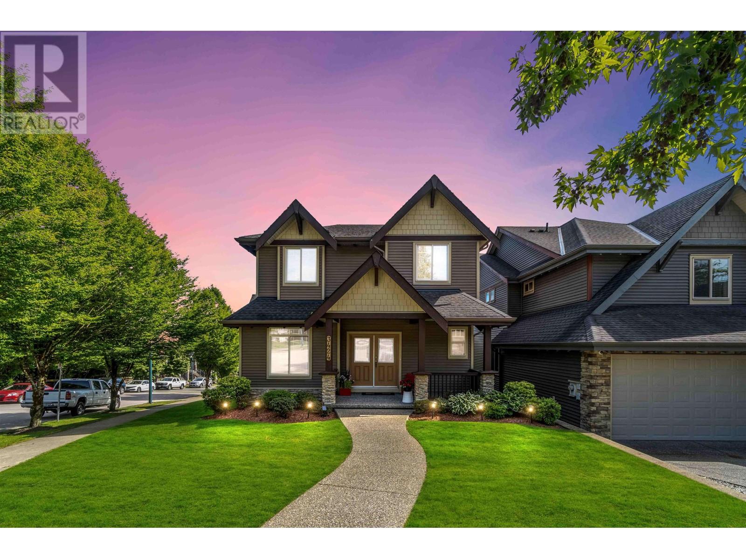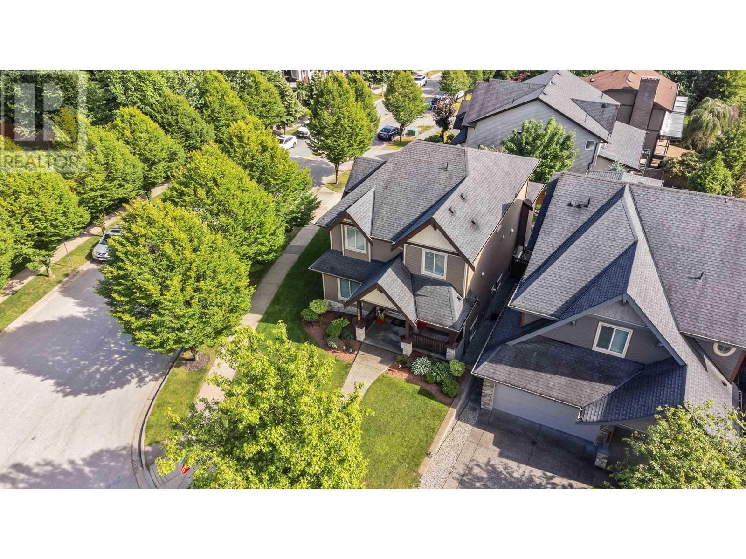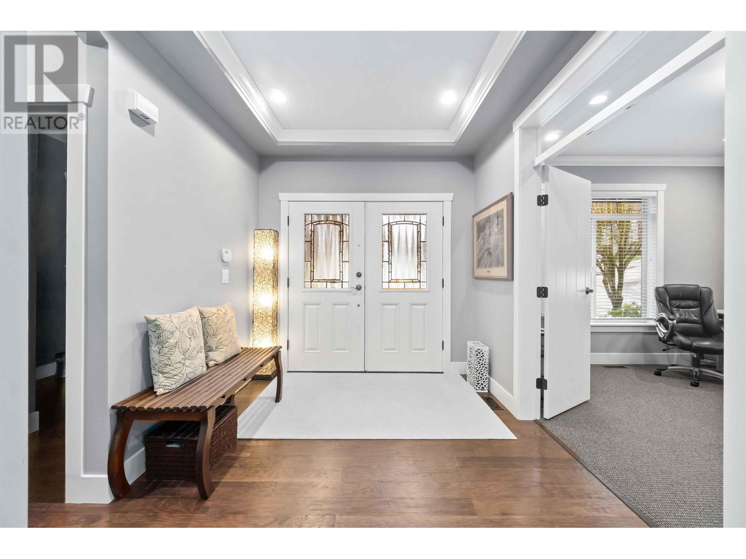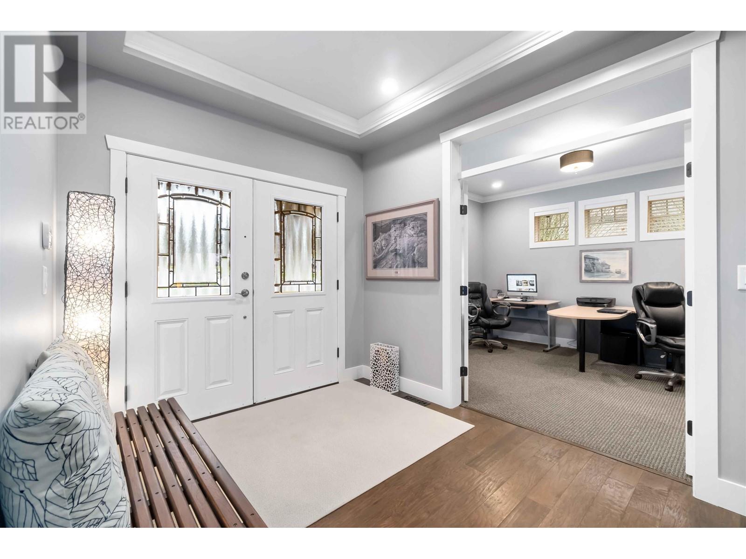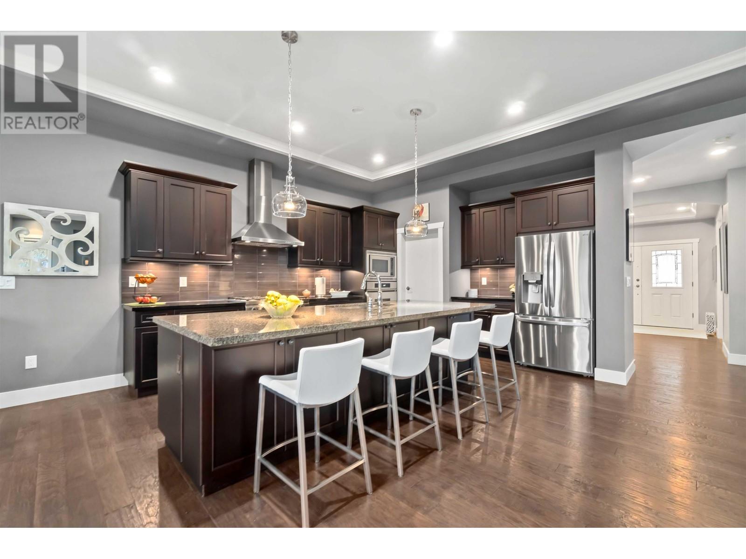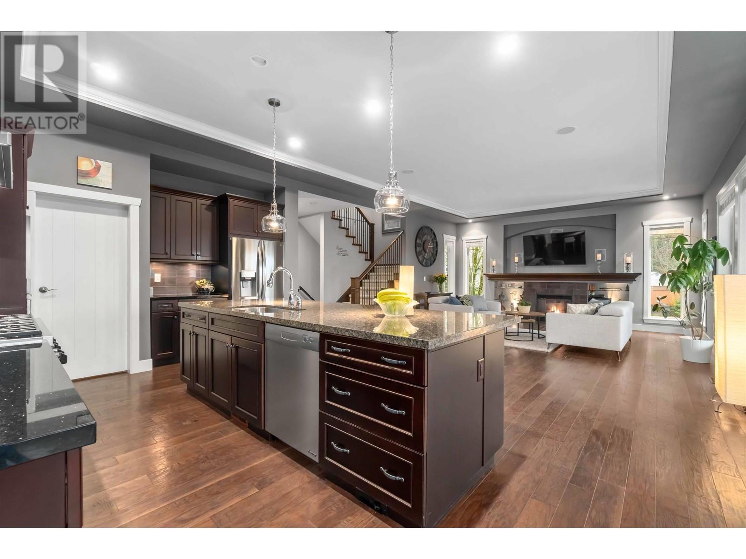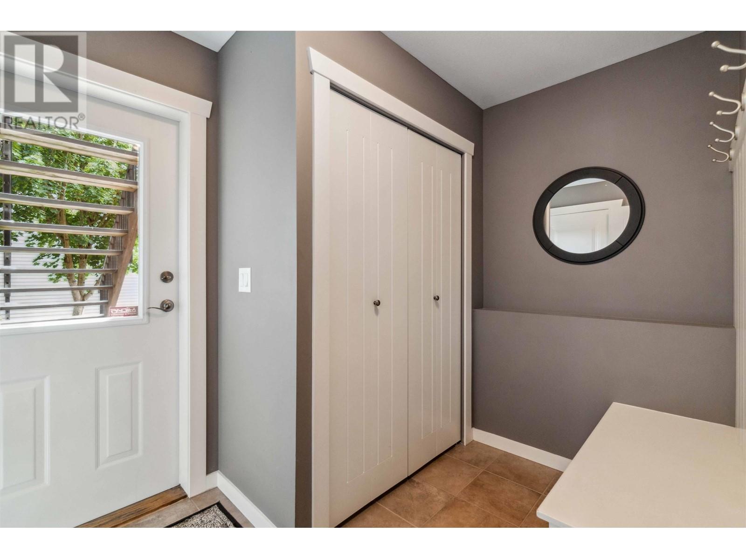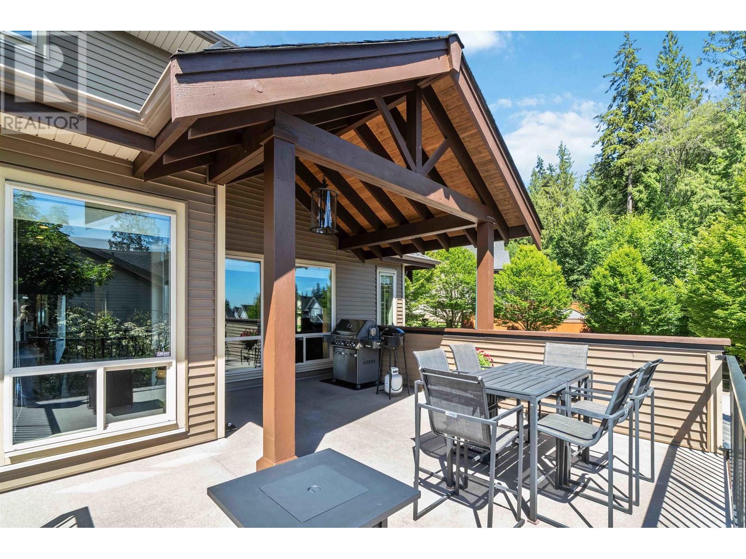5 Bedroom
4 Bathroom
3,730 ft2
Fireplace
Forced Air
$2,198,000
Experience refined living in this impeccably maintained family home, ideally located in the highly desirable Burke Mountain neighborhood. Set on a spacious 6,400+ square ft corner lot, this custom-built residence offers 5 bedrooms, including a lavish primary suite complete with a spa-inspired 5-piece ensuite. The main floor showcases gleaming hardwood floors and premium finishes throughout. At the heart of the home is a gourmet kitchen designed to impress, featuring stainless steel Dacor appliances, a 6-burner gas stove, a 10-foot island, a built-in hutch with beverage cooler, and a generous walk-in pantry. A dedicated main floor office provides the perfect space for remote work or study. Step outside to the vaulted, open-beam, partially covered deck with a gas BBQ hookup-an ideal spot to enjoy panoramic southern views of the city. Nestled on a peaceful corner lot, the beautifully landscaped and fully fenced yard completes this exceptional offering. (id:46156)
Property Details
|
MLS® Number
|
R2973092 |
|
Property Type
|
Single Family |
|
Amenities Near By
|
Recreation, Shopping |
|
Features
|
Central Location, Wet Bar |
|
Parking Space Total
|
4 |
|
View Type
|
View |
Building
|
Bathroom Total
|
4 |
|
Bedrooms Total
|
5 |
|
Appliances
|
Washer & Dryer, Dishwasher, Oven - Built-in, Central Vacuum |
|
Basement Development
|
Unknown |
|
Basement Features
|
Separate Entrance |
|
Basement Type
|
None (unknown) |
|
Constructed Date
|
2011 |
|
Construction Style Attachment
|
Detached |
|
Fire Protection
|
Security System |
|
Fireplace Present
|
Yes |
|
Fireplace Total
|
1 |
|
Heating Fuel
|
Natural Gas |
|
Heating Type
|
Forced Air |
|
Size Interior
|
3,730 Ft2 |
|
Type
|
House |
Parking
Land
|
Acreage
|
No |
|
Land Amenities
|
Recreation, Shopping |
|
Size Irregular
|
6436.8 |
|
Size Total
|
6436.8 Sqft |
|
Size Total Text
|
6436.8 Sqft |
https://www.realtor.ca/real-estate/27978155/3424-horizon-drive-coquitlam


