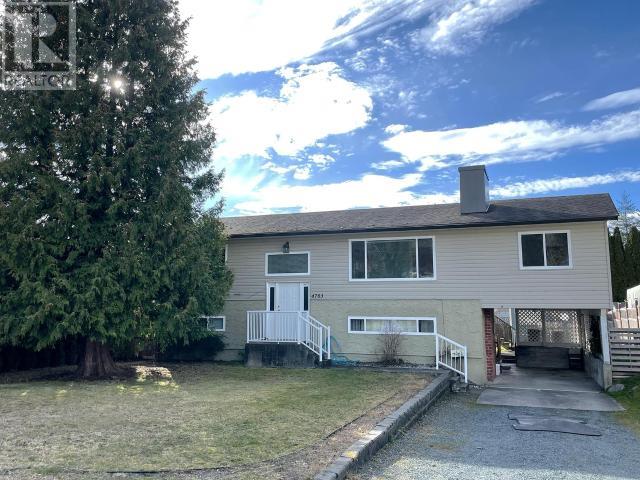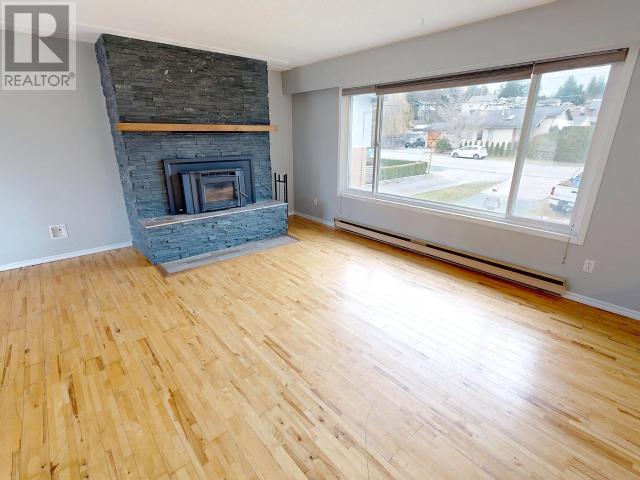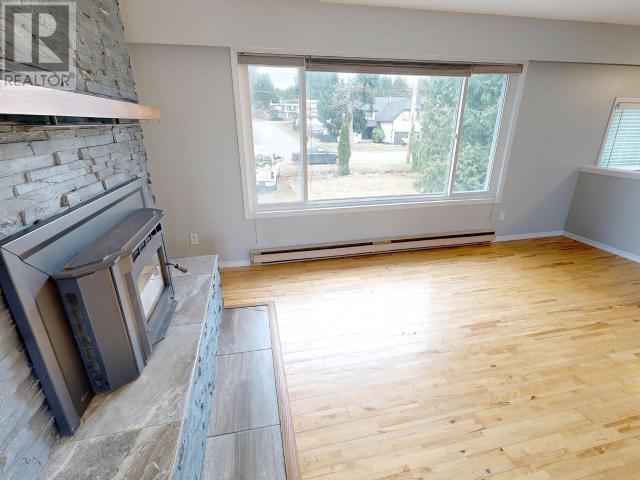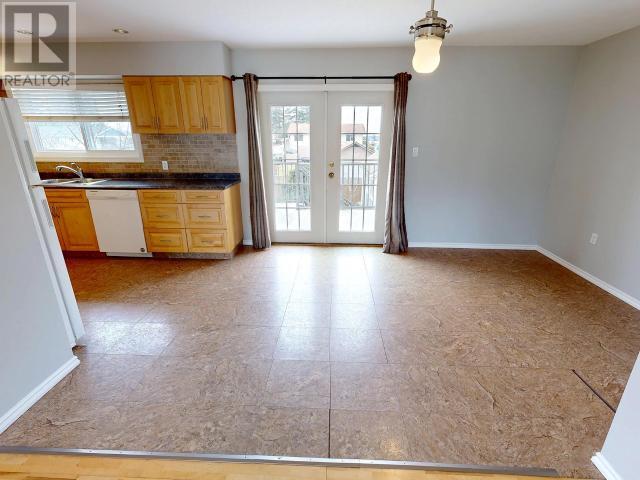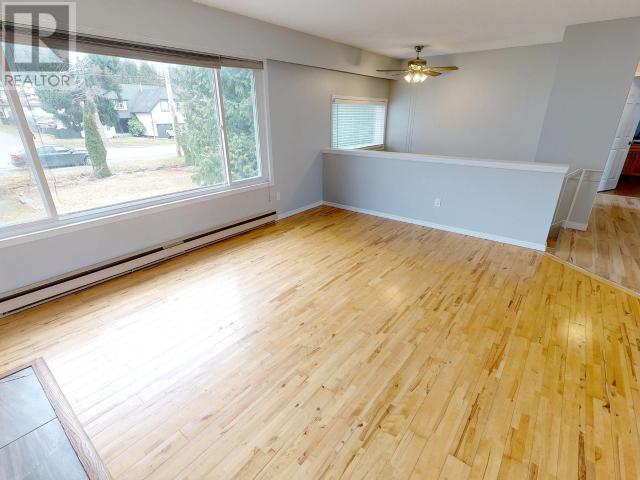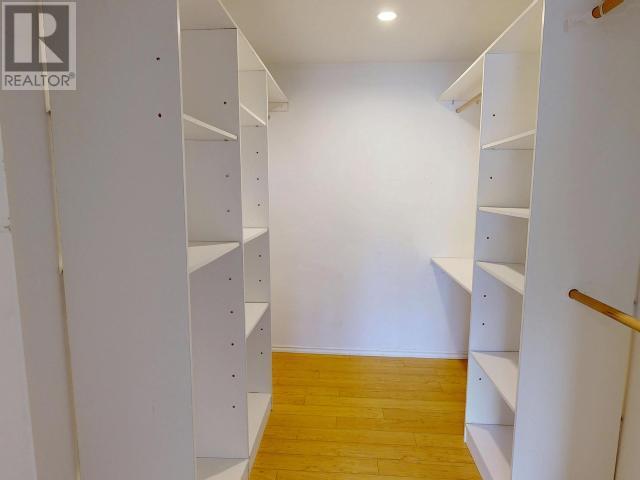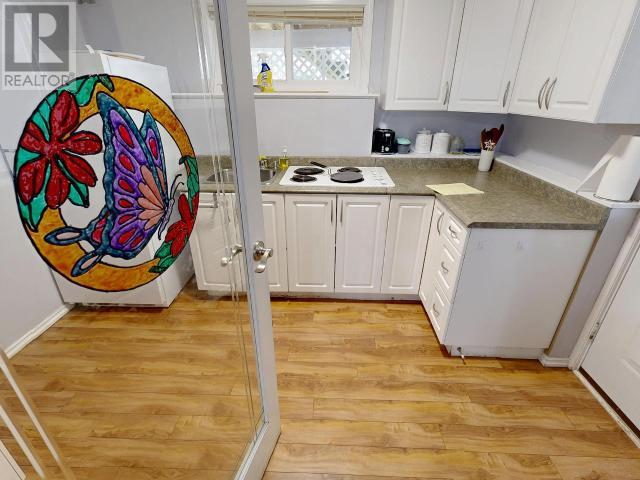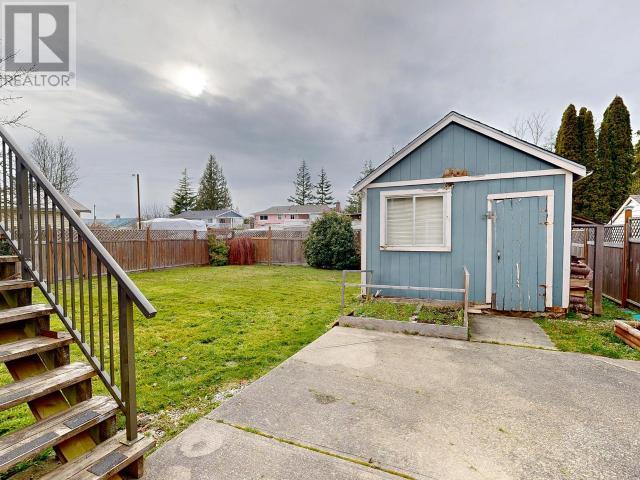5 Bedroom
2 Bathroom
2,152 ft2
Fireplace
None
Baseboard Heaters
$619,900
CENTRAL WITH SUITE - Here is your chance to get into the market with a built-in mortgage helper. Live on the main floor & keep the current tenant downstairs (rent - $1200 a month). Main floor living room has hardwood floors and a lovely woodstove insert with stone hearth. Open dining room has French doors to the large deck overlooking your fully fenced back yard, complete with 12x18 powered and insulated workshop/studio. Peek-a-boo ocean view of the strait and Harwood Island. Cute kitchen is great for entertaining and lots of storage. Three bedrooms up including generous primary bedroom (with large walk-in closet). Also on the main is a big, updated bathroom with heated floors. Two bedroom suite (unauthorized) down has an open living area, own laundry, and a little patio in the back. Rear yard is shaded with a lovely plum tree plus grape vine and great soil in the gardens. Lane access with boat or RV parking at rear, ample room out front for more, plus covered carport. Call now! (id:46156)
Property Details
|
MLS® Number
|
18734 |
|
Property Type
|
Single Family |
|
Features
|
Central Location |
|
Parking Space Total
|
1 |
Building
|
Bathroom Total
|
2 |
|
Bedrooms Total
|
5 |
|
Constructed Date
|
1974 |
|
Construction Style Attachment
|
Detached |
|
Cooling Type
|
None |
|
Fireplace Fuel
|
Wood |
|
Fireplace Present
|
Yes |
|
Fireplace Type
|
Conventional |
|
Heating Fuel
|
Electric, Wood |
|
Heating Type
|
Baseboard Heaters |
|
Size Interior
|
2,152 Ft2 |
|
Type
|
House |
Parking
Land
|
Acreage
|
No |
|
Size Frontage
|
66 Ft |
|
Size Irregular
|
9583 |
|
Size Total
|
9583 Sqft |
|
Size Total Text
|
9583 Sqft |
Rooms
| Level |
Type |
Length |
Width |
Dimensions |
|
Basement |
Living Room |
18 ft |
14 ft ,10 in |
18 ft x 14 ft ,10 in |
|
Basement |
Kitchen |
11 ft ,5 in |
8 ft ,11 in |
11 ft ,5 in x 8 ft ,11 in |
|
Basement |
Primary Bedroom |
13 ft ,10 in |
11 ft ,7 in |
13 ft ,10 in x 11 ft ,7 in |
|
Basement |
4pc Bathroom |
|
|
Measurements not available |
|
Basement |
Bedroom |
16 ft ,8 in |
8 ft ,11 in |
16 ft ,8 in x 8 ft ,11 in |
|
Main Level |
Foyer |
6 ft ,7 in |
10 ft ,7 in |
6 ft ,7 in x 10 ft ,7 in |
|
Main Level |
Living Room |
24 ft ,9 in |
14 ft ,11 in |
24 ft ,9 in x 14 ft ,11 in |
|
Main Level |
Dining Room |
12 ft |
9 ft ,9 in |
12 ft x 9 ft ,9 in |
|
Main Level |
Kitchen |
12 ft ,10 in |
9 ft ,9 in |
12 ft ,10 in x 9 ft ,9 in |
|
Main Level |
Primary Bedroom |
11 ft ,7 in |
14 ft |
11 ft ,7 in x 14 ft |
|
Main Level |
4pc Bathroom |
|
|
Measurements not available |
|
Main Level |
Bedroom |
13 ft ,11 in |
11 ft ,5 in |
13 ft ,11 in x 11 ft ,5 in |
|
Main Level |
Bedroom |
12 ft ,4 in |
8 ft ,10 in |
12 ft ,4 in x 8 ft ,10 in |
https://www.realtor.ca/real-estate/27975677/4783-ontario-ave-powell-river


