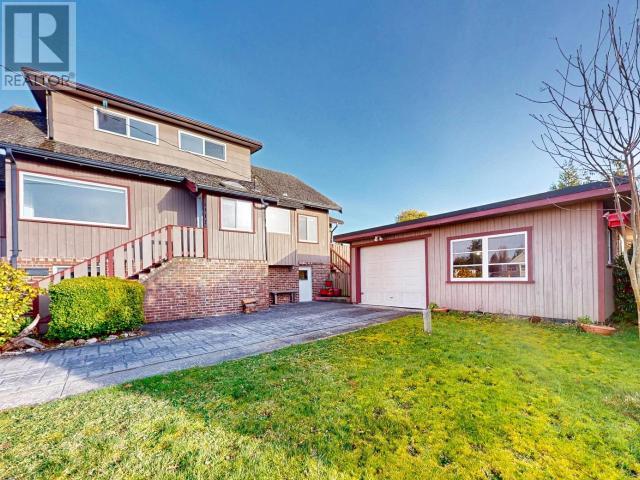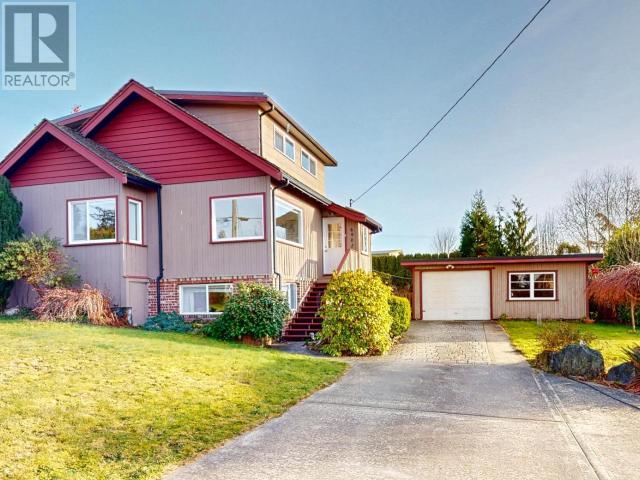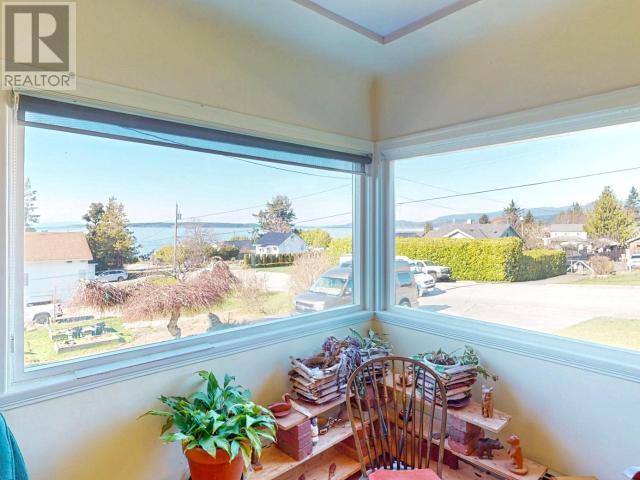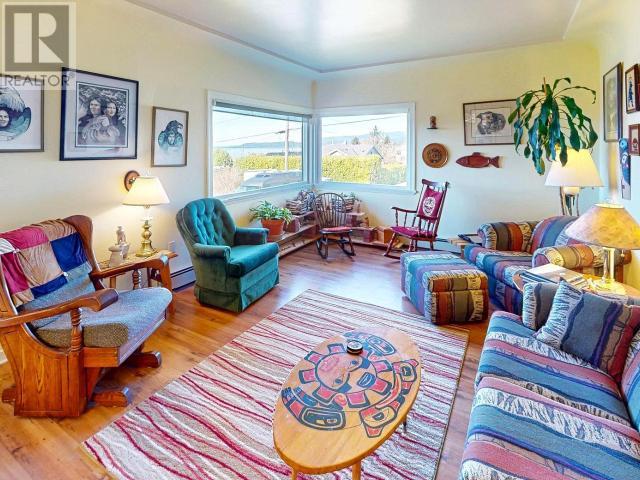4 Bedroom
3 Bathroom
2,349 ft2
$584,900
Oceanview Character Home - This charming home offers stunning ocean views that will invite you to take a short stroll to the waterfront, just half a block away. With coved ceilings, arched doorways, and beautiful wood floors, the home blends classic character with bright views of ocean and yard, creating a comfortable three-bedroom living space. The basement includes a full one-bedroom suite, perfect for guests or as a rental for added income. Enjoy the breathtaking views from the deck, and relax in the beautifully landscaped yard, featuring low-maintenance perennials, a terraced garden, and a stone patio perfect for summer gatherings. A spacious driveway provides ample parking, and a 24' x 31' shop offers extra storage. Conveniently located, this home is close to schools, the marina, the sea walk, and downtown. (id:46156)
Property Details
|
MLS® Number
|
18784 |
|
Property Type
|
Single Family |
Building
|
Bathroom Total
|
3 |
|
Bedrooms Total
|
4 |
|
Constructed Date
|
1932 |
|
Construction Style Attachment
|
Detached |
|
Size Interior
|
2,349 Ft2 |
|
Type
|
House |
Land
|
Acreage
|
No |
|
Size Irregular
|
11761 |
|
Size Total
|
11761 Sqft |
|
Size Total Text
|
11761 Sqft |
Rooms
| Level |
Type |
Length |
Width |
Dimensions |
|
Above |
Primary Bedroom |
10 ft ,7 in |
18 ft ,2 in |
10 ft ,7 in x 18 ft ,2 in |
|
Above |
3pc Bathroom |
|
|
Measurements not available |
|
Above |
Bedroom |
10 ft ,4 in |
13 ft |
10 ft ,4 in x 13 ft |
|
Above |
Den |
13 ft ,11 in |
11 ft ,5 in |
13 ft ,11 in x 11 ft ,5 in |
|
Basement |
Living Room |
14 ft ,8 in |
11 ft ,2 in |
14 ft ,8 in x 11 ft ,2 in |
|
Basement |
Kitchen |
6 ft ,4 in |
6 ft ,9 in |
6 ft ,4 in x 6 ft ,9 in |
|
Basement |
Primary Bedroom |
11 ft ,5 in |
9 ft ,6 in |
11 ft ,5 in x 9 ft ,6 in |
|
Basement |
3pc Bathroom |
|
|
Measurements not available |
|
Basement |
Laundry Room |
6 ft ,4 in |
10 ft ,4 in |
6 ft ,4 in x 10 ft ,4 in |
|
Basement |
Other |
10 ft |
8 ft ,8 in |
10 ft x 8 ft ,8 in |
|
Main Level |
Foyer |
8 ft ,5 in |
6 ft ,6 in |
8 ft ,5 in x 6 ft ,6 in |
|
Main Level |
Living Room |
12 ft ,9 in |
18 ft ,3 in |
12 ft ,9 in x 18 ft ,3 in |
|
Main Level |
Dining Room |
9 ft ,2 in |
18 ft ,11 in |
9 ft ,2 in x 18 ft ,11 in |
|
Main Level |
Kitchen |
14 ft ,6 in |
13 ft ,5 in |
14 ft ,6 in x 13 ft ,5 in |
|
Main Level |
Primary Bedroom |
12 ft ,6 in |
11 ft ,7 in |
12 ft ,6 in x 11 ft ,7 in |
|
Main Level |
3pc Bathroom |
|
|
Measurements not available |
https://www.realtor.ca/real-estate/28020406/6902-jasper-street-powell-river





















































