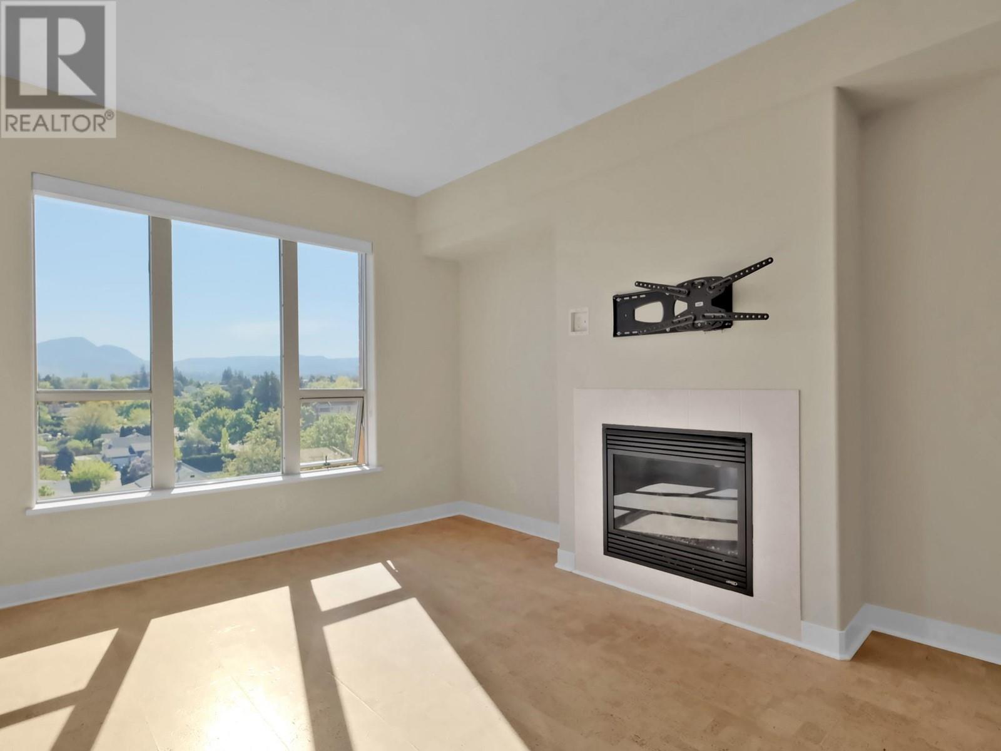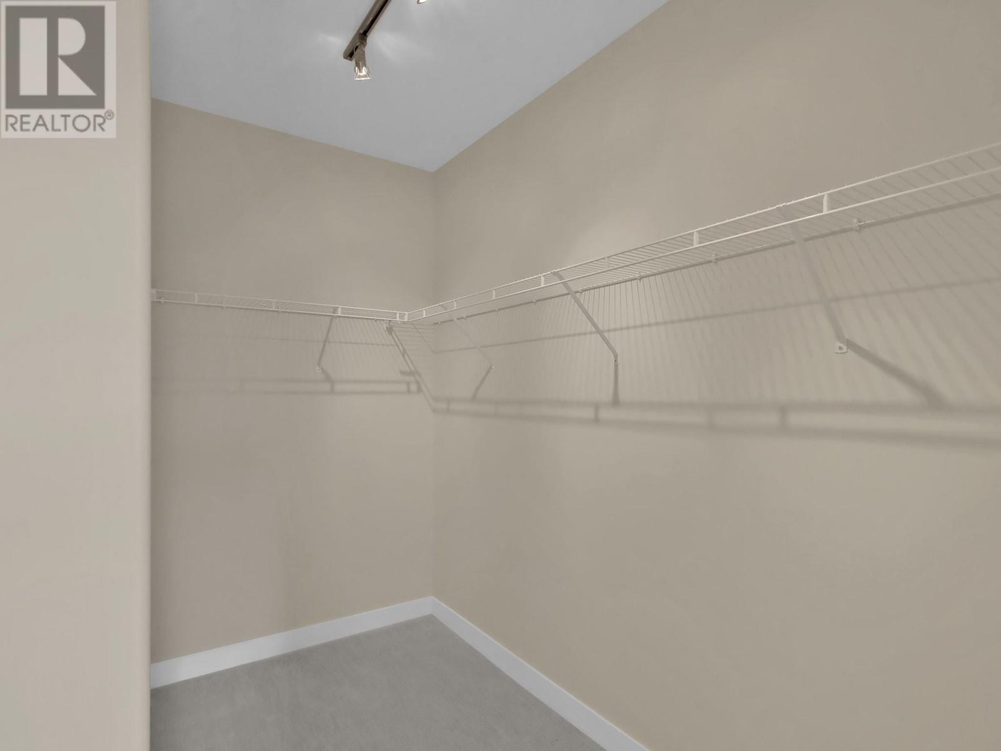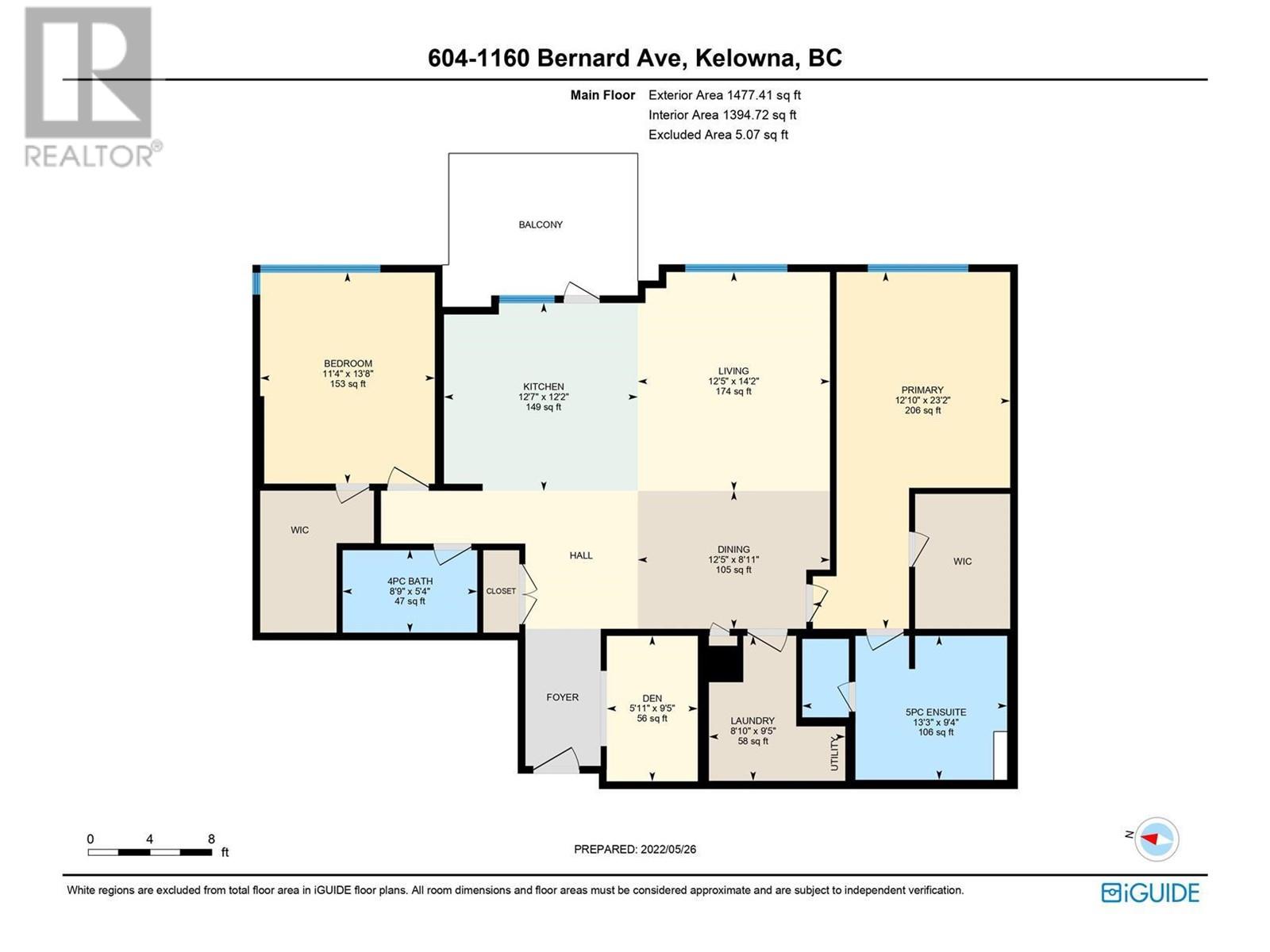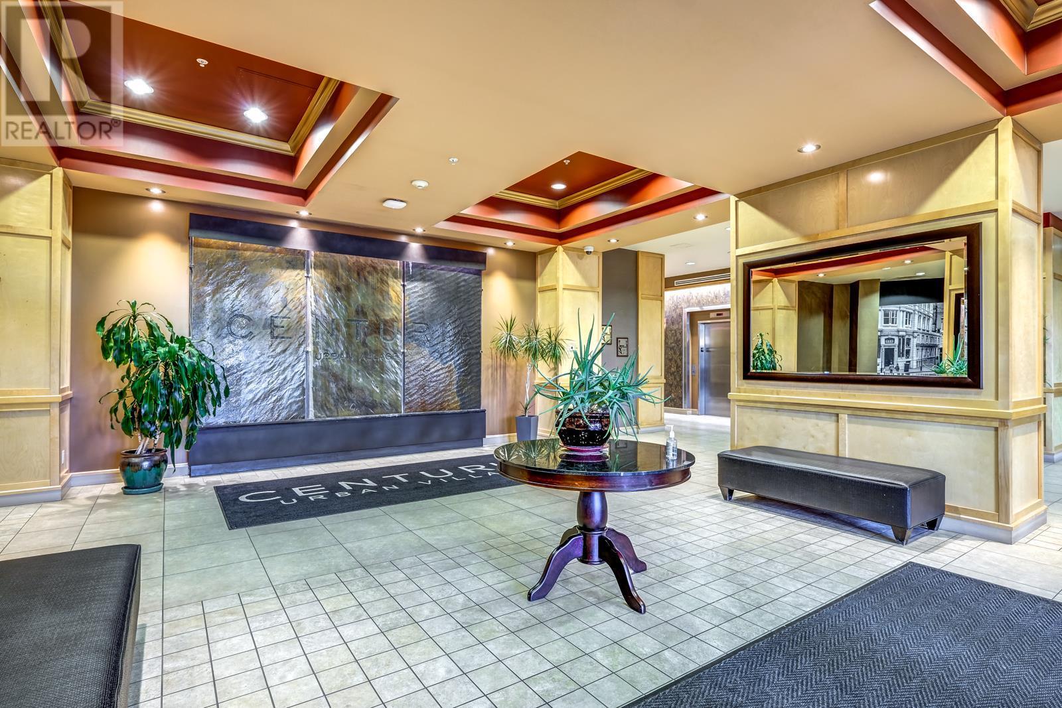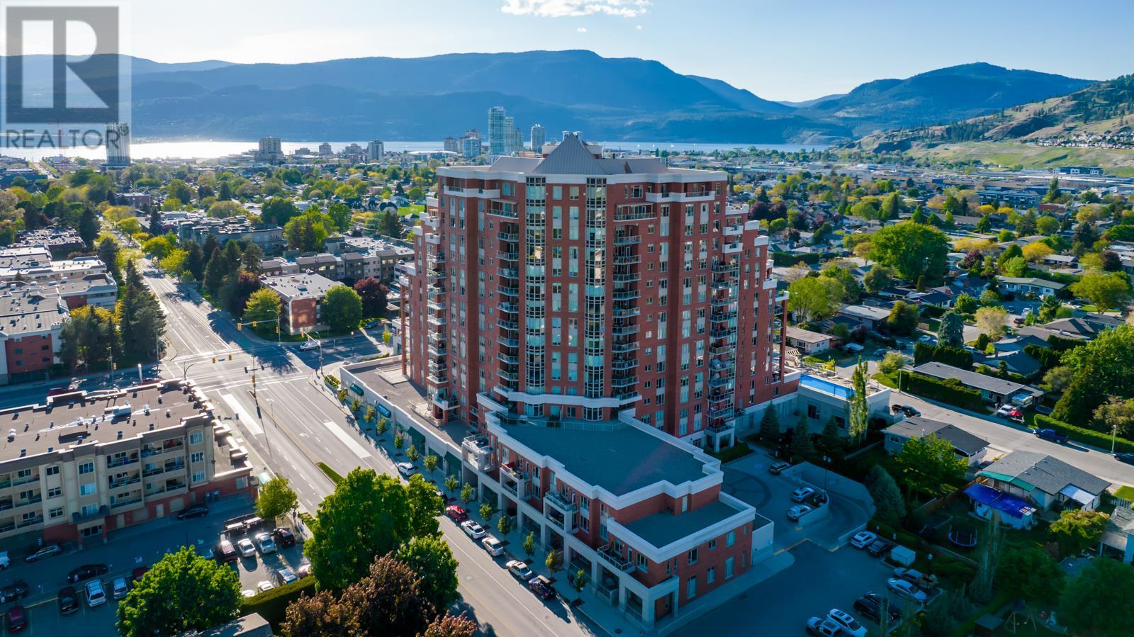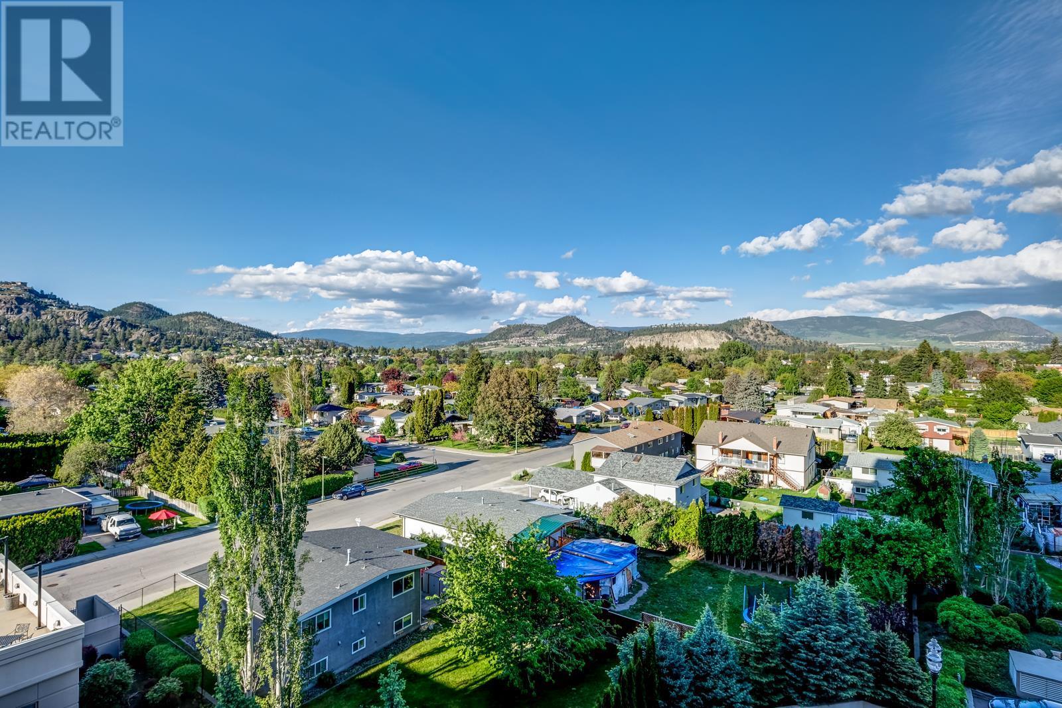1160 Bernard Avenue Unit# 604 Kelowna, British Columbia V1Y 6R9
2 Bedroom
2 Bathroom
1,477 ft2
Other
Fireplace
Outdoor Pool, Pool
Central Air Conditioning, Heat Pump
Heat Pump
$684,500Maintenance,
$539.65 Monthly
Maintenance,
$539.65 MonthlyBright and spacious 2-bedroom, 2-bathroom plus den condo with 2 PARKING STALLS and at just over 1400sq ft is perfectly situated to capture the gorgeous morning sun. With large bedrooms, spacious kitchen and living room, this home offers both comfort and functionality, ideal for professionals, families, or those looking for a serene retreat. The building’s outdoor pool is truly amazing, offering a resort-like experience right at home. Also enjoy the gym and other amenities. Plus, pet lovers will appreciate the generous pet policy—allowing 2 dogs or 2 cats up to 14 inches in height. This home also has a storage locker. (id:46156)
Property Details
| MLS® Number | 10346714 |
| Property Type | Single Family |
| Neigbourhood | Glenmore |
| Community Name | Centuria Urban Village |
| Amenities Near By | Golf Nearby, Park, Recreation, Shopping |
| Features | Central Island |
| Parking Space Total | 2 |
| Pool Type | Outdoor Pool, Pool |
| Storage Type | Storage, Locker |
| View Type | City View, Mountain View, View (panoramic) |
Building
| Bathroom Total | 2 |
| Bedrooms Total | 2 |
| Amenities | Sauna, Whirlpool |
| Appliances | Refrigerator, Dishwasher, Dryer, Range - Gas, Microwave, Washer |
| Architectural Style | Other |
| Constructed Date | 2008 |
| Cooling Type | Central Air Conditioning, Heat Pump |
| Exterior Finish | Brick |
| Fire Protection | Sprinkler System-fire |
| Fireplace Fuel | Gas |
| Fireplace Present | Yes |
| Fireplace Type | Unknown |
| Flooring Type | Carpeted, Other |
| Heating Type | Heat Pump |
| Stories Total | 1 |
| Size Interior | 1,477 Ft2 |
| Type | Apartment |
| Utility Water | Municipal Water |
Parking
| Parkade |
Land
| Access Type | Easy Access |
| Acreage | No |
| Land Amenities | Golf Nearby, Park, Recreation, Shopping |
| Sewer | Municipal Sewage System |
| Size Total Text | Under 1 Acre |
| Zoning Type | Unknown |
Rooms
| Level | Type | Length | Width | Dimensions |
|---|---|---|---|---|
| Main Level | Primary Bedroom | 23'2'' x 12'10'' | ||
| Main Level | Living Room | 14'2'' x 12'5'' | ||
| Main Level | Laundry Room | 9'5'' x 8'10'' | ||
| Main Level | Kitchen | 12'2'' x 12'7'' | ||
| Main Level | Dining Room | 8'11'' x 12'5'' | ||
| Main Level | Den | 9'5'' x 5'11'' | ||
| Main Level | Bedroom | 13'8'' x 11'4'' | ||
| Main Level | 5pc Ensuite Bath | 9'4'' x 13'3'' | ||
| Main Level | Full Bathroom | 5'4'' x 8'9'' |
https://www.realtor.ca/real-estate/28284127/1160-bernard-avenue-unit-604-kelowna-glenmore






