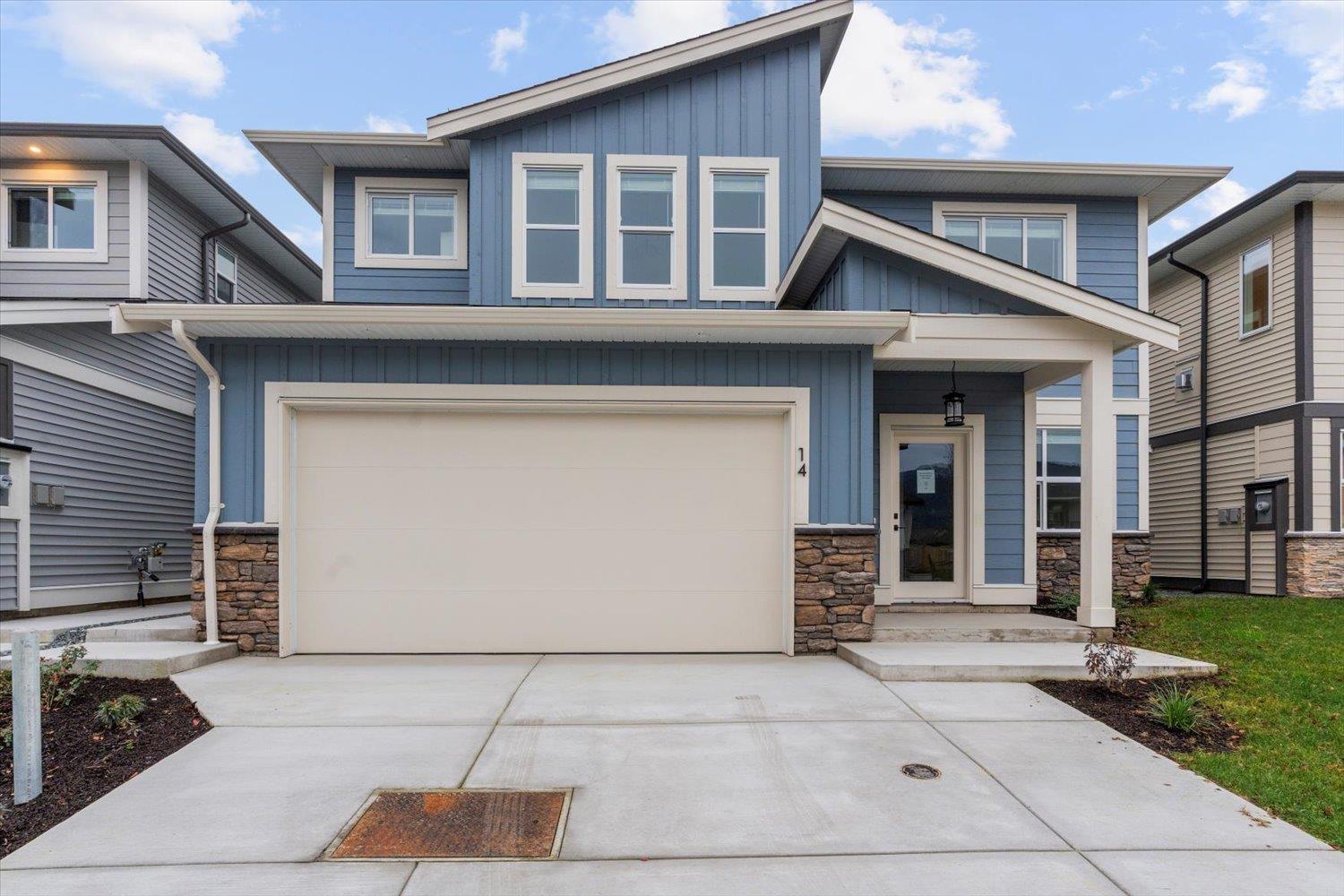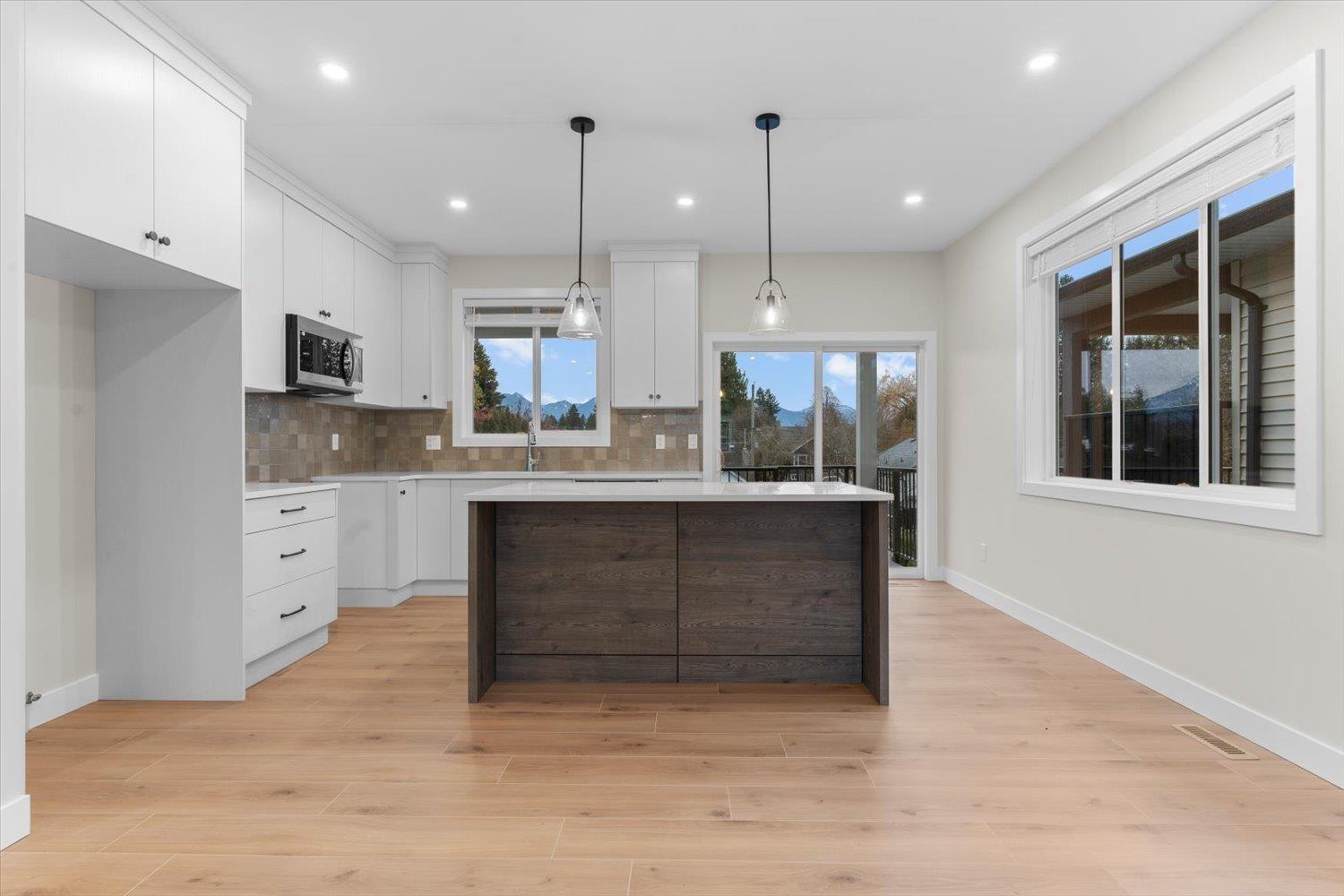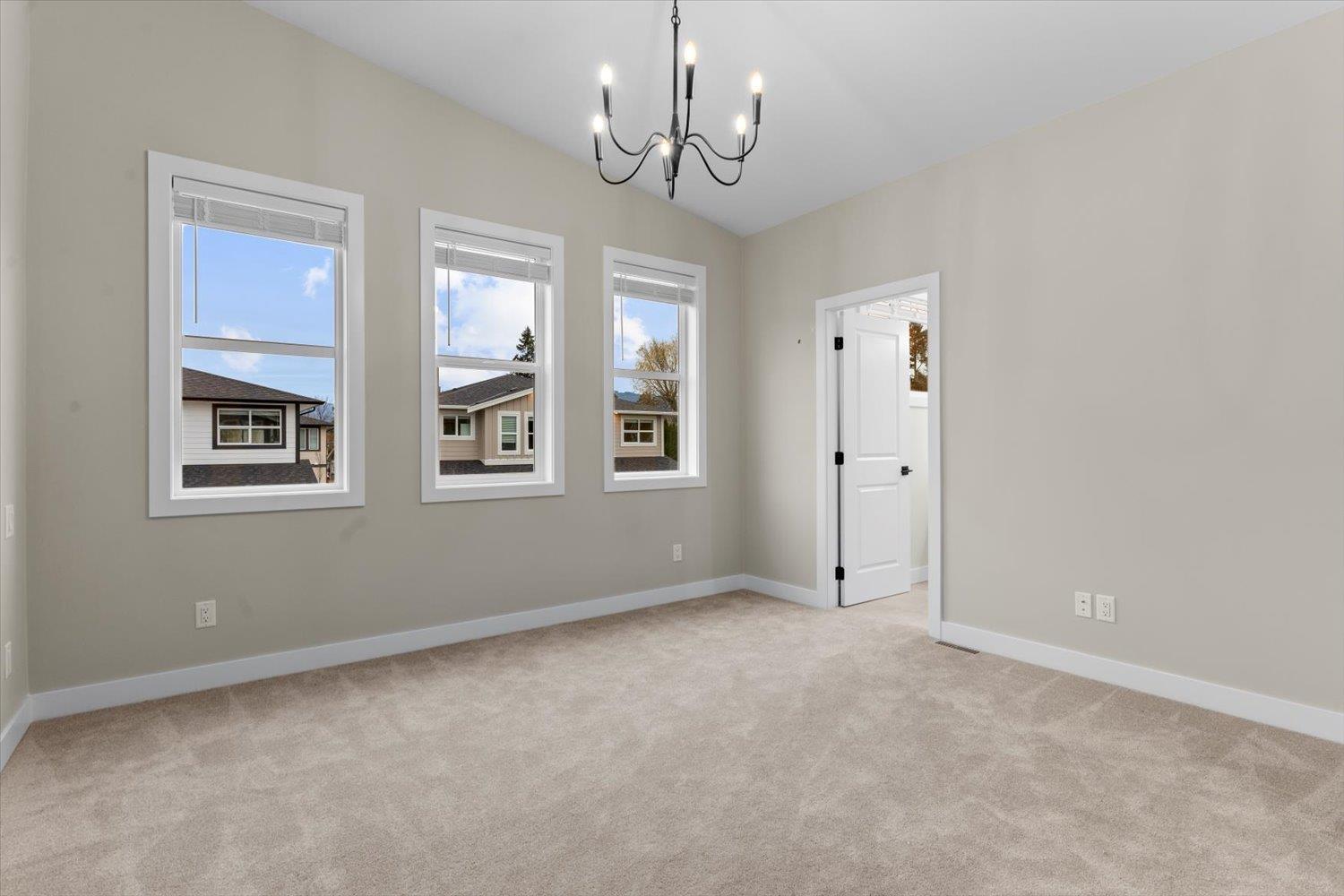5 Bedroom
3 Bathroom
2,203 ft2
Fireplace
Forced Air
$949,900
Introducing BONNY ESTATES, a premier development by Kabo Properties, renowned for their quality builds. Phase 2 showcases 15 freehold strata homes, each a testament to Kabo's expertise. These residences boast legal suites and offer a choice of 3 distinct layouts, catering to diverse preferences. Nestled near all levels of schools, amenities, and shopping, BONNY ESTATES ensures convenience at every turn. Its proximity to the new District 1881 adds a touch of modern elegance, creating a vibrant community atmosphere. With less than a 10-minute drive to Highway 1 access, BONNY ESTATES provides seamless connectivity. Whether you're a growing family or an investor seeking value, these homes exemplify comfort, style, and investment potential. Don't miss out on this new community of homes. * PREC - Personal Real Estate Corporation (id:46156)
Property Details
|
MLS® Number
|
R3000004 |
|
Property Type
|
Single Family |
|
View Type
|
Mountain View, Valley View, View (panoramic) |
Building
|
Bathroom Total
|
3 |
|
Bedrooms Total
|
5 |
|
Basement Development
|
Finished |
|
Basement Type
|
Full (finished) |
|
Constructed Date
|
2024 |
|
Construction Style Attachment
|
Detached |
|
Fireplace Present
|
Yes |
|
Fireplace Total
|
1 |
|
Heating Fuel
|
Electric, Natural Gas |
|
Heating Type
|
Forced Air |
|
Stories Total
|
2 |
|
Size Interior
|
2,203 Ft2 |
|
Type
|
House |
Parking
Land
|
Acreage
|
No |
|
Size Depth
|
85 Ft |
|
Size Frontage
|
45 Ft |
|
Size Irregular
|
3879 |
|
Size Total
|
3879 Sqft |
|
Size Total Text
|
3879 Sqft |
Rooms
| Level |
Type |
Length |
Width |
Dimensions |
|
Lower Level |
Foyer |
|
|
Measurements not available |
|
Lower Level |
Den |
8 ft ,1 in |
9 ft ,7 in |
8 ft ,1 in x 9 ft ,7 in |
|
Lower Level |
Laundry Room |
8 ft ,3 in |
5 ft ,6 in |
8 ft ,3 in x 5 ft ,6 in |
|
Lower Level |
Kitchen |
7 ft ,7 in |
8 ft ,9 in |
7 ft ,7 in x 8 ft ,9 in |
|
Lower Level |
Living Room |
9 ft ,1 in |
15 ft ,1 in |
9 ft ,1 in x 15 ft ,1 in |
|
Lower Level |
Bedroom 2 |
11 ft ,4 in |
10 ft |
11 ft ,4 in x 10 ft |
|
Lower Level |
Bedroom 3 |
9 ft |
10 ft |
9 ft x 10 ft |
|
Lower Level |
Laundry Room |
4 ft ,5 in |
5 ft |
4 ft ,5 in x 5 ft |
|
Main Level |
Kitchen |
15 ft ,9 in |
11 ft ,6 in |
15 ft ,9 in x 11 ft ,6 in |
|
Main Level |
Dining Room |
12 ft ,7 in |
9 ft ,1 in |
12 ft ,7 in x 9 ft ,1 in |
|
Main Level |
Living Room |
12 ft ,5 in |
13 ft ,9 in |
12 ft ,5 in x 13 ft ,9 in |
|
Main Level |
Bedroom 4 |
10 ft |
9 ft ,4 in |
10 ft x 9 ft ,4 in |
|
Main Level |
Bedroom 5 |
10 ft |
9 ft ,4 in |
10 ft x 9 ft ,4 in |
|
Main Level |
Primary Bedroom |
13 ft ,2 in |
12 ft |
13 ft ,2 in x 12 ft |
|
Main Level |
Other |
9 ft ,5 in |
6 ft ,3 in |
9 ft ,5 in x 6 ft ,3 in |
https://www.realtor.ca/real-estate/28284882/14-46058-bonny-avenue-chilliwack-proper-east-chilliwack





































