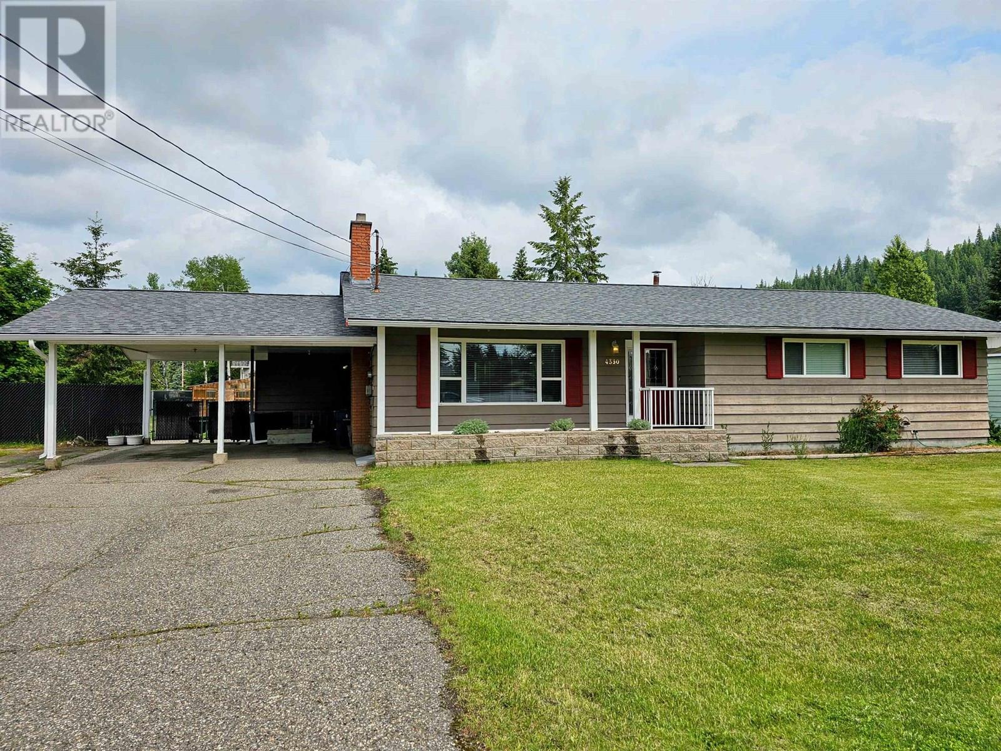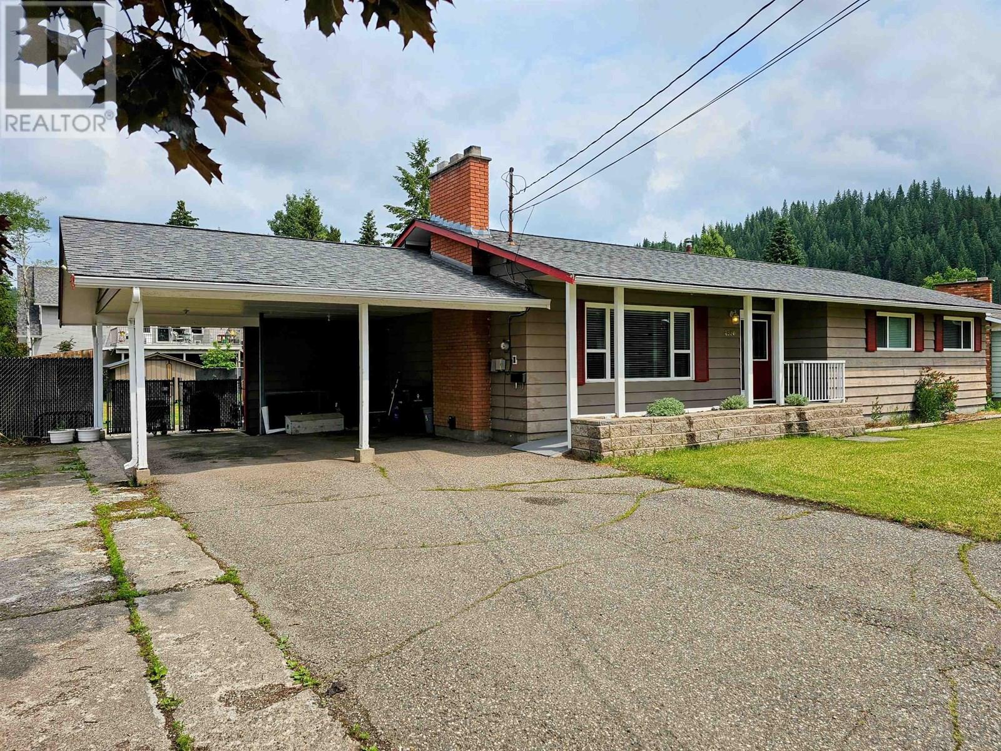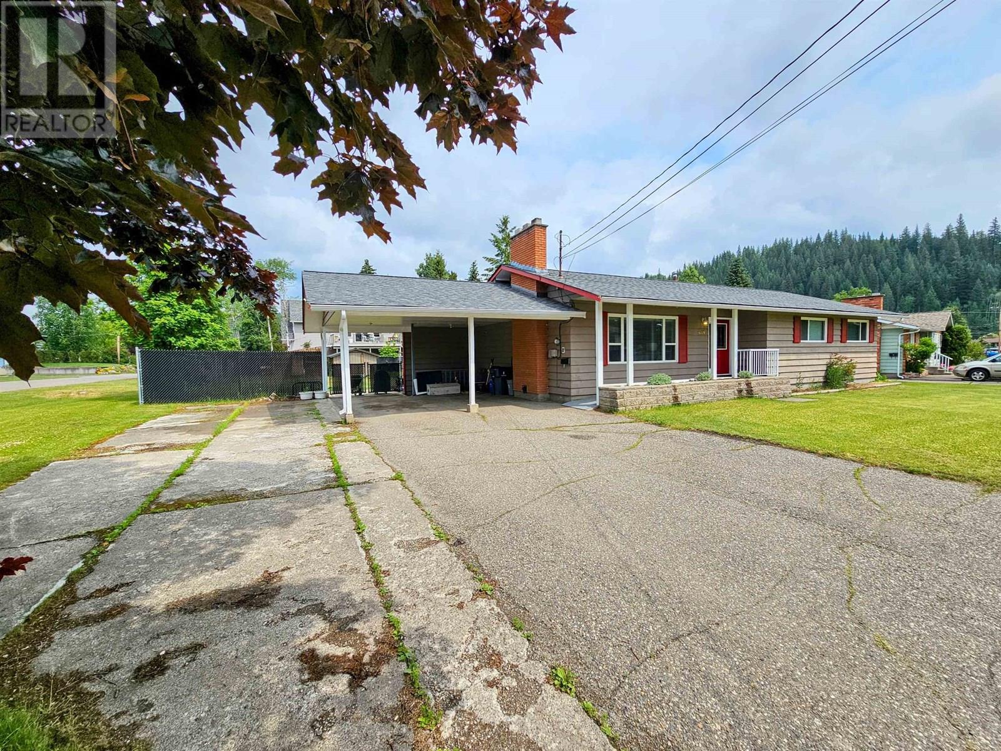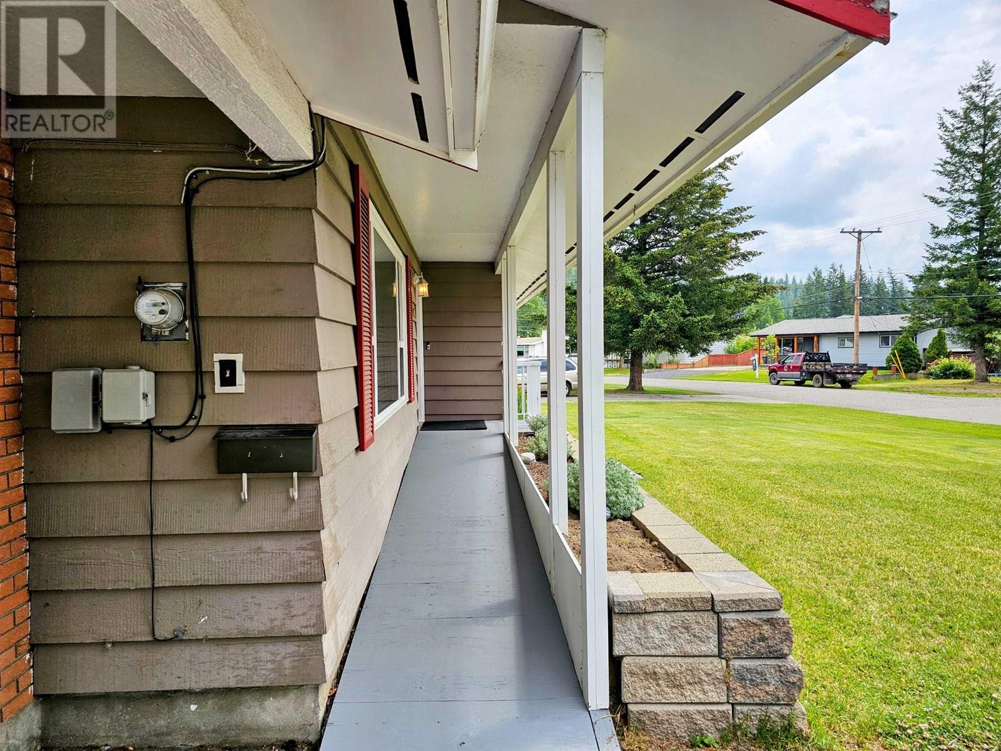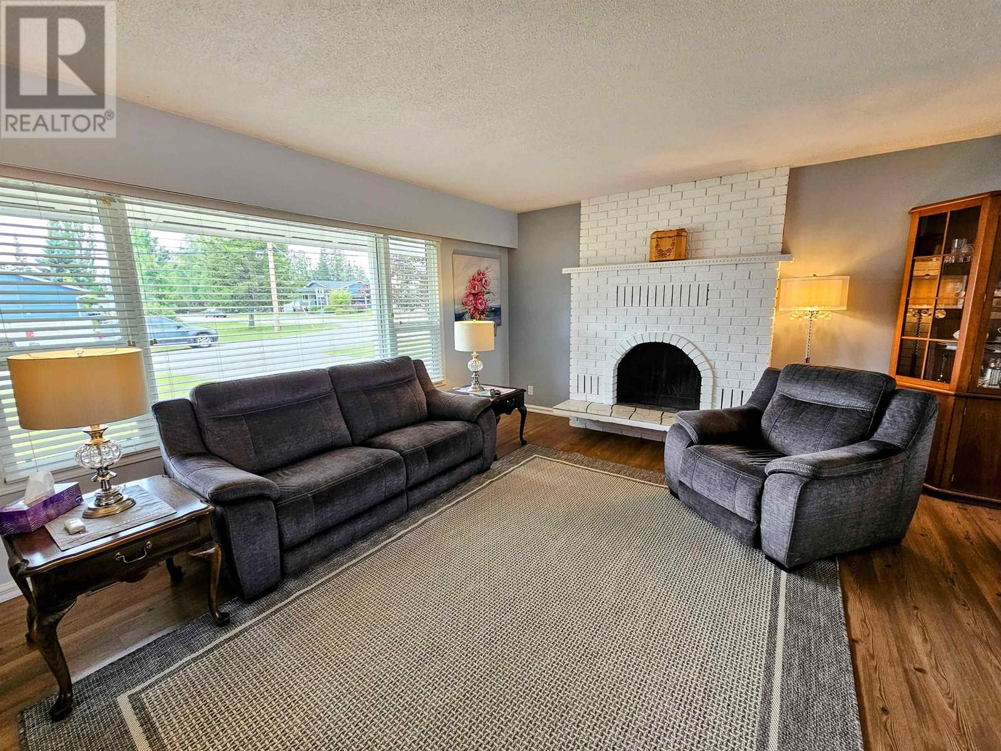5 Bedroom
2 Bathroom
2,478 ft2
Fireplace
Central Air Conditioning
Forced Air
$494,900
* PREC - Personal Real Estate Corporation. Discover this amazing new listing in Prince George's desirable Edgewood Terrace! This spacious 2478 sq/ft rancher with a full basement sits on a huge 13,329 sq/ft fully fenced corner lot, featuring two separate backyard entries, a greenhouse, and a 12x12 storage shed. Inside, you'll find bright, neutral colors, abundant newer vinyl windows, and an open floor plan with sundeck access for entertaining. The massive kitchen offers tons of cabinet and counter space. There are 3 bedrooms upstairs and 2 downstairs. The main floor, front entry, and backyard deck are retrofitted for easy WHEEL CHAIR ACCESS, including 36-inch doorways, electric hoist for bath/shower, and master bed The basement boasts an outside entry, newer furnace, A/C, and hot water tank. Double carport & more. Easy to view. (id:46156)
Property Details
|
MLS® Number
|
R3019268 |
|
Property Type
|
Single Family |
Building
|
Bathroom Total
|
2 |
|
Bedrooms Total
|
5 |
|
Appliances
|
Washer, Dryer, Refrigerator, Stove, Dishwasher |
|
Basement Development
|
Partially Finished |
|
Basement Type
|
Full (partially Finished) |
|
Constructed Date
|
1971 |
|
Construction Style Attachment
|
Detached |
|
Cooling Type
|
Central Air Conditioning |
|
Exterior Finish
|
Wood |
|
Fireplace Present
|
Yes |
|
Fireplace Total
|
2 |
|
Foundation Type
|
Concrete Perimeter |
|
Heating Fuel
|
Natural Gas |
|
Heating Type
|
Forced Air |
|
Roof Material
|
Asphalt Shingle |
|
Roof Style
|
Conventional |
|
Stories Total
|
1 |
|
Size Interior
|
2,478 Ft2 |
|
Type
|
House |
|
Utility Water
|
Municipal Water |
Parking
Land
|
Acreage
|
No |
|
Size Irregular
|
13329 |
|
Size Total
|
13329 Sqft |
|
Size Total Text
|
13329 Sqft |
Rooms
| Level |
Type |
Length |
Width |
Dimensions |
|
Basement |
Recreational, Games Room |
24 ft ,3 in |
16 ft ,2 in |
24 ft ,3 in x 16 ft ,2 in |
|
Basement |
Bedroom 4 |
14 ft ,1 in |
11 ft ,3 in |
14 ft ,1 in x 11 ft ,3 in |
|
Basement |
Bedroom 5 |
10 ft ,1 in |
9 ft ,8 in |
10 ft ,1 in x 9 ft ,8 in |
|
Basement |
Utility Room |
24 ft ,3 in |
10 ft ,1 in |
24 ft ,3 in x 10 ft ,1 in |
|
Main Level |
Living Room |
18 ft ,3 in |
13 ft |
18 ft ,3 in x 13 ft |
|
Main Level |
Dining Room |
10 ft ,5 in |
9 ft ,1 in |
10 ft ,5 in x 9 ft ,1 in |
|
Main Level |
Kitchen |
16 ft ,1 in |
9 ft ,1 in |
16 ft ,1 in x 9 ft ,1 in |
|
Main Level |
Primary Bedroom |
11 ft ,9 in |
13 ft |
11 ft ,9 in x 13 ft |
|
Main Level |
Bedroom 2 |
11 ft ,1 in |
10 ft ,9 in |
11 ft ,1 in x 10 ft ,9 in |
|
Main Level |
Bedroom 3 |
9 ft ,9 in |
10 ft ,6 in |
9 ft ,9 in x 10 ft ,6 in |
https://www.realtor.ca/real-estate/28512483/4330-craig-drive-prince-george


