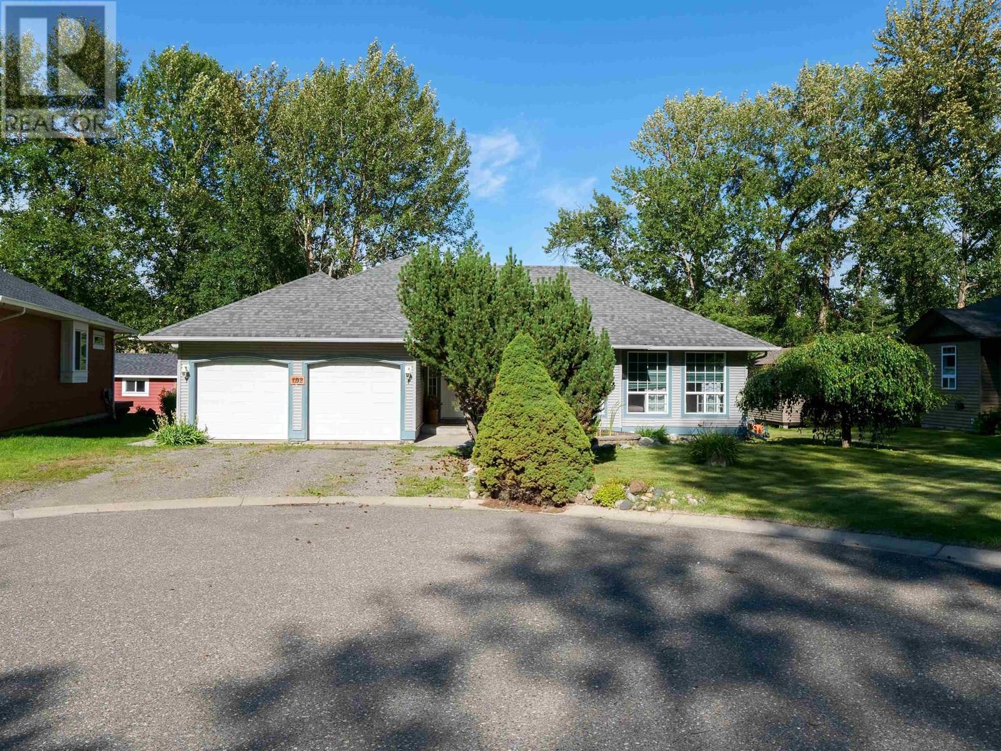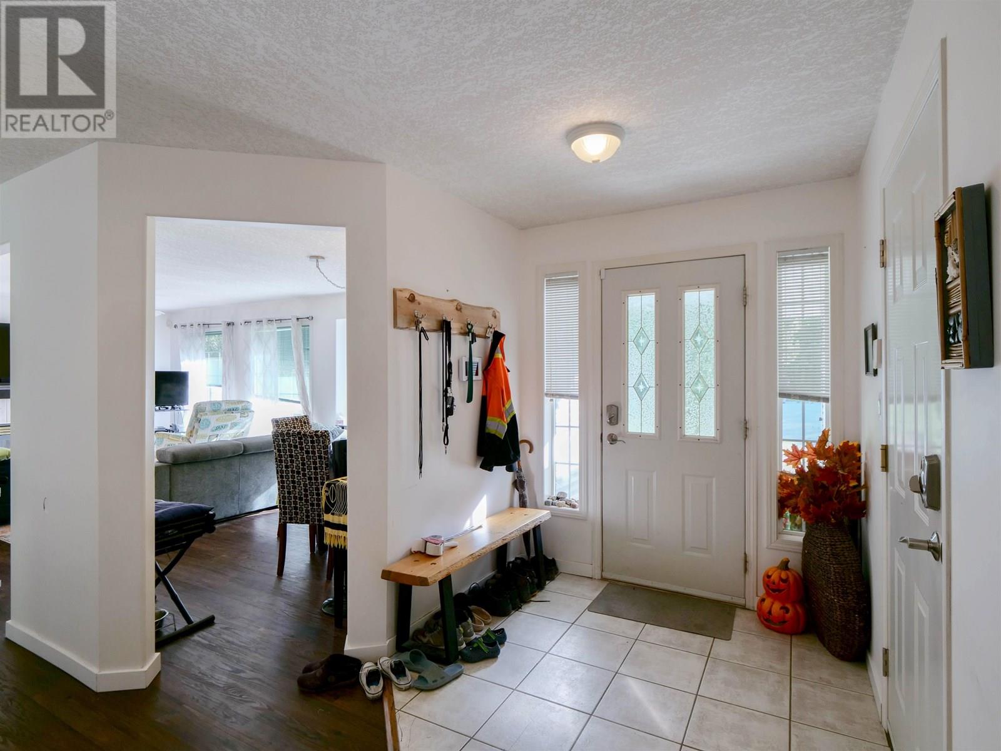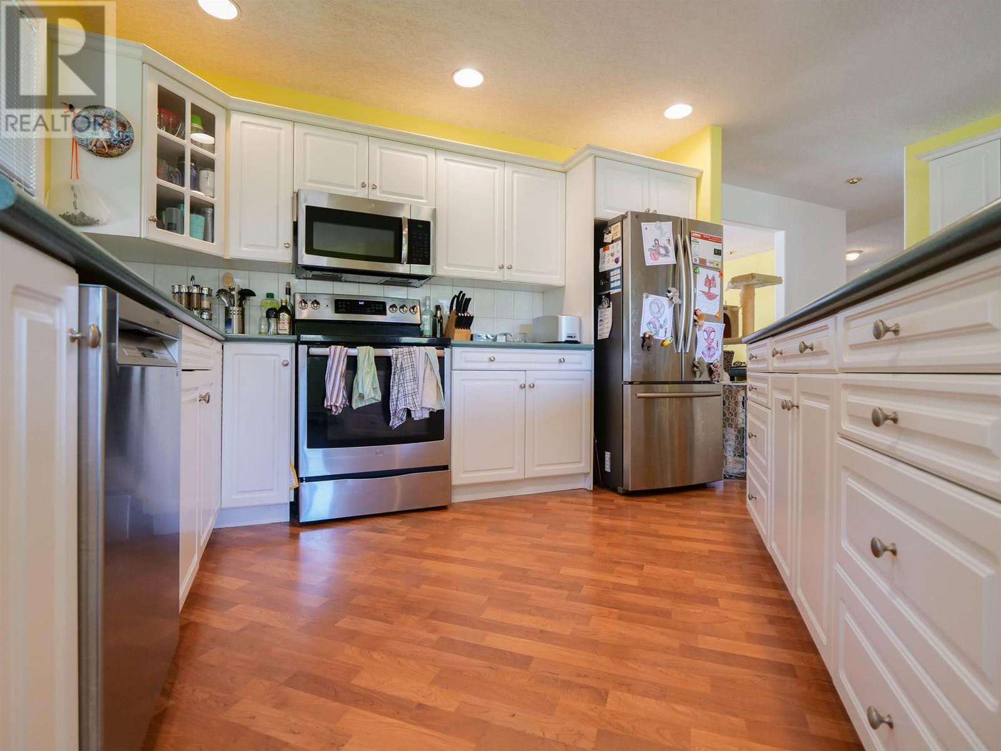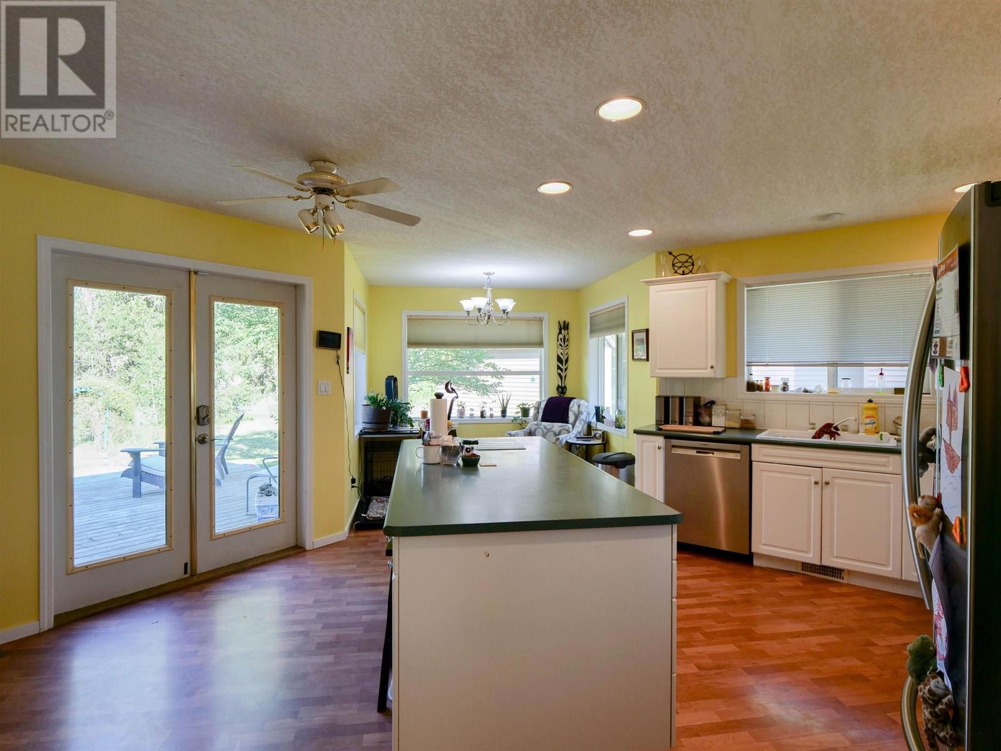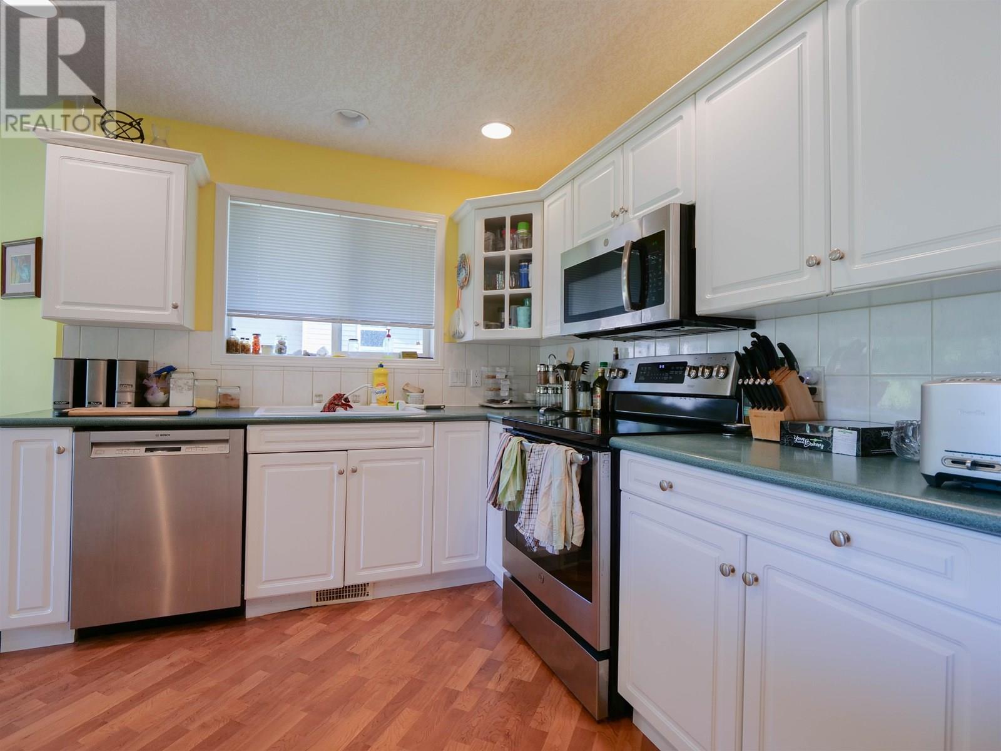2 Bedroom
2 Bathroom
1,899 ft2
Fireplace
Forced Air
Waterfront
$464,900
RIVERFRONT RANCHER! Nestled at the end of a quiet no-through road in the desirable gated community of Riverfront Walks, this charming 1,899 sq ft home offers comfort and versatility. Featuring 2 bedrooms, a flexible office/den easily converted to a 3rd bedroom, and 2 full bathrooms, including a spacious ensuite. The kitchen boasts a cozy breakfast nook with stunning river views. Enjoy peace of mind with city services and updates like a brand-new hot water tank, and 2 year-old high-efficiency furnace. Outside, you have a nice deck to relax on or entertain, with a fantastic view of the Fraser River. Bonus: high-ceiling crawl space with convenient stair access from main floor, which is the perfect place for storing everything and keeping the main floor tidy. Do not miss this one! (id:46156)
Property Details
|
MLS® Number
|
R3028629 |
|
Property Type
|
Single Family |
|
View Type
|
View |
|
Water Front Type
|
Waterfront |
Building
|
Bathroom Total
|
2 |
|
Bedrooms Total
|
2 |
|
Amenities
|
Fireplace(s) |
|
Appliances
|
Washer, Dryer, Refrigerator, Stove, Dishwasher |
|
Basement Type
|
Crawl Space |
|
Constructed Date
|
1999 |
|
Construction Style Attachment
|
Detached |
|
Exterior Finish
|
Vinyl Siding |
|
Fireplace Present
|
Yes |
|
Fireplace Total
|
1 |
|
Foundation Type
|
Concrete Perimeter |
|
Heating Fuel
|
Natural Gas |
|
Heating Type
|
Forced Air |
|
Roof Material
|
Asphalt Shingle |
|
Roof Style
|
Conventional |
|
Stories Total
|
1 |
|
Size Interior
|
1,899 Ft2 |
|
Type
|
House |
|
Utility Water
|
Municipal Water |
Parking
Land
|
Acreage
|
No |
|
Size Irregular
|
0.19 |
|
Size Total
|
0.19 Ac |
|
Size Total Text
|
0.19 Ac |
Rooms
| Level |
Type |
Length |
Width |
Dimensions |
|
Main Level |
Kitchen |
22 ft ,4 in |
20 ft ,8 in |
22 ft ,4 in x 20 ft ,8 in |
|
Main Level |
Living Room |
23 ft ,7 in |
14 ft ,4 in |
23 ft ,7 in x 14 ft ,4 in |
|
Main Level |
Office |
12 ft ,7 in |
11 ft ,8 in |
12 ft ,7 in x 11 ft ,8 in |
|
Main Level |
Bedroom 2 |
10 ft ,7 in |
9 ft ,2 in |
10 ft ,7 in x 9 ft ,2 in |
|
Main Level |
Primary Bedroom |
16 ft ,3 in |
14 ft |
16 ft ,3 in x 14 ft |
|
Main Level |
Laundry Room |
7 ft ,6 in |
4 ft ,8 in |
7 ft ,6 in x 4 ft ,8 in |
https://www.realtor.ca/real-estate/28626972/102-1702-dyke-road-quesnel


