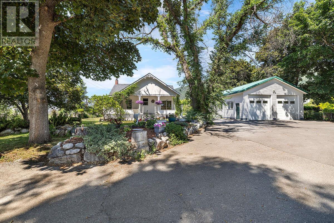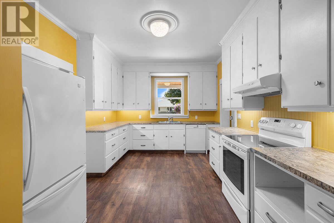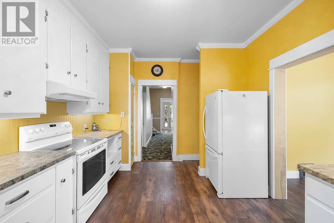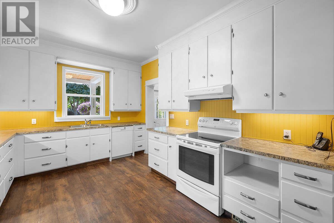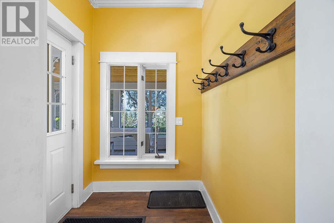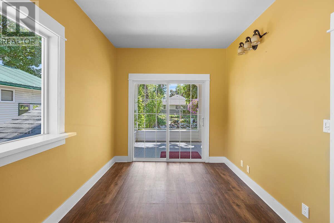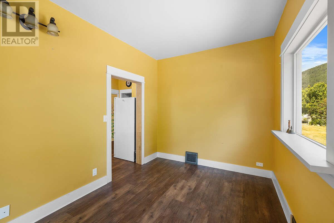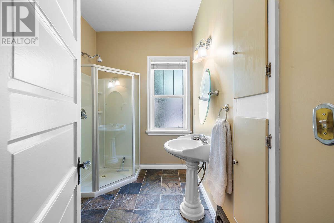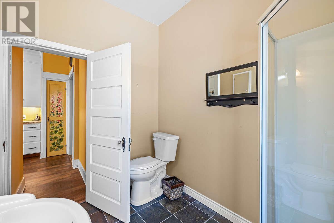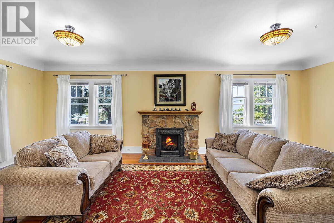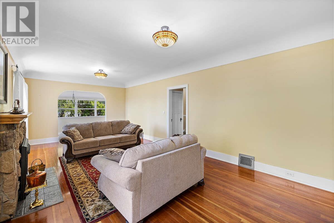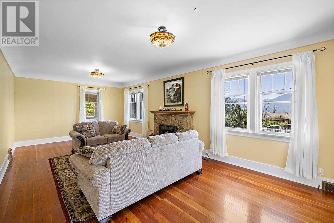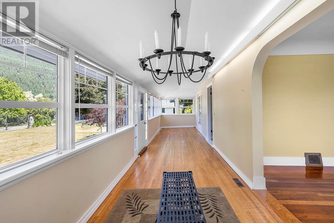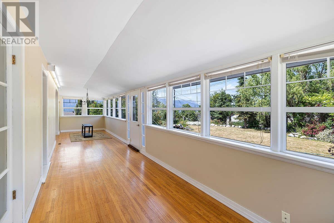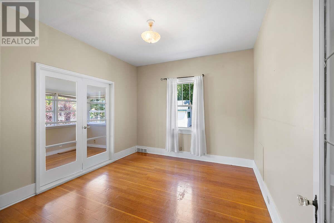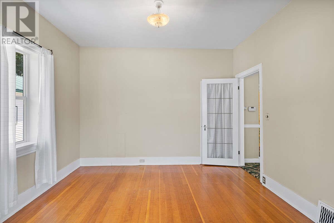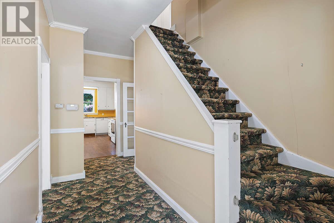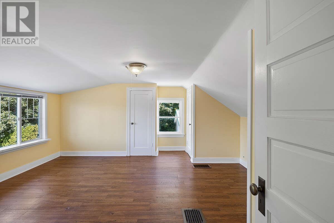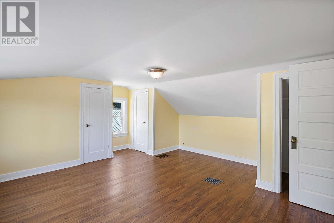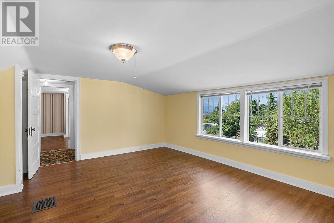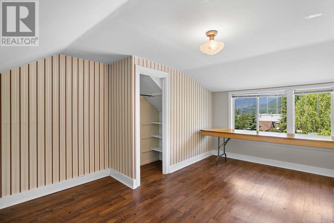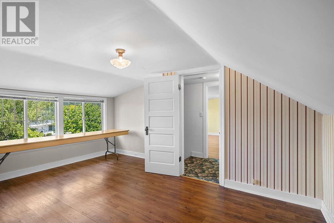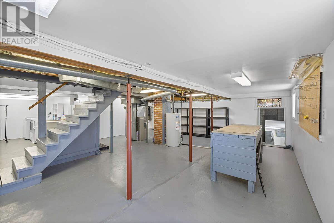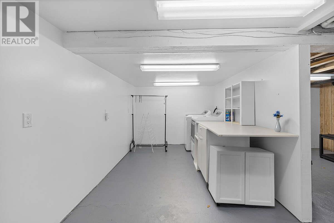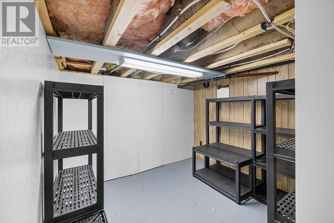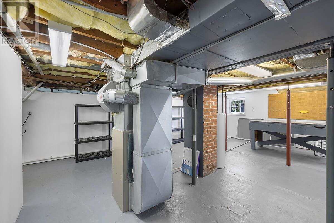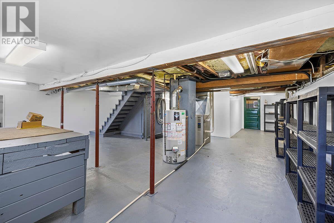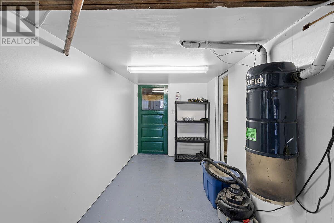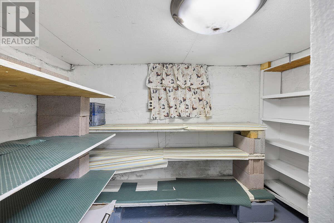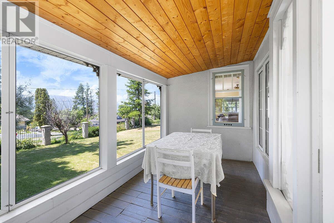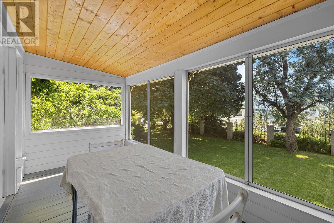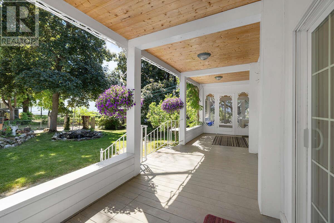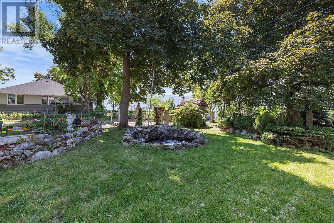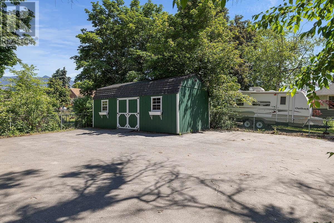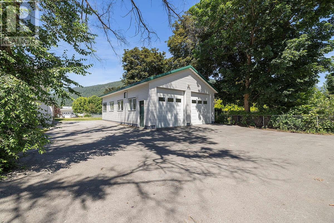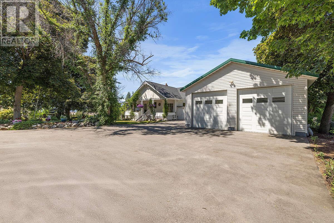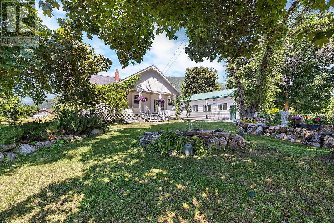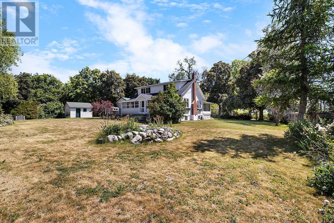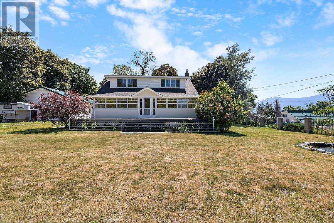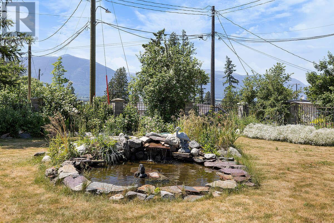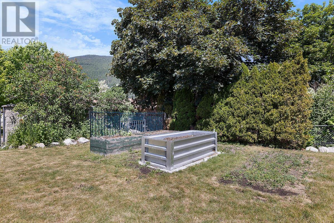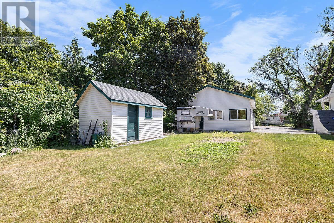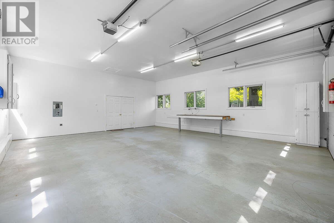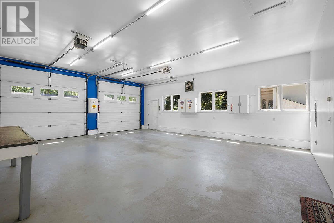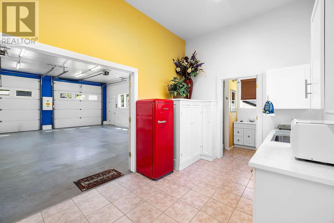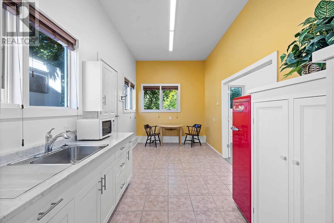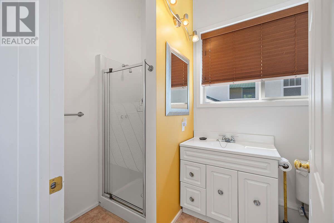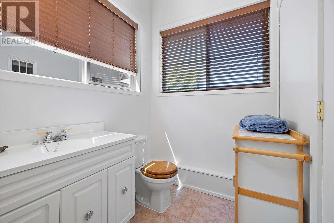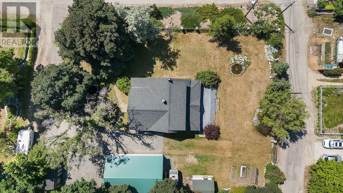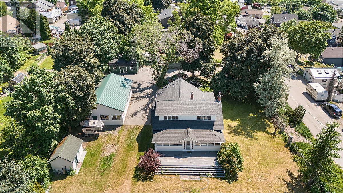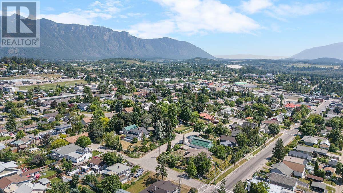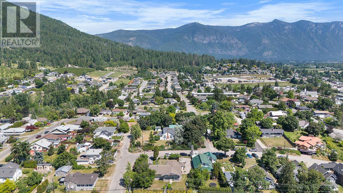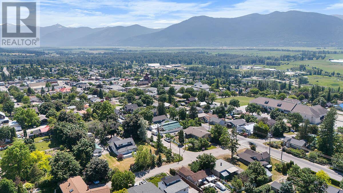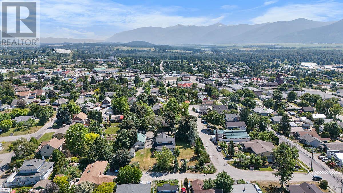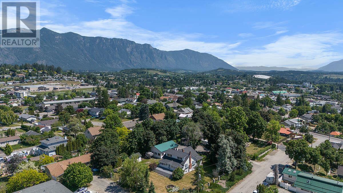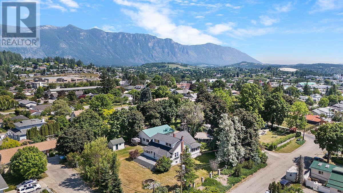3 Bedroom
1 Bathroom
3,226 ft2
Split Level Entry
Fireplace
See Remarks
Level
$1,100,000
For more information, please click Brochure button. This beautifully restored turn-of-the-century home has been completely renovated with new insulation and drywall, updated wiring, double-pane windows, original hardwood floors, and a cozy gas fireplace. The exterior features recently renewed stucco and roof shingles. On the main floor, you'll find the primary bedroom conveniently located next to a full bathroom, along with a bright, sunlit addition that overlooks the backyard. There are 9-foot ceilings throughout. Upstairs are two more bedrooms, while the full basement includes extensive storage. The detached carriage house offers large windows, a kitchen, a bathroom with a shower, and in-floor heating. This versatile space makes an excellent unregistered suite or a perfect workshop for woodworking or automotive enthusiasts. The 40' by 26' structure features double garage doors, and is wired for 210-volts. The .53-acre estate is graced by mature maple and elm trees, adding privacy and a sense of grandeur. A fountain and waterfall create a peaceful ambiance and attract a variety of birds to the yard. The driveway and parking areas are fully paved, and the entire property is fenced and gated, making this a private oasis close to the heart of downtown. Conveniently located just a 3-minute drive from the Creston Hospital or shopping mall, the property is also within easy walking distance to Main Street. (id:46156)
Property Details
|
MLS® Number
|
10356673 |
|
Property Type
|
Single Family |
|
Neigbourhood
|
Creston |
|
Amenities Near By
|
Schools, Shopping |
|
Features
|
Level Lot, Private Setting, Two Balconies |
|
Parking Space Total
|
5 |
Building
|
Bathroom Total
|
1 |
|
Bedrooms Total
|
3 |
|
Appliances
|
Refrigerator, Dryer, Cooktop - Electric, Oven - Electric, Oven |
|
Architectural Style
|
Split Level Entry |
|
Constructed Date
|
1920 |
|
Construction Style Attachment
|
Detached |
|
Construction Style Split Level
|
Other |
|
Exterior Finish
|
Stucco |
|
Fireplace Fuel
|
Gas |
|
Fireplace Present
|
Yes |
|
Fireplace Type
|
Unknown |
|
Flooring Type
|
Carpeted, Hardwood, Vinyl |
|
Heating Type
|
See Remarks |
|
Roof Material
|
Vinyl Shingles |
|
Roof Style
|
Unknown |
|
Stories Total
|
2 |
|
Size Interior
|
3,226 Ft2 |
|
Type
|
House |
|
Utility Water
|
Municipal Water |
Parking
|
See Remarks
|
|
|
Detached Garage
|
2 |
|
Heated Garage
|
|
Land
|
Acreage
|
No |
|
Fence Type
|
Fence |
|
Land Amenities
|
Schools, Shopping |
|
Landscape Features
|
Level |
|
Sewer
|
Municipal Sewage System |
|
Size Irregular
|
0.53 |
|
Size Total
|
0.53 Ac|under 1 Acre |
|
Size Total Text
|
0.53 Ac|under 1 Acre |
|
Zoning Type
|
Residential |
Rooms
| Level |
Type |
Length |
Width |
Dimensions |
|
Second Level |
Bedroom |
|
|
12'11'' x 15'3'' |
|
Second Level |
Foyer |
|
|
5'4'' x 2'5'' |
|
Second Level |
Bedroom |
|
|
15'3'' x 16'10'' |
|
Basement |
Unfinished Room |
|
|
32'5'' x 24'3'' |
|
Main Level |
Primary Bedroom |
|
|
11'10'' x 10'8'' |
|
Main Level |
Sunroom |
|
|
33'4'' x 7'5'' |
|
Main Level |
Living Room |
|
|
25'0'' x 12'8'' |
|
Main Level |
Foyer |
|
|
15'4'' x 6'0'' |
|
Main Level |
3pc Bathroom |
|
|
Measurements not available |
|
Main Level |
Dining Room |
|
|
12'9'' x 8'8'' |
|
Main Level |
Kitchen |
|
|
16'1'' x 10'10'' |
|
Main Level |
Mud Room |
|
|
5'0'' x 5'2'' |
Utilities
|
Cable
|
Available |
|
Electricity
|
Available |
|
Telephone
|
Available |
|
Sewer
|
Available |
https://www.realtor.ca/real-estate/28629656/434-11th-avenue-n-creston-creston


