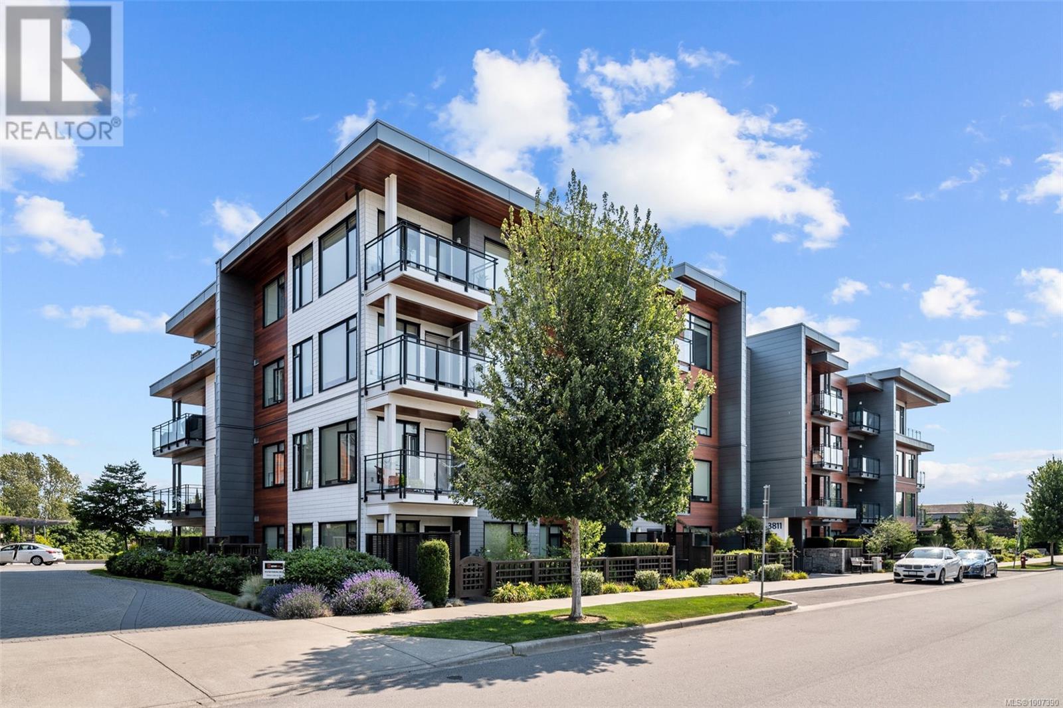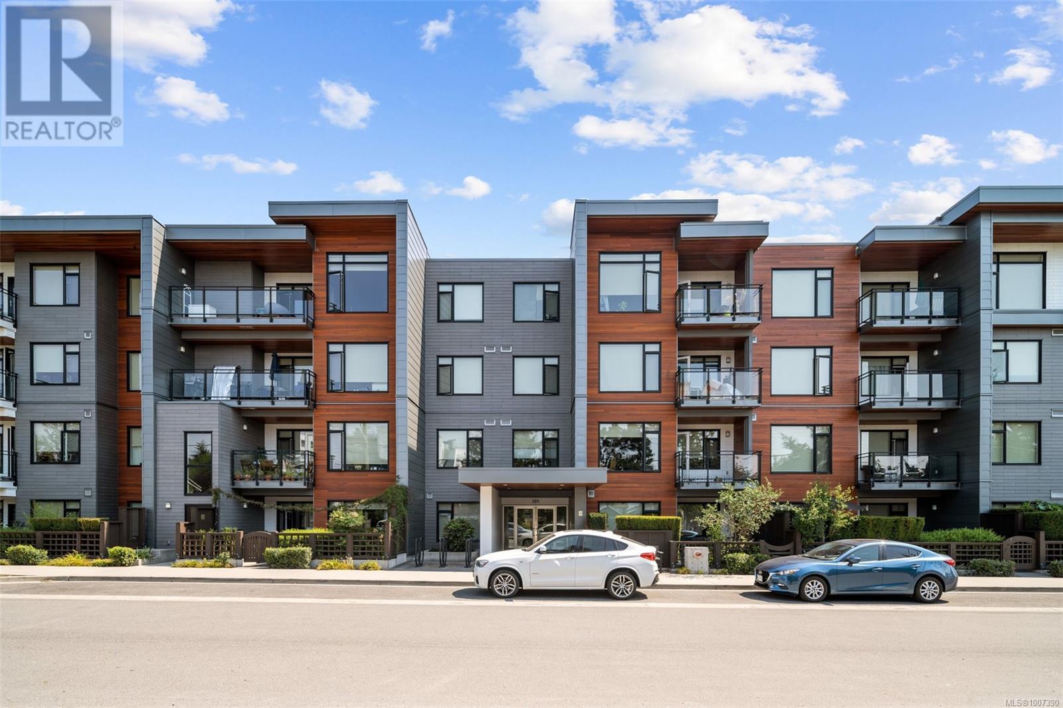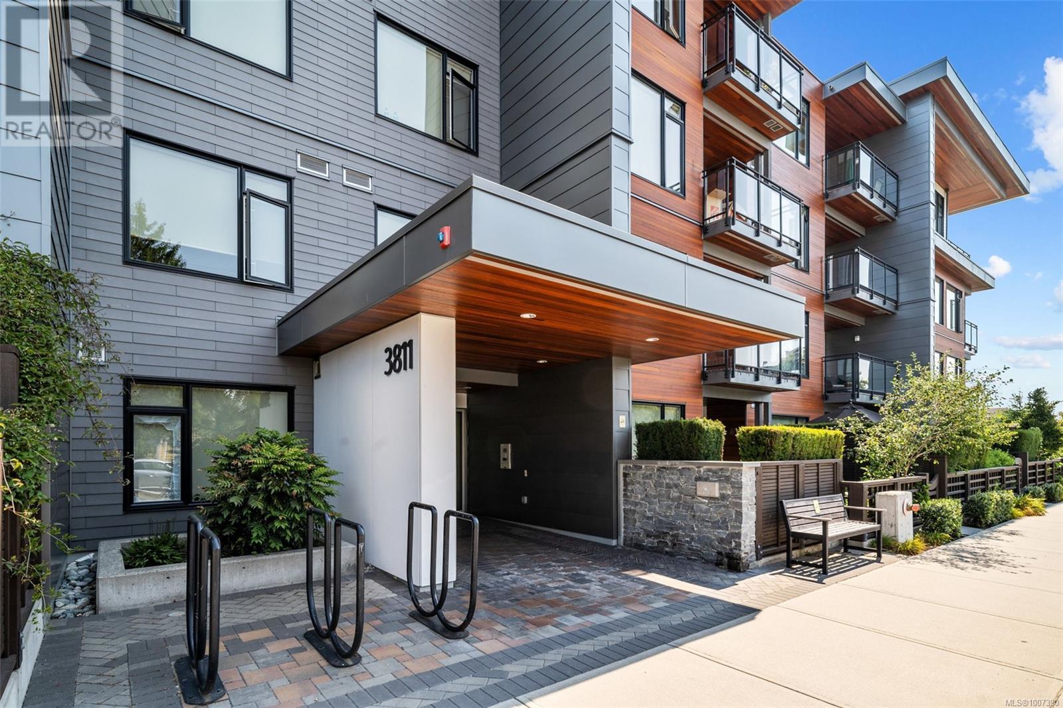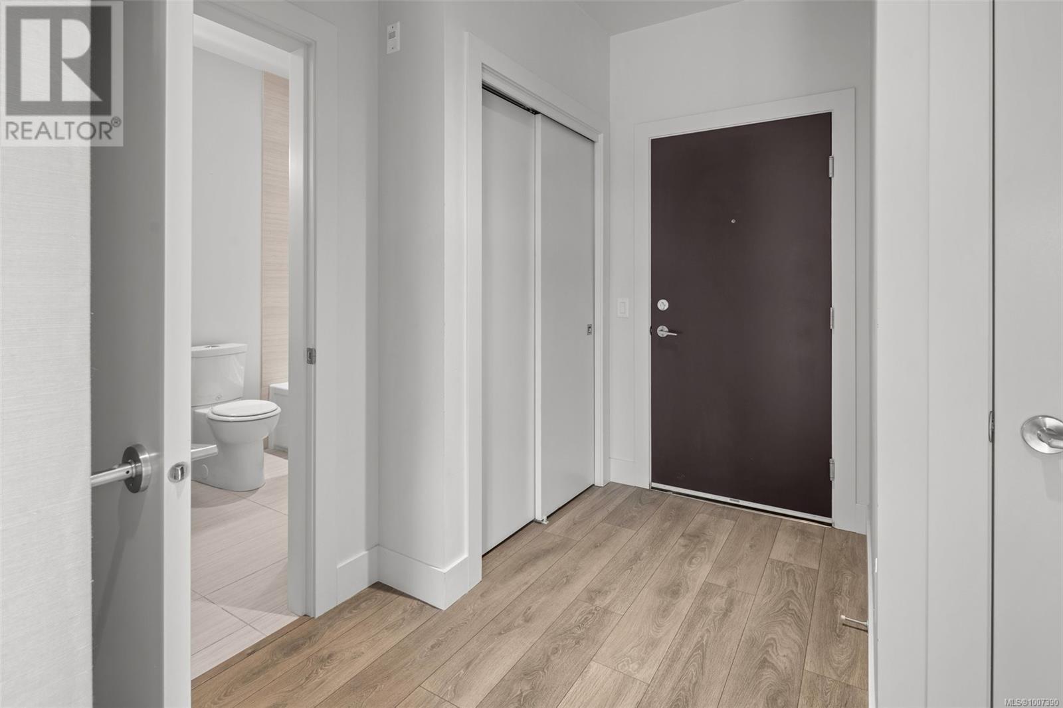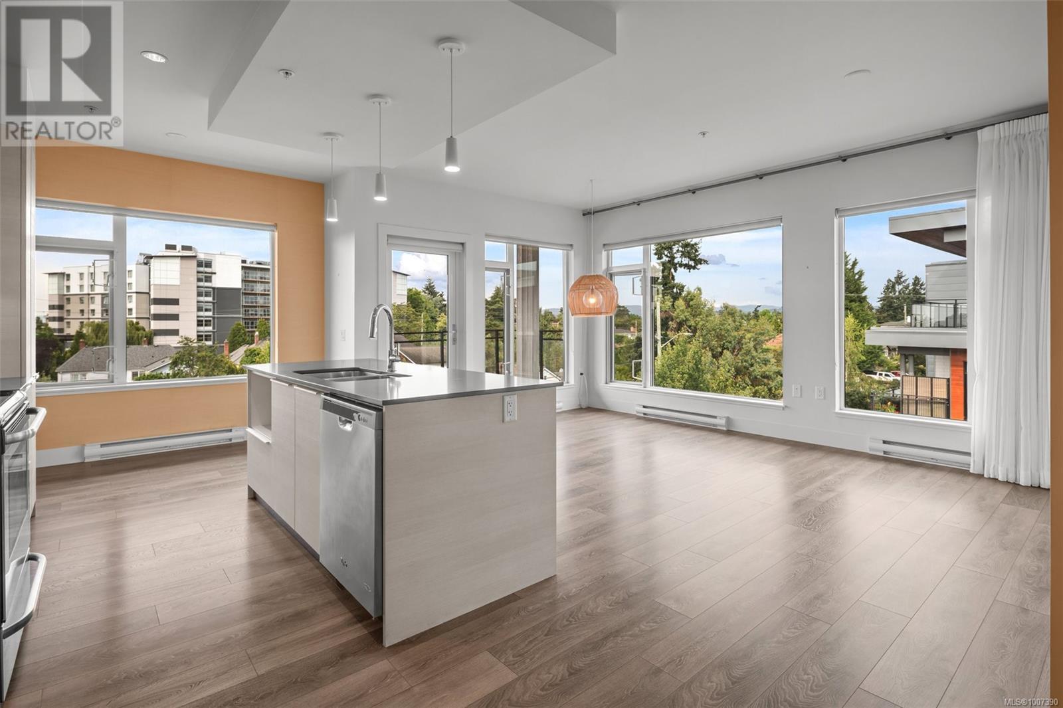402 3811 Rowland Ave Saanich, British Columbia V8Z 0E1
$685,000Maintenance,
$542 Monthly
Maintenance,
$542 MonthlyTop-floor corner unit at Uptown Place! This bright and stylish 2-bedroom, 2-bathroom condo offers a spacious, modern layout with soaring ceilings and oversized windows that flood the space with natural light. The open-concept kitchen features quartz countertops, soft-close cabinetry, and flows seamlessly into the living and dining areas—perfect for entertaining or relaxing at home. Step outside to a private balcony on the quiet side of the building, ideal for morning coffee or evening unwinding. A built-in desk in the dedicated office nook provides a convenient work-from-home setup. The generous primary bedroom includes a large walk-through closet and a well-appointed ensuite. Enjoy in-suite laundry, secure underground parking, a separate storage locker, and a well-managed, pet- and rental-friendly building. Walk to Uptown, Swan Lake, the Galloping Goose Trail, and more—with downtown Victoria just minutes away! (id:46156)
Property Details
| MLS® Number | 1007390 |
| Property Type | Single Family |
| Neigbourhood | Tillicum |
| Community Name | Uptown Place |
| Community Features | Pets Allowed, Family Oriented |
| Features | Central Location, Other |
| Parking Space Total | 1 |
| Plan | Eps2439 |
Building
| Bathroom Total | 2 |
| Bedrooms Total | 2 |
| Constructed Date | 2015 |
| Cooling Type | None |
| Fire Protection | Fire Alarm System, Sprinkler System-fire |
| Heating Type | Baseboard Heaters |
| Size Interior | 1,059 Ft2 |
| Total Finished Area | 985 Sqft |
| Type | Apartment |
Land
| Acreage | No |
| Size Irregular | 985 |
| Size Total | 985 Sqft |
| Size Total Text | 985 Sqft |
| Zoning Description | Ra-3 |
| Zoning Type | Multi-family |
Rooms
| Level | Type | Length | Width | Dimensions |
|---|---|---|---|---|
| Main Level | Ensuite | 3-Piece | ||
| Main Level | Primary Bedroom | 10'1 x 13'4 | ||
| Main Level | Living Room | 11'10 x 9'0 | ||
| Main Level | Eating Area | 11'10 x 6'11 | ||
| Main Level | Dining Nook | 9'5 x 4'8 | ||
| Main Level | Balcony | 11'1 x 6'7 | ||
| Main Level | Kitchen | 8'6 x 12'6 | ||
| Main Level | Bedroom | 9'11 x 13'2 | ||
| Main Level | Bathroom | 4-Piece | ||
| Main Level | Entrance | 9'0 x 4'5 |
https://www.realtor.ca/real-estate/28629614/402-3811-rowland-ave-saanich-tillicum


