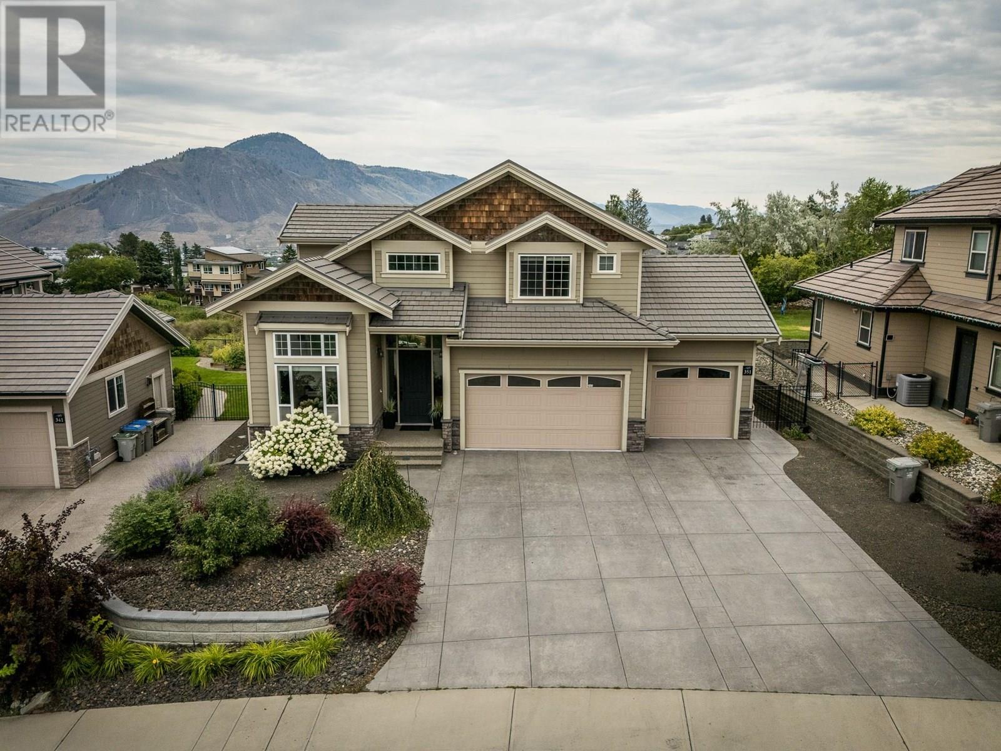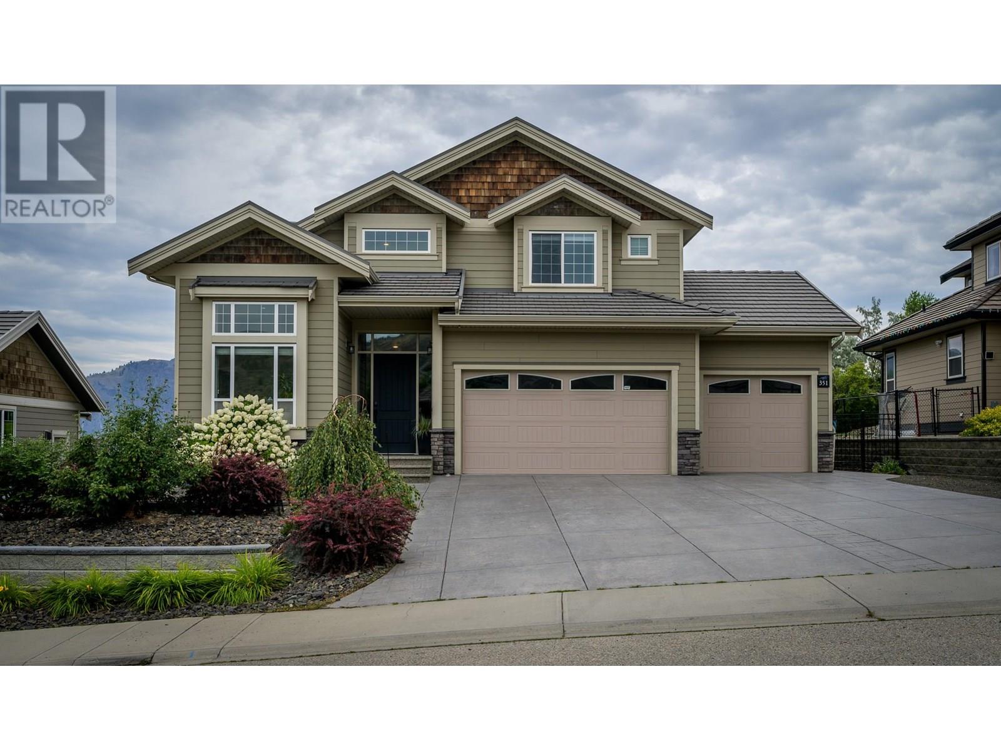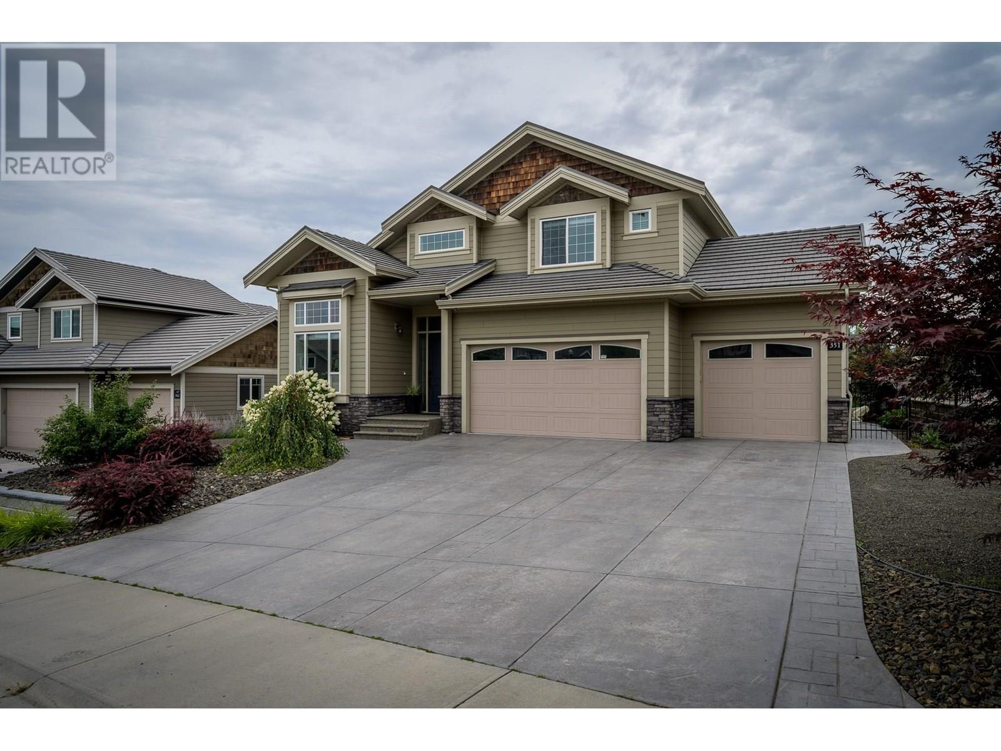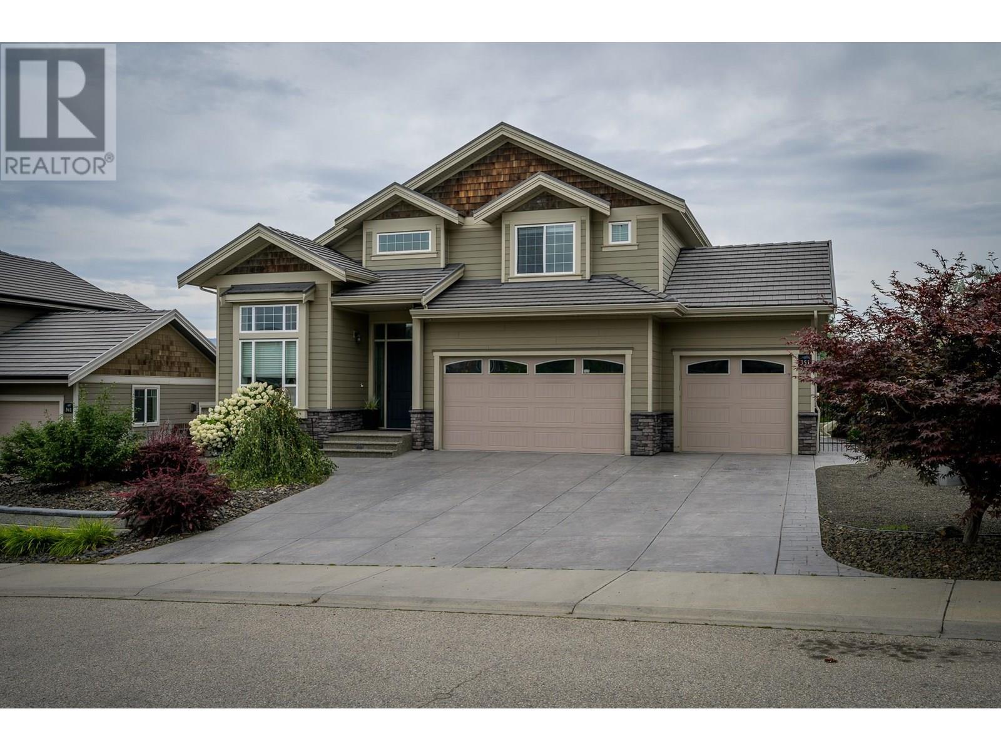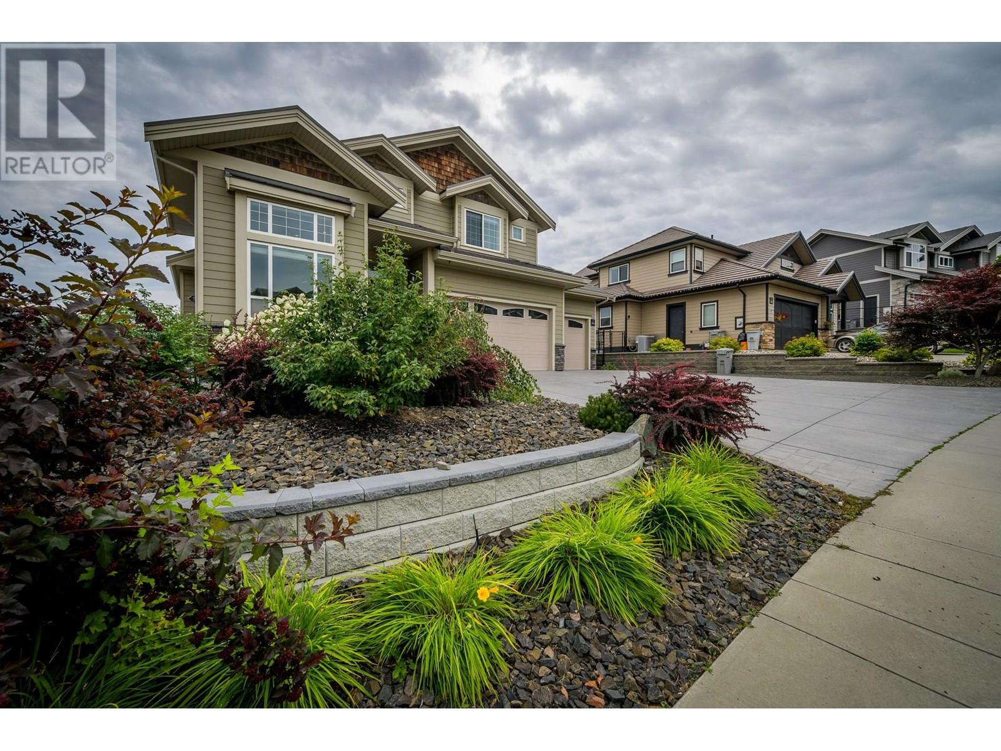4 Bedroom
4 Bathroom
4,113 ft2
Fireplace
Central Air Conditioning
Forced Air
$1,499,900
Sophisticated Living with Unmatched Views - Guerin Creek Estates. Elevate your lifestyle in this exquisite executive residence in the prestigious Guerin Creek Estates. This 4-bedroom, 4-bathroom home is the perfect harmony of architectural detail, luxury finishings, and modern design.From the moment you enter, you're greeted by vaulted ceilings and rich crown mouldings, setting the tone for the elegance that flows throughout. The chef's kitchen is a culinary dream, boasting a grand island, high-end appliances, and seamless flow into the open living and dining areas- all framed by breathtaking panoramic views of the river and city. Downstairs, the fully finished walk-out basement features a private gym, games room, expansive family room, and a separate entrance-ideal for guests or a luxury suite. Step outside to your private outdoor entertaining paradise, complete with a gourmet kitchen, built-in BBQ, propane fire-pit, and your very own beer tap-a true rarity in today's market. With a triple-car garage, designer details, and prime location, this home offers the best of Kamloops living. (id:46156)
Property Details
|
MLS® Number
|
10356663 |
|
Property Type
|
Single Family |
|
Neigbourhood
|
South Kamloops |
|
Parking Space Total
|
3 |
Building
|
Bathroom Total
|
4 |
|
Bedrooms Total
|
4 |
|
Appliances
|
Refrigerator, Dishwasher, Range - Gas, Microwave, Washer & Dryer |
|
Constructed Date
|
2010 |
|
Construction Style Attachment
|
Detached |
|
Cooling Type
|
Central Air Conditioning |
|
Fireplace Fuel
|
Gas |
|
Fireplace Present
|
Yes |
|
Fireplace Type
|
Unknown |
|
Half Bath Total
|
1 |
|
Heating Type
|
Forced Air |
|
Roof Material
|
Asphalt Shingle |
|
Roof Style
|
Unknown |
|
Stories Total
|
2 |
|
Size Interior
|
4,113 Ft2 |
|
Type
|
House |
|
Utility Water
|
Municipal Water |
Parking
Land
|
Acreage
|
No |
|
Sewer
|
Municipal Sewage System |
|
Size Irregular
|
0.19 |
|
Size Total
|
0.19 Ac|under 1 Acre |
|
Size Total Text
|
0.19 Ac|under 1 Acre |
|
Zoning Type
|
Unknown |
Rooms
| Level |
Type |
Length |
Width |
Dimensions |
|
Second Level |
Full Bathroom |
|
|
6'6'' x 8'3'' |
|
Second Level |
Bedroom |
|
|
11'10'' x 11'3'' |
|
Second Level |
Bedroom |
|
|
15'7'' x 14'5'' |
|
Second Level |
4pc Ensuite Bath |
|
|
10'4'' x 8'8'' |
|
Second Level |
Primary Bedroom |
|
|
14'2'' x 19' |
|
Basement |
Utility Room |
|
|
12'6'' x 9' |
|
Basement |
Bedroom |
|
|
13'2'' x 15'9'' |
|
Basement |
4pc Bathroom |
|
|
8'1'' x 6'9'' |
|
Basement |
Family Room |
|
|
16'2'' x 24'7'' |
|
Basement |
Storage |
|
|
10'9'' x 9'9'' |
|
Basement |
Games Room |
|
|
18'2'' x 19'3'' |
|
Basement |
Exercise Room |
|
|
18'7'' x 11'4'' |
|
Main Level |
Dining Nook |
|
|
11'4'' x 13' |
|
Main Level |
Office |
|
|
9'8'' x 10'9'' |
|
Main Level |
2pc Bathroom |
|
|
4'9'' x 7'1'' |
|
Main Level |
Laundry Room |
|
|
16'11'' x 7'1'' |
|
Main Level |
Dining Room |
|
|
17'1'' x 9' |
|
Main Level |
Foyer |
|
|
8'1'' x 11'3'' |
|
Main Level |
Living Room |
|
|
15'9'' x 15'6'' |
|
Main Level |
Kitchen |
|
|
16'6'' x 10'4'' |
https://www.realtor.ca/real-estate/28629352/351-fernie-place-kamloops-south-kamloops


