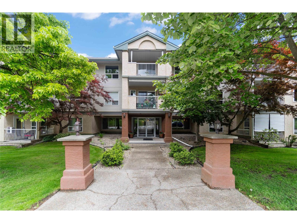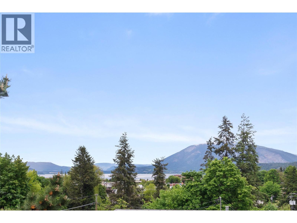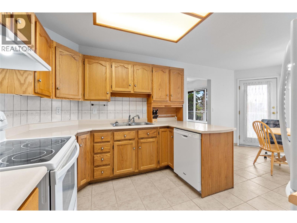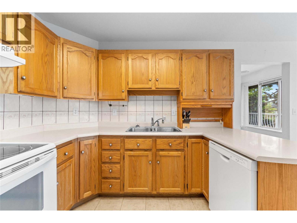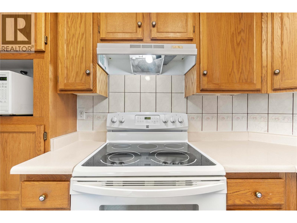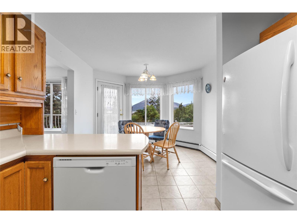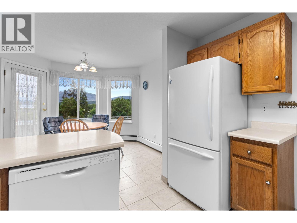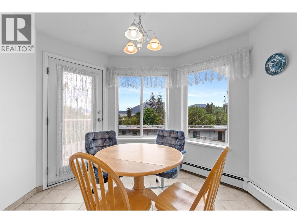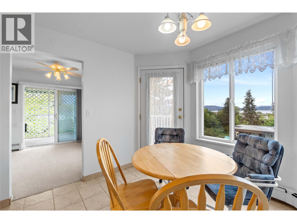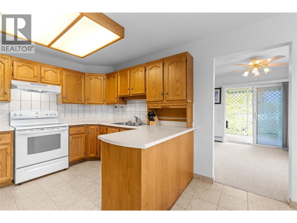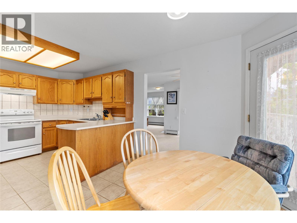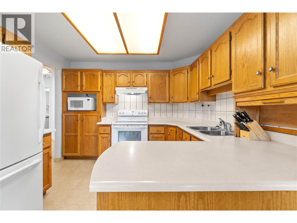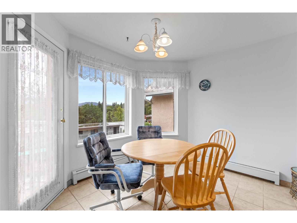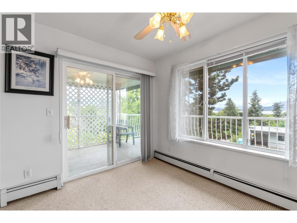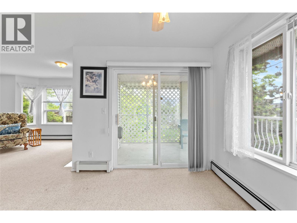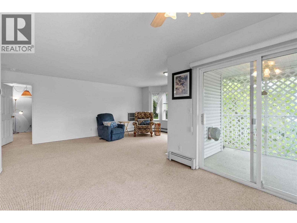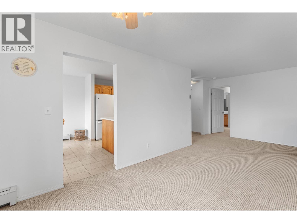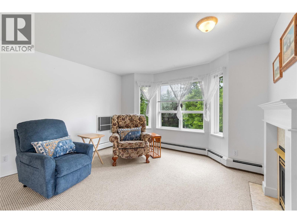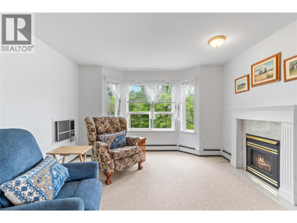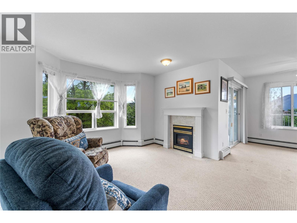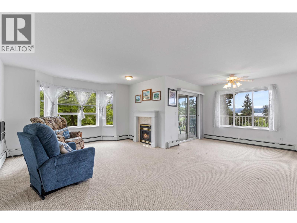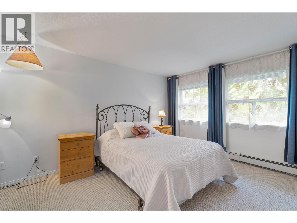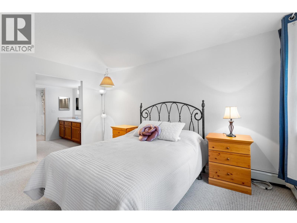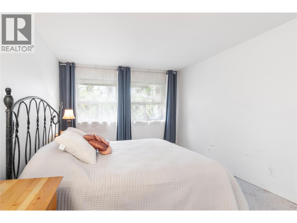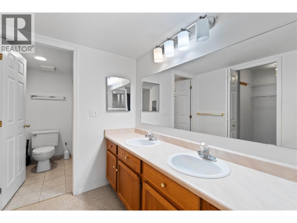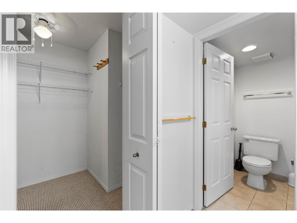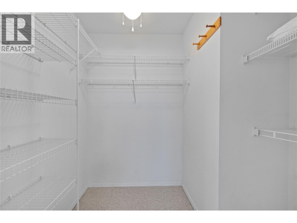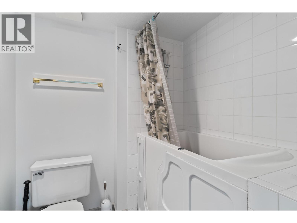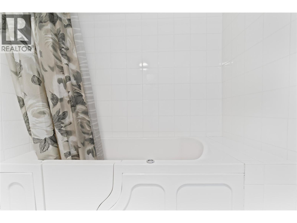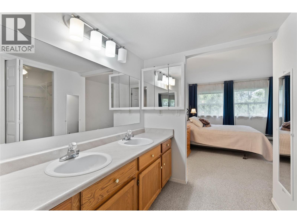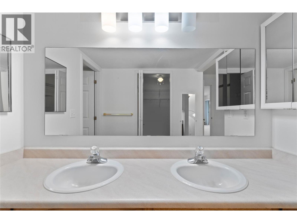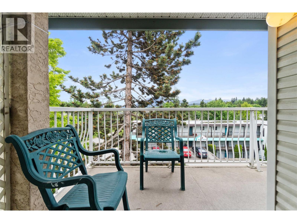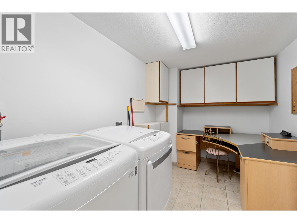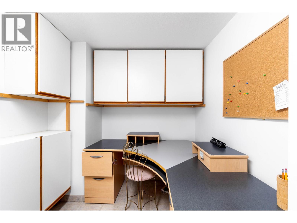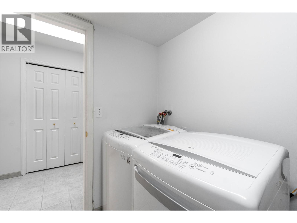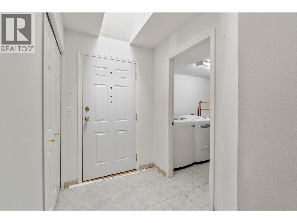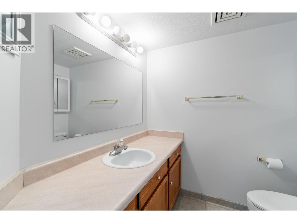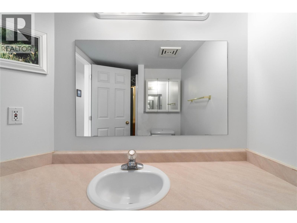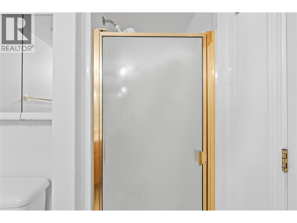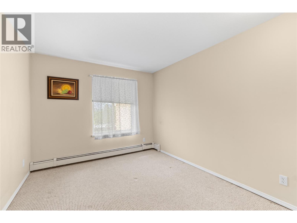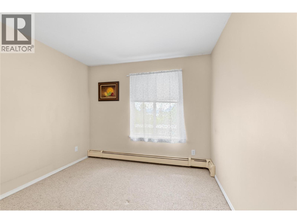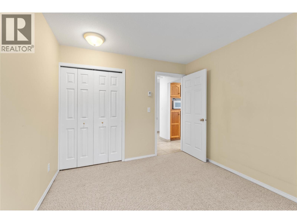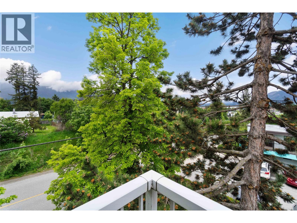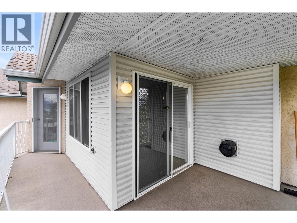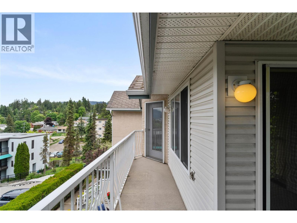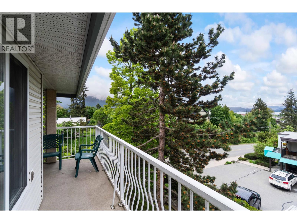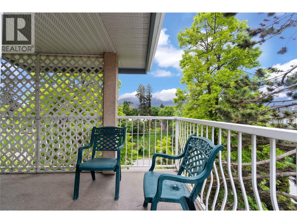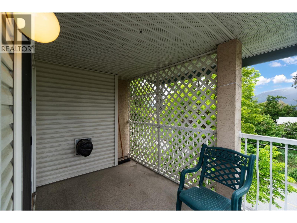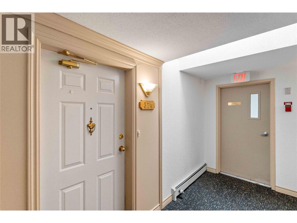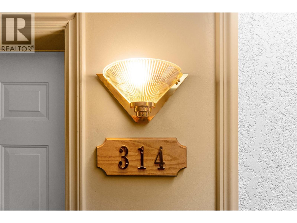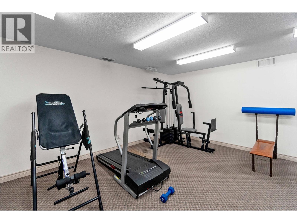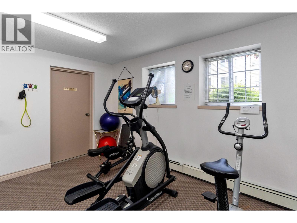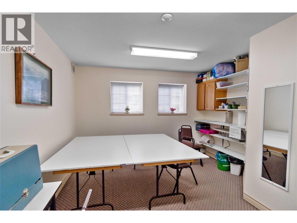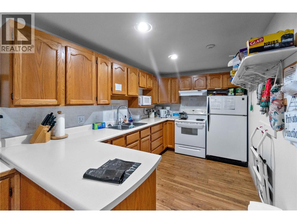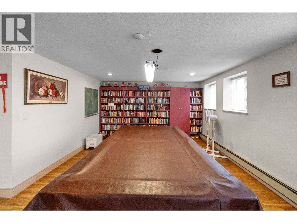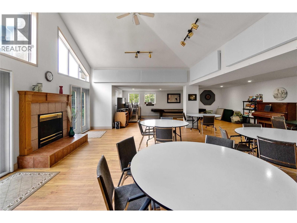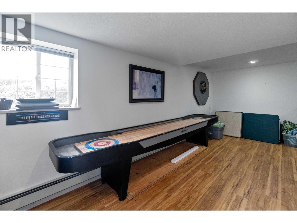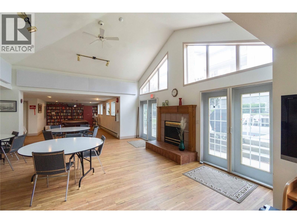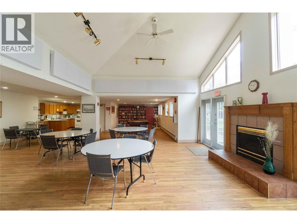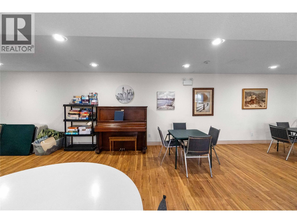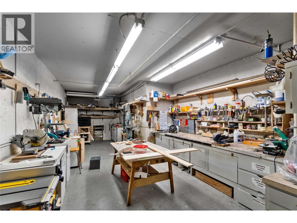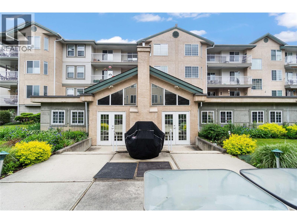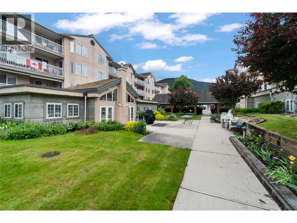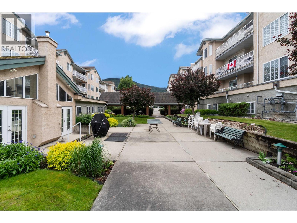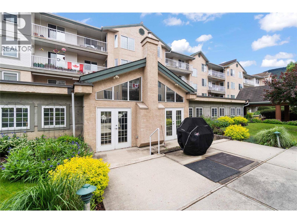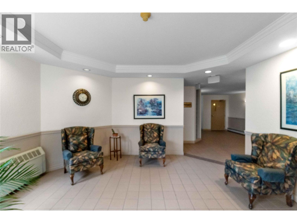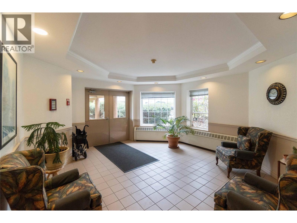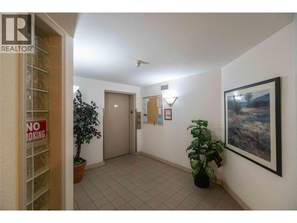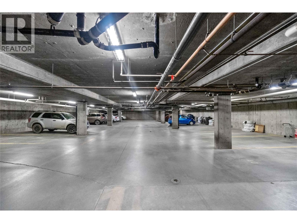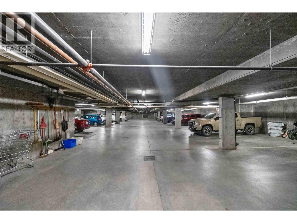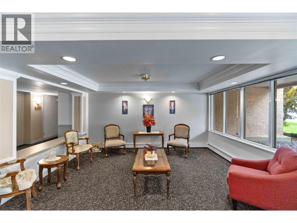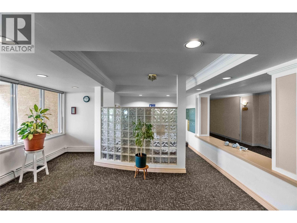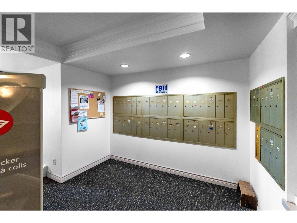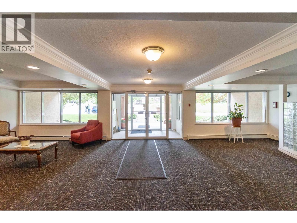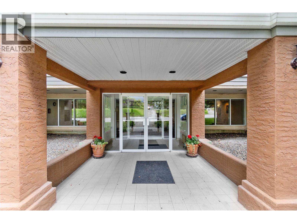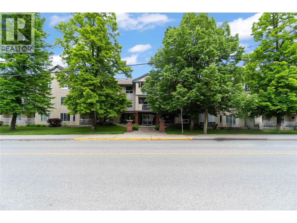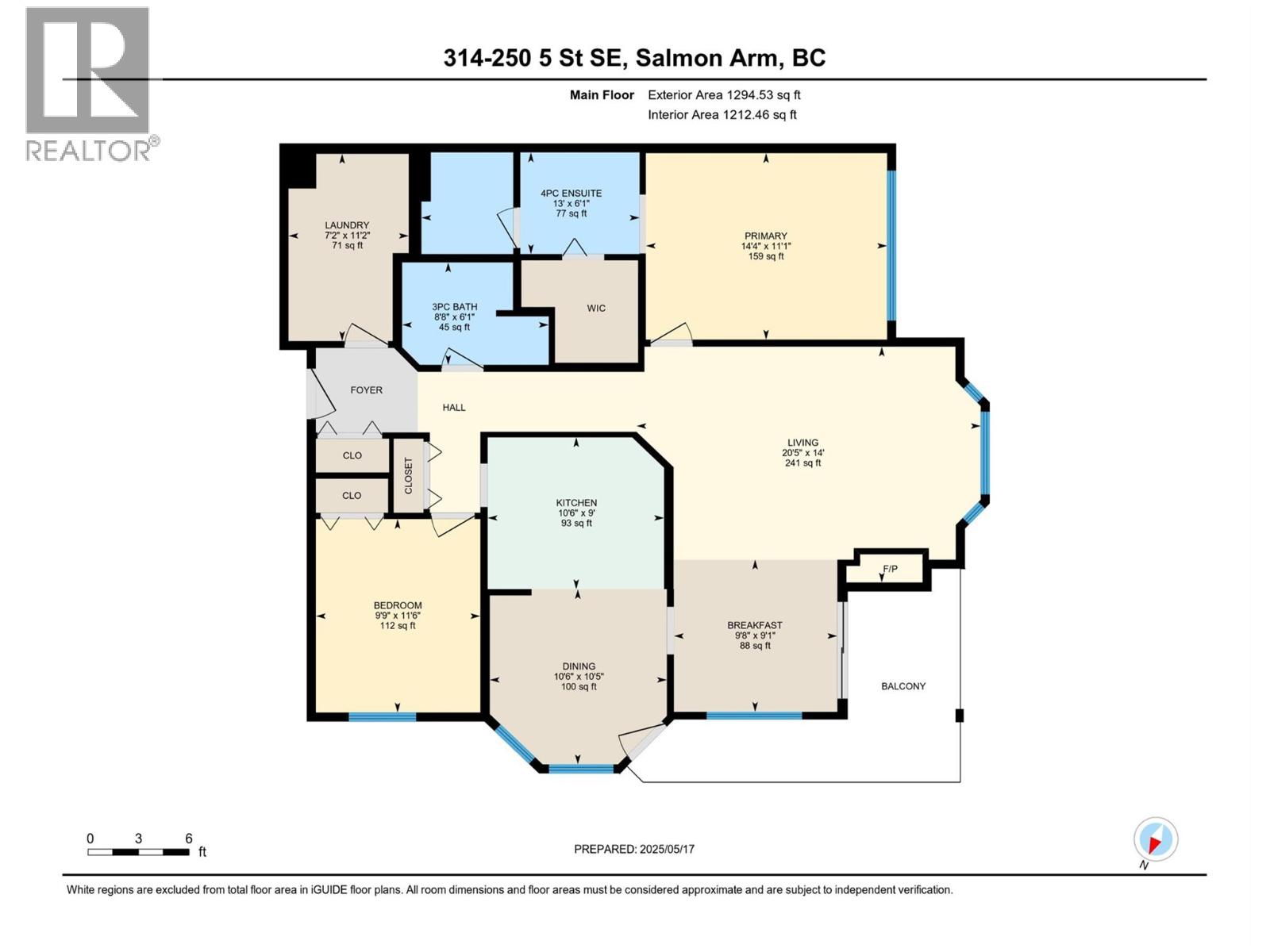250 5 Street Se Unit# 314 Salmon Arm, British Columbia V1E 1J8
$370,000Maintenance, Reserve Fund Contributions, Heat, Insurance, Ground Maintenance, Property Management, Recreation Facilities, Waste Removal
$415.67 Monthly
Maintenance, Reserve Fund Contributions, Heat, Insurance, Ground Maintenance, Property Management, Recreation Facilities, Waste Removal
$415.67 MonthlyHighly Desirable 55+ Top Corner Unit w/ Lake Views – Welcome to McIntosh Grove, one of Southeast Salmon Arm’s most sought-after 55+ communities. This spacious 2-bed, 2-bath top-floor corner unit offers 1,200+ sq.ft. of bright, comfortable living w/ captivating lake views from the kitchen, dining area & private patio—perfect for enjoying peaceful mornings or sunsets w/ your favourite drink. Inside, you’ll love the thoughtful layout. The primary suite features a full ensuite w/ a double vanity, an accessible walk-in tub & a huge walk-in closet. A second bedroom is conveniently located on the opposite side of the unit for privacy, w/ its own 3-piece bathroom—ideal for guests or family visits. The large kitchen boasts excellent cupboard space, & the living room is made cozy w/ a gas fireplace. This well-managed building is rich w/ amenities designed for an active & social lifestyle: RV parking, a common gathering room w/ kitchen & activity/game area, an exercise room, a workshop, a crafting area, a library nook, a storage locker (#314-II) & heated underground parking (Stall #41). Perfectly located, you’re within walking distance of downtown Salmon Arm’s shops, restaurants & services—or just steps from public transit if needed. Heating is included, & quick possession is available. This home combines comfort, community & convenience—w/ in a highly desirable location. Don’t miss the opportunity to secure your spot at McIntosh Grove. Low strata Fees of 415/m. (id:46156)
Property Details
| MLS® Number | 10364457 |
| Property Type | Single Family |
| Neigbourhood | SE Salmon Arm |
| Community Name | MacIntosh Grove |
| Community Features | Recreational Facilities, Pets Not Allowed, Seniors Oriented |
| Features | Balcony |
| Parking Space Total | 1 |
| View Type | Lake View |
Building
| Bathroom Total | 2 |
| Bedrooms Total | 2 |
| Amenities | Party Room, Recreation Centre |
| Appliances | Refrigerator, Dishwasher, Oven - Electric, Range - Electric, Microwave, Hood Fan, Washer & Dryer |
| Architectural Style | Other |
| Constructed Date | 1994 |
| Cooling Type | Wall Unit |
| Exterior Finish | Stucco, Vinyl Siding |
| Fire Protection | Sprinkler System-fire, Controlled Entry, Smoke Detector Only |
| Fireplace Fuel | Gas |
| Fireplace Present | Yes |
| Fireplace Total | 1 |
| Fireplace Type | Unknown |
| Flooring Type | Carpeted, Ceramic Tile |
| Heating Type | Baseboard Heaters, Hot Water, Radiant Heat |
| Roof Material | Asphalt Shingle |
| Roof Style | Unknown |
| Stories Total | 1 |
| Size Interior | 1,212 Ft2 |
| Type | Apartment |
| Utility Water | Municipal Water |
Parking
| Parkade | |
| Stall | |
| Underground | 1 |
Land
| Acreage | No |
| Sewer | Municipal Sewage System |
| Size Total Text | Under 1 Acre |
| Zoning Type | Unknown |
Rooms
| Level | Type | Length | Width | Dimensions |
|---|---|---|---|---|
| Main Level | Laundry Room | 11'2'' x 7'2'' | ||
| Main Level | Dining Nook | 9'1'' x 9'8'' | ||
| Main Level | 3pc Bathroom | 6'1'' x 8'8'' | ||
| Main Level | Bedroom | 11'6'' x 9'9'' | ||
| Main Level | 4pc Ensuite Bath | 6'1'' x 7'1'' | ||
| Main Level | Primary Bedroom | 11'1'' x 14'4'' | ||
| Main Level | Dining Room | 10'5'' x 10'6'' | ||
| Main Level | Living Room | 14'0'' x 20'5'' | ||
| Main Level | Kitchen | 9'0'' x 10'6'' |
https://www.realtor.ca/real-estate/28927019/250-5-street-se-unit-314-salmon-arm-se-salmon-arm


