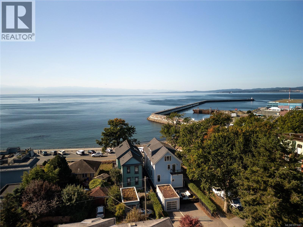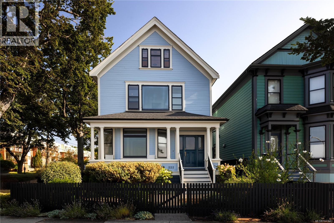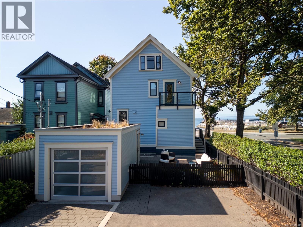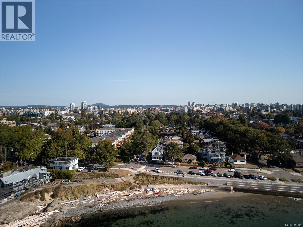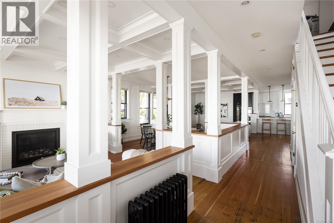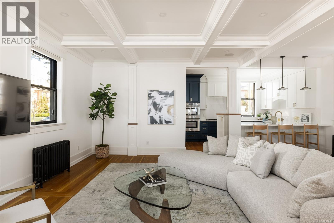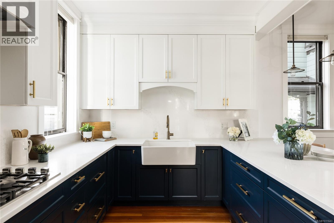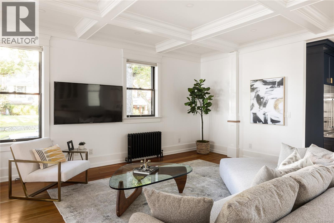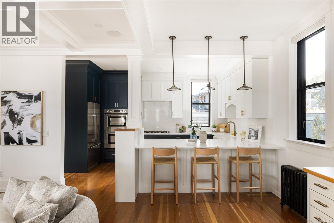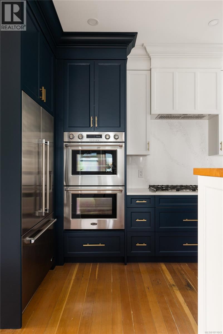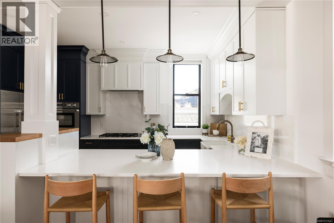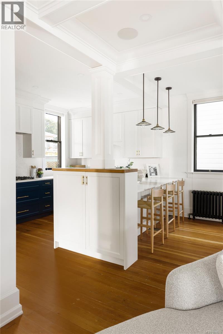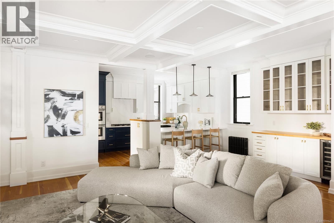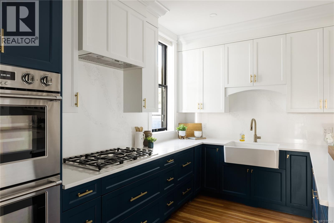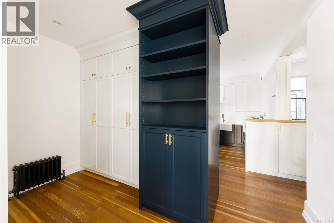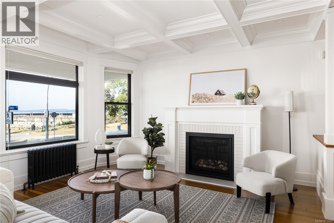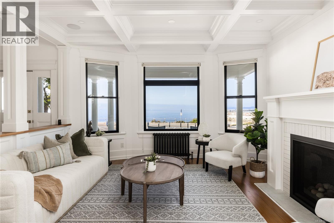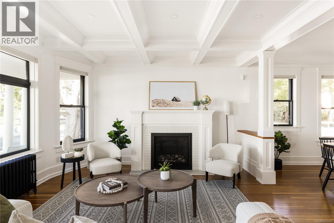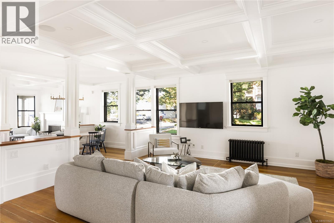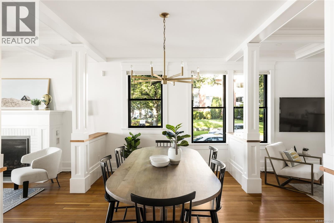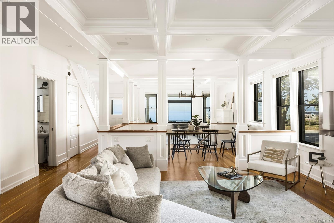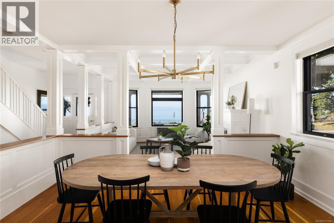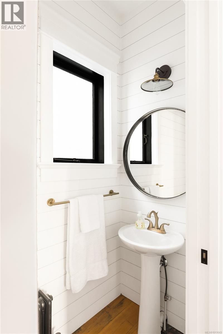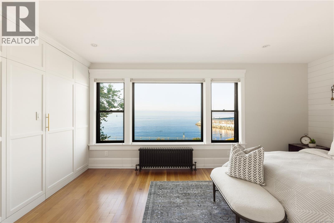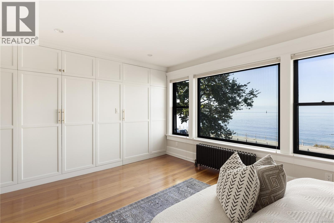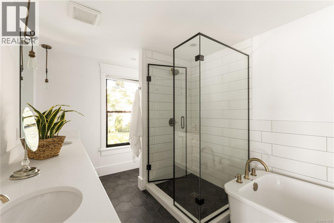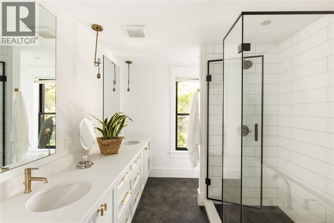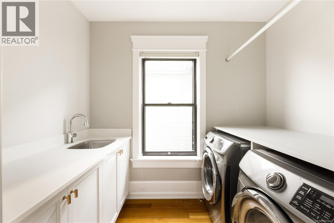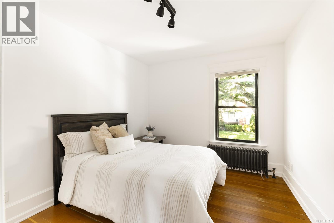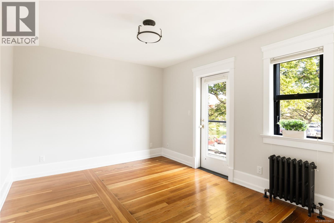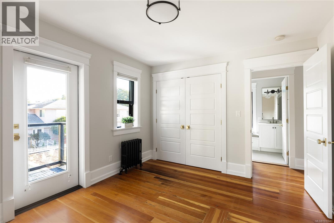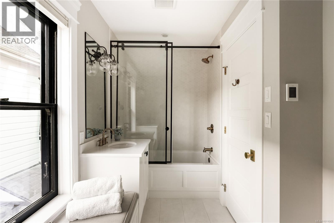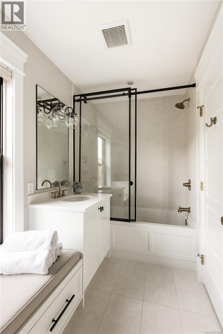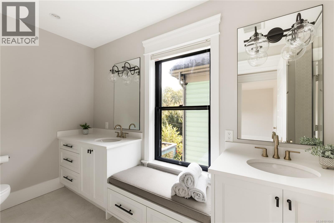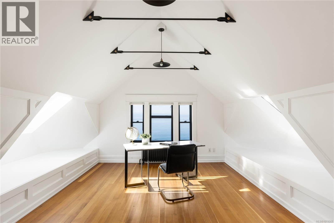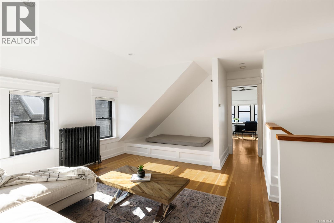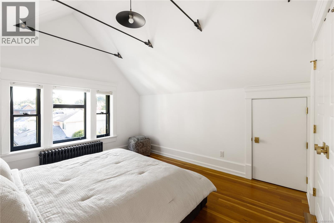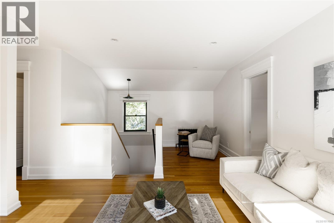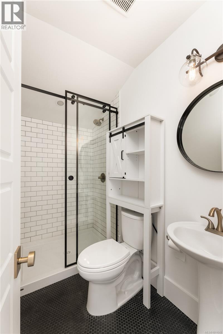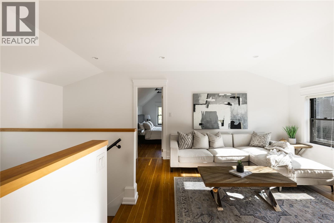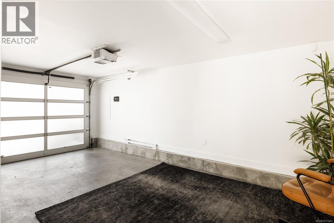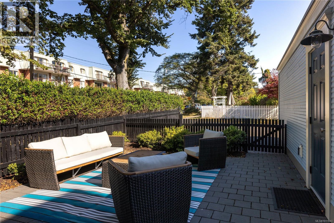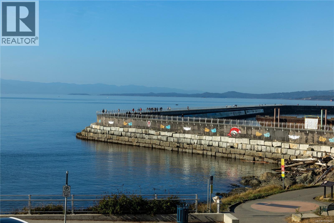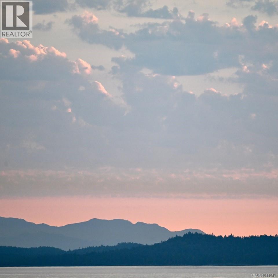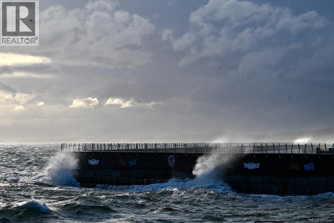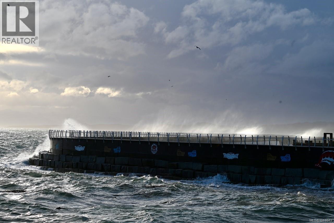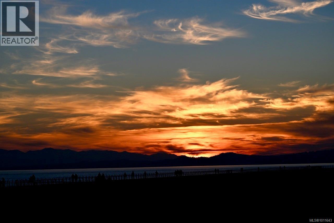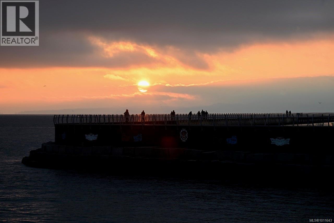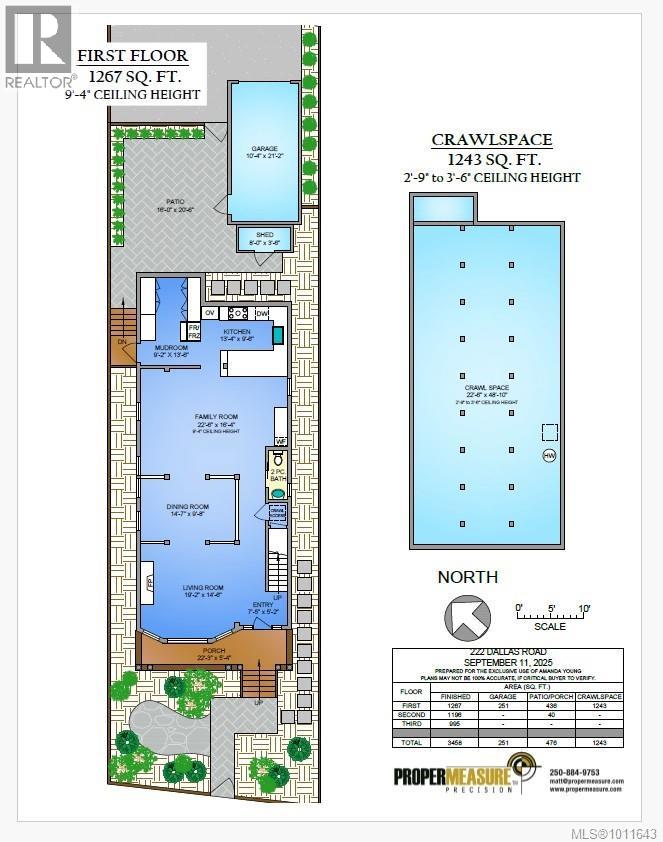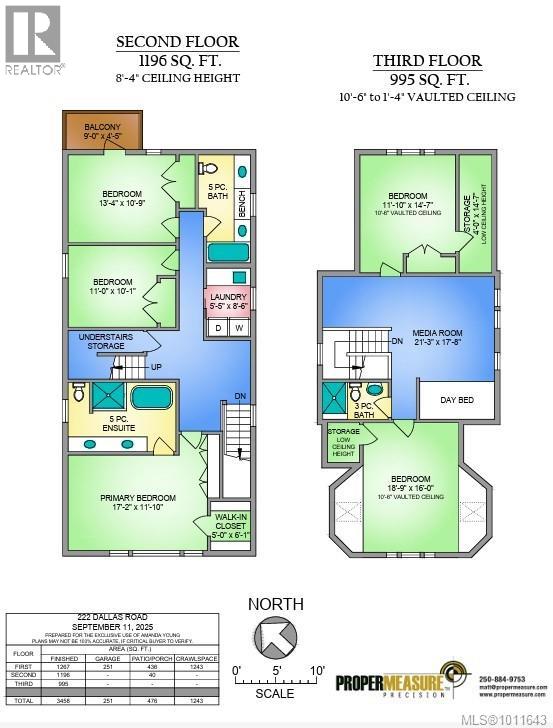222 Dallas Rd Victoria, British Columbia V8V 1A5
$3,000,000
Built in 1911 and reimagined in 2017, this stunning Heritage Home on a corner lot along iconic Dallas Road offers a rare opportunity to own a piece of Victoria’s rich history, right on the city’s breathtaking waterfront. Where history meets modern luxury, this fully renovated residence by ARYZE Developments spans over 3,400 square feet and features 5 bedrooms, 4 bathrooms, and a detached garage. From the moment you step inside, you’re greeted by timeless character blended with contemporary design, including original fir floors, high-end appliances, and open-concept living spaces ideal for both relaxing and entertaining. The second level is thoughtfully laid out, featuring a spacious primary suite with panoramic views of the ocean and Olympic Mountains. Two additional bedrooms, a beautifully appointed 5-piece main bathroom, and a dedicated laundry room complete this floor. On the third level, you’ll find a generous media/flex space flanked by two more large bedrooms (or ideal home offices), offering sweeping views of either the ocean or Victoria’s picturesque tree-lined streets. Step outside and enjoy unmatched sunsets and serene ocean sounds from your charming veranda, directly across from the Breakwater in James Bay. You're just steps away from Fisherman’s Wharf, the Inner Harbour, and the very best of Victoria’s seaside lifestyle. Luxury, location, and legacy, all in one remarkable home. Opportunities like 222 Dallas Road are incredibly rare and won’t last long. (id:46156)
Open House
This property has open houses!
1:00 pm
Ends at:2:30 pm
Property Details
| MLS® Number | 1011643 |
| Property Type | Single Family |
| Neigbourhood | James Bay |
| Features | Corner Site, Other, Rectangular, Marine Oriented |
| Parking Space Total | 2 |
| Plan | Vip1941 |
| Structure | Patio(s) |
| View Type | Mountain View, Ocean View |
Building
| Bathroom Total | 4 |
| Bedrooms Total | 5 |
| Appliances | Refrigerator, Stove, Washer, Dryer |
| Architectural Style | Character, Other |
| Constructed Date | 1911 |
| Cooling Type | None |
| Fireplace Present | Yes |
| Fireplace Total | 1 |
| Heating Fuel | Natural Gas, Other |
| Heating Type | Hot Water |
| Size Interior | 3,709 Ft2 |
| Total Finished Area | 3458 Sqft |
| Type | House |
Land
| Acreage | No |
| Size Irregular | 3960 |
| Size Total | 3960 Sqft |
| Size Total Text | 3960 Sqft |
| Zoning Type | Residential |
Rooms
| Level | Type | Length | Width | Dimensions |
|---|---|---|---|---|
| Second Level | Balcony | 9'0 x 4'5 | ||
| Second Level | Laundry Room | 8'6 x 5'5 | ||
| Second Level | Bedroom | 13'4 x 10'9 | ||
| Second Level | Bedroom | 11'0 x 10'1 | ||
| Second Level | Ensuite | 5-Piece | ||
| Second Level | Bathroom | 5-Piece | ||
| Second Level | Primary Bedroom | 17'2 x 11'10 | ||
| Third Level | Bedroom | 14'7 x 11'10 | ||
| Third Level | Media | 21'3 x 17'8 | ||
| Third Level | Bedroom | 18'9 x 16'0 | ||
| Third Level | Bathroom | 3-Piece | ||
| Lower Level | Other | 48'10 x 22'6 | ||
| Main Level | Family Room | 22'6 x 16'4 | ||
| Main Level | Bathroom | 2-Piece | ||
| Main Level | Storage | 8'0 x 3'6 | ||
| Main Level | Kitchen | 13'4 x 9'6 | ||
| Main Level | Dining Room | 14'7 x 9'8 | ||
| Main Level | Patio | 20'6 x 16'0 | ||
| Main Level | Living Room | 19'2 x 14'6 | ||
| Main Level | Porch | 22'3 x 5'4 | ||
| Main Level | Entrance | 7'5 x 5'2 |
https://www.realtor.ca/real-estate/28933988/222-dallas-rd-victoria-james-bay


