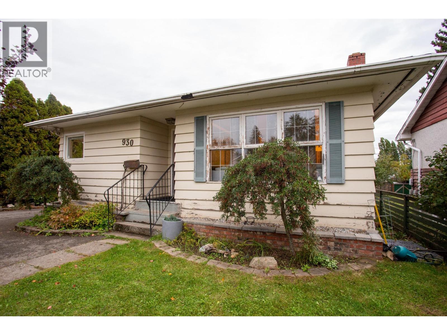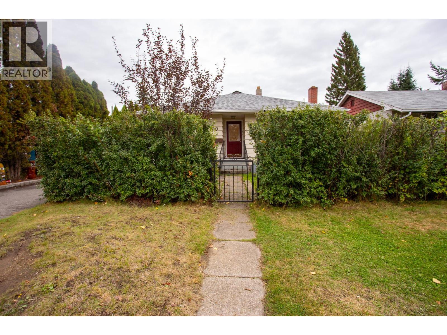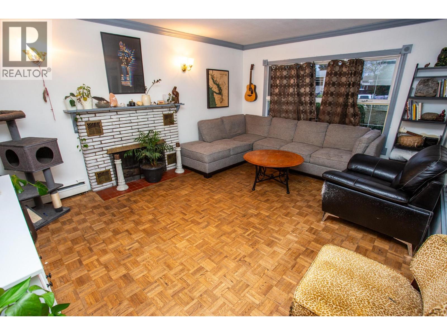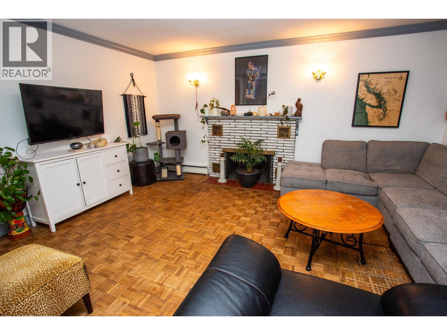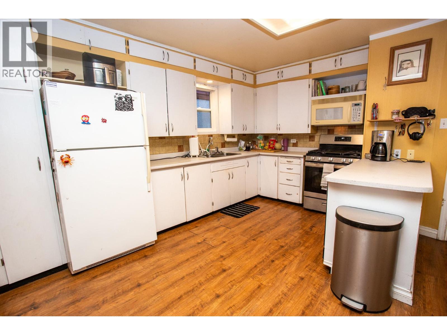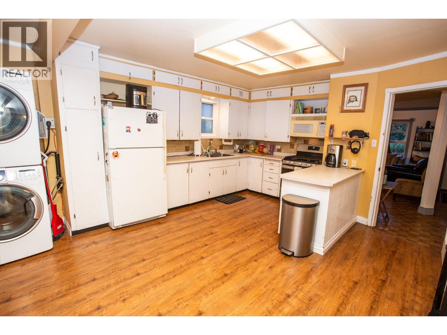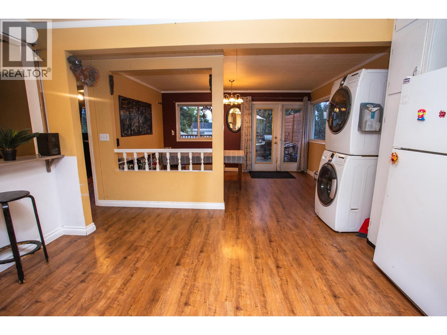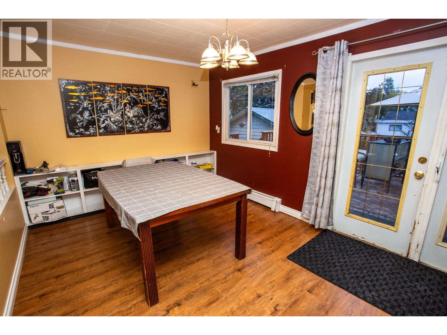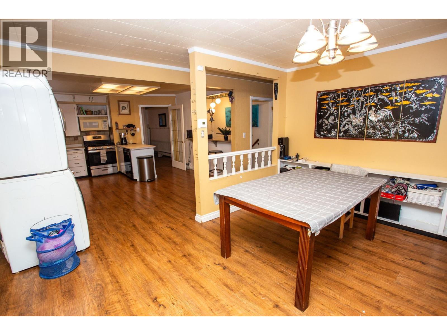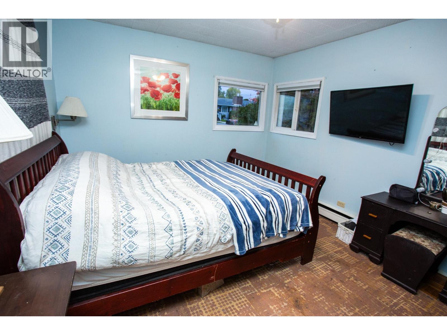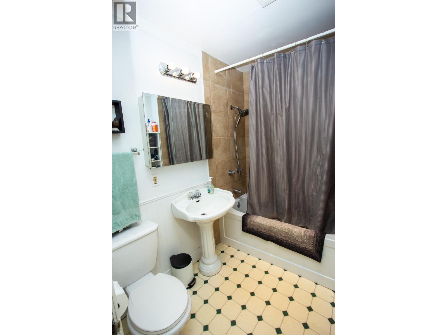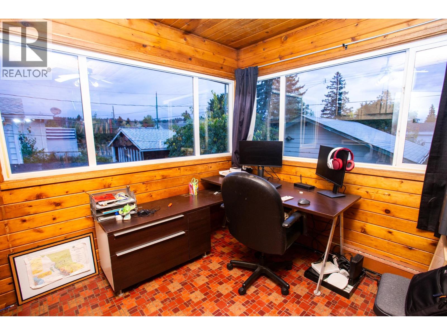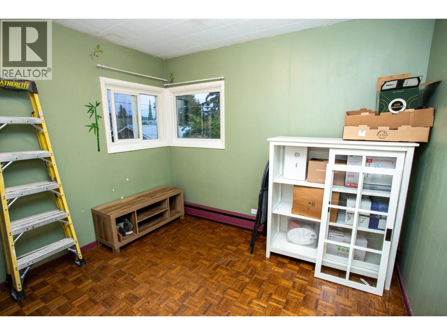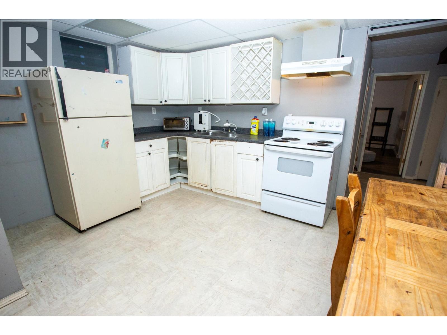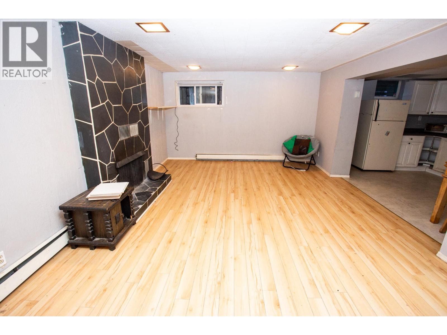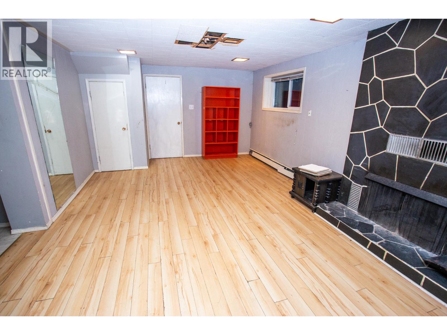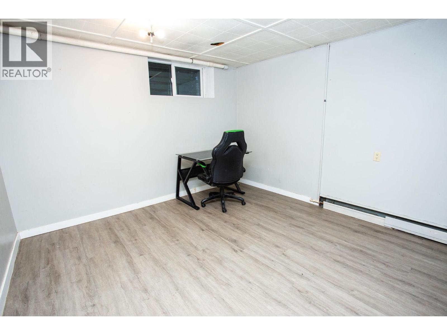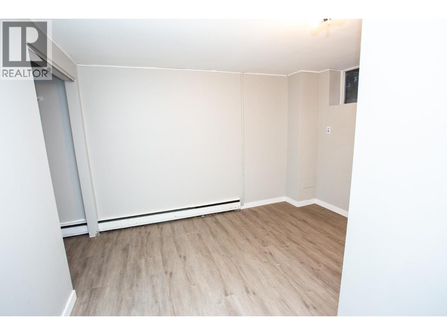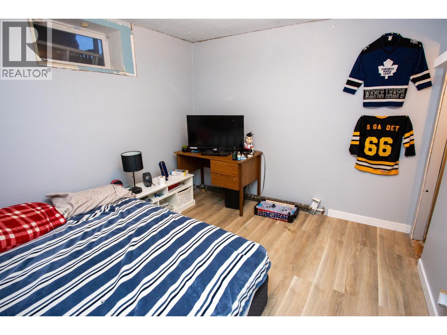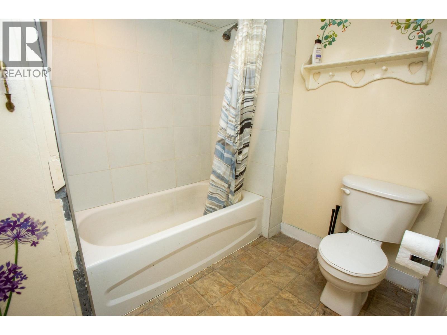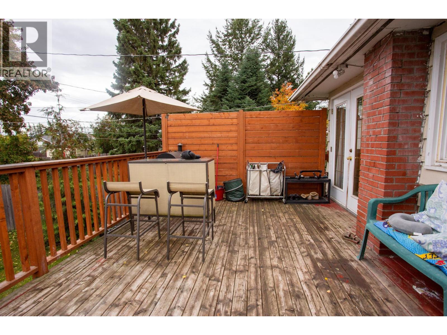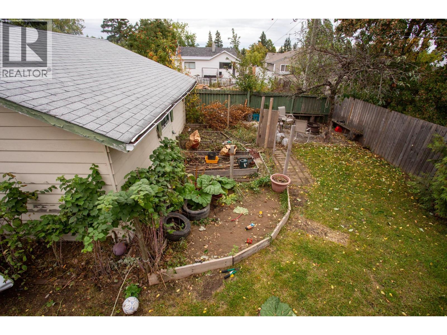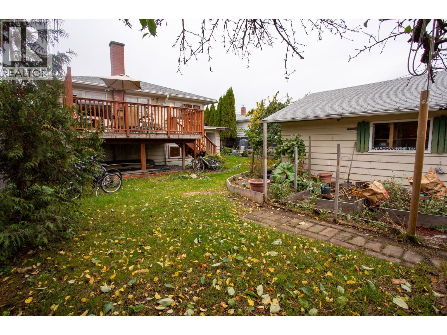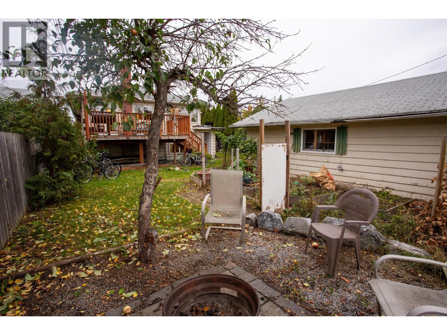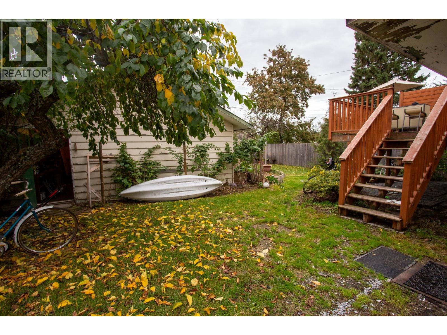6 Bedroom
2 Bathroom
2,668 ft2
Fireplace
Hot Water
$439,900
This solid mid-century home has had the big-ticket items taken care of, including a new boiler and hot water on demand system. With a few cosmetic updates, you can add your personal touch and unlock its full potential. Inside, you'll find 6 bedrooms and 2 bathrooms, plus a 3-bedroom basement suite - perfect for extended family or rental income. The kitchen features a gas stove, ideal for home chefs. Outdoors, enjoy front privacy hedges, an irrigated front yard, and a private backyard for relaxing or entertaining. A detached garage and an excellent central location complete the package. (id:46156)
Property Details
|
MLS® Number
|
R3054573 |
|
Property Type
|
Single Family |
Building
|
Bathroom Total
|
2 |
|
Bedrooms Total
|
6 |
|
Basement Development
|
Finished |
|
Basement Type
|
N/a (finished) |
|
Constructed Date
|
1955 |
|
Construction Style Attachment
|
Detached |
|
Exterior Finish
|
Wood |
|
Fireplace Present
|
Yes |
|
Fireplace Total
|
2 |
|
Foundation Type
|
Concrete Perimeter |
|
Heating Fuel
|
Natural Gas |
|
Heating Type
|
Hot Water |
|
Roof Material
|
Asphalt Shingle |
|
Roof Style
|
Conventional |
|
Stories Total
|
2 |
|
Size Interior
|
2,668 Ft2 |
|
Total Finished Area
|
2668 Sqft |
|
Type
|
House |
|
Utility Water
|
Municipal Water |
Parking
Land
|
Acreage
|
No |
|
Size Irregular
|
6000 |
|
Size Total
|
6000 Sqft |
|
Size Total Text
|
6000 Sqft |
Rooms
| Level |
Type |
Length |
Width |
Dimensions |
|
Basement |
Bedroom 4 |
9 ft ,7 in |
9 ft ,7 in |
9 ft ,7 in x 9 ft ,7 in |
|
Basement |
Bedroom 5 |
8 ft ,9 in |
10 ft |
8 ft ,9 in x 10 ft |
|
Basement |
Bedroom 6 |
11 ft ,5 in |
13 ft |
11 ft ,5 in x 13 ft |
|
Basement |
Kitchen |
9 ft |
13 ft |
9 ft x 13 ft |
|
Basement |
Recreational, Games Room |
20 ft |
13 ft |
20 ft x 13 ft |
|
Main Level |
Living Room |
12 ft |
16 ft |
12 ft x 16 ft |
|
Main Level |
Kitchen |
10 ft |
10 ft |
10 ft x 10 ft |
|
Main Level |
Dining Room |
10 ft |
13 ft |
10 ft x 13 ft |
|
Main Level |
Primary Bedroom |
11 ft |
11 ft |
11 ft x 11 ft |
|
Main Level |
Bedroom 2 |
10 ft ,3 in |
10 ft ,2 in |
10 ft ,3 in x 10 ft ,2 in |
|
Main Level |
Bedroom 3 |
10 ft |
9 ft ,3 in |
10 ft x 9 ft ,3 in |
https://www.realtor.ca/real-estate/28942291/930-ewert-street-prince-george


