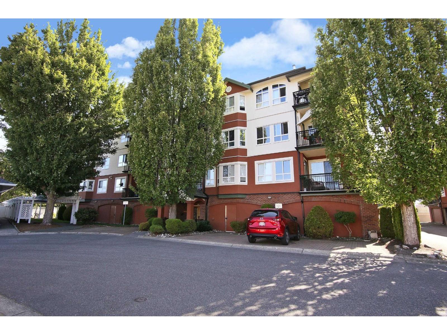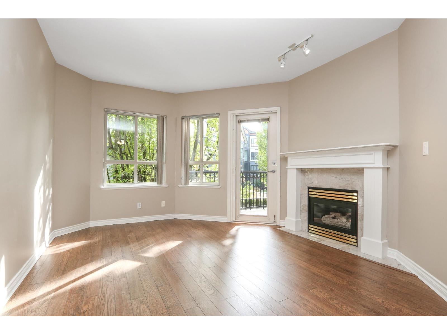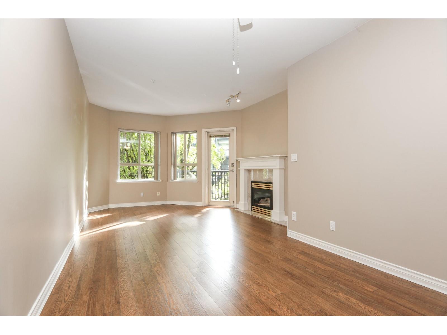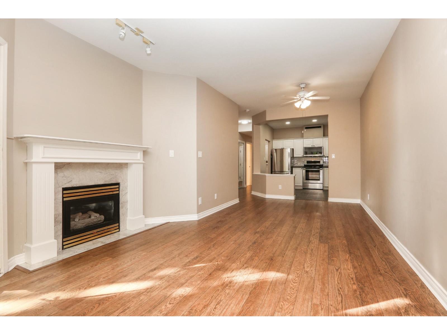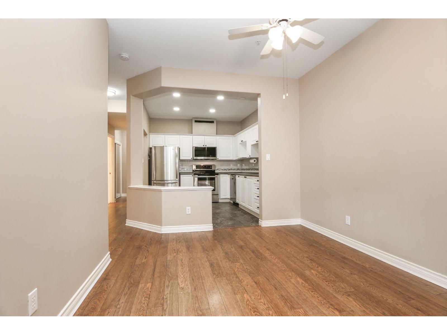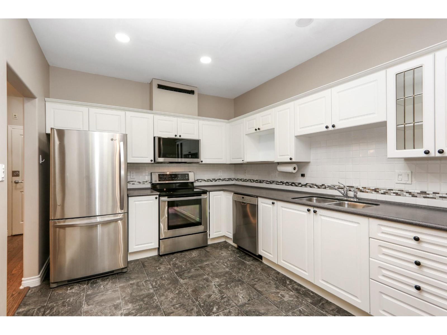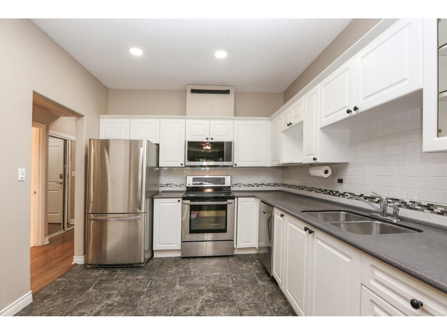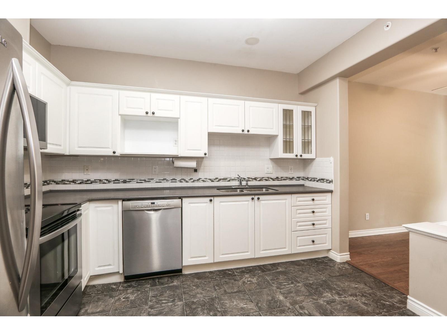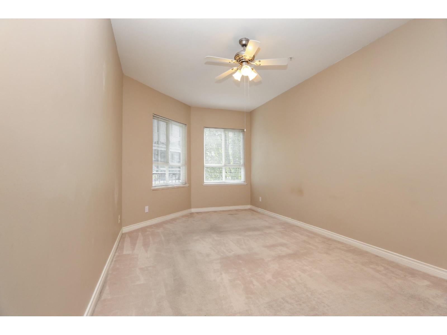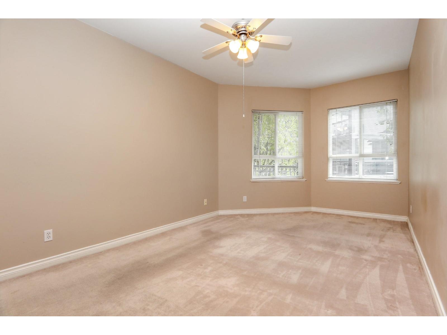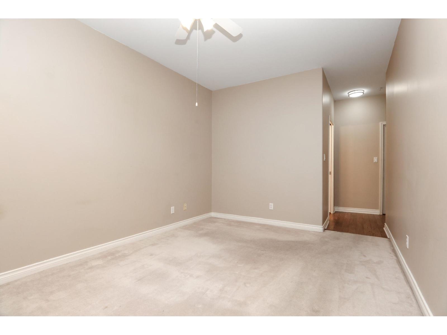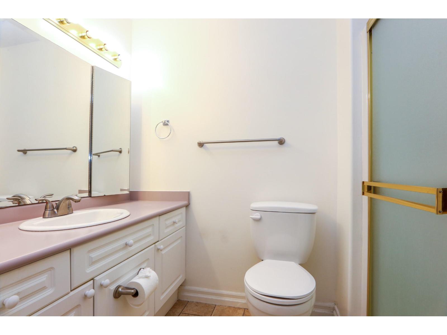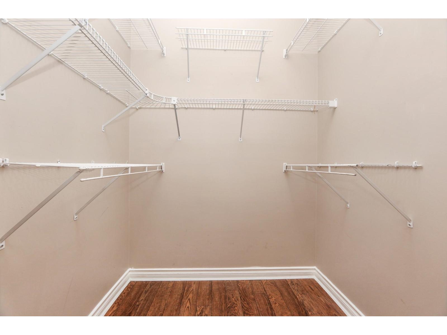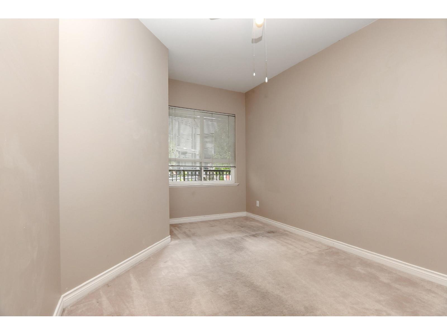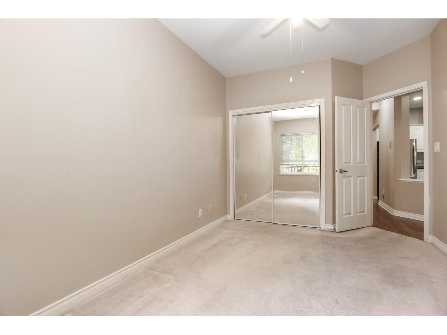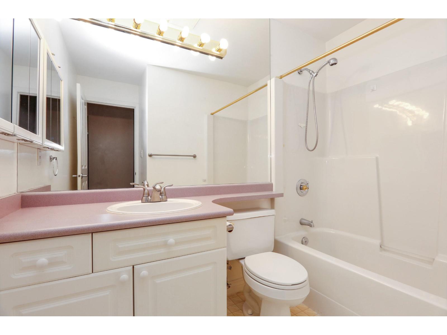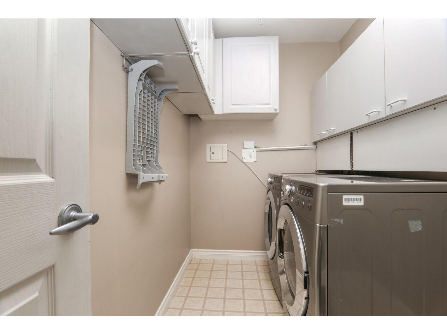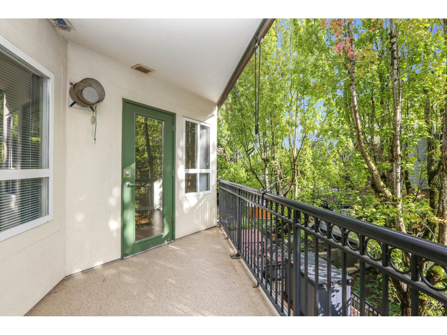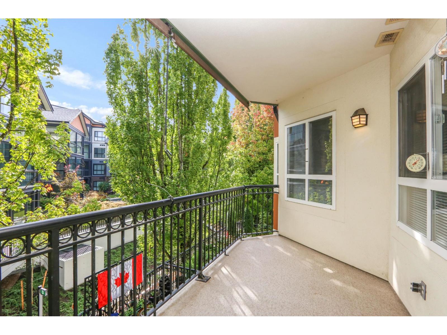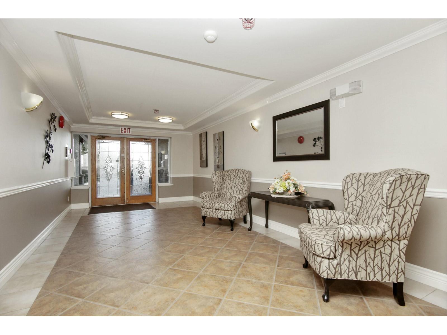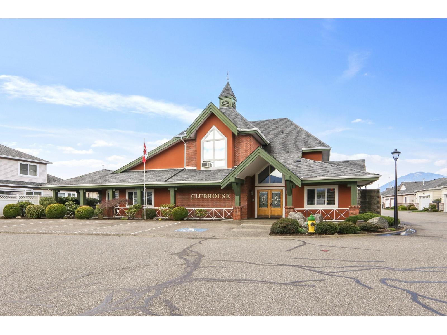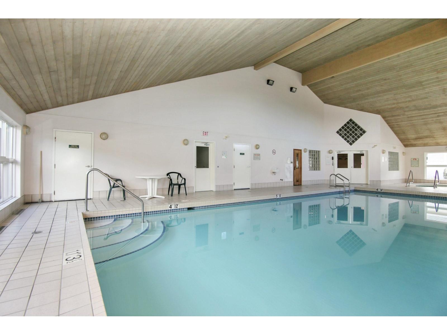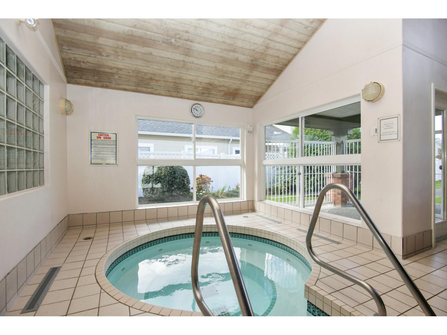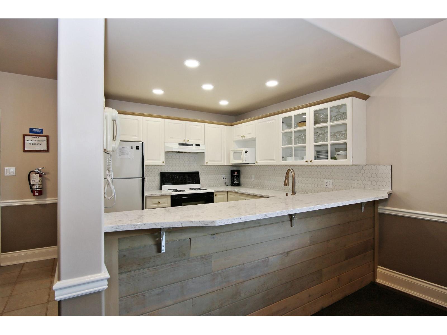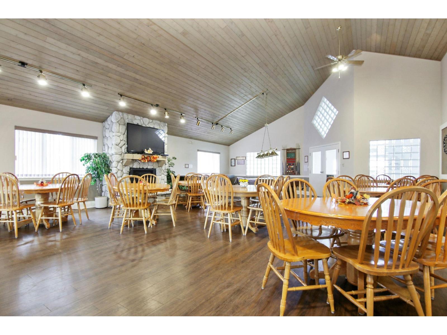2 Bedroom
2 Bathroom
1,097 ft2
Fireplace
Indoor Pool
Radiant/infra-Red Heat
$444,900
Lovely condo for sale in the popular 55+ gated community Hazelwood Grove. This open concept design is 1097 sq ft, 2 bedrooms, 2 bathrooms, master with w/i closet and 3 pc ensuite. The living room and dining room has a cozy gas fireplace and door to the patio. The kitchen is very spacious and comes with all appliances. Has lovely in-floor hot water heat throughout and laminate floors. Comes with one secure parking and storage locker, a 1st class clubhouse with in-door pool, sauna, swirl-pool, guest suite and dining room. Monthly strata fee $555.00 includes, hot water, heat, natural gas, garbage pickup and more. This lovely complex is very well maintained with a HUGE contingency fund, thanks to a great strata council. Extra parking available (RV parking if avail) 1 Cat or dog 18" (id:46156)
Property Details
|
MLS® Number
|
R3054545 |
|
Property Type
|
Single Family |
|
Pool Type
|
Indoor Pool |
|
Storage Type
|
Storage |
|
Structure
|
Clubhouse, Workshop |
Building
|
Bathroom Total
|
2 |
|
Bedrooms Total
|
2 |
|
Amenities
|
Laundry - In Suite |
|
Appliances
|
Sauna, Washer, Dryer, Refrigerator, Stove, Dishwasher, Intercom |
|
Basement Type
|
None |
|
Constructed Date
|
1995 |
|
Construction Style Attachment
|
Attached |
|
Fire Protection
|
Smoke Detectors |
|
Fireplace Present
|
Yes |
|
Fireplace Total
|
1 |
|
Heating Fuel
|
Natural Gas |
|
Heating Type
|
Radiant/infra-red Heat |
|
Stories Total
|
1 |
|
Size Interior
|
1,097 Ft2 |
|
Type
|
Apartment |
Parking
Land
Rooms
| Level |
Type |
Length |
Width |
Dimensions |
|
Main Level |
Family Room |
12 ft ,3 in |
13 ft ,2 in |
12 ft ,3 in x 13 ft ,2 in |
|
Main Level |
Kitchen |
10 ft ,3 in |
11 ft ,1 in |
10 ft ,3 in x 11 ft ,1 in |
|
Main Level |
Dining Room |
10 ft |
9 ft |
10 ft x 9 ft |
|
Main Level |
Primary Bedroom |
17 ft ,5 in |
10 ft ,3 in |
17 ft ,5 in x 10 ft ,3 in |
|
Main Level |
Bedroom 2 |
14 ft ,3 in |
9 ft ,5 in |
14 ft ,3 in x 9 ft ,5 in |
|
Main Level |
Foyer |
15 ft ,3 in |
5 ft ,6 in |
15 ft ,3 in x 5 ft ,6 in |
|
Main Level |
Laundry Room |
9 ft |
5 ft ,6 in |
9 ft x 5 ft ,6 in |
https://www.realtor.ca/real-estate/28942004/2307-8485-young-road-chilliwack-proper-south-chilliwack


