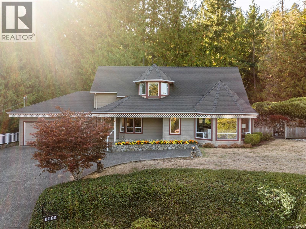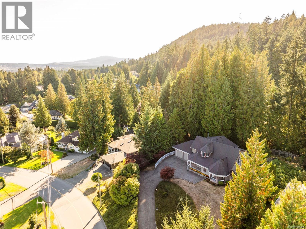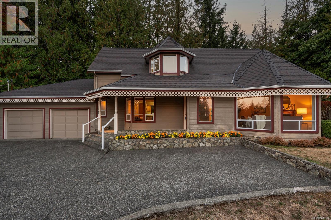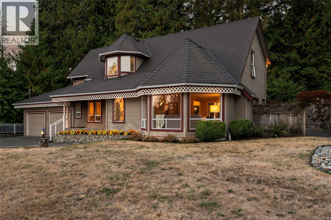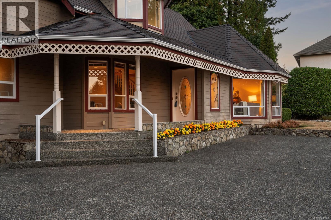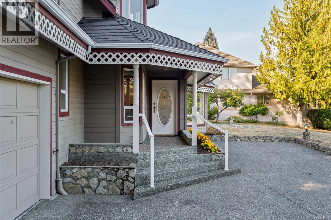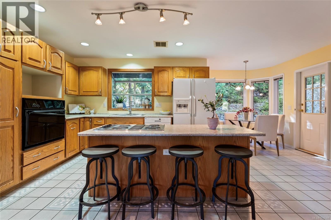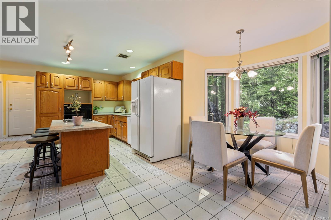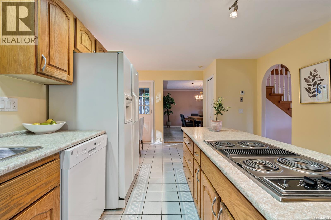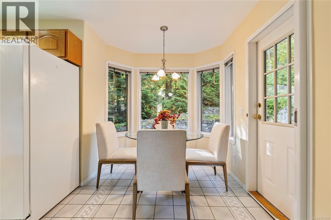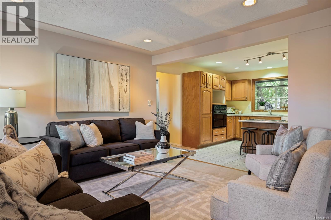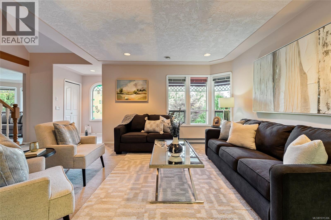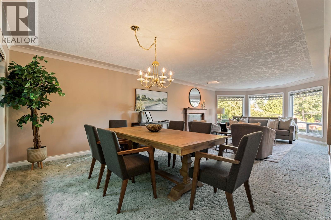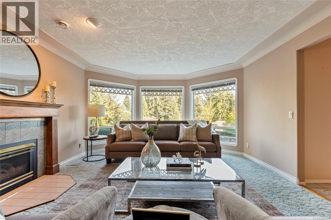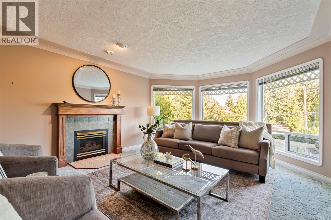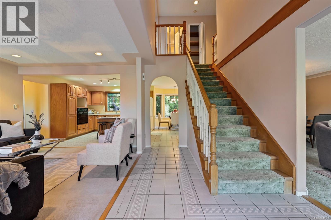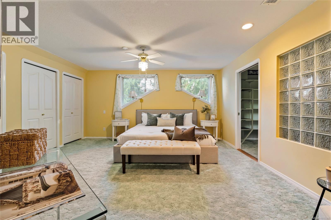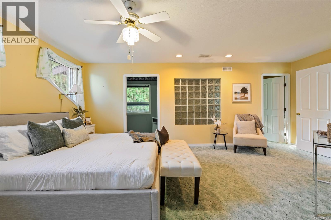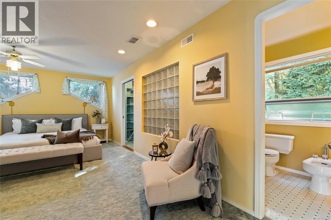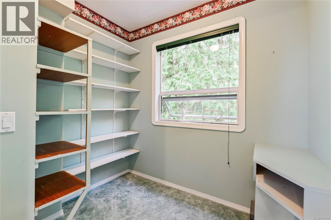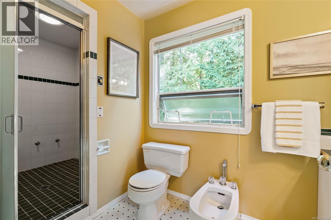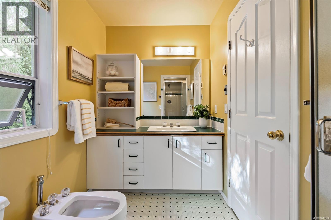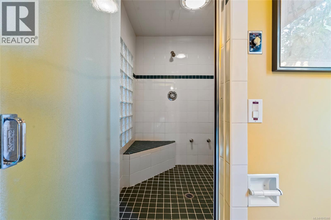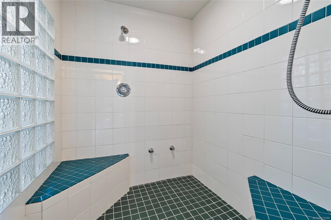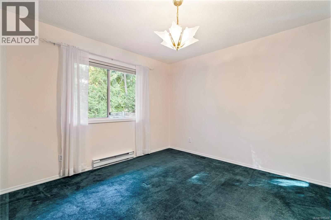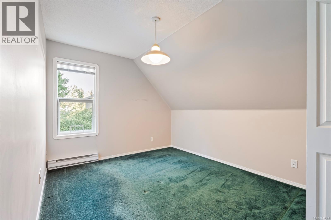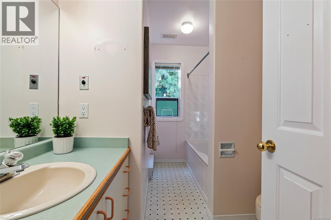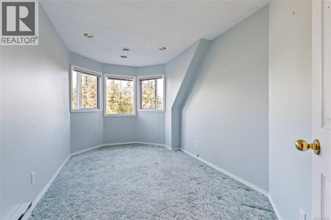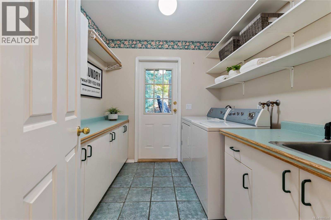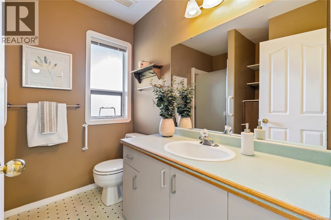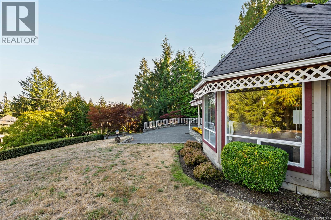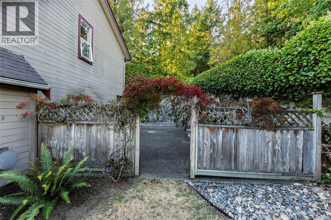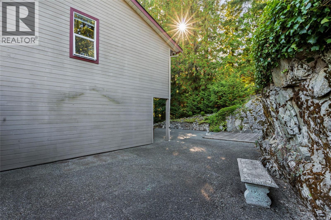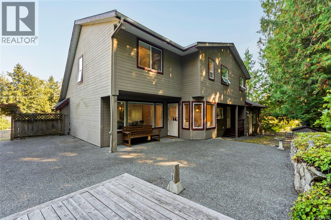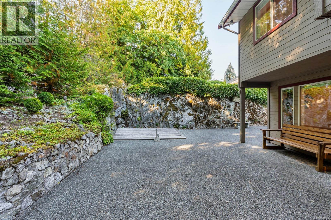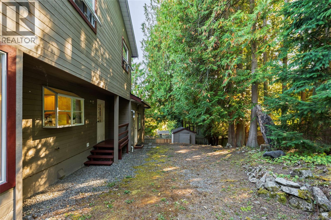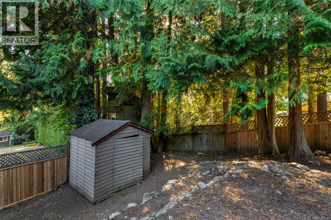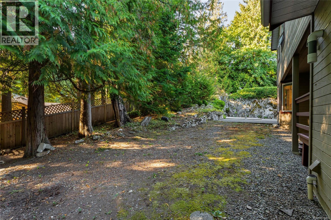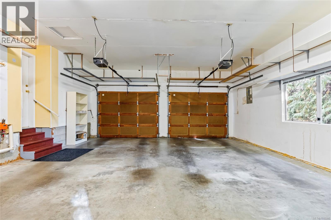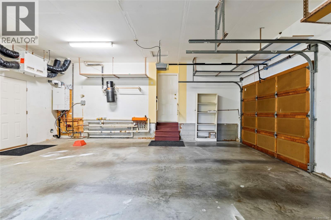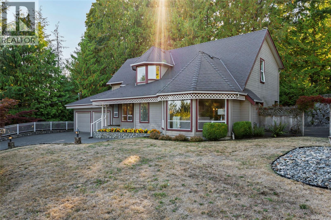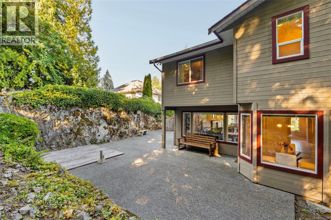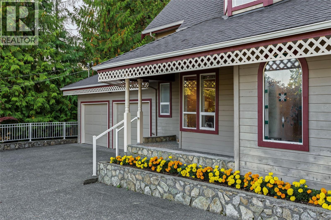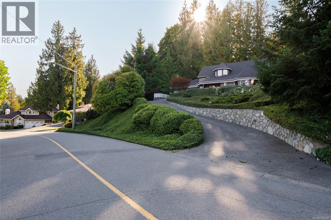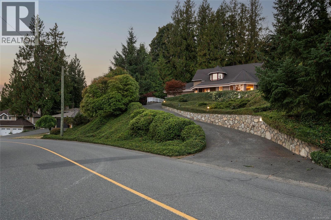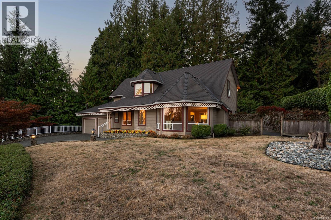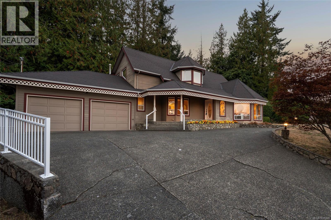3 Bedroom
3 Bathroom
2,889 ft2
Fireplace
None
Baseboard Heaters
$1,175,000
Welcome to 1575 Dean Park, a 3-bedroom, 3-bath family home elevated above the road and set against a private, treed backdrop. The main level is designed for everyday living and entertaining, featuring an open-concept kitchen with a large island, breakfast nook, and the comfort of in-floor heating. This space flows into a formal dining room, a spacious family room, and a welcoming living room anchored by a cozy gas fireplace. A 3-piece bath and dedicated laundry room complete the main floor. Upstairs, you’ll find three well-sized bedrooms, including a generous primary suite with a walk-in closet and 4-piece ensuite, along with a flexible office/den and an additional full bath. From the kitchen, step onto a private west-facing patio surrounded by mature trees, perfect for summer evenings or gatherings with friends. With a double garage and direct access to Dean Park’s extensive walking trails, this home combines comfort, functionality, and an ideal setting to create lasting memories. (id:46156)
Property Details
|
MLS® Number
|
1015306 |
|
Property Type
|
Single Family |
|
Neigbourhood
|
Dean Park |
|
Features
|
Wooded Area, Other |
|
Parking Space Total
|
4 |
|
Plan
|
Vip48962 |
|
Structure
|
Patio(s) |
Building
|
Bathroom Total
|
3 |
|
Bedrooms Total
|
3 |
|
Appliances
|
Refrigerator, Stove, Washer, Dryer |
|
Constructed Date
|
1990 |
|
Cooling Type
|
None |
|
Fireplace Present
|
Yes |
|
Fireplace Total
|
1 |
|
Heating Fuel
|
Electric, Other |
|
Heating Type
|
Baseboard Heaters |
|
Size Interior
|
2,889 Ft2 |
|
Total Finished Area
|
2314 Sqft |
|
Type
|
House |
Parking
Land
|
Access Type
|
Road Access |
|
Acreage
|
No |
|
Size Irregular
|
15246 |
|
Size Total
|
15246 Sqft |
|
Size Total Text
|
15246 Sqft |
|
Zoning Type
|
Residential |
Rooms
| Level |
Type |
Length |
Width |
Dimensions |
|
Second Level |
Bedroom |
|
|
11'7 x 11'7 |
|
Second Level |
Bedroom |
|
|
11'7 x 9'10 |
|
Second Level |
Bathroom |
|
|
4-Piece |
|
Second Level |
Office |
|
|
8'8 x 16'0 |
|
Second Level |
Ensuite |
|
|
4-Piece |
|
Second Level |
Primary Bedroom |
|
|
20'0 x 15'8 |
|
Main Level |
Patio |
|
|
34'0 x 19'0 |
|
Main Level |
Bathroom |
|
|
3-Piece |
|
Main Level |
Laundry Room |
|
|
7'8 x 8'7 |
|
Main Level |
Eating Area |
|
|
7'7 x 12'6 |
|
Main Level |
Kitchen |
|
|
12'0 x 12'4 |
|
Main Level |
Dining Room |
|
|
14'0 x 14'0 |
|
Main Level |
Living Room |
|
|
14'0 x 18'0 |
|
Main Level |
Family Room |
|
|
16'2 x 13'10 |
|
Main Level |
Entrance |
5 ft |
5 ft |
5 ft x 5 ft |
https://www.realtor.ca/real-estate/28940898/1575-dean-park-rd-north-saanich-dean-park


