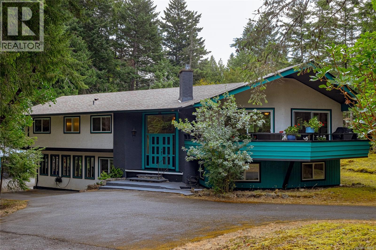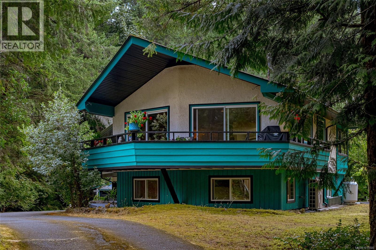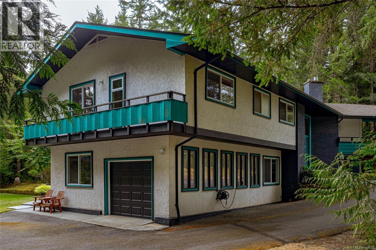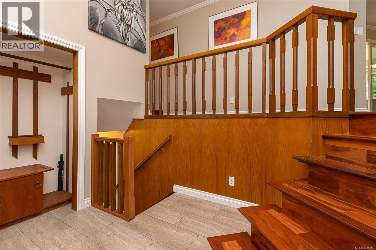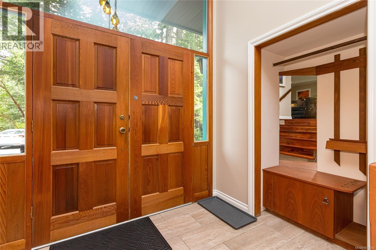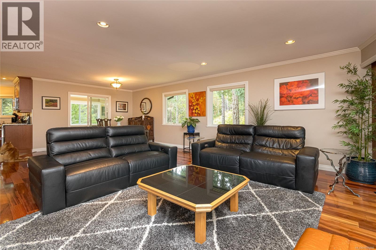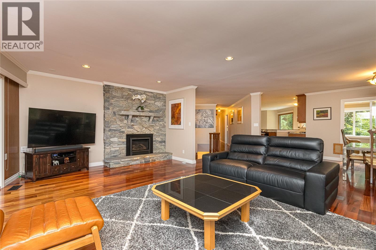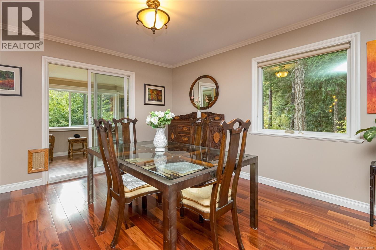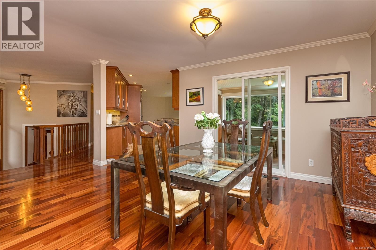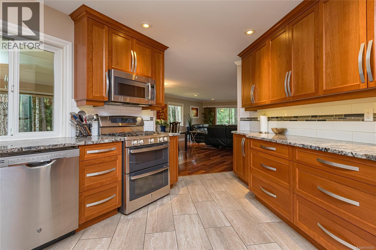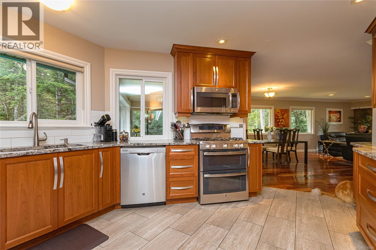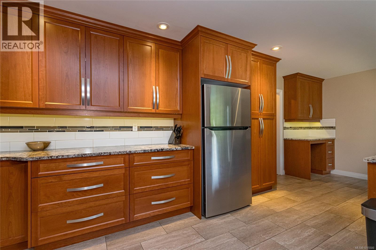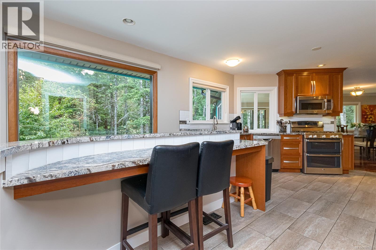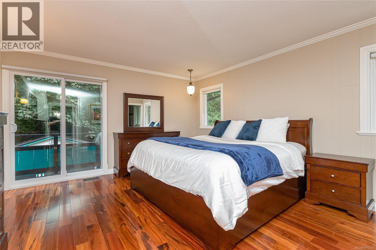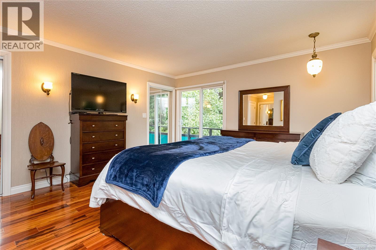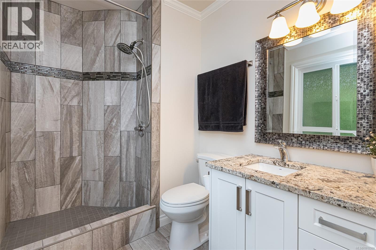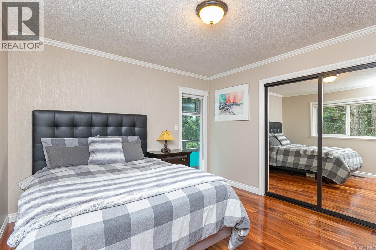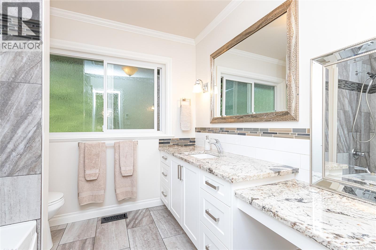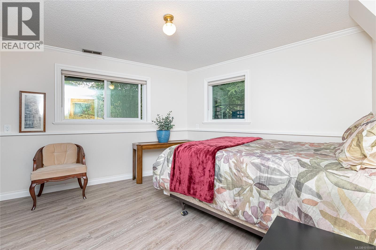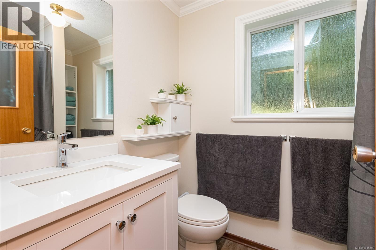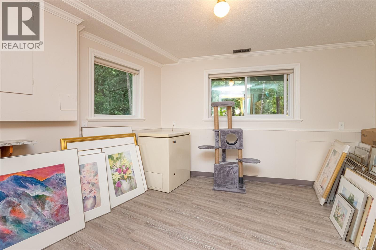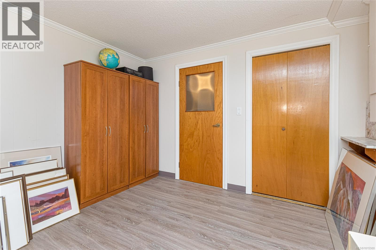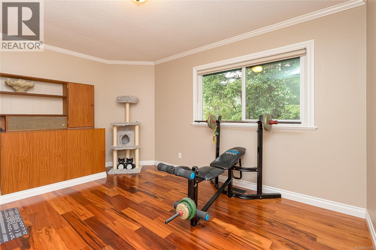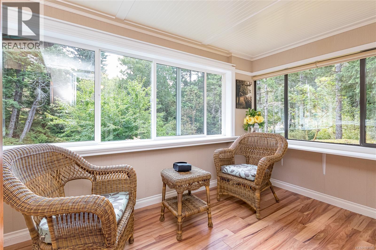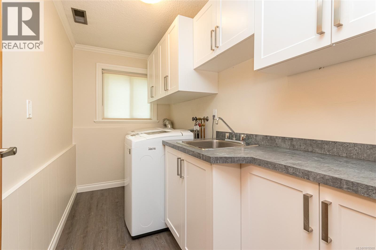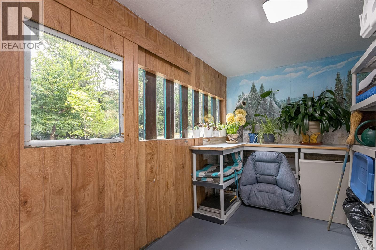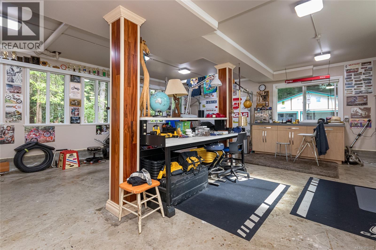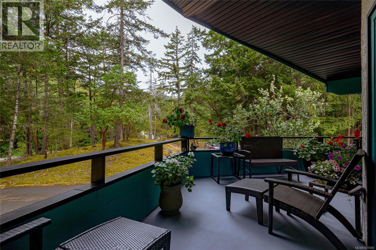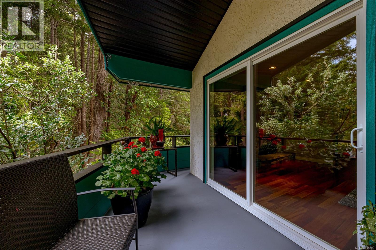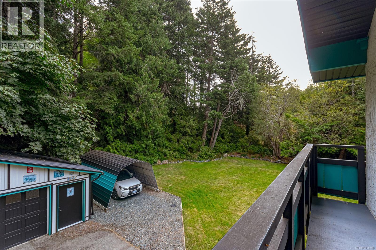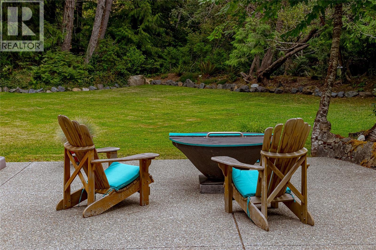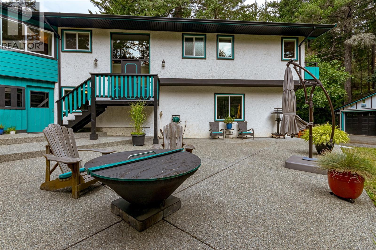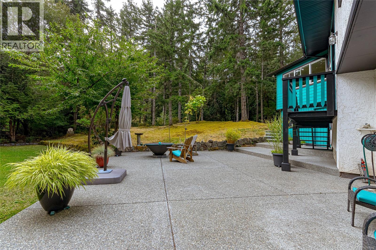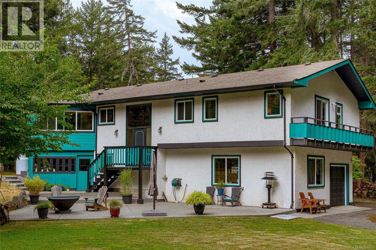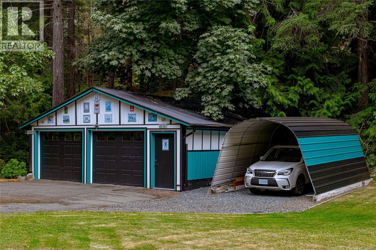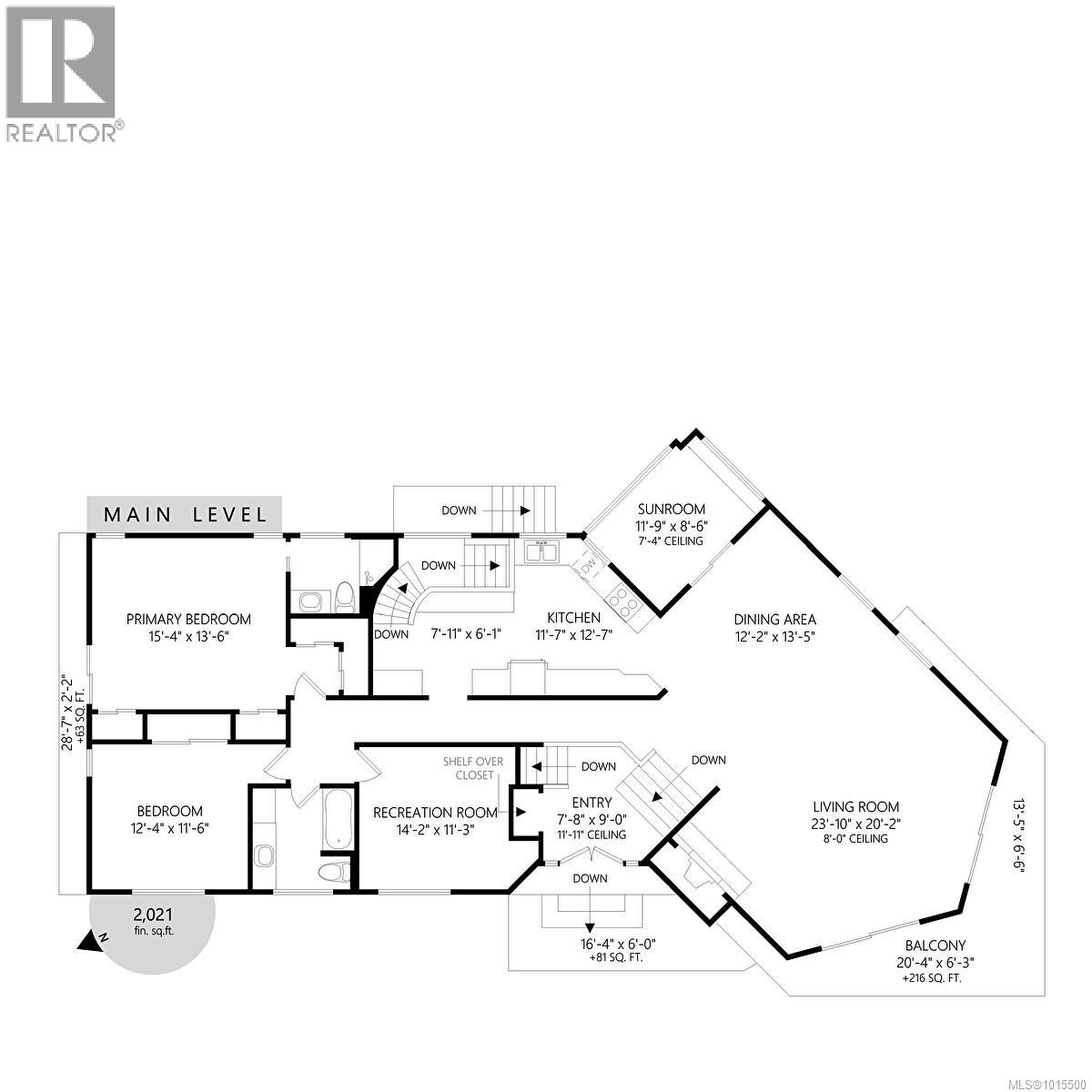1074 Glen Forest Way Metchosin, British Columbia V9C 3X8
$1,349,900
Open House: Sunday, October 26, 2-4 pm. Welcome to 1074 Glen Forest Way. Located in Metchosin on a flat, private .95 acres of west coast paradise. This 1973 design has been meticulously updated and maintained. Gorgeous tiger flooring throughout the main floor. Large living room with rock-faced propane fireplace, formal dining room, plus beautiful custom kitchen with Cherrywood cabinets and granite counter tops with an eating area overlooking the flat back yard and concrete patio area complete with huge 4' bell grinder for a fire pit. Primary bedroom with 3-piece ensuite. The lower level provides options for a possible suite or the extended family. Bonus double car garage plus another detached double car garage. Whether you need a shop for work/home business or just need the extra parking for vehicles, it's all here. This beautifully maintained home offers the perfect blend of natural serenity and refined comfort. Located just minutes from parks, trails, schools, and shopping. Contact your realtor today for a private showing (id:46156)
Open House
This property has open houses!
2:00 pm
Ends at:4:00 pm
Property Details
| MLS® Number | 1015500 |
| Property Type | Single Family |
| Neigbourhood | Metchosin |
| Features | Acreage, Private Setting, Wooded Area, Irregular Lot Size, Rocky |
| Parking Space Total | 6 |
| Plan | Vip45023 |
| Structure | Workshop, Patio(s) |
Building
| Bathroom Total | 3 |
| Bedrooms Total | 5 |
| Architectural Style | Other |
| Constructed Date | 1973 |
| Cooling Type | Air Conditioned |
| Fireplace Present | Yes |
| Fireplace Total | 1 |
| Heating Fuel | Electric |
| Heating Type | Forced Air, Heat Pump |
| Size Interior | 4,382 Ft2 |
| Total Finished Area | 2996 Sqft |
| Type | House |
Land
| Acreage | Yes |
| Size Irregular | 0.95 |
| Size Total | 0.95 Ac |
| Size Total Text | 0.95 Ac |
| Zoning Type | Residential |
Rooms
| Level | Type | Length | Width | Dimensions |
|---|---|---|---|---|
| Lower Level | Patio | 22'9 x 21'2 | ||
| Lower Level | Utility Room | 10'3 x 5'8 | ||
| Lower Level | Storage | 8'11 x 8'0 | ||
| Lower Level | Recreation Room | 16'1 x 13'7 | ||
| Lower Level | Mud Room | 11'1 x 7'7 | ||
| Lower Level | Laundry Room | 11'1 x 5'3 | ||
| Lower Level | Bathroom | 8'0 x 5'0 | ||
| Lower Level | Bedroom | 11'9 x 10'11 | ||
| Lower Level | Bedroom | 11'9 x 10'11 | ||
| Main Level | Sunroom | 11'9 x 8'6 | ||
| Main Level | Bathroom | 8'0 x 5'0 | ||
| Main Level | Ensuite | 8'0 x 5'0 | ||
| Main Level | Primary Bedroom | 15'3 x 13'6 | ||
| Main Level | Bedroom | 12'4 x 11'6 | ||
| Main Level | Bedroom | 14'2 x 11'3 | ||
| Main Level | Dining Nook | 7'11 x 6'1 | ||
| Main Level | Kitchen | 12'7 x 11'7 | ||
| Main Level | Dining Room | 13'5 x 12'2 | ||
| Main Level | Living Room | 23'10 x 20'2 | ||
| Main Level | Entrance | 9'0 x 7'8 |
https://www.realtor.ca/real-estate/28940754/1074-glen-forest-way-metchosin-metchosin


