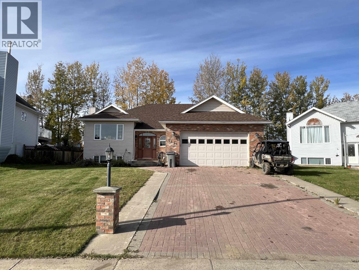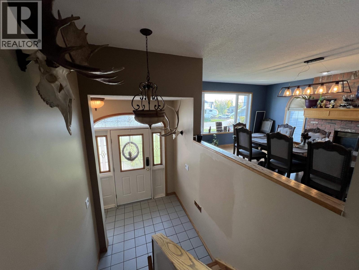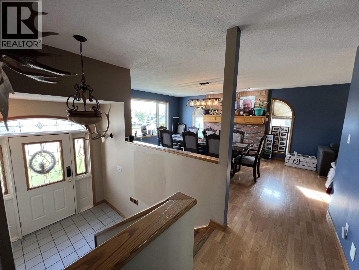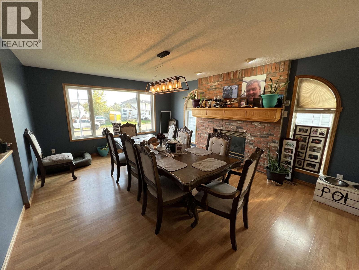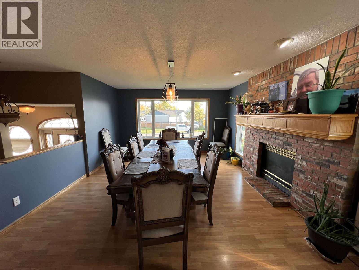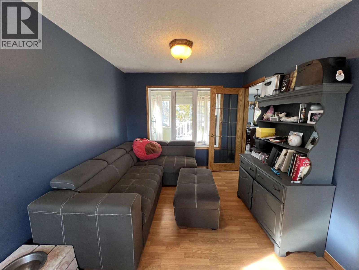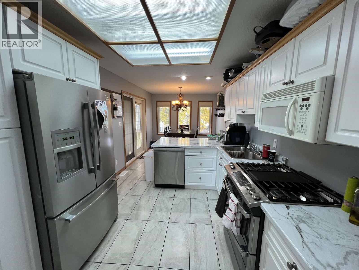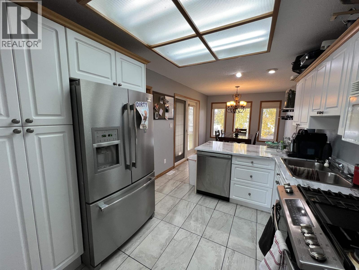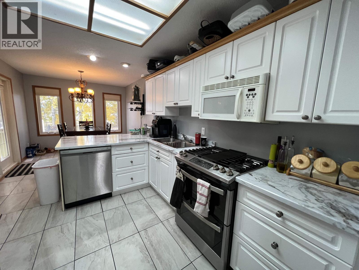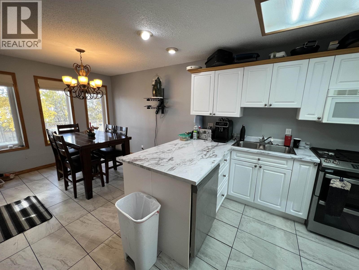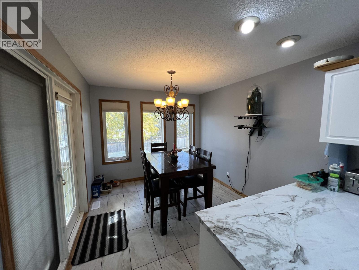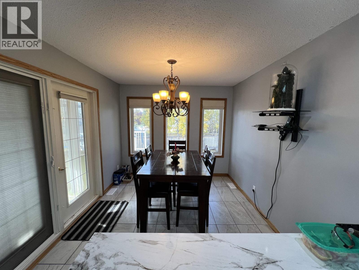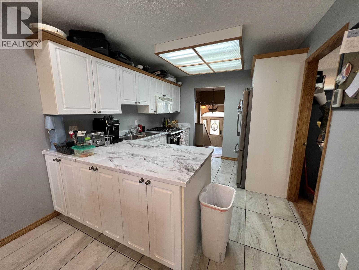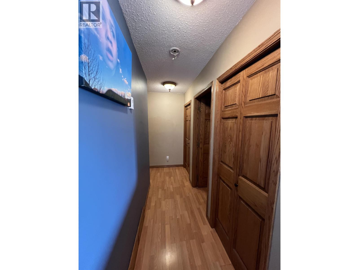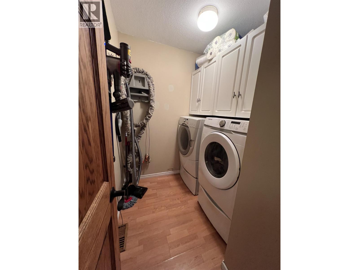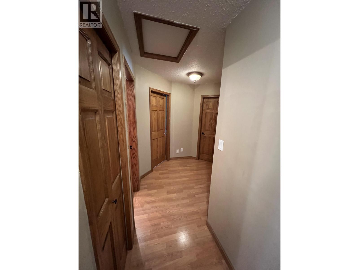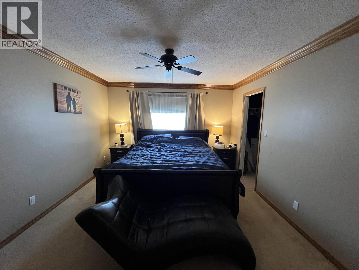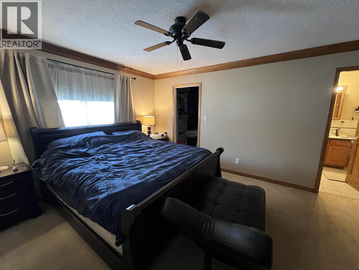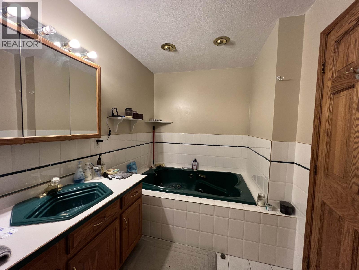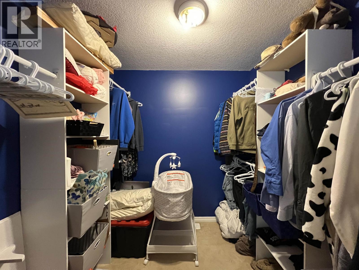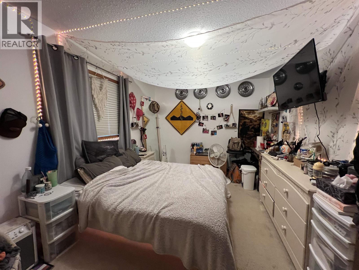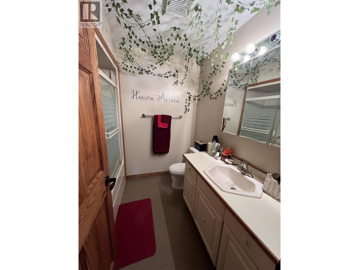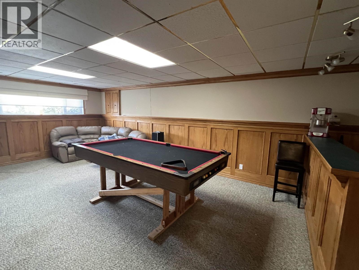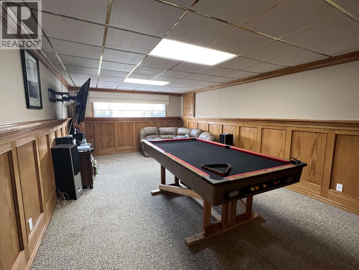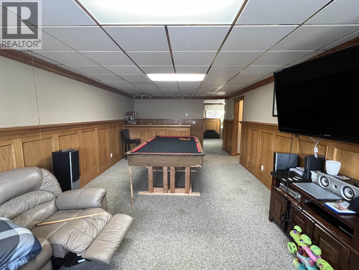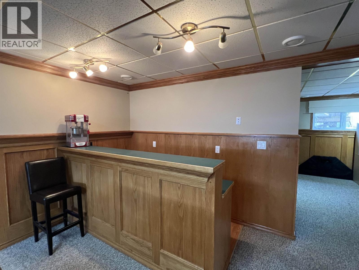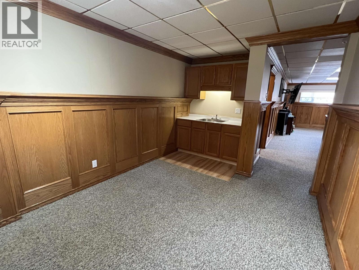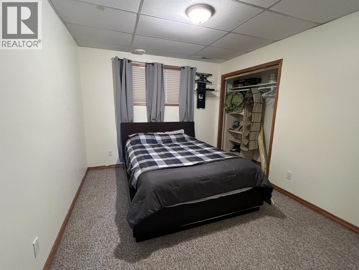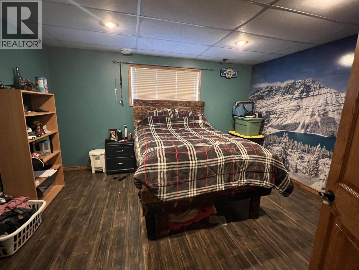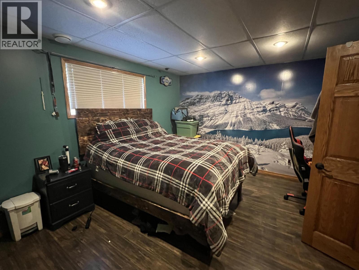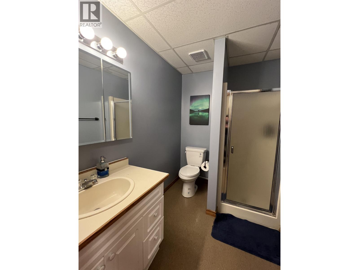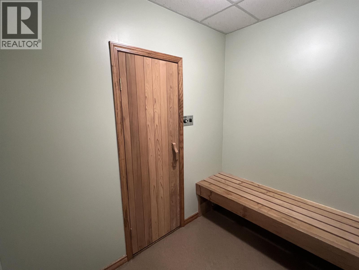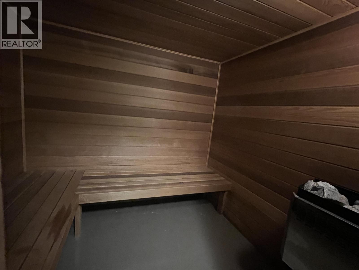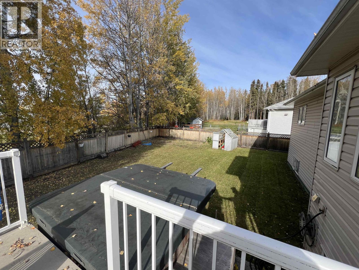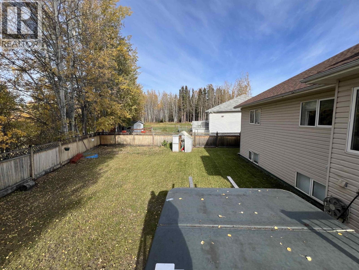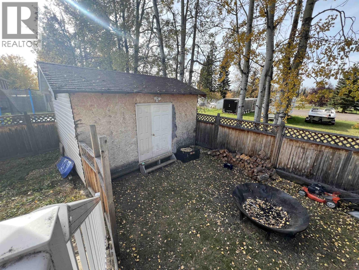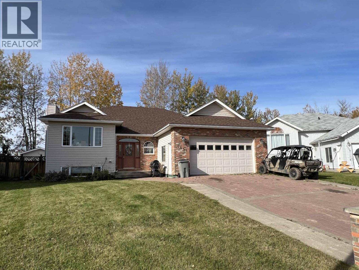5 Bedroom
3 Bathroom
2,674 ft2
Fireplace
Central Air Conditioning
Forced Air
$275,000
Classic Executive Style! This solidly built 5-bedroom, 3-bath executive home offers an abundance of space and flexibility for today’s family. Designed with quality materials, the layout includes a bright living room with gas fireplace, a functional kitchen with adjoining dining room and breakfast nook, plus a sunroom that opens onto the deck and fenced yard. Central air conditioning keeps the home cool in summer. The lower level provides excellent space for entertaining with a large family room, den, wet bar, and a cedar sauna for relaxation. An attached garage and quiet neighborhood add to the appeal, making this property a wonderful opportunity to create a home that suits your personal style. (id:46156)
Property Details
|
MLS® Number
|
R3054484 |
|
Property Type
|
Single Family |
Building
|
Bathroom Total
|
3 |
|
Bedrooms Total
|
5 |
|
Appliances
|
Washer, Dryer, Refrigerator, Stove, Dishwasher |
|
Basement Development
|
Finished |
|
Basement Type
|
Full (finished) |
|
Constructed Date
|
1992 |
|
Construction Style Attachment
|
Detached |
|
Cooling Type
|
Central Air Conditioning |
|
Fireplace Present
|
Yes |
|
Fireplace Total
|
1 |
|
Foundation Type
|
Preserved Wood |
|
Heating Fuel
|
Natural Gas |
|
Heating Type
|
Forced Air |
|
Roof Material
|
Asphalt Shingle |
|
Roof Style
|
Conventional |
|
Stories Total
|
2 |
|
Size Interior
|
2,674 Ft2 |
|
Total Finished Area
|
2674 Sqft |
|
Type
|
House |
|
Utility Water
|
Municipal Water |
Parking
Land
|
Acreage
|
No |
|
Size Irregular
|
8590 |
|
Size Total
|
8590 Sqft |
|
Size Total Text
|
8590 Sqft |
Rooms
| Level |
Type |
Length |
Width |
Dimensions |
|
Basement |
Family Room |
13 ft ,3 in |
22 ft ,1 in |
13 ft ,3 in x 22 ft ,1 in |
|
Basement |
Den |
9 ft ,9 in |
12 ft ,6 in |
9 ft ,9 in x 12 ft ,6 in |
|
Basement |
Bedroom 4 |
9 ft ,1 in |
12 ft ,6 in |
9 ft ,1 in x 12 ft ,6 in |
|
Basement |
Bedroom 5 |
12 ft ,4 in |
14 ft ,3 in |
12 ft ,4 in x 14 ft ,3 in |
|
Basement |
Utility Room |
12 ft ,3 in |
12 ft ,4 in |
12 ft ,3 in x 12 ft ,4 in |
|
Basement |
Sauna |
7 ft ,5 in |
11 ft |
7 ft ,5 in x 11 ft |
|
Main Level |
Living Room |
13 ft ,7 in |
18 ft |
13 ft ,7 in x 18 ft |
|
Main Level |
Kitchen |
9 ft ,1 in |
11 ft |
9 ft ,1 in x 11 ft |
|
Main Level |
Dining Room |
9 ft ,6 in |
5 ft ,6 in |
9 ft ,6 in x 5 ft ,6 in |
|
Main Level |
Dining Nook |
9 ft ,1 in |
8 ft ,2 in |
9 ft ,1 in x 8 ft ,2 in |
|
Main Level |
Primary Bedroom |
16 ft ,1 in |
11 ft ,1 in |
16 ft ,1 in x 11 ft ,1 in |
|
Main Level |
Bedroom 2 |
10 ft |
10 ft |
10 ft x 10 ft |
|
Main Level |
Bedroom 3 |
10 ft |
14 ft ,6 in |
10 ft x 14 ft ,6 in |
https://www.realtor.ca/real-estate/28941854/5551-maxhamish-crescent-fort-nelson


