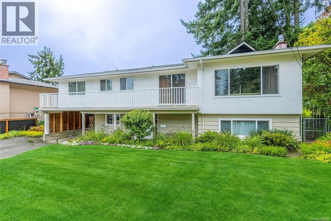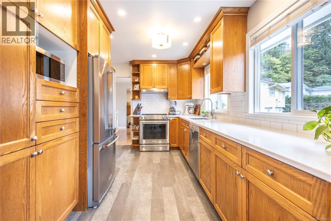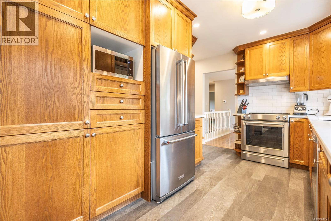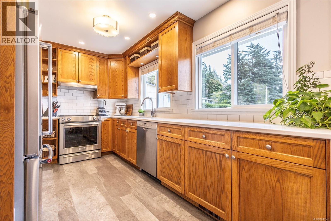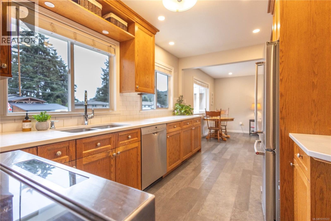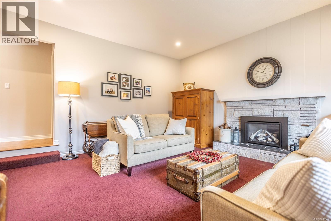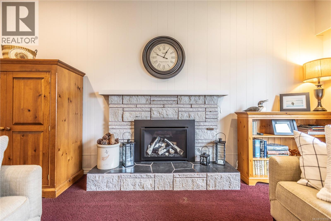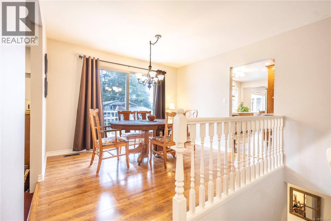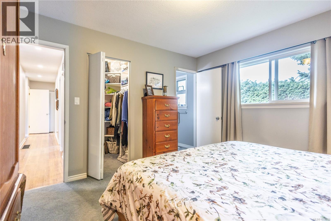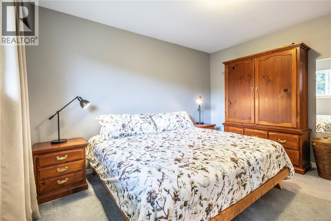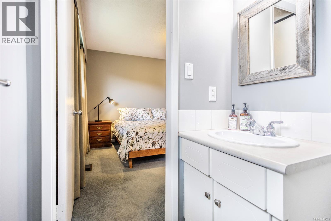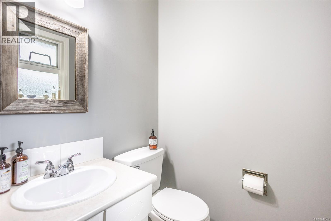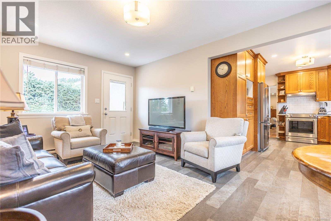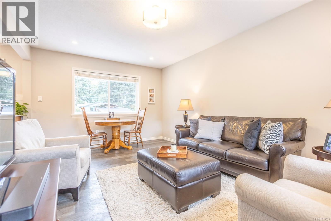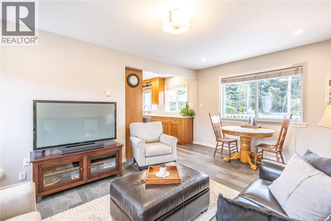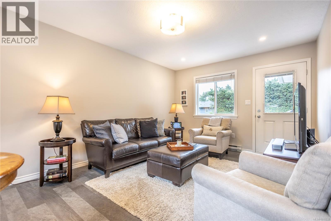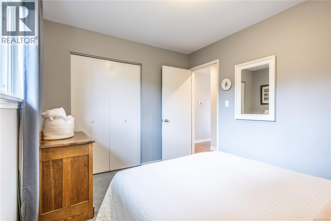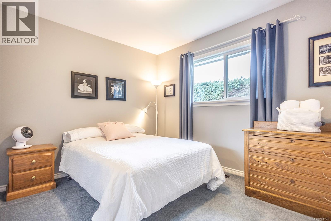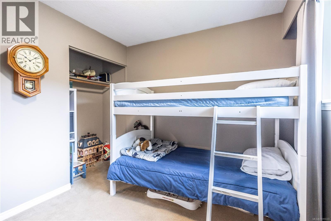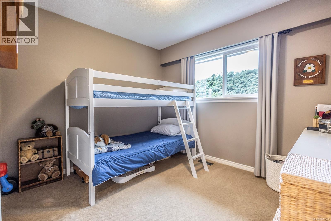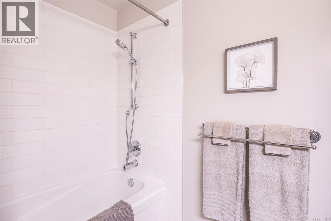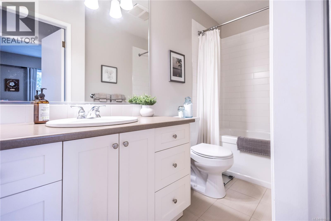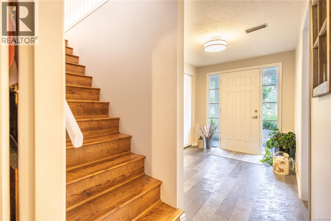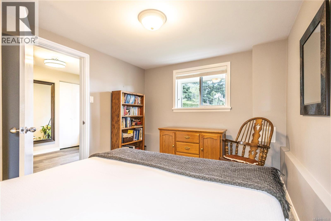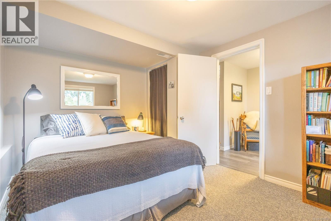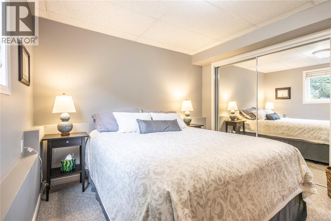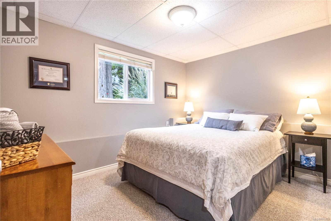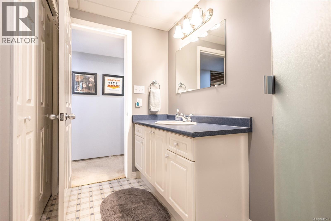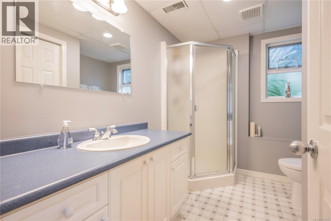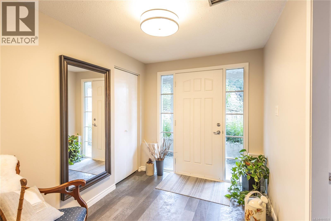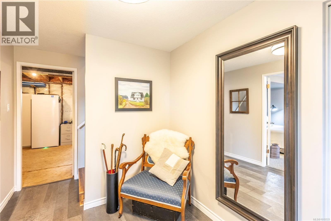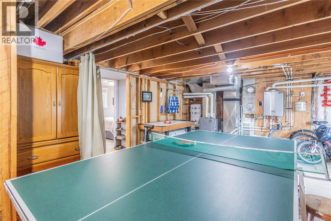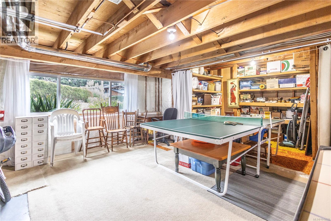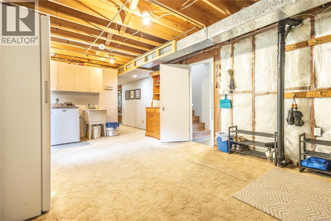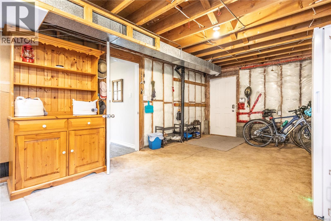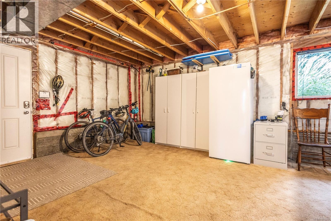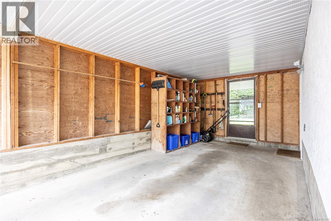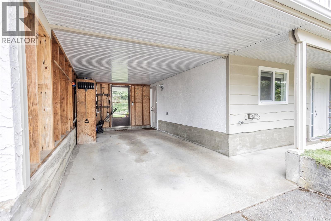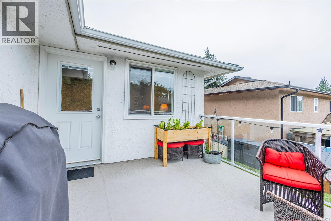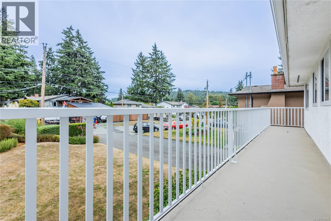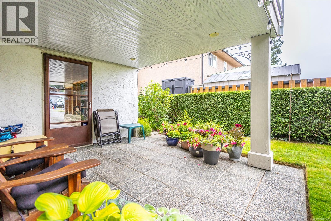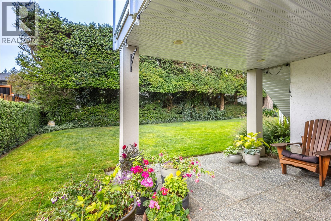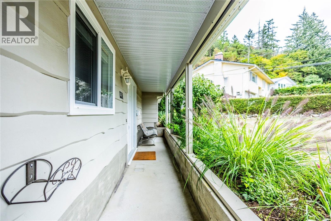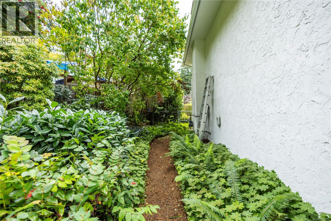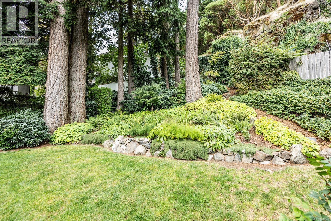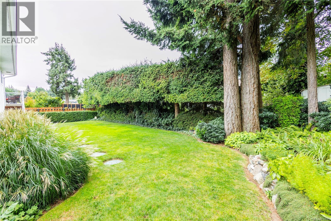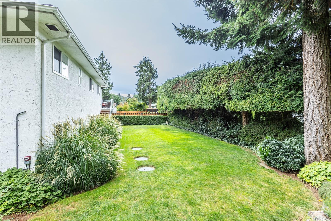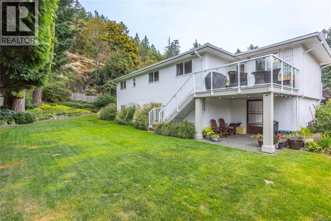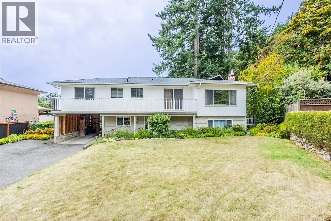5 Bedroom
3 Bathroom
2,689 ft2
Fireplace
None
Baseboard Heaters, Forced Air
$969,000
OPEN HOUSE SUNDAY NOV 2nd 1:00pm-2:30pm - First time on the market since being built in 1972! This well-cared-for home sits on a beautifully landscaped lot with a large flat private backyard on a dead end street. Main living upstairs with three bedrooms, living room, family room, kitchen, Downstairs the remaining 2 bedrooms, extra large family room, and storage/rec room provide a flexible floorplan making it easily suited, offering potential for extended family or extra income. Updates include a new roof (2024), new septic system, on-demand hot water (2019), natural gas furnace, and gas fireplace (2023). A solid, well-maintained property with room to personalize, in a desirable setting that’s ready for its next chapter. (id:46156)
Property Details
|
MLS® Number
|
1015533 |
|
Property Type
|
Single Family |
|
Neigbourhood
|
Glen Lake |
|
Parking Space Total
|
2 |
|
Plan
|
Vip25120 |
Building
|
Bathroom Total
|
3 |
|
Bedrooms Total
|
5 |
|
Constructed Date
|
1972 |
|
Cooling Type
|
None |
|
Fireplace Present
|
Yes |
|
Fireplace Total
|
1 |
|
Heating Type
|
Baseboard Heaters, Forced Air |
|
Size Interior
|
2,689 Ft2 |
|
Total Finished Area
|
2497 Sqft |
|
Type
|
House |
Land
|
Acreage
|
No |
|
Size Irregular
|
9148 |
|
Size Total
|
9148 Sqft |
|
Size Total Text
|
9148 Sqft |
|
Zoning Type
|
Residential |
Rooms
| Level |
Type |
Length |
Width |
Dimensions |
|
Lower Level |
Entrance |
|
|
9'6 x 10'9 |
|
Lower Level |
Bedroom |
|
|
9'9 x 13'0 |
|
Lower Level |
Bathroom |
|
|
3-Piece |
|
Lower Level |
Storage |
|
|
20'1 x 10'2 |
|
Lower Level |
Bedroom |
|
|
11'6 x 10'2 |
|
Lower Level |
Laundry Room |
|
|
21'4 x 12'7 |
|
Main Level |
Family Room |
|
|
11'3 x 17'1 |
|
Main Level |
Kitchen |
|
|
13'7 x 8'6 |
|
Main Level |
Dining Room |
|
|
11'6 x 8'11 |
|
Main Level |
Bathroom |
|
|
4-Piece |
|
Main Level |
Bedroom |
|
|
11'2 x 12'2 |
|
Main Level |
Bedroom |
|
|
11'2 x 12'4 |
|
Main Level |
Ensuite |
|
|
2-Piece |
|
Main Level |
Primary Bedroom |
|
|
11'2 x 12'4 |
|
Main Level |
Living Room |
|
|
14'8 x 16'3 |
https://www.realtor.ca/real-estate/28944273/1331-glenridge-dr-langford-glen-lake


