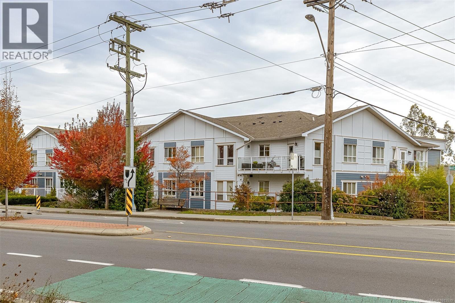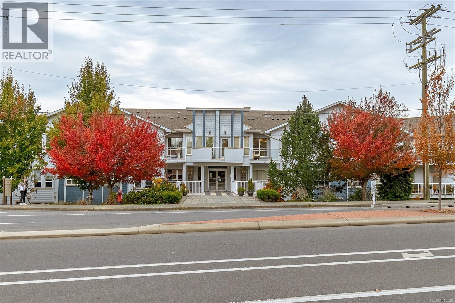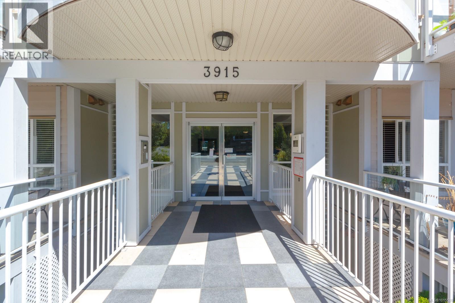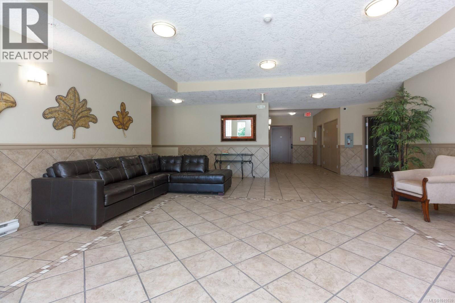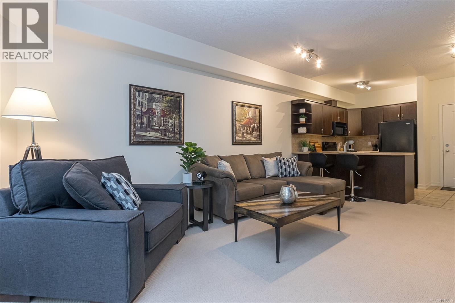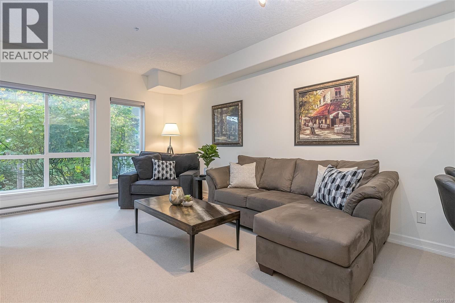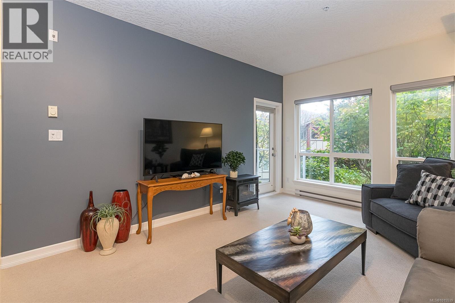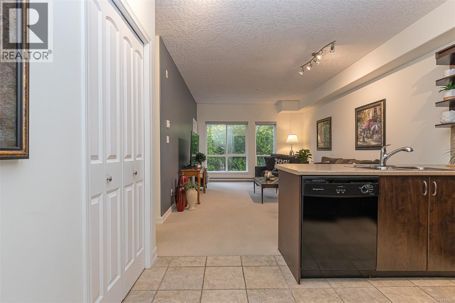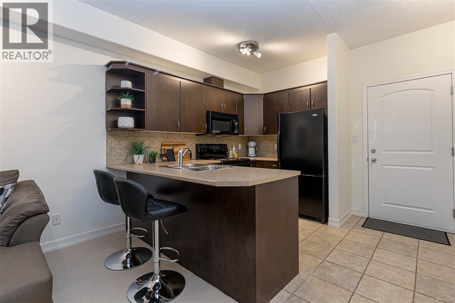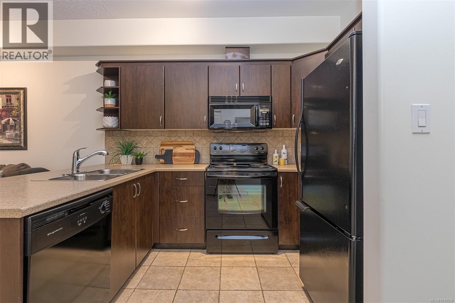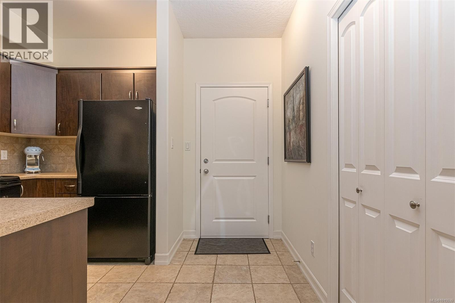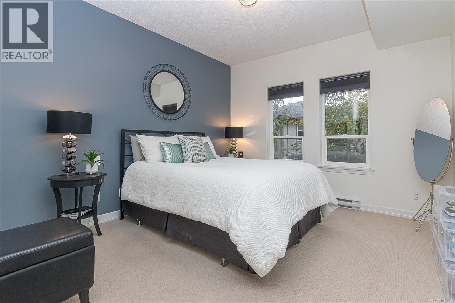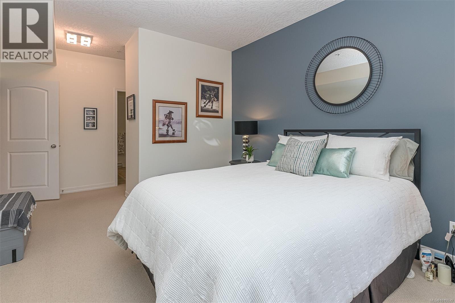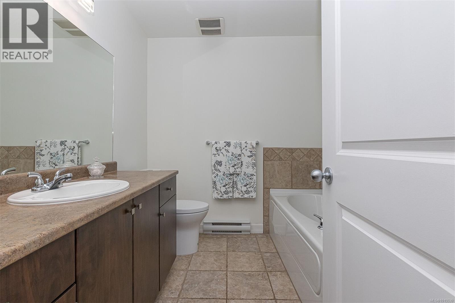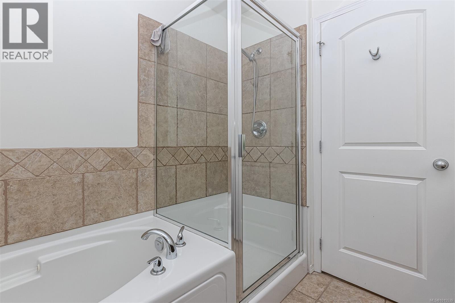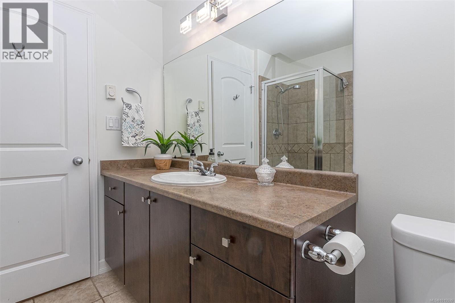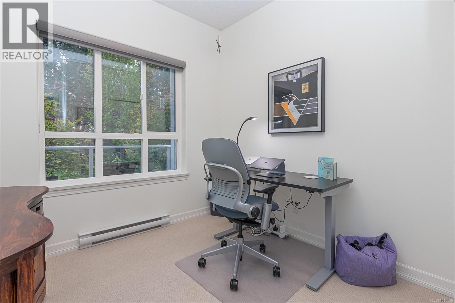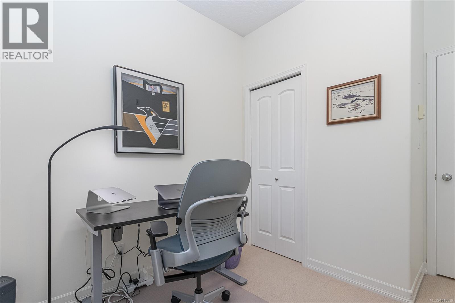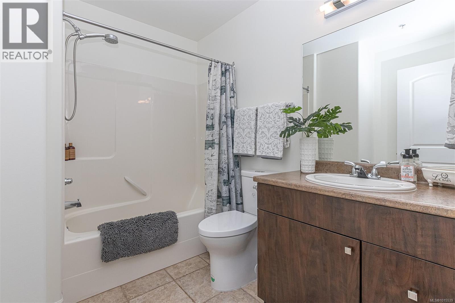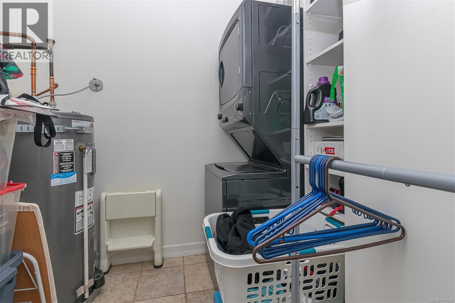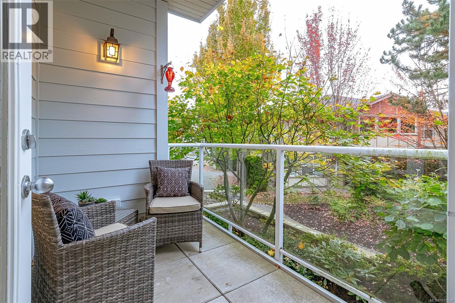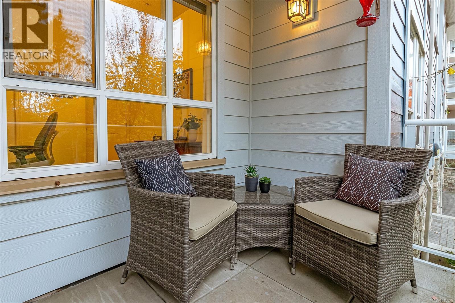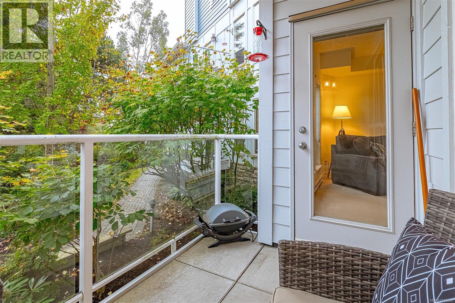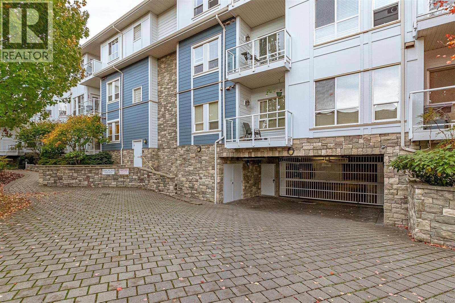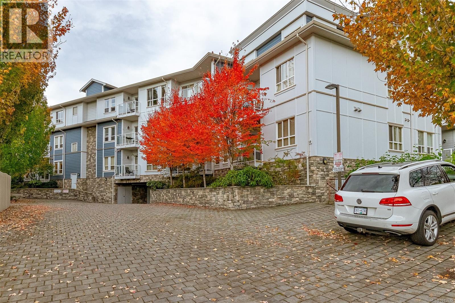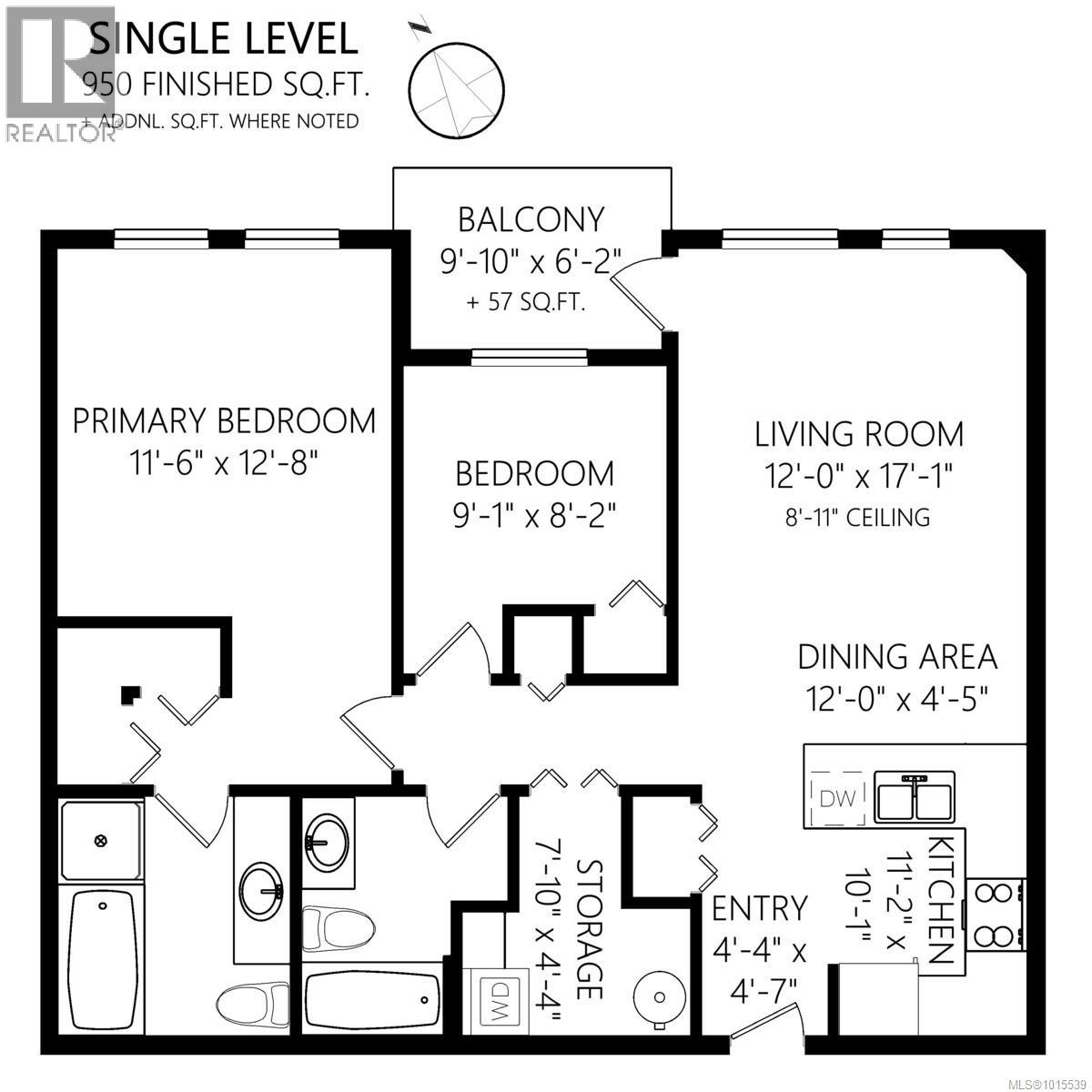107 3915 Carey Rd Saanich, British Columbia V8Z 4E3
$524,900Maintenance,
$669 Monthly
Maintenance,
$669 MonthlyFabulous bright, open, and spacious 2 bdrm/2 bath home on the quiet side of the building overlooking the trees. Built in 2007, the open concept plan has over height ceilings, kitchen with breakfast bar, spacious living room and french door to the balcony that sits well above ground level. Lrg primary bdrm with walk in closet and ensuite with soaker tub/shower. The 2nd bdrm for guests doubles as home office plus 4 pc guest bath. Insuite laundry with room for storage. 2 cats welcome, or 1 cat/1 dog with no size restrictions. Secure underground parking and separate storage. Well maintained and managed building with common meeting room. Great location, just minutes to shopping at Uptown, 10 minutes downtown and easy access to major routes in and out of town. Rentals permitted and no age restrictions. (id:46156)
Property Details
| MLS® Number | 1015539 |
| Property Type | Single Family |
| Neigbourhood | Tillicum |
| Community Name | Carey Hill Walk |
| Community Features | Pets Allowed, Family Oriented |
| Features | Irregular Lot Size, Partially Cleared, Other |
| Parking Space Total | 1 |
| Plan | Vis6221 |
Building
| Bathroom Total | 2 |
| Bedrooms Total | 2 |
| Constructed Date | 2007 |
| Cooling Type | None |
| Heating Fuel | Electric |
| Heating Type | Baseboard Heaters |
| Size Interior | 1,007 Ft2 |
| Total Finished Area | 950 Sqft |
| Type | Apartment |
Land
| Acreage | No |
| Size Irregular | 1007 |
| Size Total | 1007 Sqft |
| Size Total Text | 1007 Sqft |
| Zoning Type | Residential |
Rooms
| Level | Type | Length | Width | Dimensions |
|---|---|---|---|---|
| Main Level | Eating Area | 4 ft | 12 ft | 4 ft x 12 ft |
| Main Level | Entrance | 4 ft | 5 ft | 4 ft x 5 ft |
| Main Level | Laundry Room | 4 ft | 8 ft | 4 ft x 8 ft |
| Main Level | Ensuite | 4-Piece | ||
| Main Level | Bedroom | 8 ft | 9 ft | 8 ft x 9 ft |
| Main Level | Bathroom | 4-Piece | ||
| Main Level | Primary Bedroom | 12 ft | 13 ft | 12 ft x 13 ft |
| Main Level | Kitchen | 10 ft | 11 ft | 10 ft x 11 ft |
| Main Level | Living Room | 12 ft | 17 ft | 12 ft x 17 ft |
| Main Level | Balcony | 6 ft | 10 ft | 6 ft x 10 ft |
https://www.realtor.ca/real-estate/28945796/107-3915-carey-rd-saanich-tillicum


