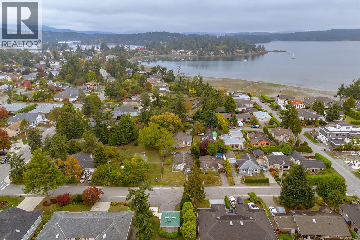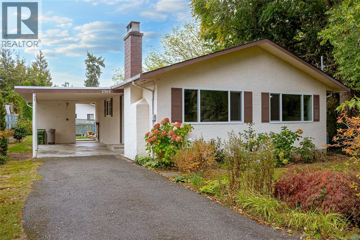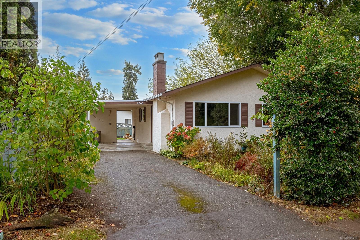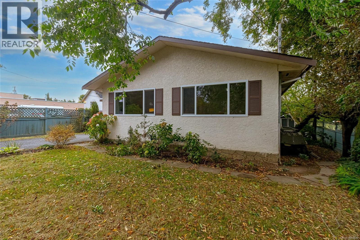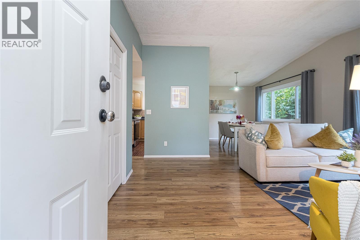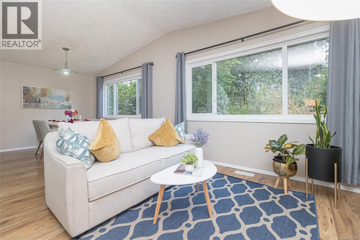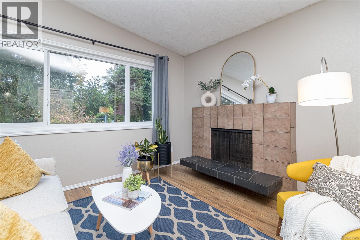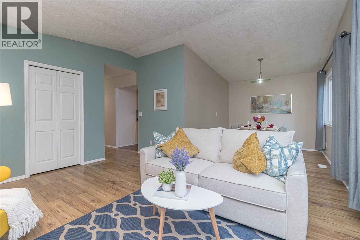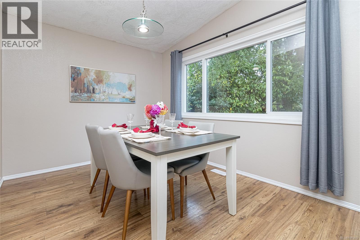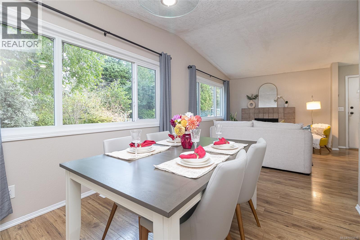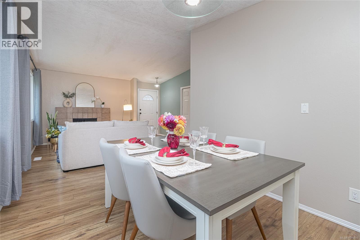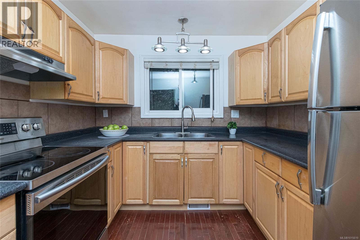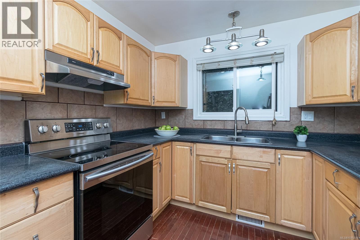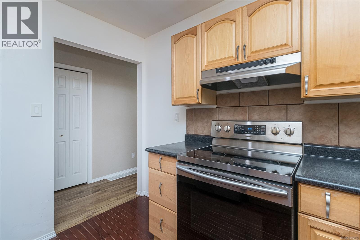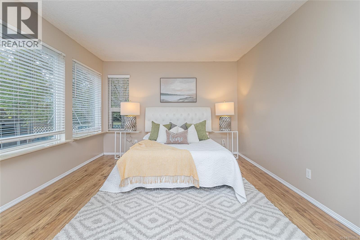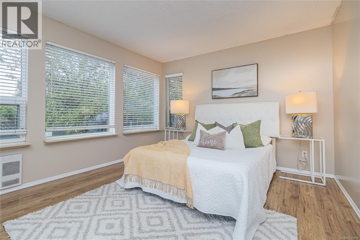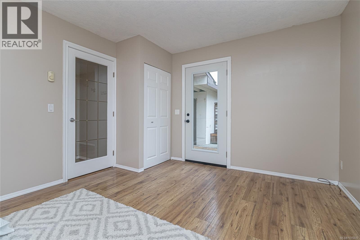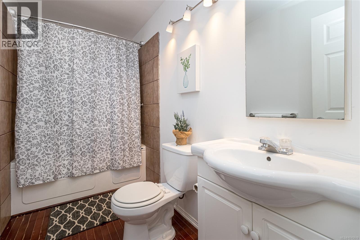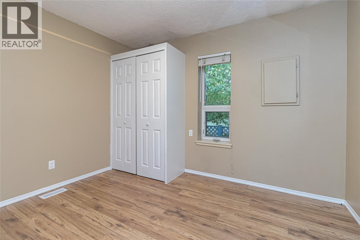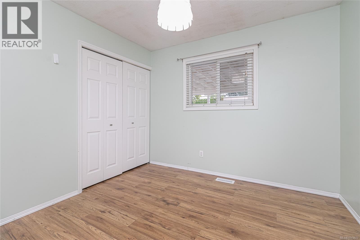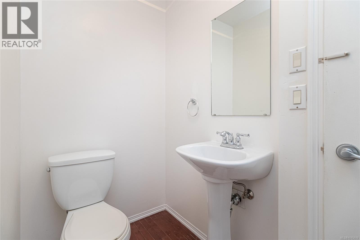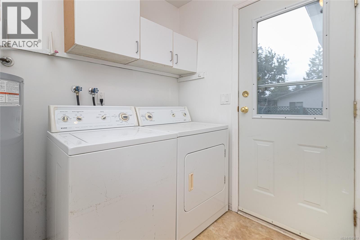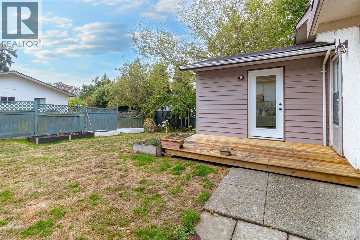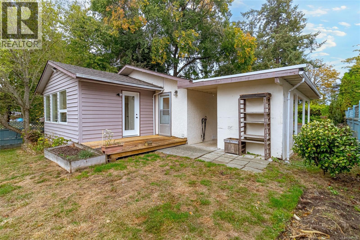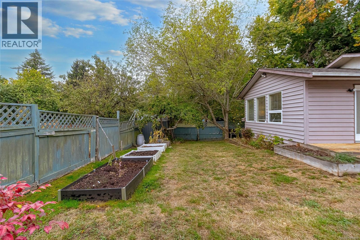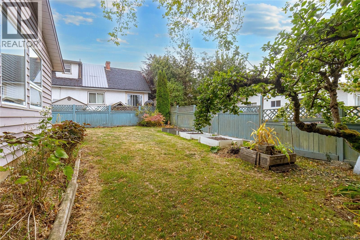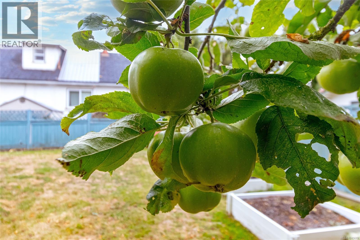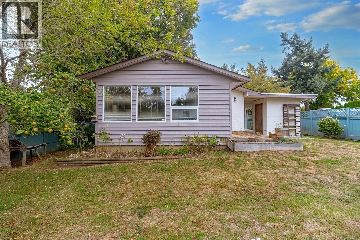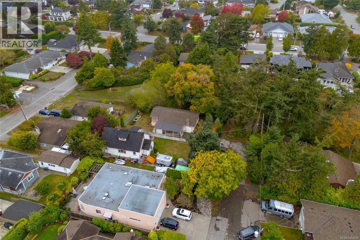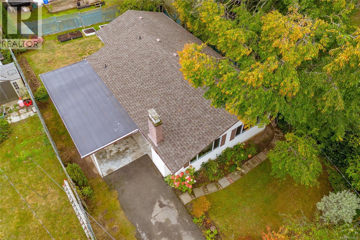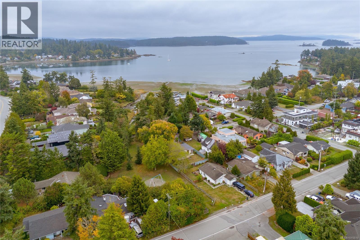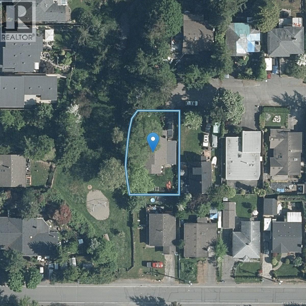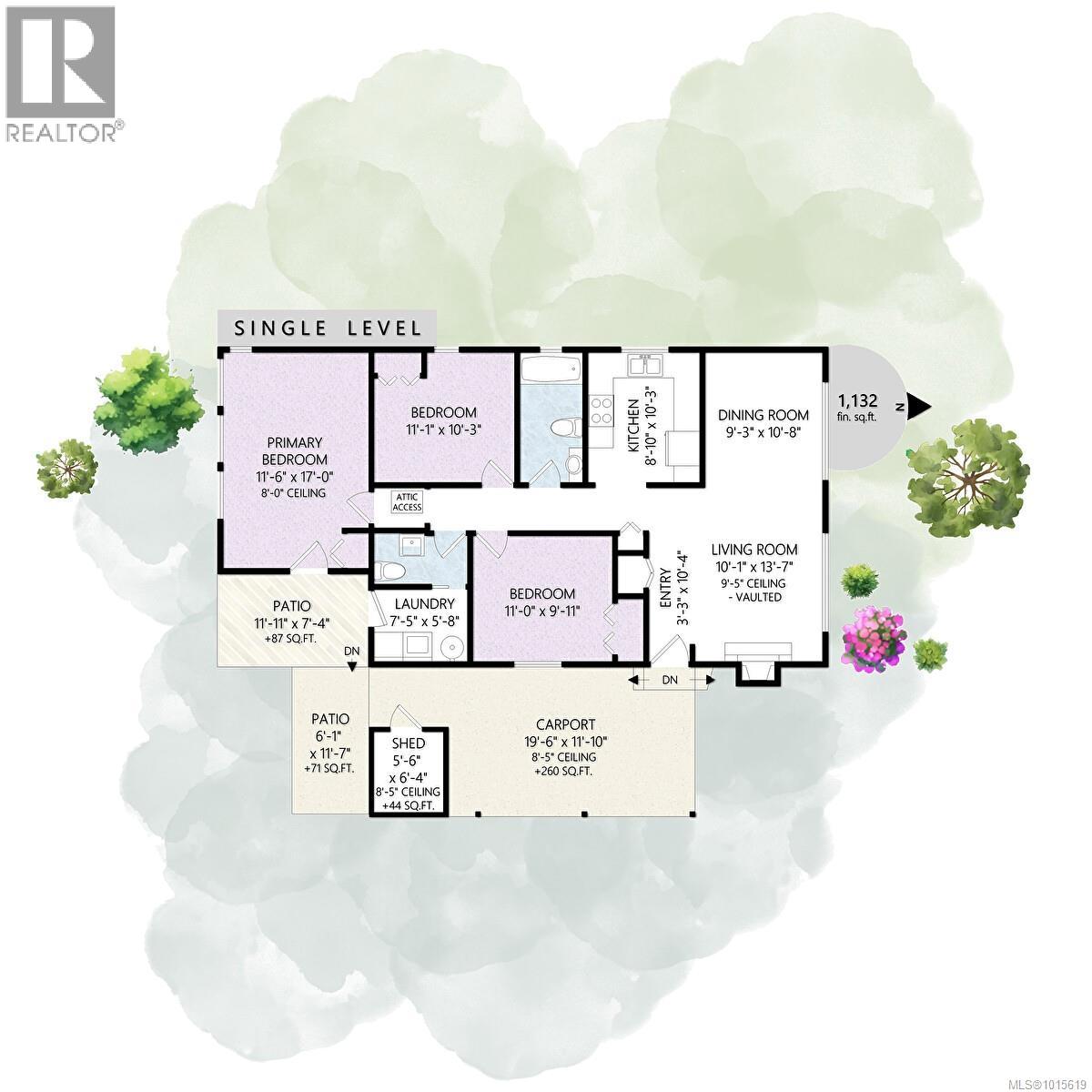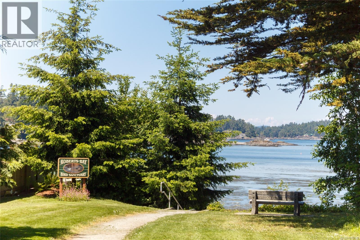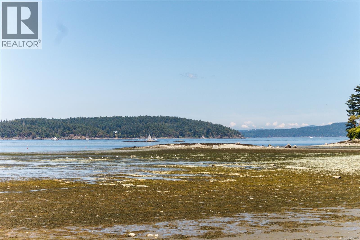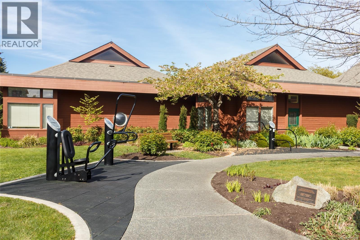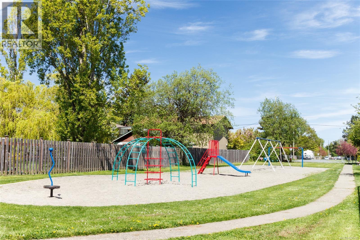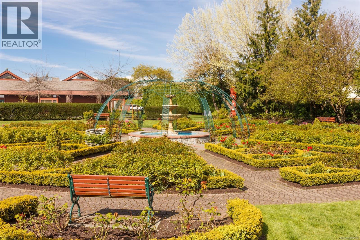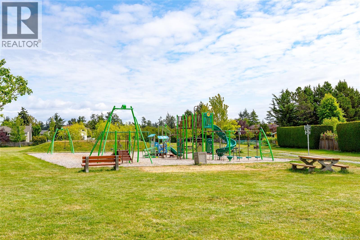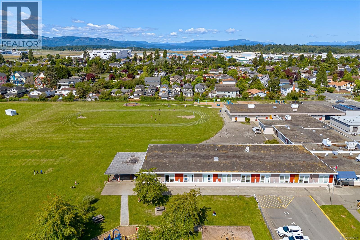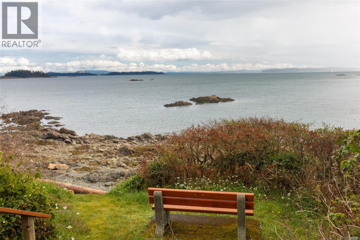3 Bedroom
2 Bathroom
1,594 ft2
Westcoast
Fireplace
Central Air Conditioning
Forced Air
$999,999
LOCATION & LIFESTYLE Elegant 3-bedroom rancher just one block from the calm waters of Roberts Bay—perfect for kayaking, birdwatching, or peaceful morning strolls. Tucked away at the end of a quiet no-through road beside Mermaid Park, this private home offers vaulted ceilings, a cozy wood-burning fireplace, and an open-concept living/dining area ideal for relaxing or entertaining. The spacious primary bedroom opens to a private patio with serene garden views—perfect for morning coffee. With a level yard, carport, and unbeatable location, this home suits both downsizers and first-time buyers. Enjoy the best of West Coast living just a short stroll from Sidney’s vibrant shops, dining, and waterfront. A rare coastal retreat waiting for you to call it home. (id:46156)
Property Details
|
MLS® Number
|
1015619 |
|
Property Type
|
Single Family |
|
Neigbourhood
|
Sidney North-East |
|
Features
|
Cul-de-sac, Level Lot, Private Setting, Other |
|
Parking Space Total
|
2 |
|
Plan
|
Vip1197a |
|
Structure
|
Shed, Patio(s) |
Building
|
Bathroom Total
|
2 |
|
Bedrooms Total
|
3 |
|
Appliances
|
Refrigerator, Stove, Washer, Dryer |
|
Architectural Style
|
Westcoast |
|
Constructed Date
|
1972 |
|
Cooling Type
|
Central Air Conditioning |
|
Fireplace Present
|
Yes |
|
Fireplace Total
|
1 |
|
Heating Fuel
|
Electric, Wood |
|
Heating Type
|
Forced Air |
|
Size Interior
|
1,594 Ft2 |
|
Total Finished Area
|
1132 Sqft |
|
Type
|
House |
Land
|
Acreage
|
No |
|
Size Irregular
|
6078 |
|
Size Total
|
6078 Sqft |
|
Size Total Text
|
6078 Sqft |
|
Zoning Description
|
R1 |
|
Zoning Type
|
Residential |
Rooms
| Level |
Type |
Length |
Width |
Dimensions |
|
Main Level |
Bathroom |
|
|
3-Piece |
|
Main Level |
Storage |
|
|
6' x 6' |
|
Main Level |
Patio |
|
|
11' x 7' |
|
Main Level |
Bedroom |
|
|
11' x 10' |
|
Main Level |
Laundry Room |
|
|
7' x 6' |
|
Main Level |
Bedroom |
|
|
11' x 10' |
|
Main Level |
Bathroom |
|
|
2-Piece |
|
Main Level |
Primary Bedroom |
|
|
12' x 17' |
|
Main Level |
Kitchen |
|
|
10' x 9' |
|
Main Level |
Dining Room |
|
|
11' x 9' |
|
Main Level |
Living Room |
|
|
14' x 10' |
|
Main Level |
Entrance |
|
|
10' x 3' |
https://www.realtor.ca/real-estate/28944747/2365-lovell-ave-sidney-sidney-north-east


