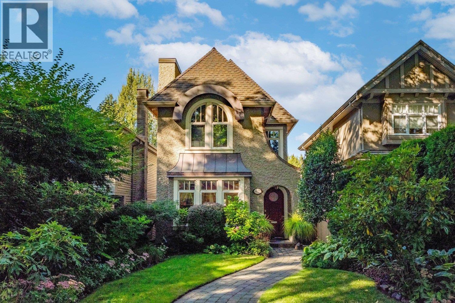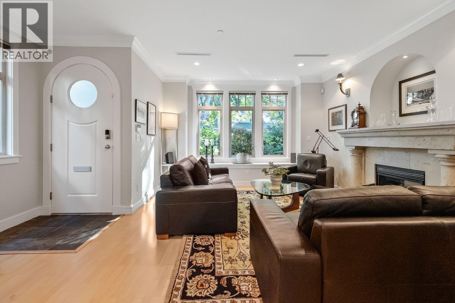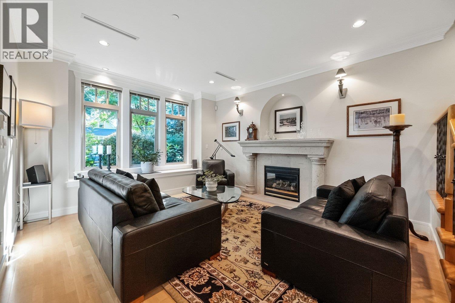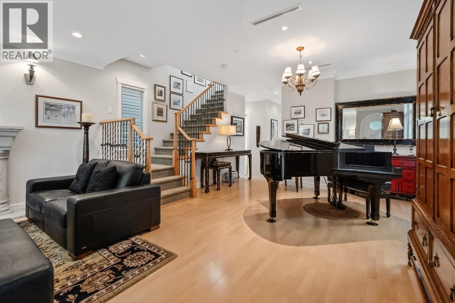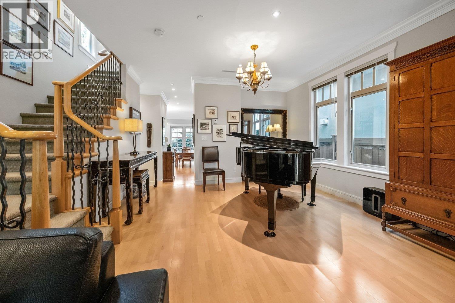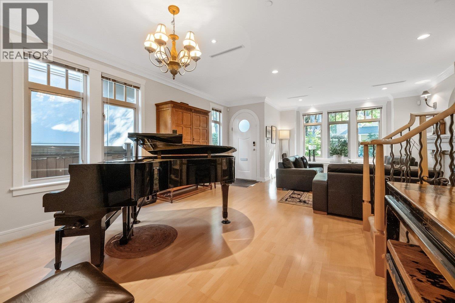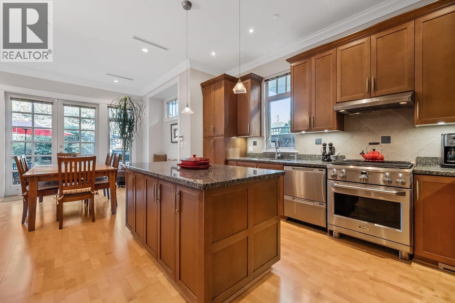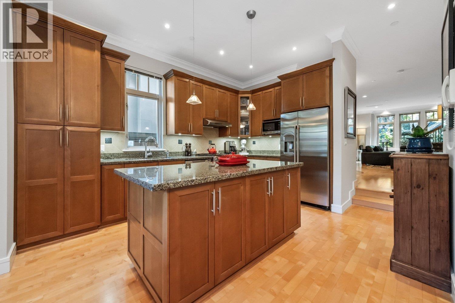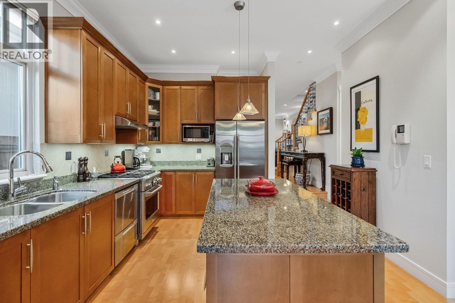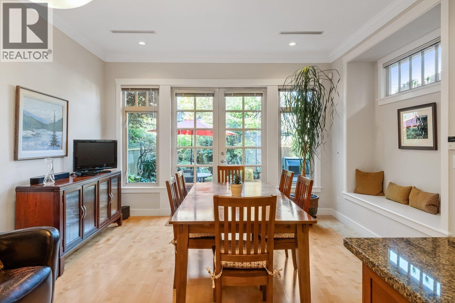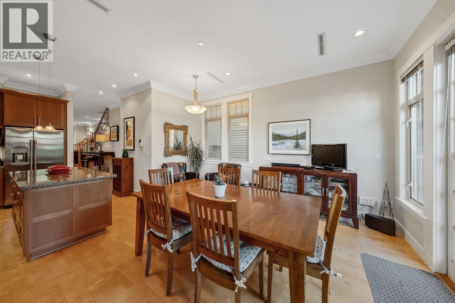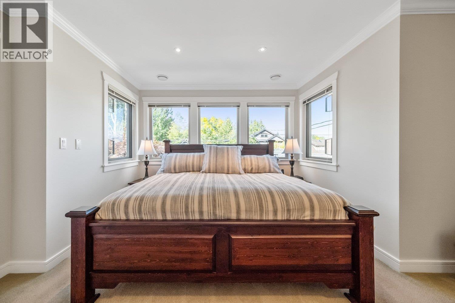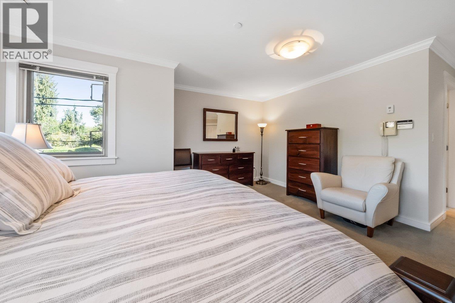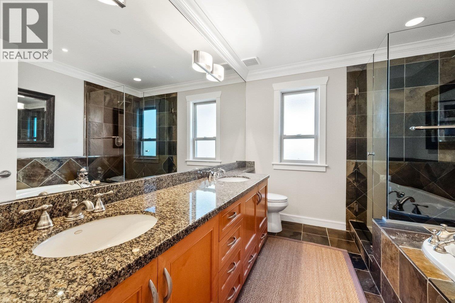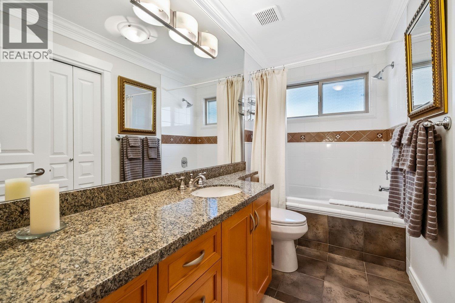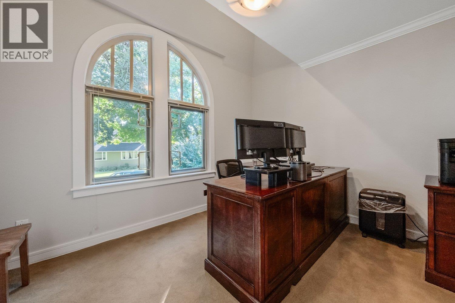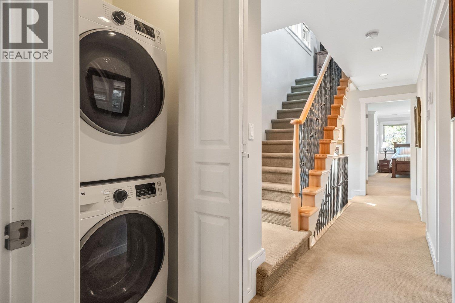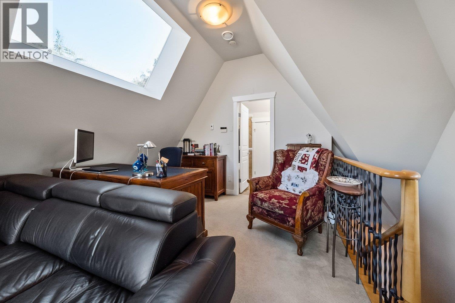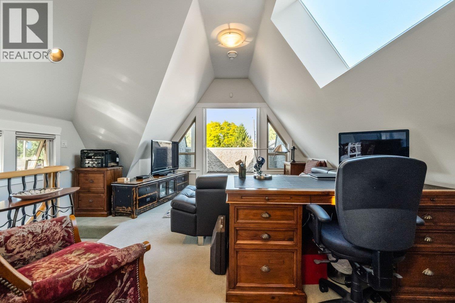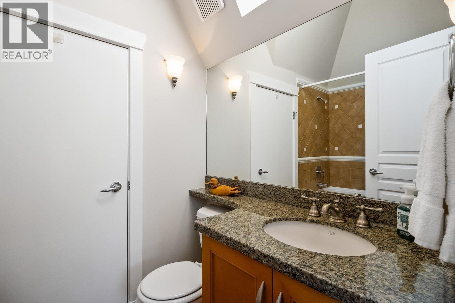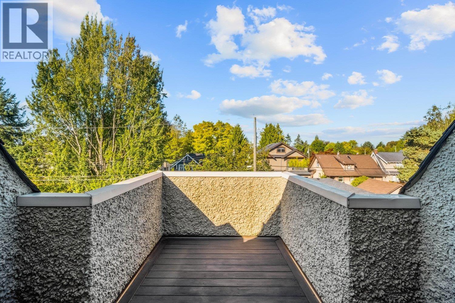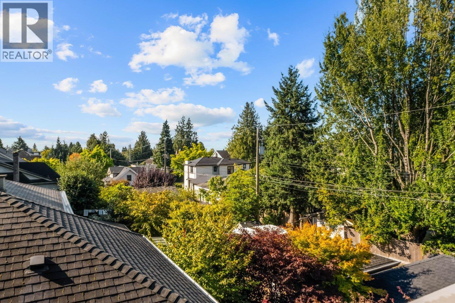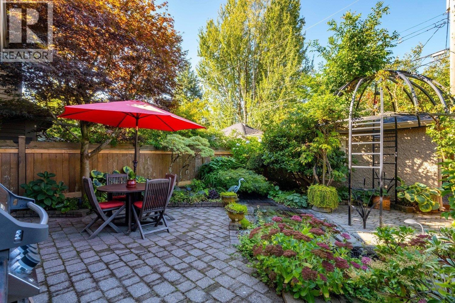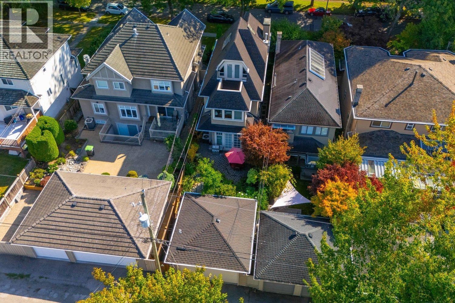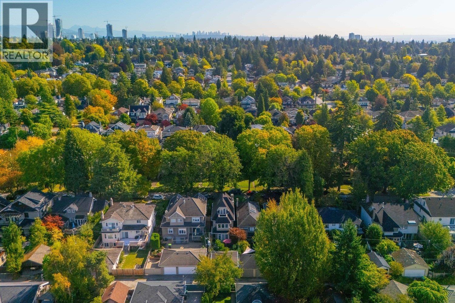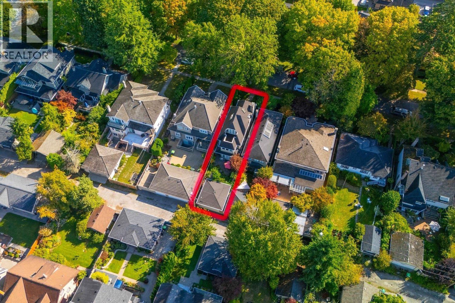4 Bedroom
4 Bathroom
2,312 ft2
Fireplace
Air Conditioned
Radiant Heat
$3,098,000
Perennial gardens lead to the front entry of this stately 4-bed, 4-bath, 3-storey Kerrisdale home. Open concept main with over-height ceilings, maple H/W floors, & architectural details throughout, including crown moulding, recessed bench seating in family rm, windows seat & gas F/P in living rm. Chef's kitchen with bespoke cabinets & island, granite counters, gas range, & S/S appliances. French doors lead to patio for seamless in/outdoor living. 2nd floor features: sprawling primary bed with ensuite, + 2 additional beds (one with vaulted ceiling), bath, & laundry. Potential 2nd primary suite on top floor with ensuite, W-I-C, skylight, & W-facing balcony. Serene backyard with professional hardscaping & custom pond. (id:46156)
Property Details
|
MLS® Number
|
R3061979 |
|
Property Type
|
Single Family |
|
Amenities Near By
|
Golf Course, Recreation, Shopping |
|
Features
|
Central Location |
|
Parking Space Total
|
2 |
Building
|
Bathroom Total
|
4 |
|
Bedrooms Total
|
4 |
|
Appliances
|
All |
|
Constructed Date
|
2000 |
|
Construction Style Attachment
|
Detached |
|
Cooling Type
|
Air Conditioned |
|
Fireplace Present
|
Yes |
|
Fireplace Total
|
1 |
|
Fixture
|
Drapes/window Coverings |
|
Heating Fuel
|
Natural Gas |
|
Heating Type
|
Radiant Heat |
|
Size Interior
|
2,312 Ft2 |
|
Type
|
House |
Parking
Land
|
Acreage
|
No |
|
Land Amenities
|
Golf Course, Recreation, Shopping |
|
Size Frontage
|
25 Ft |
|
Size Irregular
|
3267.23 |
|
Size Total
|
3267.23 Sqft |
|
Size Total Text
|
3267.23 Sqft |
https://www.realtor.ca/real-estate/29035464/6677-laburnum-street-vancouver


