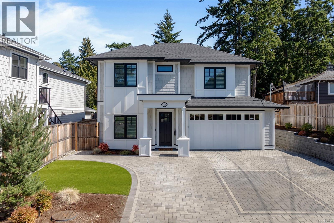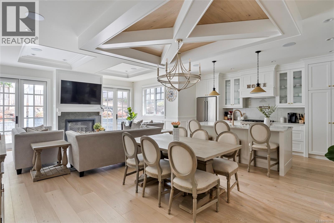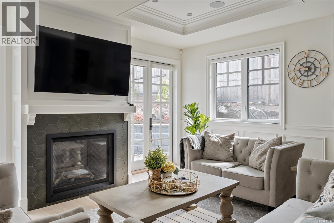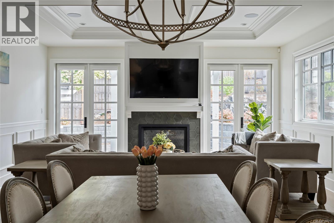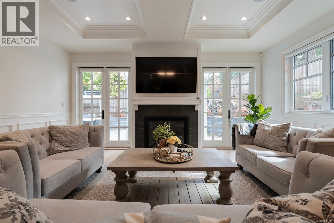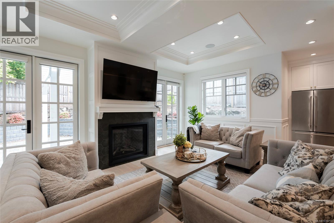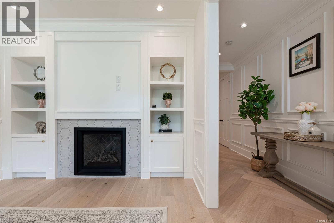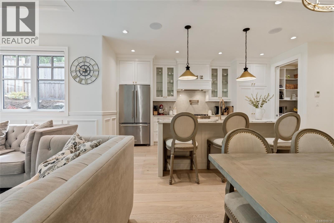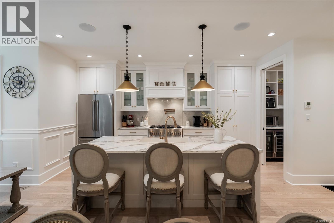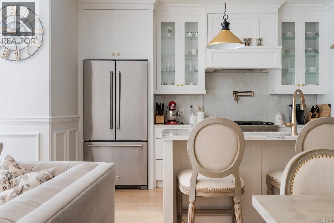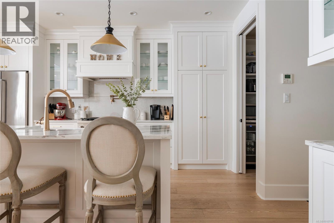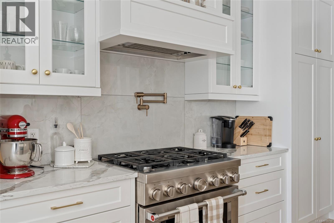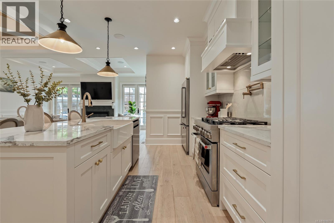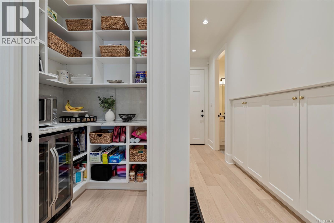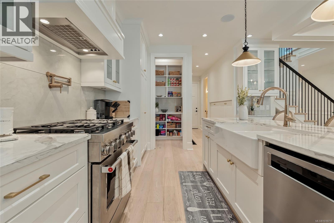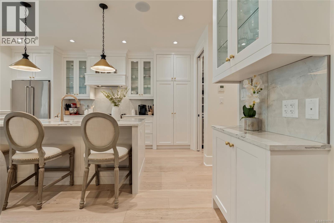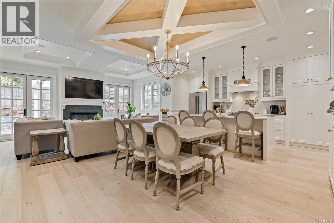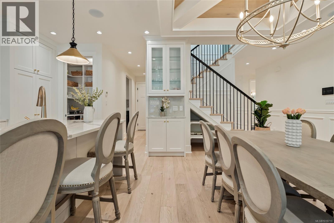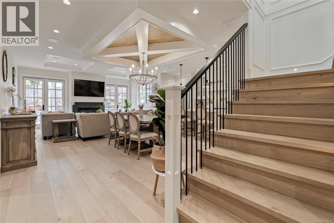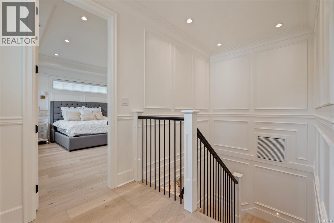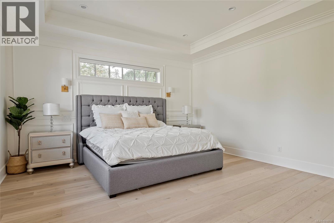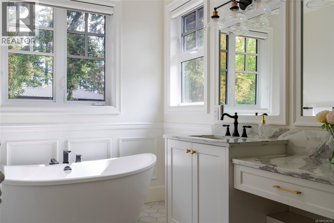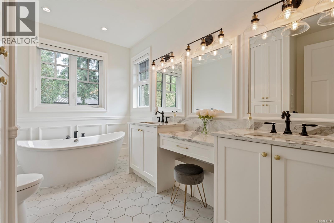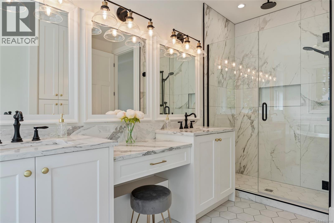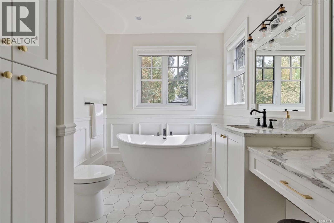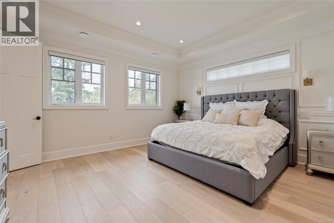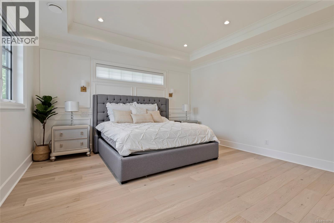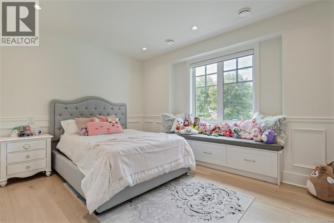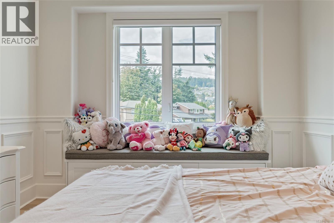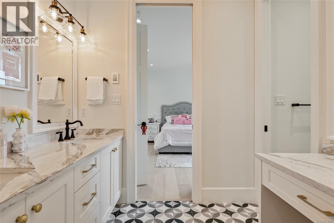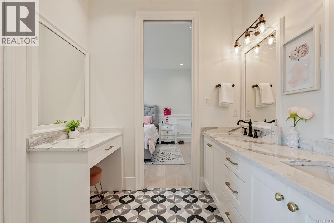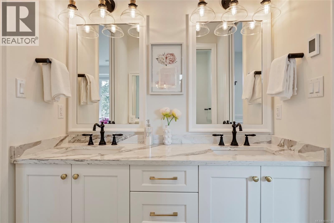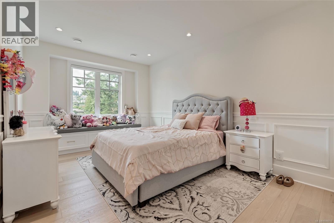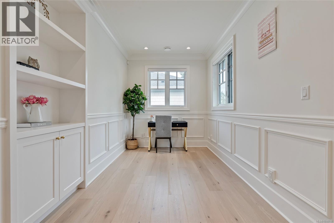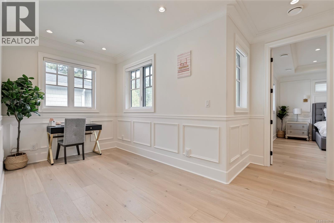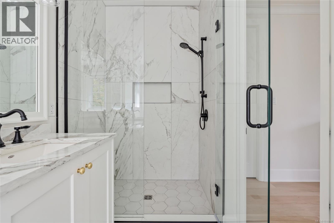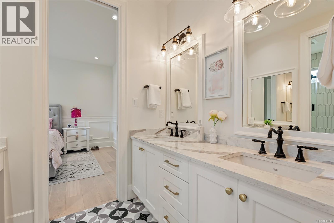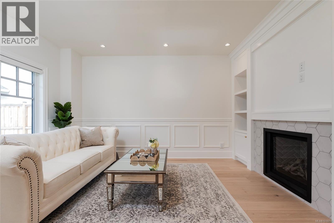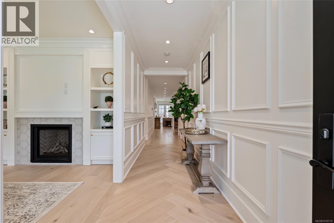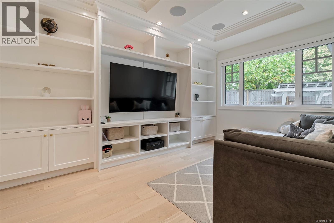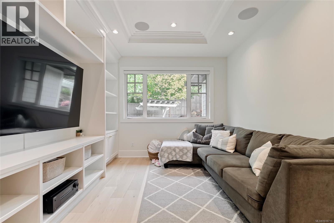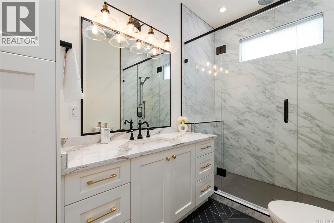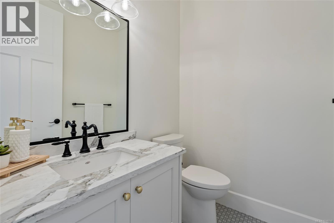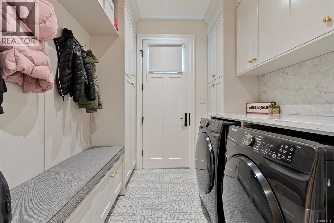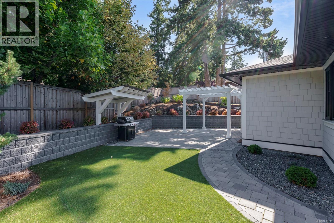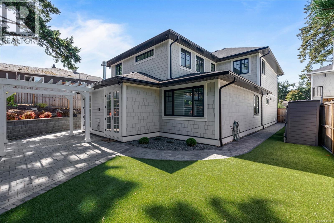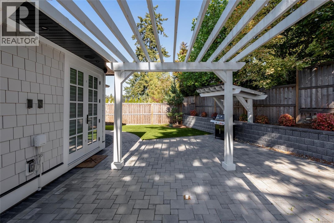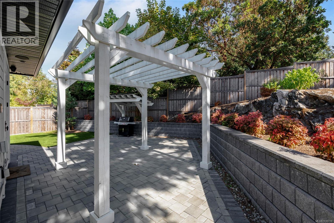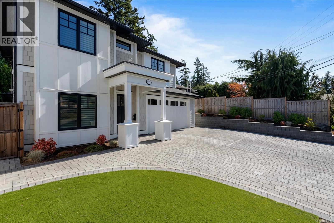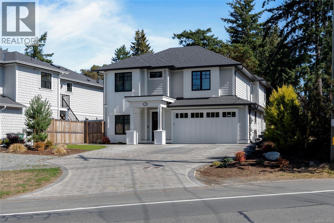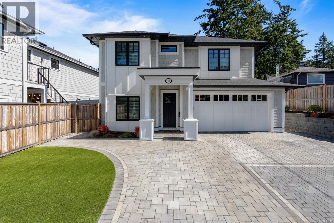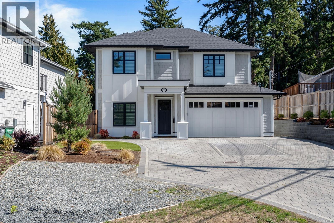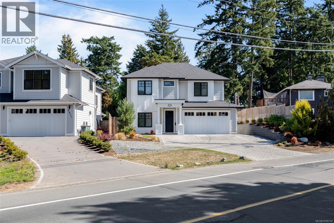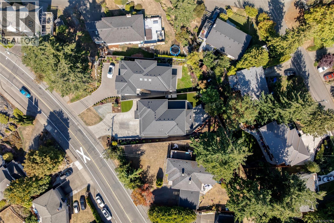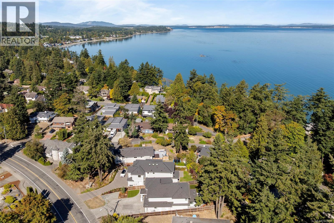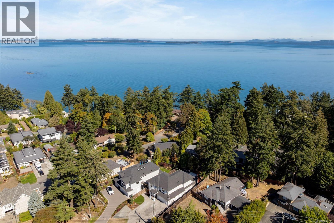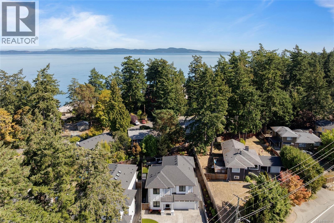4 Bedroom
5 Bathroom
3,480 ft2
Fireplace
Air Conditioned
Forced Air, Heat Pump
$2,099,900
Located in picturesque Cordova Bay, this brand new 4 bed/5 bath home, offers a blend of modern finishes & timeless character and details. Spread across two levels, and offering over 3,000 sqft of living space w/ a thoughtfully designed layout that maximizes both space & functionality. Main floor offers open concept living room w/custom built-ins & gas FP, dining w/gorgeous mill work, stunning kitchen with Kitchen Aid SS appliance package & entry way living room with FP and built-ins as well as separate media room w/built in speakers. Upstairs, you'll find three generous bedrooms incl, Primary Suite w/ensuite & walk-in closet as well as 2 bedrooms w/ a Jack & Jill style ensuite. Cordova Bay is renowned for its natural beauty, proximity to the beach & access to beaches, trails, shopping, schools, parks, golf courses & more. Opportunity to indulge in luxurious living w/ a well thought out design, high-end craftsmanship & prime location, this residence truly offers the best of all worlds. (id:46156)
Property Details
|
MLS® Number
|
1018719 |
|
Property Type
|
Single Family |
|
Neigbourhood
|
Cordova Bay |
|
Parking Space Total
|
4 |
|
Plan
|
Epp130072 |
Building
|
Bathroom Total
|
5 |
|
Bedrooms Total
|
4 |
|
Constructed Date
|
2023 |
|
Cooling Type
|
Air Conditioned |
|
Fireplace Present
|
Yes |
|
Fireplace Total
|
2 |
|
Heating Fuel
|
Other |
|
Heating Type
|
Forced Air, Heat Pump |
|
Size Interior
|
3,480 Ft2 |
|
Total Finished Area
|
3045 Sqft |
|
Type
|
House |
Land
|
Acreage
|
No |
|
Size Irregular
|
7539 |
|
Size Total
|
7539 Sqft |
|
Size Total Text
|
7539 Sqft |
|
Zoning Type
|
Residential |
Rooms
| Level |
Type |
Length |
Width |
Dimensions |
|
Second Level |
Ensuite |
|
|
5-Piece |
|
Second Level |
Primary Bedroom |
15 ft |
16 ft |
15 ft x 16 ft |
|
Second Level |
Bathroom |
|
|
4-Piece |
|
Second Level |
Office |
11 ft |
8 ft |
11 ft x 8 ft |
|
Second Level |
Ensuite |
|
|
5-Piece |
|
Second Level |
Bedroom |
11 ft |
15 ft |
11 ft x 15 ft |
|
Second Level |
Bedroom |
15 ft |
12 ft |
15 ft x 12 ft |
|
Main Level |
Pantry |
6 ft |
5 ft |
6 ft x 5 ft |
|
Main Level |
Kitchen |
9 ft |
16 ft |
9 ft x 16 ft |
|
Main Level |
Laundry Room |
7 ft |
7 ft |
7 ft x 7 ft |
|
Main Level |
Bathroom |
|
|
2-Piece |
|
Main Level |
Family Room |
18 ft |
14 ft |
18 ft x 14 ft |
|
Main Level |
Dining Room |
9 ft |
10 ft |
9 ft x 10 ft |
|
Main Level |
Media |
11 ft |
16 ft |
11 ft x 16 ft |
|
Main Level |
Bathroom |
|
|
3-Piece |
|
Main Level |
Bedroom |
11 ft |
11 ft |
11 ft x 11 ft |
|
Main Level |
Living Room |
11 ft |
15 ft |
11 ft x 15 ft |
https://www.realtor.ca/real-estate/29057222/4829-cordova-bay-rd-saanich-cordova-bay


