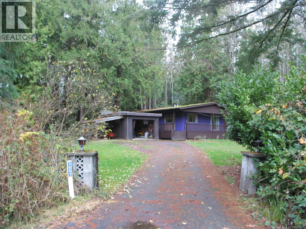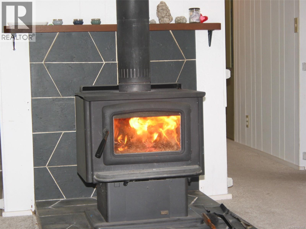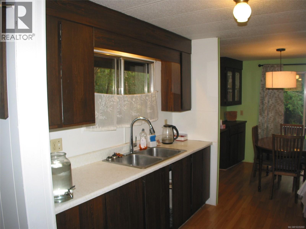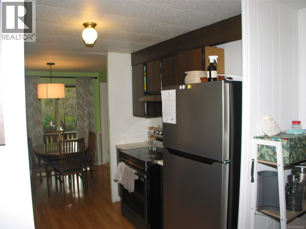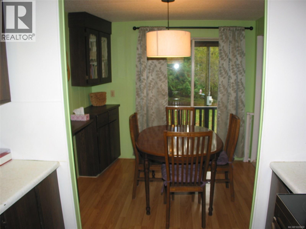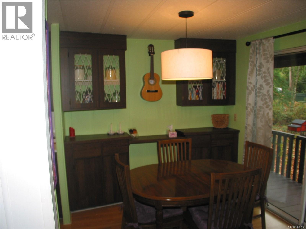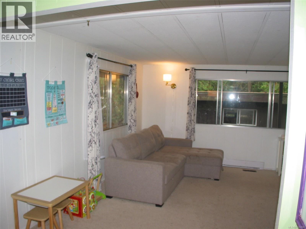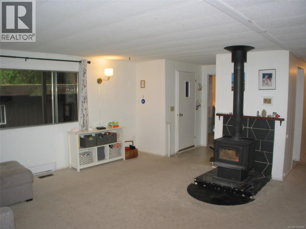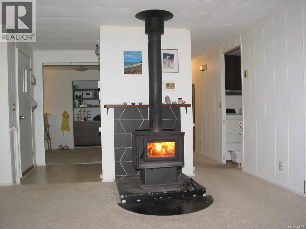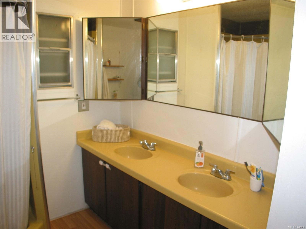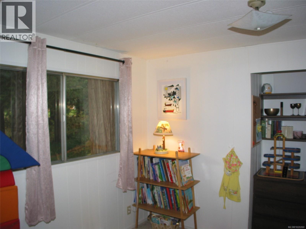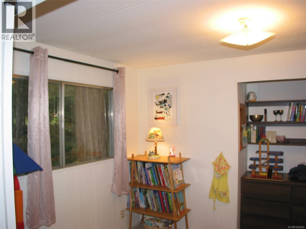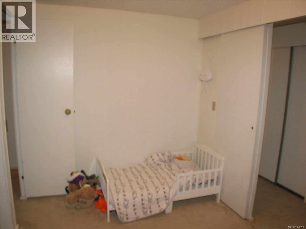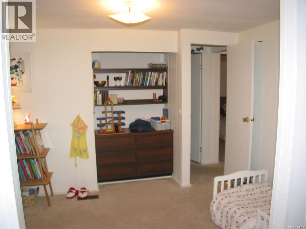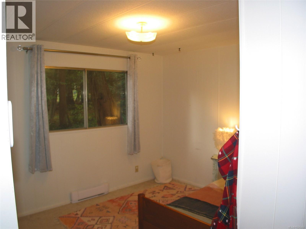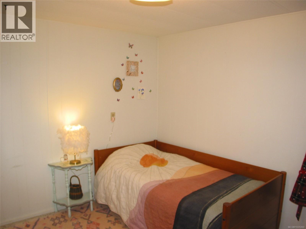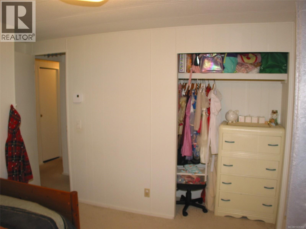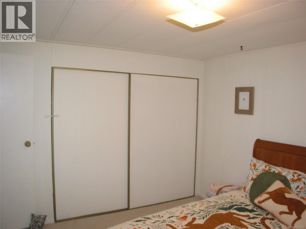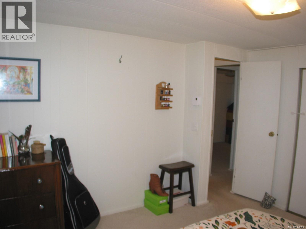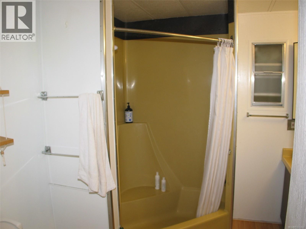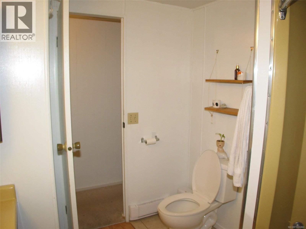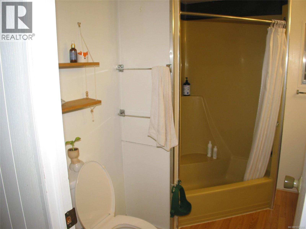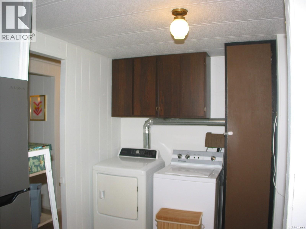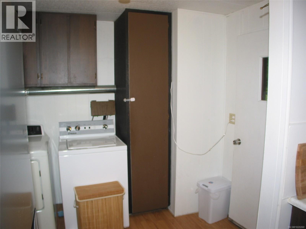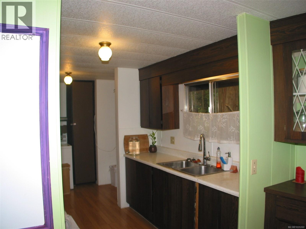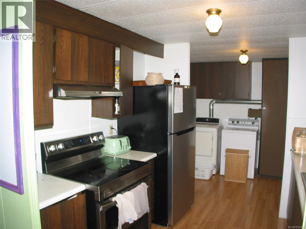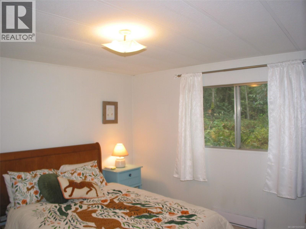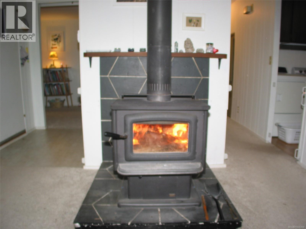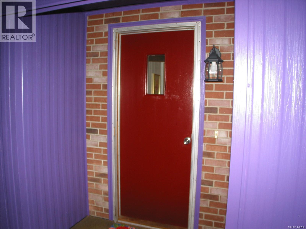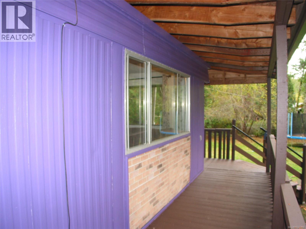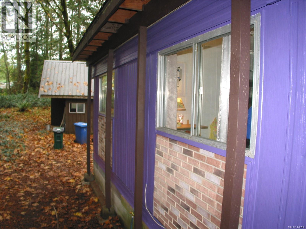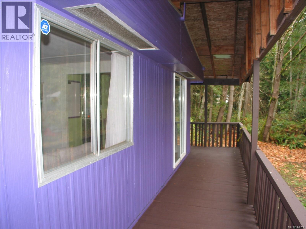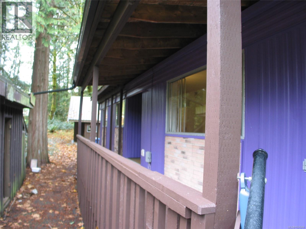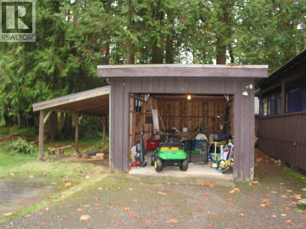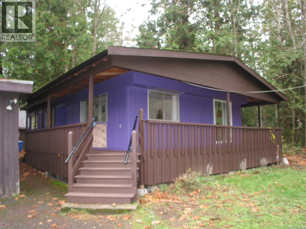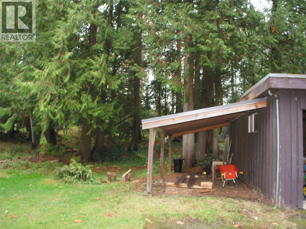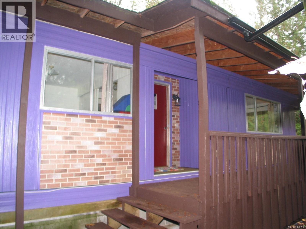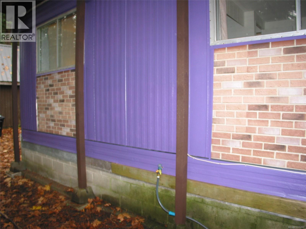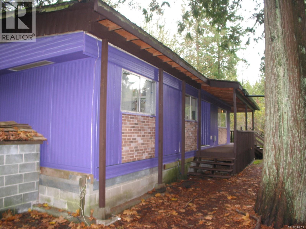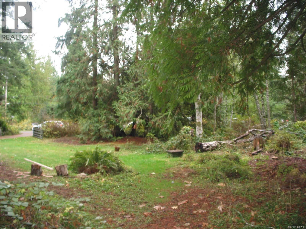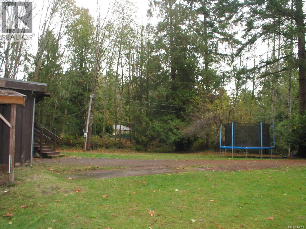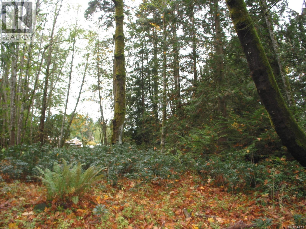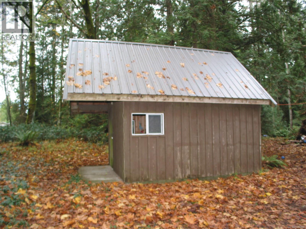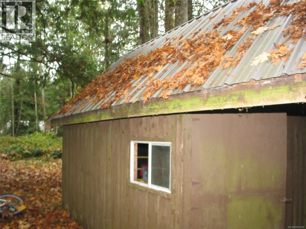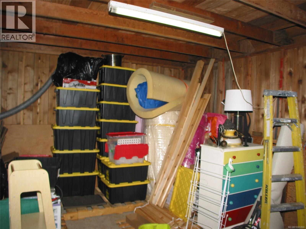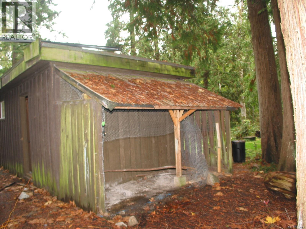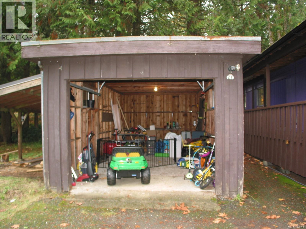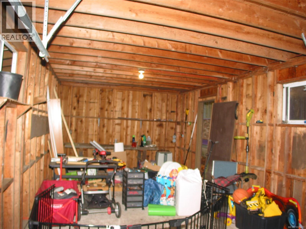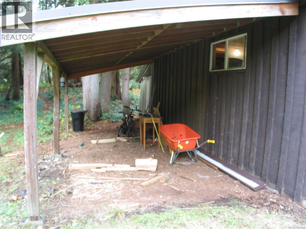3 Bedroom
1 Bathroom
1,056 ft2
Westcoast
Fireplace
None
Baseboard Heaters
Acreage
$725,000
Situated in a beautiful area of Cobble Hill, this 1.72 treed acreage offers privacy and frankly serious potential for those wishing to make this property become a dream home. It is located on a no-through road, close to the highway and all local amenities that Mill Bay, Duncan and Cowichan Bay provides; including just a few minutes away the Arbutus Golf Club. The double wide home offers 3 bedrooms, a large 5 piece bathroom, dining area, living room with a wood stove that heats the entire house, laundry area plus a small but workable kitchen. There is a detached car port together with open parking for further vehicles, RV's, boats etc. plus a smaller detached workshop with a metal roof. There is even a bike trail for the kids and a seasonal creek. Close to many schools, with a feeling of living in the country, this property is ready for you to make it your own and let your imagination run wild for your future plans. (id:46156)
Property Details
|
MLS® Number
|
1020260 |
|
Property Type
|
Single Family |
|
Neigbourhood
|
Cobble Hill |
|
Features
|
Acreage, Central Location, Level Lot, Private Setting, Southern Exposure, Wooded Area, Other |
|
Parking Space Total
|
4 |
|
Structure
|
Workshop |
Building
|
Bathroom Total
|
1 |
|
Bedrooms Total
|
3 |
|
Appliances
|
Refrigerator, Stove, Washer, Dryer |
|
Architectural Style
|
Westcoast |
|
Constructed Date
|
1975 |
|
Cooling Type
|
None |
|
Fireplace Present
|
Yes |
|
Fireplace Total
|
1 |
|
Heating Fuel
|
Electric, Wood |
|
Heating Type
|
Baseboard Heaters |
|
Size Interior
|
1,056 Ft2 |
|
Total Finished Area
|
1056 Sqft |
|
Type
|
House |
Land
|
Access Type
|
Road Access |
|
Acreage
|
Yes |
|
Size Irregular
|
1.72 |
|
Size Total
|
1.72 Ac |
|
Size Total Text
|
1.72 Ac |
|
Zoning Description
|
Rr-3 |
|
Zoning Type
|
Residential |
Rooms
| Level |
Type |
Length |
Width |
Dimensions |
|
Main Level |
Bathroom |
|
|
5-Piece |
|
Main Level |
Bedroom |
|
|
11'7 x 8'2 |
|
Main Level |
Bedroom |
|
|
10'4 x 9'4 |
|
Main Level |
Primary Bedroom |
|
|
11'9 x 11'8 |
|
Main Level |
Laundry Room |
|
|
8'9 x 7'2 |
|
Main Level |
Kitchen |
|
|
8'9 x 8'0 |
|
Main Level |
Dining Room |
|
|
8'9 x 8'0 |
|
Main Level |
Living Room |
|
|
17'0 x 14'7 |
https://www.realtor.ca/real-estate/29091182/1007-cedarwood-pl-cobble-hill-cobble-hill


