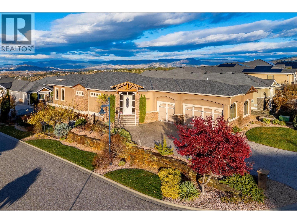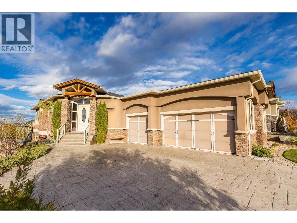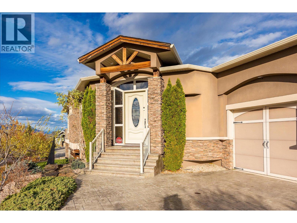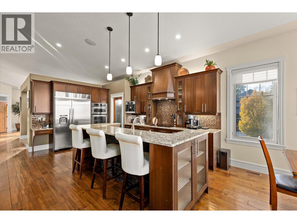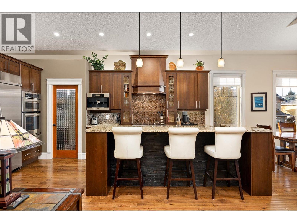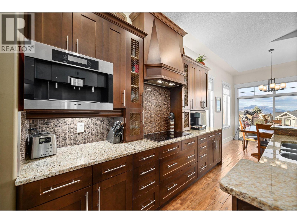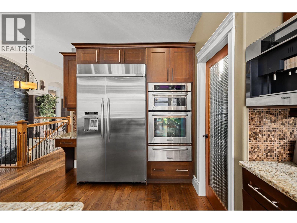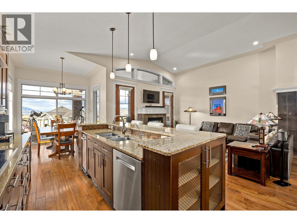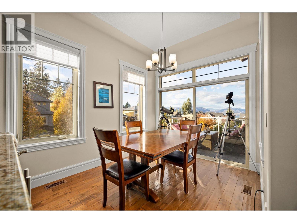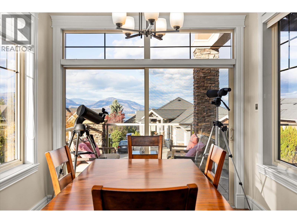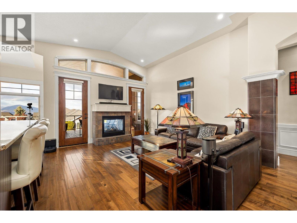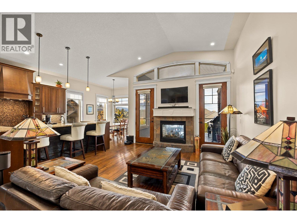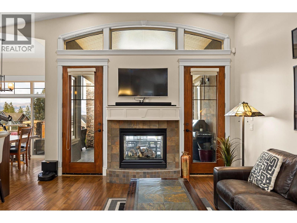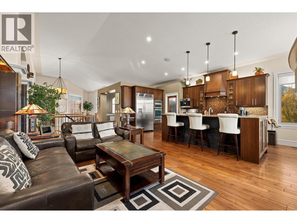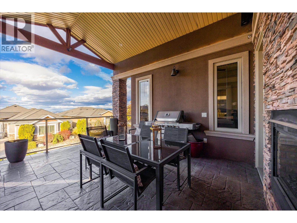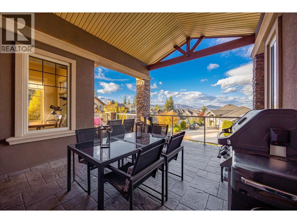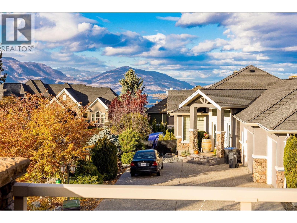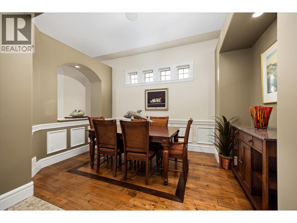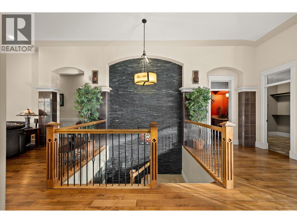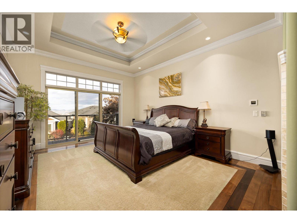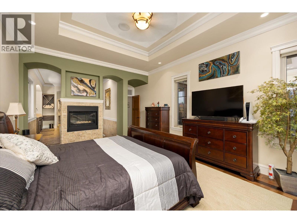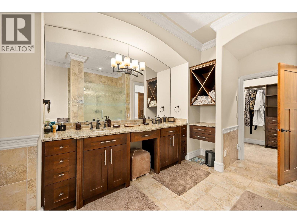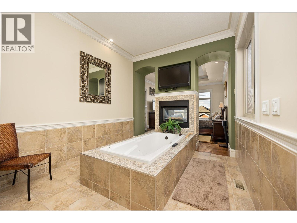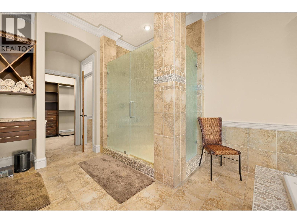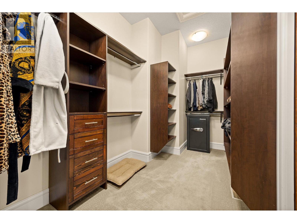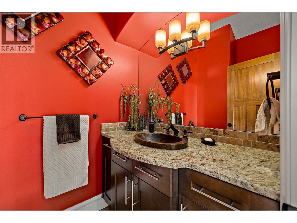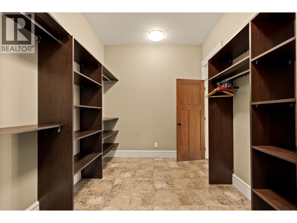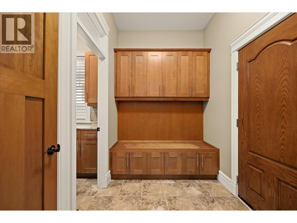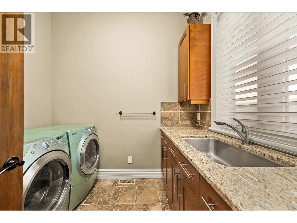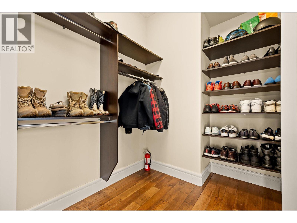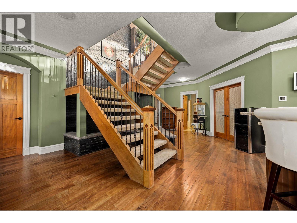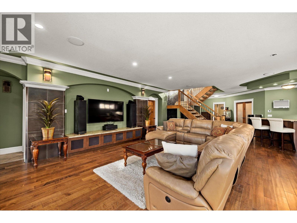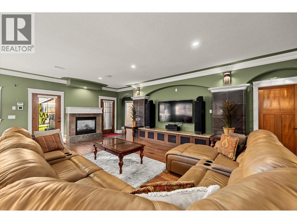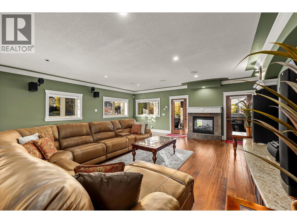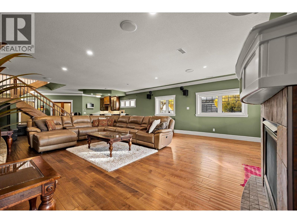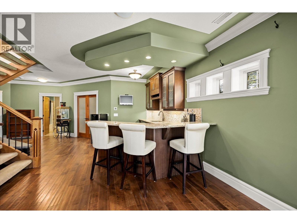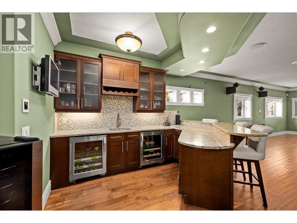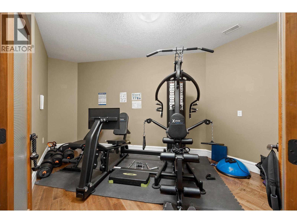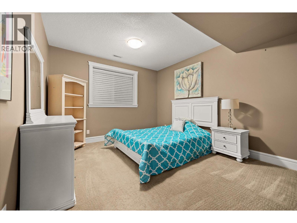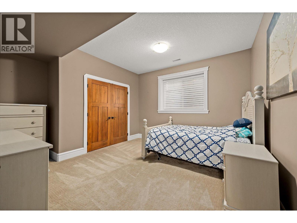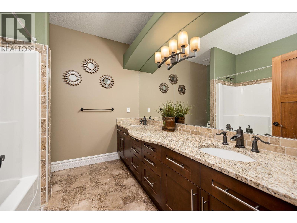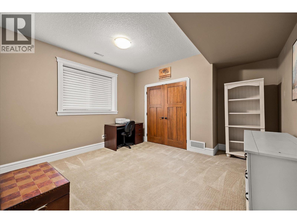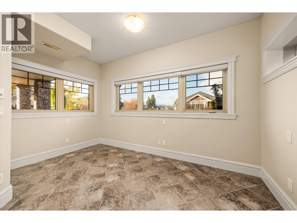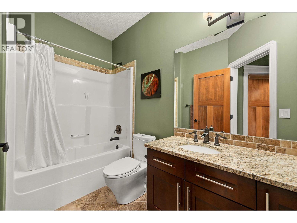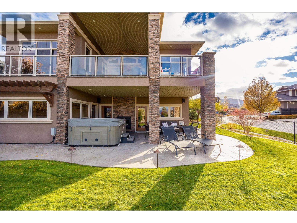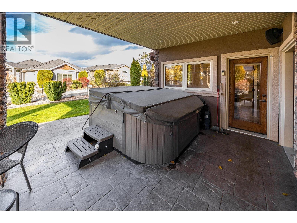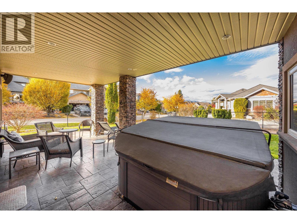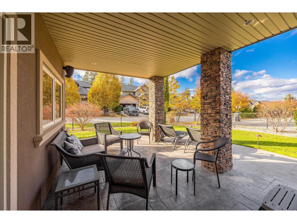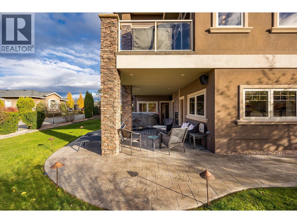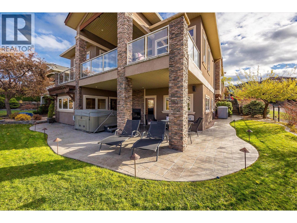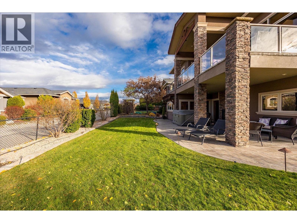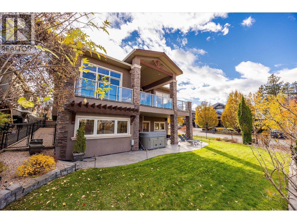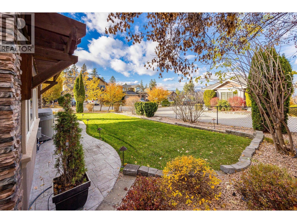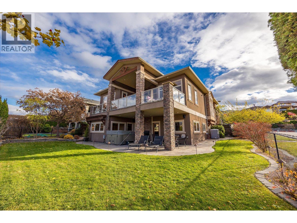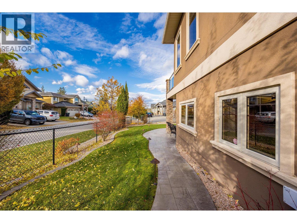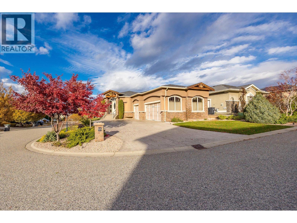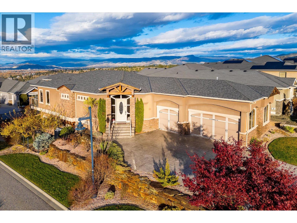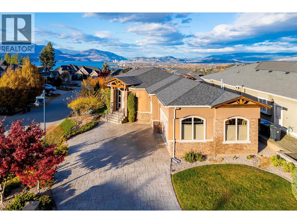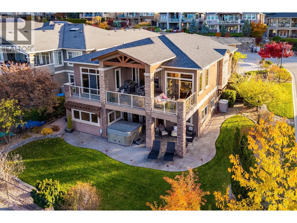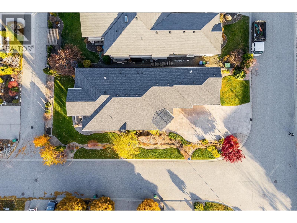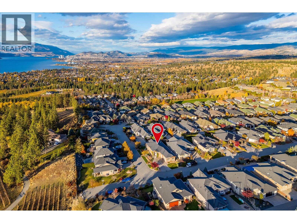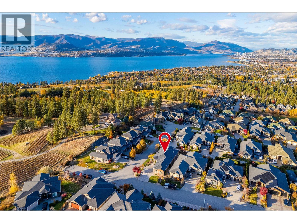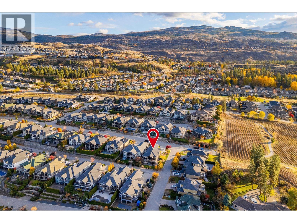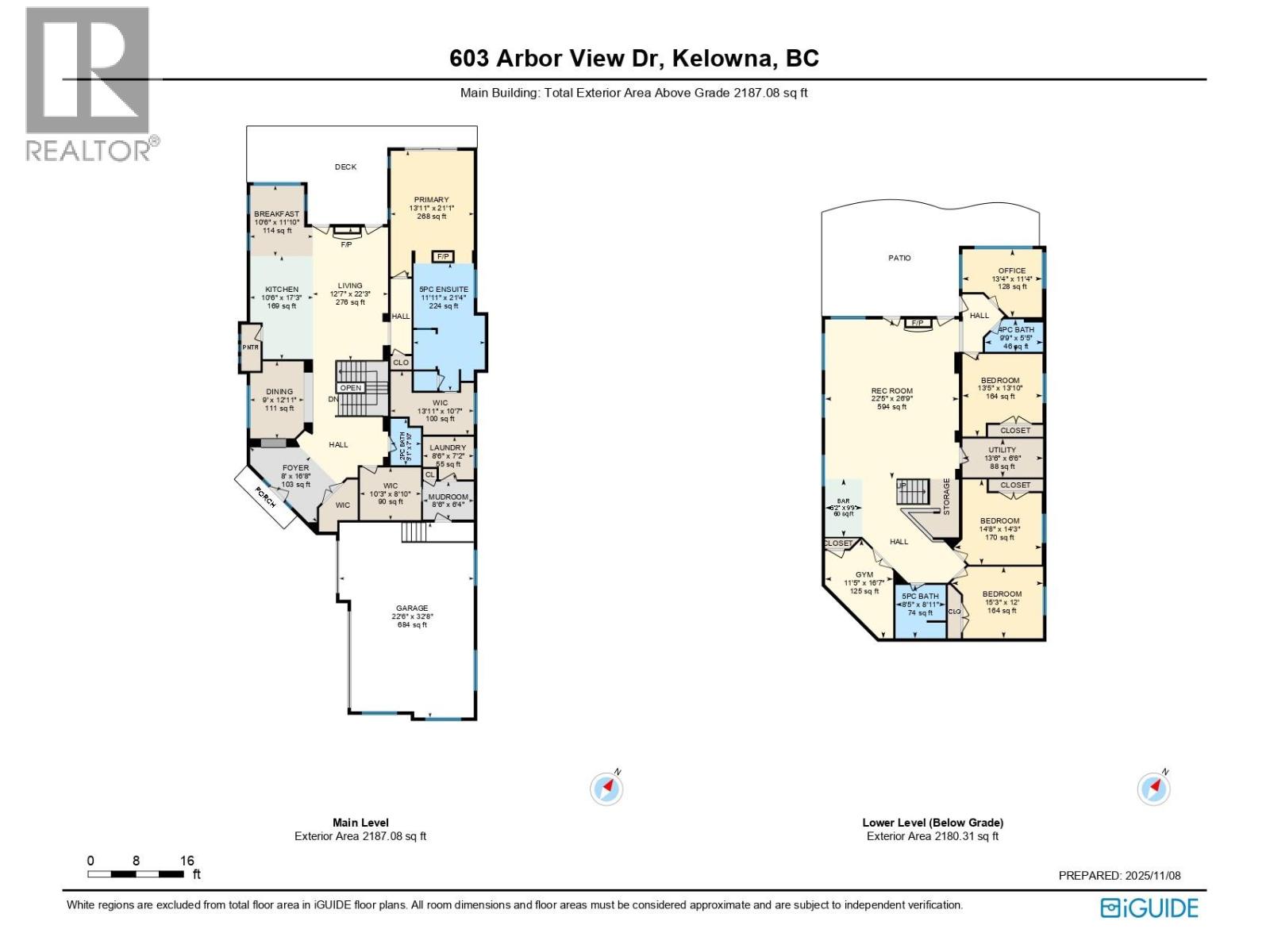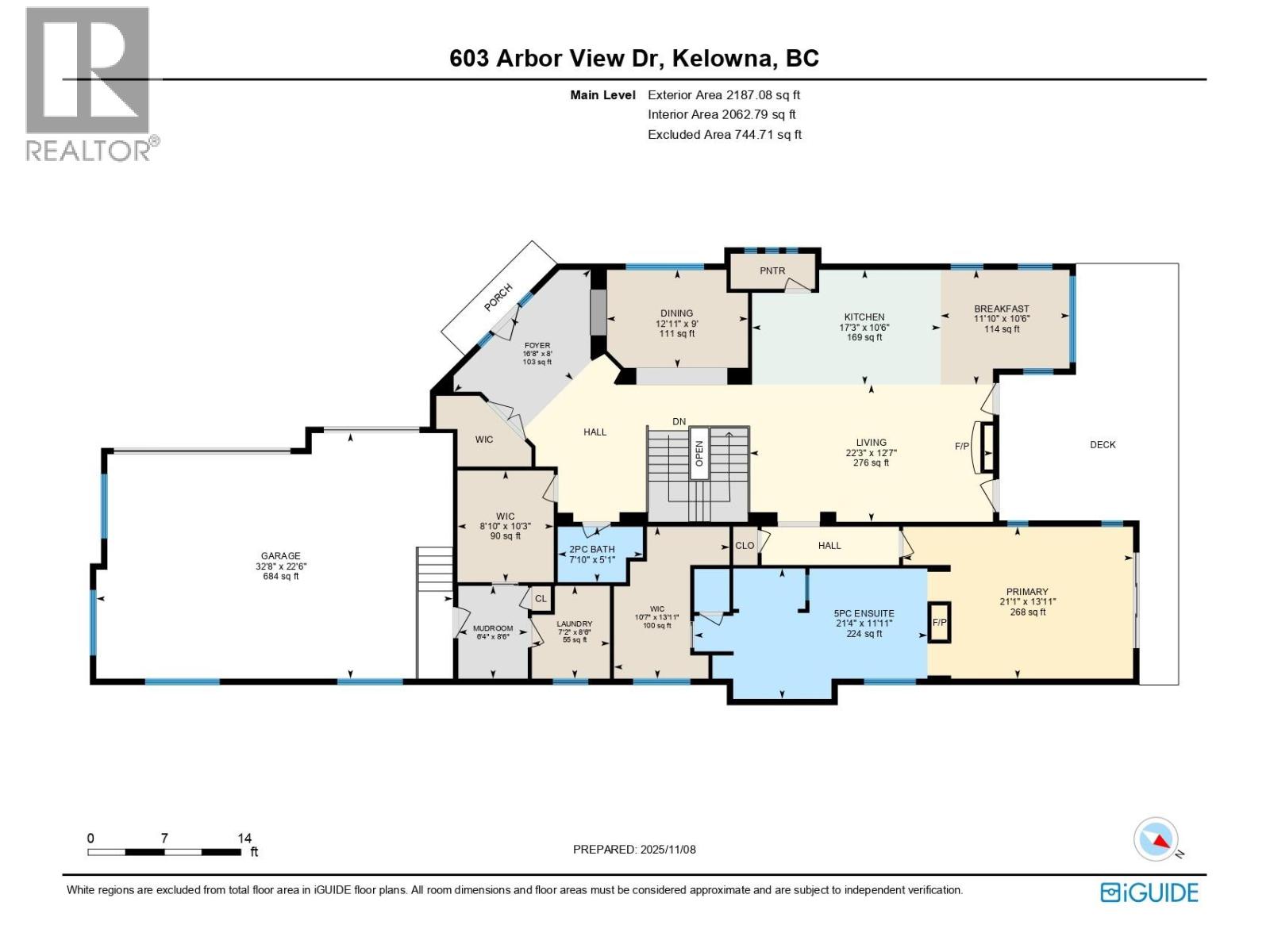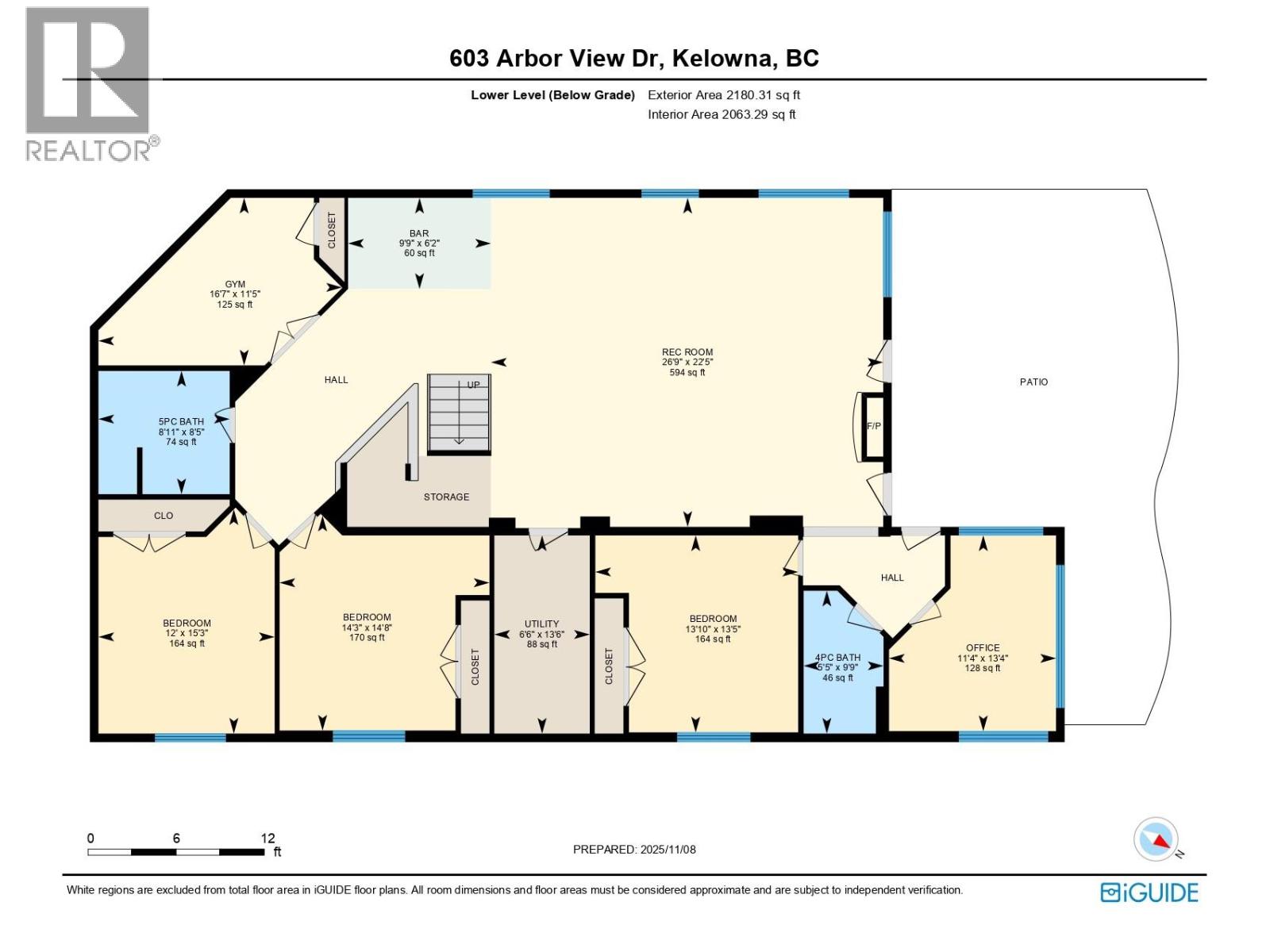4 Bedroom
4 Bathroom
4,367 ft2
Ranch
Fireplace
Central Air Conditioning
Forced Air, See Remarks
Landscaped, Level
$1,549,900
Welcome to The Quarry — where timeless craftsmanship meets comfort & livability. This beautifully designed home offers soaring ceilings, expansive windows & an open-concept main level, filling the home with natural light. A thoughtfully defined formal dining area adds an elegant touch — set apart just enough to feel special, yet still visually connected through architectural openings. The spacious kitchen & great room open onto a large deck — ideal for morning coffee or evening gatherings while enjoying the peaceful surroundings. The main level is anchored by a generous primary suite featuring a spa-inspired ensuite with heated tile floors, a soaker tub, walk-in shower & impressive walk-in closet. Every detail reflects thoughtful design and craftsmanship. Downstairs, the lower level offers flexibility with three additional bedrooms, plus an office, fitness or storage area, & a large family room complete with a wet bar — perfect for entertaining guests or movie nights. The sound system has over 20 speakers both inside & outside! Step outside to a fully fenced backyard with a luxury hot tub, and the garage is heated, great for a shop! Set in a desirable location near Canyon Falls Middle School & the amenities of The Ponds, this home suits downsizers who love to host or families with kids seeking their own retreat. Classic architectural details, rich finishes & a true sense of pride in construction make this property a rare find in one of Kelowna’s most sought-after communities. (id:46156)
Property Details
|
MLS® Number
|
10366850 |
|
Property Type
|
Single Family |
|
Neigbourhood
|
Upper Mission |
|
Amenities Near By
|
Park, Schools, Shopping |
|
Community Features
|
Family Oriented |
|
Features
|
Level Lot, Corner Site, Central Island, Jacuzzi Bath-tub |
|
Parking Space Total
|
7 |
|
View Type
|
Mountain View |
Building
|
Bathroom Total
|
4 |
|
Bedrooms Total
|
4 |
|
Appliances
|
Refrigerator, Dishwasher, Dryer, Cooktop - Electric, Microwave, Washer, Wine Fridge, Oven - Built-in |
|
Architectural Style
|
Ranch |
|
Basement Type
|
Full |
|
Constructed Date
|
2007 |
|
Construction Style Attachment
|
Detached |
|
Cooling Type
|
Central Air Conditioning |
|
Exterior Finish
|
Stone, Stucco |
|
Fireplace Fuel
|
Gas |
|
Fireplace Present
|
Yes |
|
Fireplace Total
|
3 |
|
Fireplace Type
|
Unknown |
|
Flooring Type
|
Hardwood, Tile |
|
Half Bath Total
|
1 |
|
Heating Type
|
Forced Air, See Remarks |
|
Roof Material
|
Asphalt Shingle |
|
Roof Style
|
Unknown |
|
Stories Total
|
2 |
|
Size Interior
|
4,367 Ft2 |
|
Type
|
House |
|
Utility Water
|
Municipal Water |
Parking
|
Attached Garage
|
3 |
|
Heated Garage
|
|
Land
|
Access Type
|
Easy Access |
|
Acreage
|
No |
|
Fence Type
|
Fence |
|
Land Amenities
|
Park, Schools, Shopping |
|
Landscape Features
|
Landscaped, Level |
|
Sewer
|
Municipal Sewage System |
|
Size Frontage
|
40 Ft |
|
Size Irregular
|
0.19 |
|
Size Total
|
0.19 Ac|under 1 Acre |
|
Size Total Text
|
0.19 Ac|under 1 Acre |
Rooms
| Level |
Type |
Length |
Width |
Dimensions |
|
Lower Level |
Bedroom |
|
|
13'5'' x 13'10'' |
|
Lower Level |
Bedroom |
|
|
15'3'' x 12' |
|
Lower Level |
Bedroom |
|
|
14'8'' x 14'3'' |
|
Lower Level |
4pc Bathroom |
|
|
9'9'' x 5'5'' |
|
Lower Level |
5pc Bathroom |
|
|
8'5'' x 8'11'' |
|
Lower Level |
Gym |
|
|
11'5'' x 16'7'' |
|
Lower Level |
Office |
|
|
13'4'' x 11'4'' |
|
Lower Level |
Recreation Room |
|
|
22'5'' x 26'9'' |
|
Lower Level |
Other |
|
|
6'2'' x 9'9'' |
|
Lower Level |
Utility Room |
|
|
13'6'' x 6'6'' |
|
Main Level |
Living Room |
|
|
12'7'' x 22'3'' |
|
Main Level |
Kitchen |
|
|
10'6'' x 17'3'' |
|
Main Level |
Dining Nook |
|
|
10'6'' x 11'10'' |
|
Main Level |
Dining Room |
|
|
9' x 12'11'' |
|
Main Level |
2pc Bathroom |
|
|
5'1'' x 7'10'' |
|
Main Level |
Mud Room |
|
|
8'6'' x 6'4'' |
|
Main Level |
Primary Bedroom |
|
|
13'11'' x 21'1'' |
|
Main Level |
5pc Ensuite Bath |
|
|
11'11'' x 21'4'' |
|
Main Level |
Other |
|
|
10'3'' x 8'10'' |
|
Main Level |
Other |
|
|
13'11'' x 10'7'' |
|
Main Level |
Laundry Room |
|
|
8'6'' x 7'2'' |
|
Main Level |
Other |
|
|
22'6'' x 32'8'' |
|
Main Level |
Foyer |
|
|
8' x 16'8'' |
https://www.realtor.ca/real-estate/29099924/603-arbor-view-drive-kelowna-upper-mission


