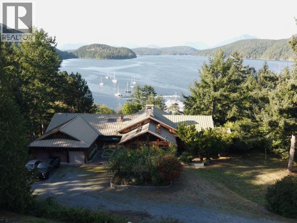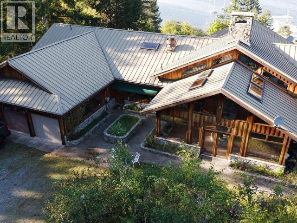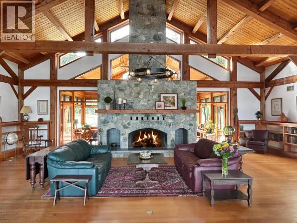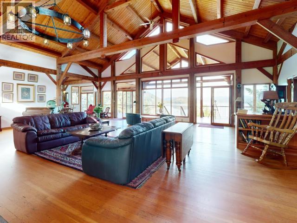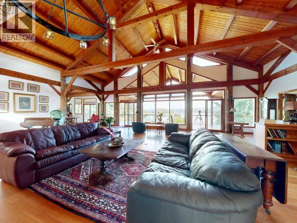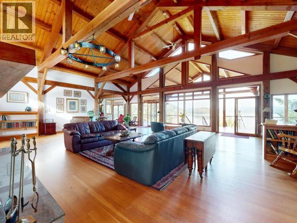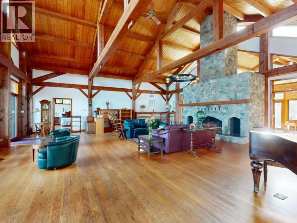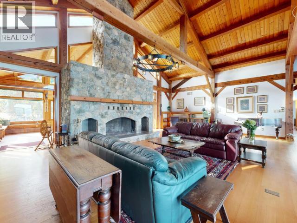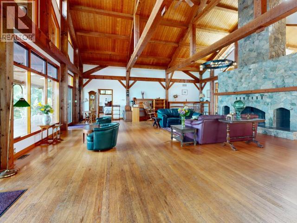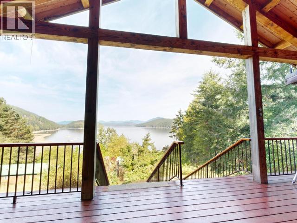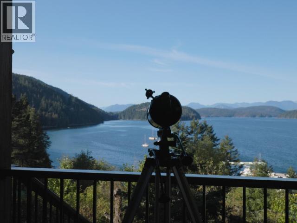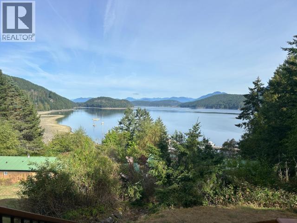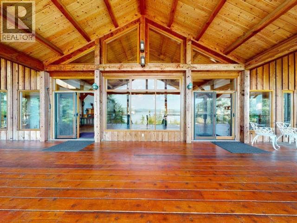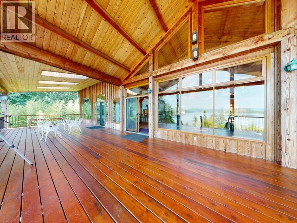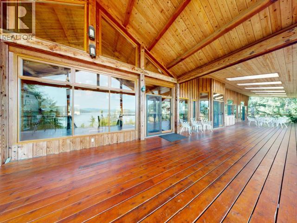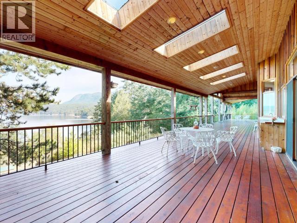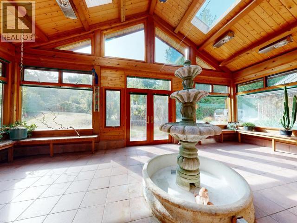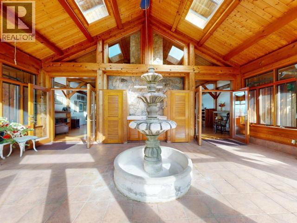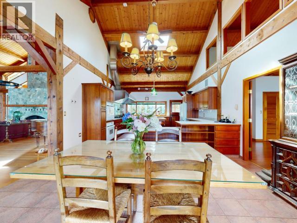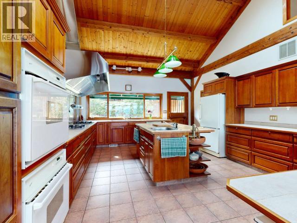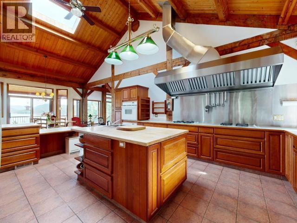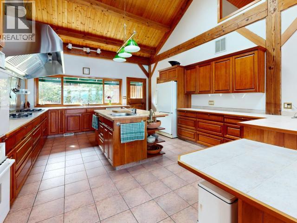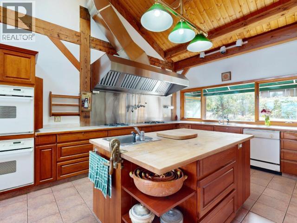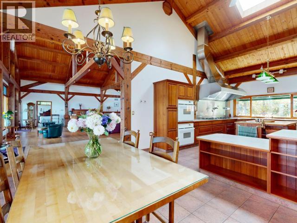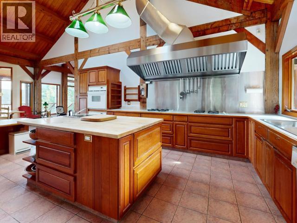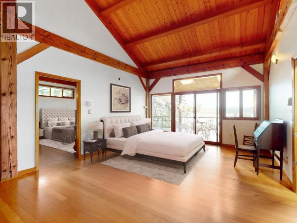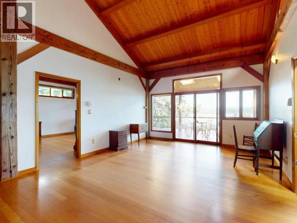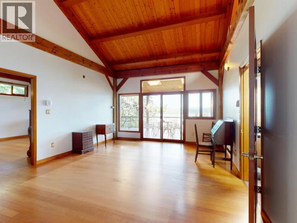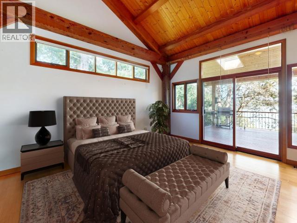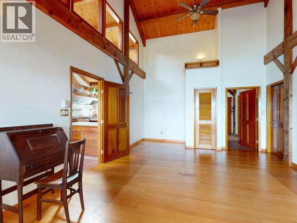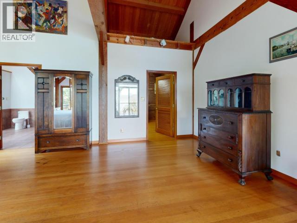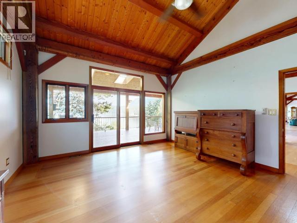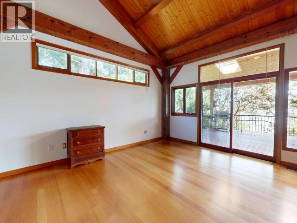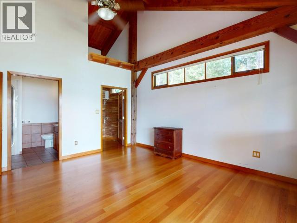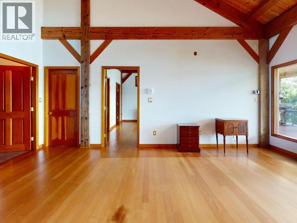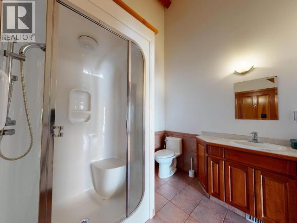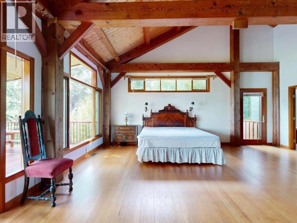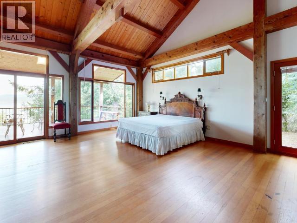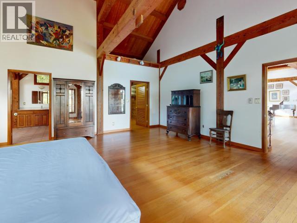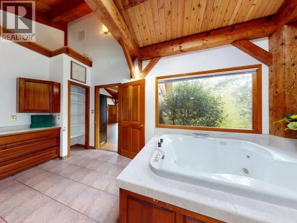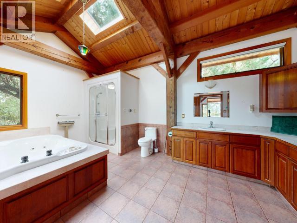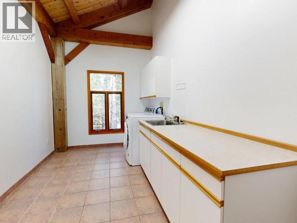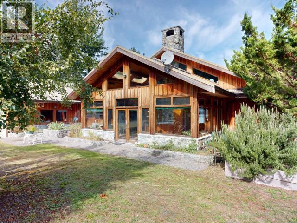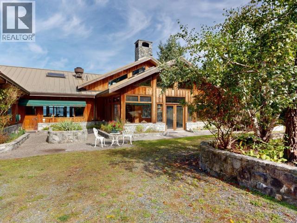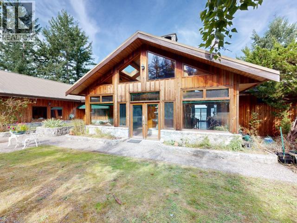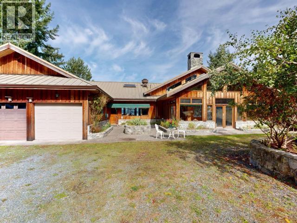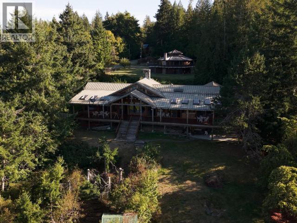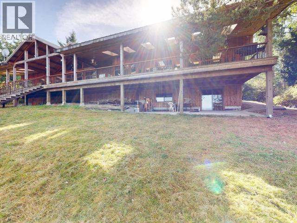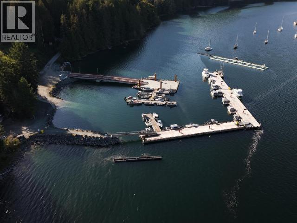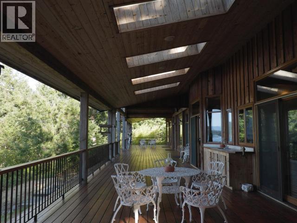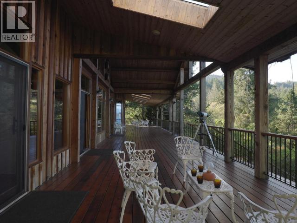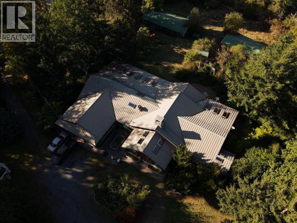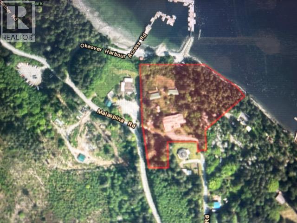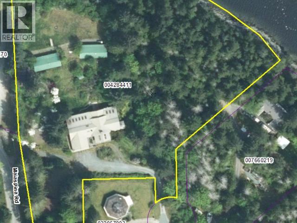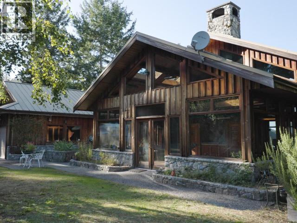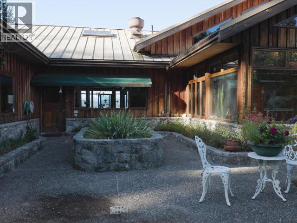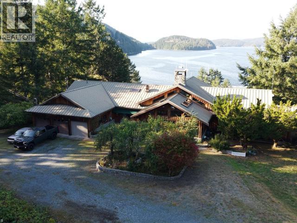3 Bedroom
2 Bathroom
3,933 ft2
Fireplace
Heat Pump
Heat Pump
Waterfront On Ocean
Acreage
Garden Area
$1,595,900
Okeover Arm Waterfront Estate. Discover coastal living on this rare 4.3 acre waterfront sanctuary, just 20 mins North of Powell River. With 342 feet of gently sloping oceanfront, this private estate blends timeless West Coast design with functionality. The 3,933 sq.ft. custom timber frame home (1995) features soaring beams, expansive windows, 3 bedrooms, 2 bathrooms, a luxurious main bath with Jacuzzi tub & steam shower, plus a chef's kitchen flowing seamlessly outdoors. A 3-bay attached & 2-bay detached garage provide ample space. Two rustic cabins add versatility: a 1-bed/2-bath retreat & a 3-bed/1-bath cottage--ideal for guests, family, or revenue. Surrounded by evergreens & the tranquil waters of Desolation Sound's gateway, enjoy world-class boating, kayaking & hiking at your doorstep. This is the first time the home has ever been offered for sale, presenting a truly unique opportunity. This is more than a property--it's a legacy. Call today for your private viewing! (id:46156)
Property Details
|
MLS® Number
|
19389 |
|
Property Type
|
Single Family |
|
Features
|
Acreage, Private Setting, Jacuzzi Bath-tub |
|
Parking Space Total
|
5 |
|
View Type
|
Ocean View |
|
Water Front Type
|
Waterfront On Ocean |
Building
|
Bathroom Total
|
2 |
|
Bedrooms Total
|
3 |
|
Constructed Date
|
1995 |
|
Construction Style Attachment
|
Detached |
|
Cooling Type
|
Heat Pump |
|
Fireplace Fuel
|
Wood |
|
Fireplace Present
|
Yes |
|
Fireplace Type
|
Conventional |
|
Heating Fuel
|
Electric, Propane, Wood, Other |
|
Heating Type
|
Heat Pump |
|
Size Interior
|
3,933 Ft2 |
|
Type
|
House |
Parking
Land
|
Acreage
|
Yes |
|
Landscape Features
|
Garden Area |
|
Size Irregular
|
4.37 |
|
Size Total
|
4.37 Ac |
|
Size Total Text
|
4.37 Ac |
Rooms
| Level |
Type |
Length |
Width |
Dimensions |
|
Main Level |
Living Room |
32 ft |
36 ft |
32 ft x 36 ft |
|
Main Level |
Dining Room |
14 ft ,8 in |
15 ft ,4 in |
14 ft ,8 in x 15 ft ,4 in |
|
Main Level |
Kitchen |
15 ft ,4 in |
19 ft ,9 in |
15 ft ,4 in x 19 ft ,9 in |
|
Main Level |
Primary Bedroom |
19 ft ,8 in |
20 ft ,11 in |
19 ft ,8 in x 20 ft ,11 in |
|
Main Level |
4pc Bathroom |
|
|
Measurements not available |
|
Main Level |
Bedroom |
14 ft ,9 in |
15 ft ,10 in |
14 ft ,9 in x 15 ft ,10 in |
|
Main Level |
Bedroom |
14 ft ,2 in |
20 ft |
14 ft ,2 in x 20 ft |
|
Main Level |
Other |
15 ft ,10 in |
14 ft ,9 in |
15 ft ,10 in x 14 ft ,9 in |
|
Main Level |
Laundry Room |
8 ft |
14 ft ,9 in |
8 ft x 14 ft ,9 in |
|
Main Level |
Other |
10 ft |
9 ft ,5 in |
10 ft x 9 ft ,5 in |
https://www.realtor.ca/real-estate/28938471/10032-leslie-road-powell-river


