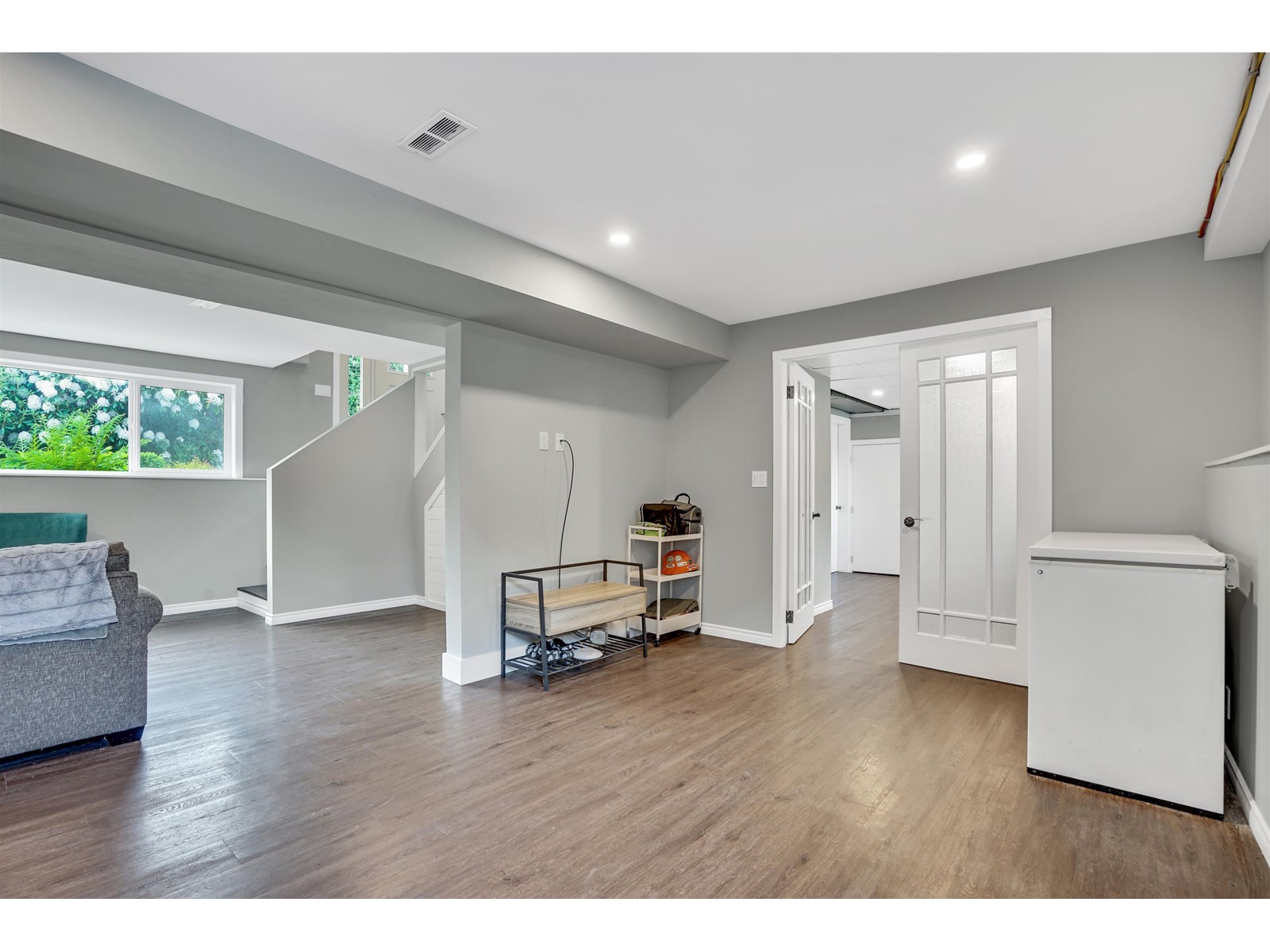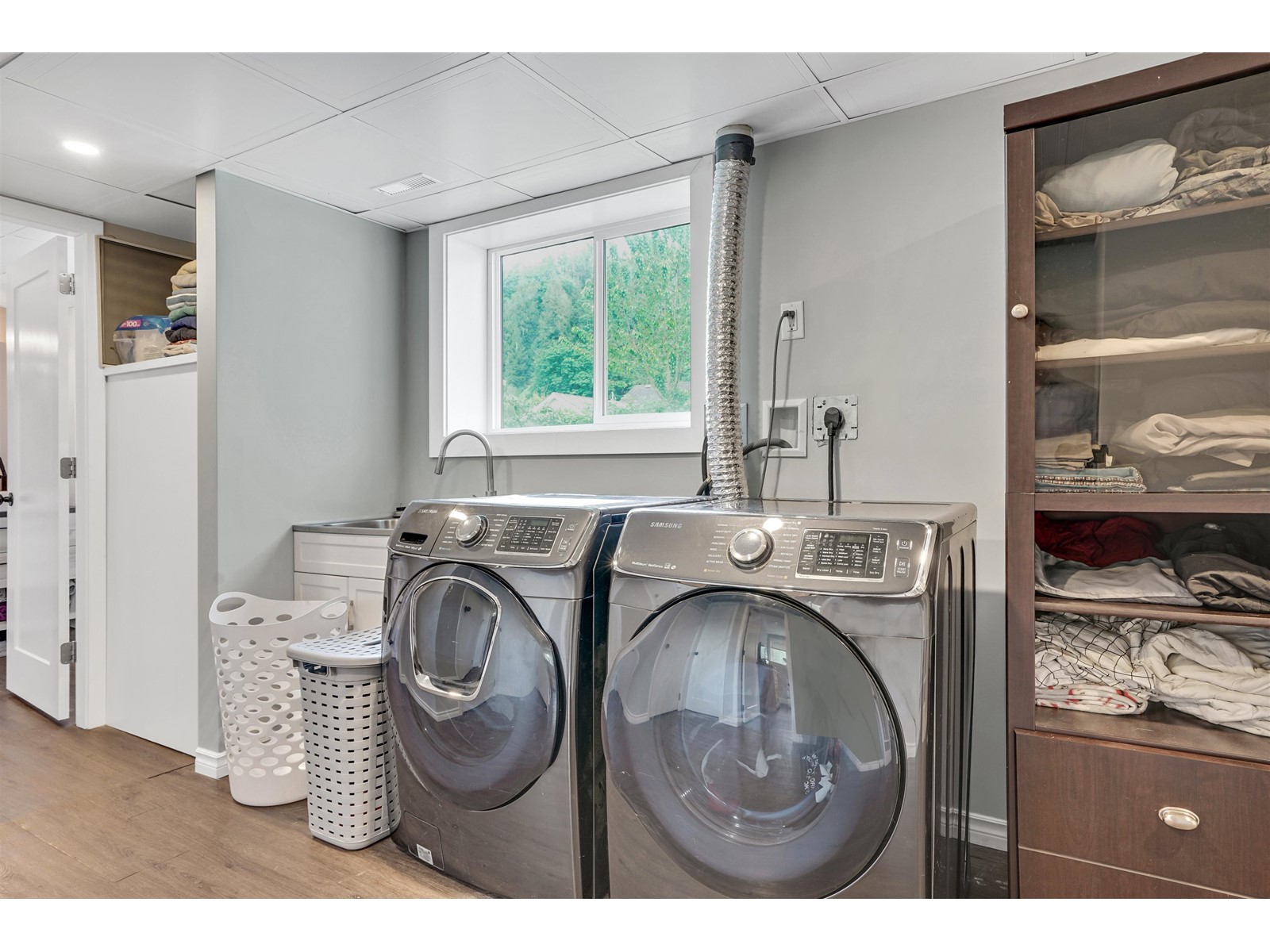5 Bedroom
3 Bathroom
2,542 ft2
Fireplace
Forced Air
$997,000
This stunning 5 bed 3 bath home spans over 2500 sq ft of fully finished living space in one of the most coveted neighbourhoods. Situated on a spacious quarter acre corner lot, the property boasts beautiful mature landscaping and raised garden beds. The open concept living area features a chef's kitchen w/island, quartz countertops, gas range & farmhouse sink. There are 2 sitting areas up w/electric f/p & eating area - perfect for hosting & entertaining. Step outside onto the composite south facing covered deck where you can take in breathtaking views of the mountains, The lower level offers 2 large bedrooms, a huge rec room & family room w/electric f/p, laundry & full bath. This property is truly an oasis of comfort & room for the whole family, Book your showing today! * PREC - Personal Real Estate Corporation (id:46156)
Property Details
|
MLS® Number
|
R3002116 |
|
Property Type
|
Single Family |
|
Storage Type
|
Storage |
|
View Type
|
Mountain View |
Building
|
Bathroom Total
|
3 |
|
Bedrooms Total
|
5 |
|
Appliances
|
Washer, Dryer, Refrigerator, Stove, Dishwasher |
|
Basement Development
|
Finished |
|
Basement Type
|
Full (finished) |
|
Constructed Date
|
1969 |
|
Construction Style Attachment
|
Detached |
|
Fireplace Present
|
Yes |
|
Fireplace Total
|
2 |
|
Heating Fuel
|
Natural Gas |
|
Heating Type
|
Forced Air |
|
Stories Total
|
2 |
|
Size Interior
|
2,542 Ft2 |
|
Type
|
House |
Parking
Land
|
Acreage
|
No |
|
Size Frontage
|
88 Ft ,5 In |
|
Size Irregular
|
10890 |
|
Size Total
|
10890 Sqft |
|
Size Total Text
|
10890 Sqft |
Rooms
| Level |
Type |
Length |
Width |
Dimensions |
|
Lower Level |
Family Room |
16 ft ,4 in |
11 ft ,1 in |
16 ft ,4 in x 11 ft ,1 in |
|
Lower Level |
Recreational, Games Room |
18 ft ,1 in |
10 ft ,9 in |
18 ft ,1 in x 10 ft ,9 in |
|
Lower Level |
Bedroom 4 |
15 ft ,4 in |
11 ft ,2 in |
15 ft ,4 in x 11 ft ,2 in |
|
Lower Level |
Bedroom 5 |
8 ft ,9 in |
11 ft ,2 in |
8 ft ,9 in x 11 ft ,2 in |
|
Lower Level |
Laundry Room |
17 ft ,5 in |
11 ft |
17 ft ,5 in x 11 ft |
|
Main Level |
Kitchen |
12 ft ,7 in |
11 ft ,5 in |
12 ft ,7 in x 11 ft ,5 in |
|
Main Level |
Eating Area |
7 ft ,1 in |
13 ft ,4 in |
7 ft ,1 in x 13 ft ,4 in |
|
Main Level |
Living Room |
16 ft ,6 in |
11 ft ,1 in |
16 ft ,6 in x 11 ft ,1 in |
|
Main Level |
Family Room |
16 ft ,1 in |
15 ft ,1 in |
16 ft ,1 in x 15 ft ,1 in |
|
Main Level |
Primary Bedroom |
11 ft ,7 in |
9 ft ,9 in |
11 ft ,7 in x 9 ft ,9 in |
|
Main Level |
Bedroom 2 |
10 ft |
9 ft ,1 in |
10 ft x 9 ft ,1 in |
|
Main Level |
Bedroom 3 |
11 ft ,1 in |
9 ft ,1 in |
11 ft ,1 in x 9 ft ,1 in |
https://www.realtor.ca/real-estate/28306360/10135-brentwood-drive-little-mountain-chilliwack








































