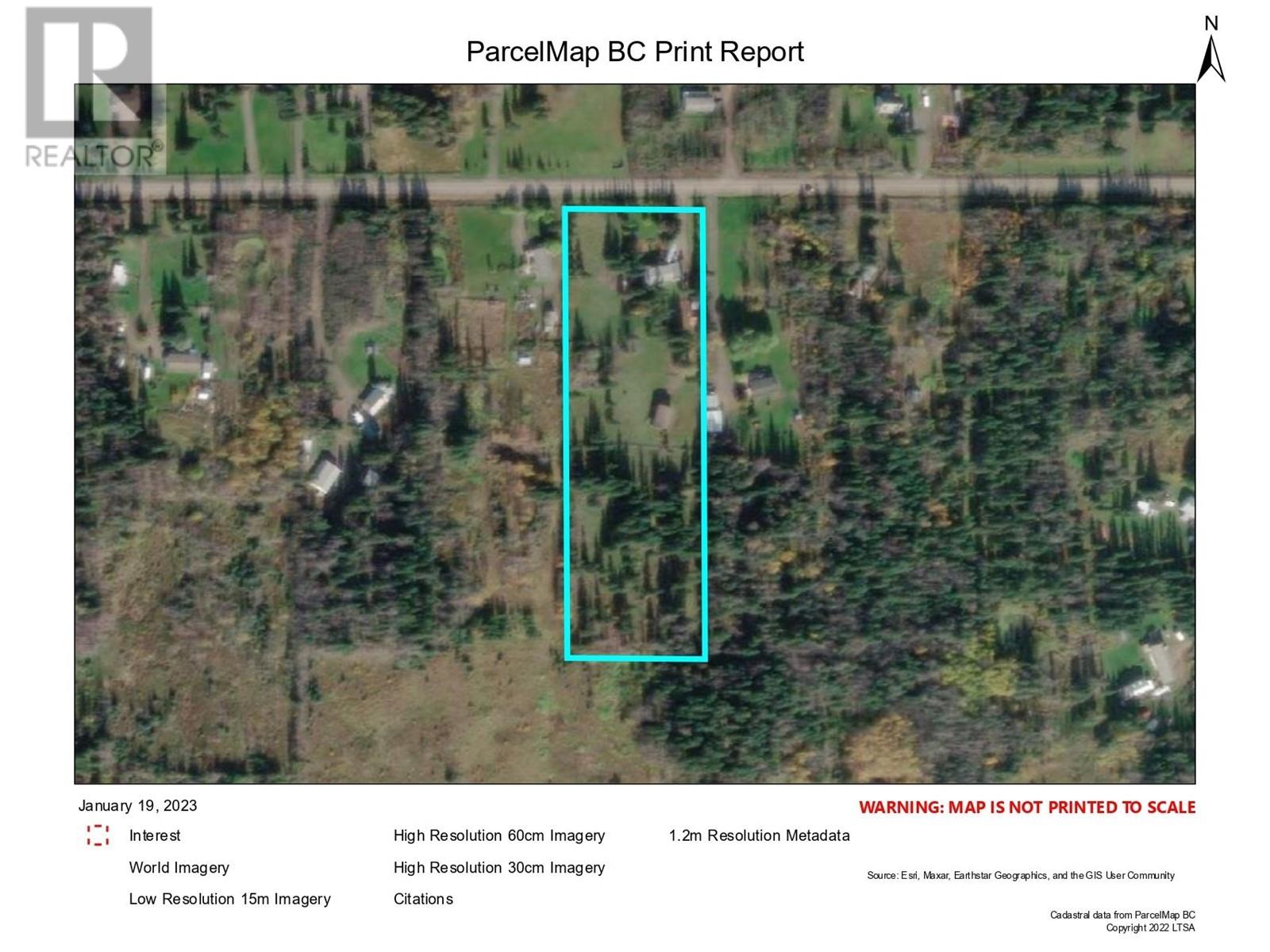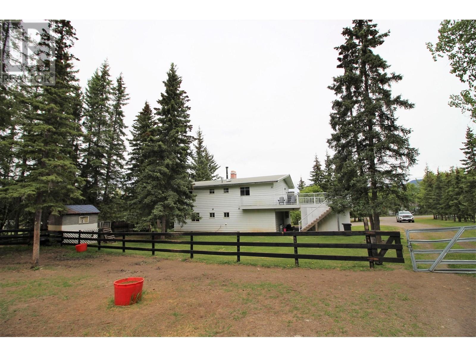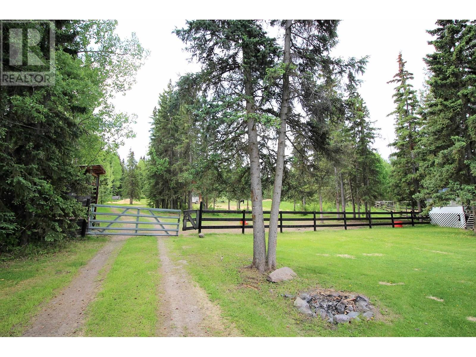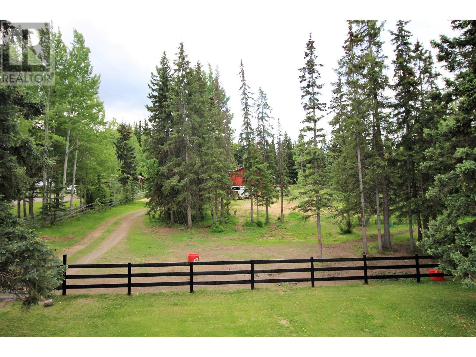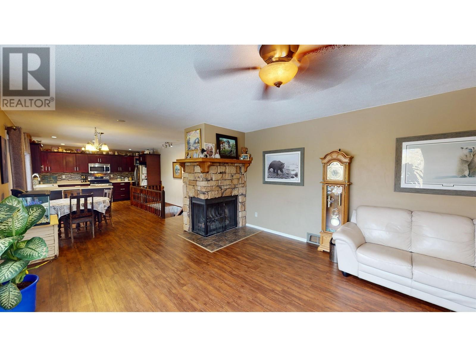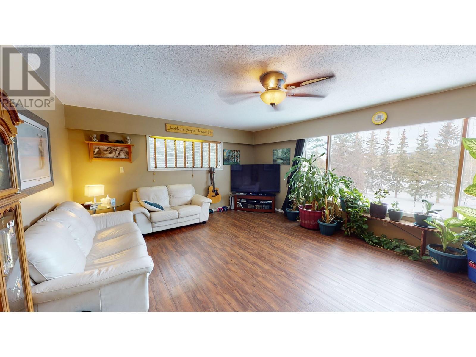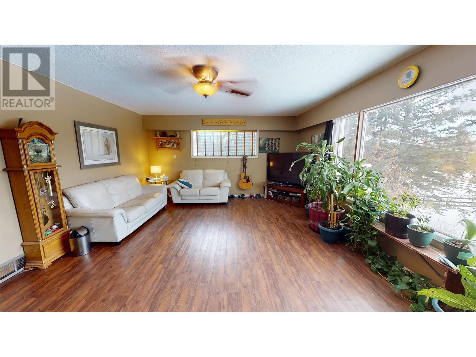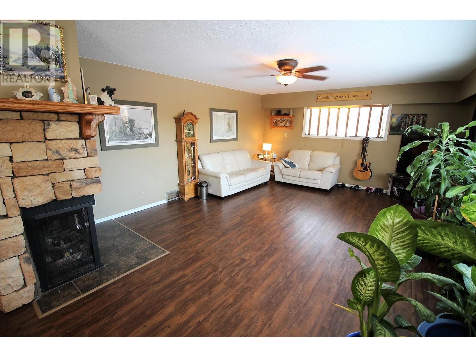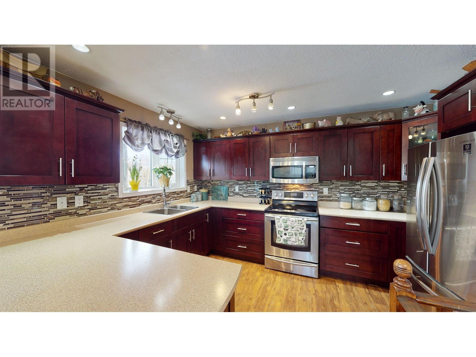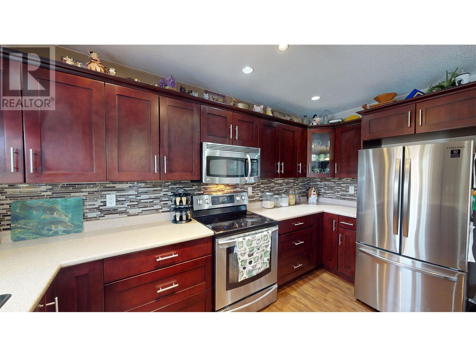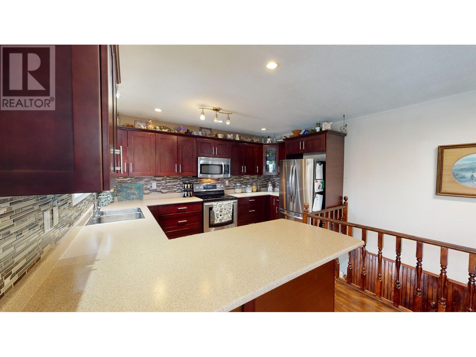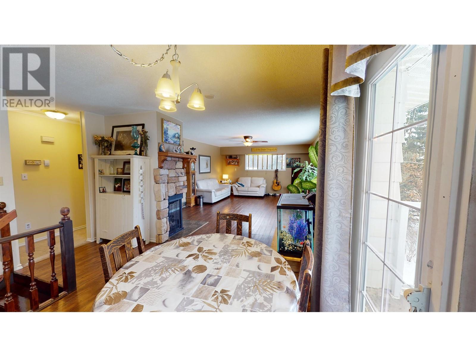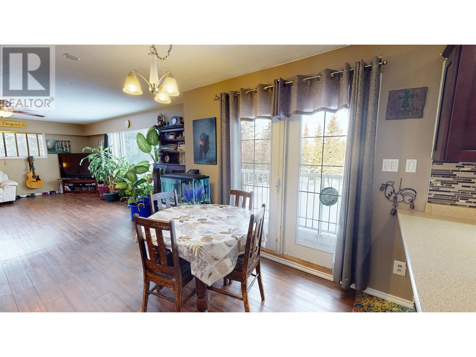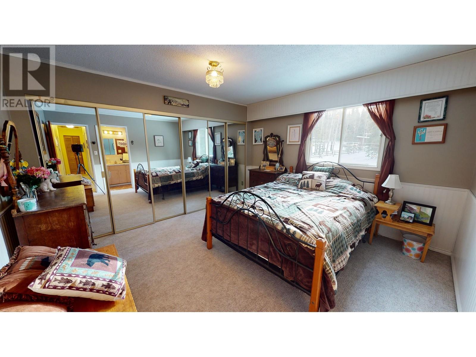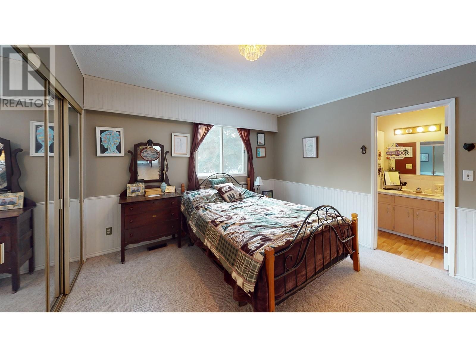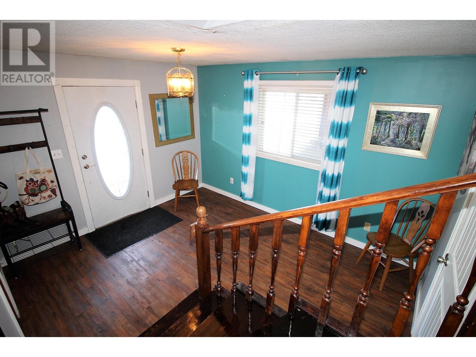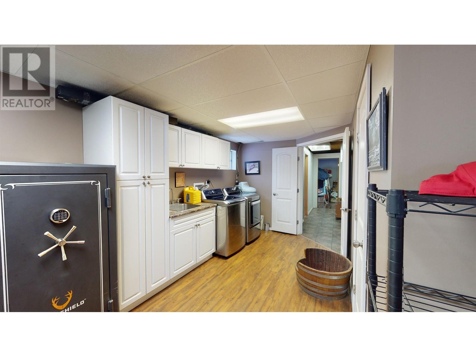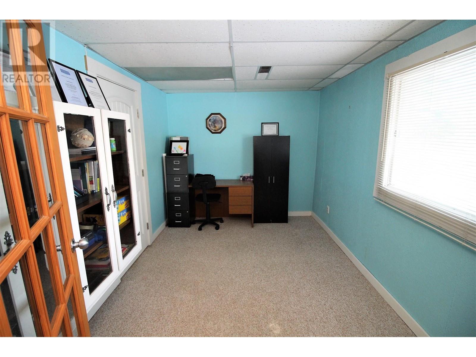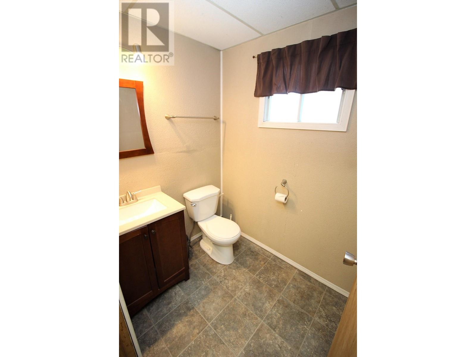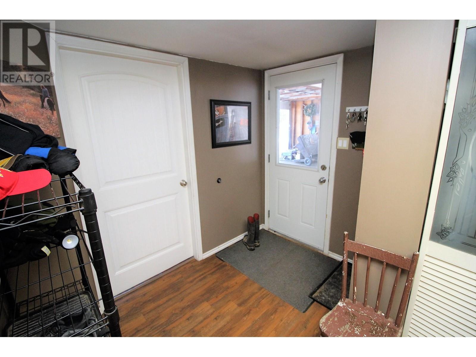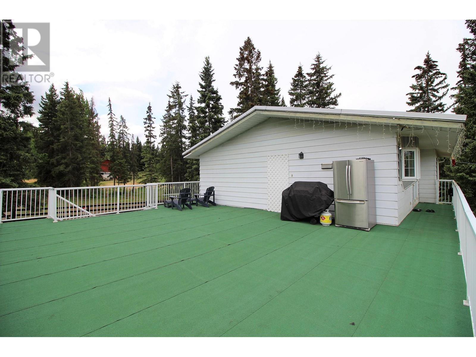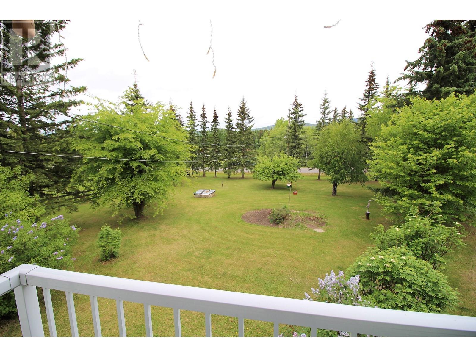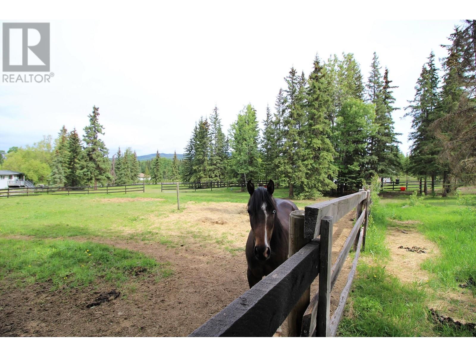3 Bedroom
3 Bathroom
2284 sqft
Fireplace
Forced Air
Acreage
$449,900
* PREC - Personal Real Estate Corporation. Nicely developed 5.28 acres w/ 3 bdrm (easy 4th bdrm possibility) family home & large shop/barn in highly sought-after Lund Rd neighborhood! The house & neatly landscaped yard w/ paved drive are nicely separated from fenced pastures & shop/barn, making a great set-up for small hobby farm. Convenient double carport w/ large roof top sundeck. Spacious main entrance plus a mudroom entry from the carport. The main living area features a nicely updated kitchen w/ patio doors to sundeck, spacious livingroom w/ wood fireplace, MB w/ 3 pc ensuite, 2nd bdrm, & full bath. Fully finished lower level has a very nicely finished laundry area with mudroom, cozy family room w/ gas fireplace, 3rd bdrm, 2 pc bath, & office off main entrance. 200 amp service, wood stove, forced air gas furnace. Drilled well. (id:46156)
Property Details
|
MLS® Number
|
R2747206 |
|
Property Type
|
Single Family |
Building
|
Bathroom Total
|
3 |
|
Bedrooms Total
|
3 |
|
Amenities
|
Fireplace(s) |
|
Appliances
|
Washer, Dryer, Refrigerator, Stove, Dishwasher |
|
Basement Development
|
Finished |
|
Basement Type
|
Unknown (finished) |
|
Constructed Date
|
1975 |
|
Construction Style Attachment
|
Detached |
|
Fireplace Present
|
Yes |
|
Fireplace Total
|
2 |
|
Foundation Type
|
Concrete Perimeter |
|
Heating Fuel
|
Natural Gas, Wood |
|
Heating Type
|
Forced Air |
|
Roof Material
|
Membrane |
|
Roof Style
|
Conventional |
|
Stories Total
|
2 |
|
Size Interior
|
2284 Sqft |
|
Type
|
House |
|
Utility Water
|
Drilled Well |
Parking
Land
|
Acreage
|
Yes |
|
Size Irregular
|
5.28 |
|
Size Total
|
5.28 Ac |
|
Size Total Text
|
5.28 Ac |
Rooms
| Level |
Type |
Length |
Width |
Dimensions |
|
Above |
Living Room |
15 ft |
20 ft |
15 ft x 20 ft |
|
Above |
Kitchen |
10 ft |
13 ft ,1 in |
10 ft x 13 ft ,1 in |
|
Above |
Eating Area |
9 ft |
9 ft |
9 ft x 9 ft |
|
Above |
Primary Bedroom |
12 ft ,1 in |
12 ft |
12 ft ,1 in x 12 ft |
|
Above |
Bedroom 2 |
9 ft ,6 in |
12 ft ,1 in |
9 ft ,6 in x 12 ft ,1 in |
|
Lower Level |
Bedroom 3 |
11 ft |
9 ft |
11 ft x 9 ft |
|
Lower Level |
Family Room |
17 ft |
12 ft ,1 in |
17 ft x 12 ft ,1 in |
|
Lower Level |
Office |
12 ft ,3 in |
8 ft ,8 in |
12 ft ,3 in x 8 ft ,8 in |
|
Lower Level |
Foyer |
10 ft ,8 in |
13 ft |
10 ft ,8 in x 13 ft |
|
Lower Level |
Mud Room |
8 ft ,3 in |
12 ft ,6 in |
8 ft ,3 in x 12 ft ,6 in |
|
Lower Level |
Laundry Room |
11 ft ,4 in |
8 ft ,5 in |
11 ft ,4 in x 8 ft ,5 in |
https://www.realtor.ca/real-estate/25203880/1014-lund-road-houston



