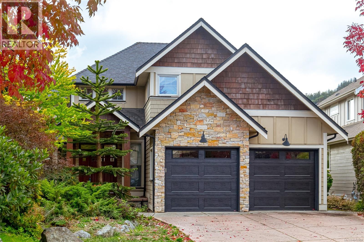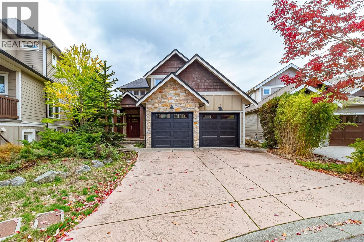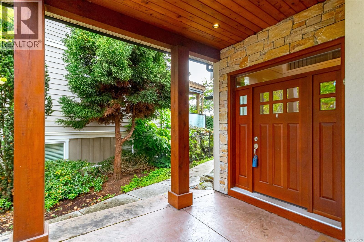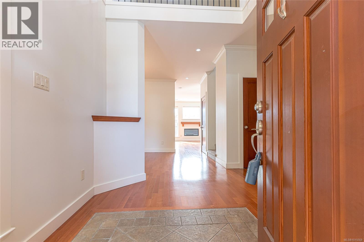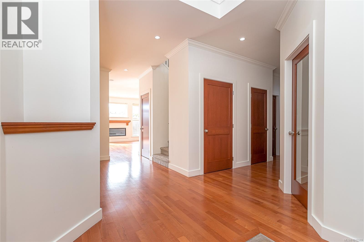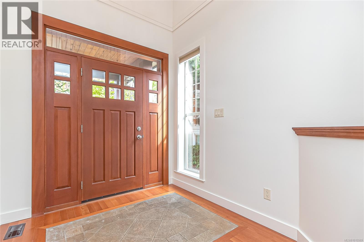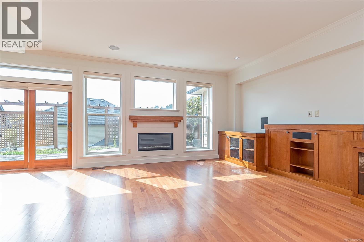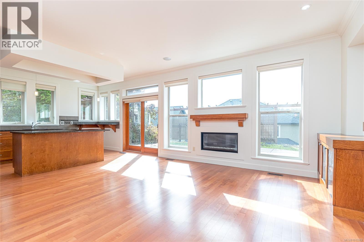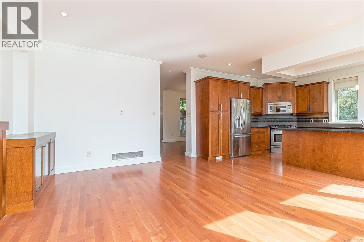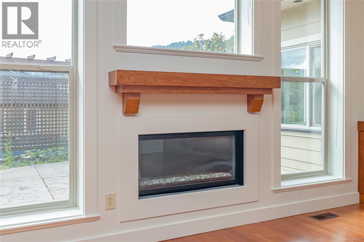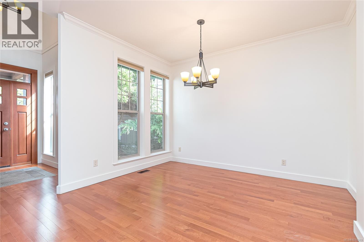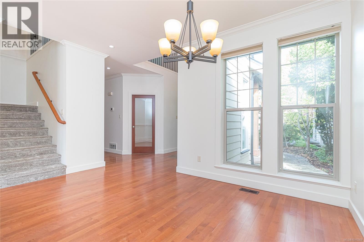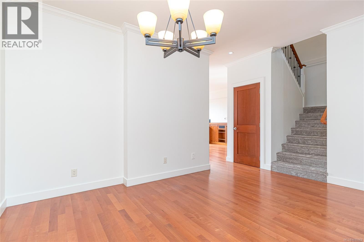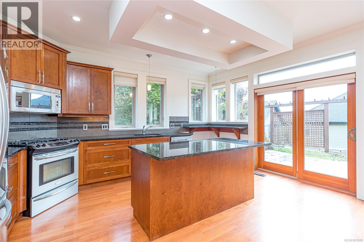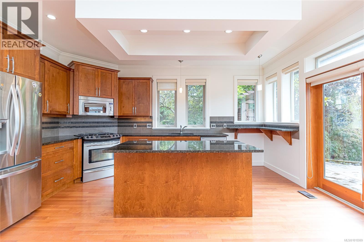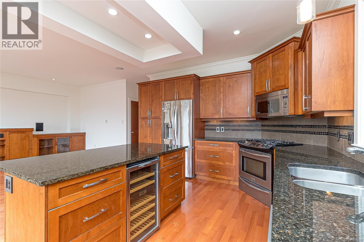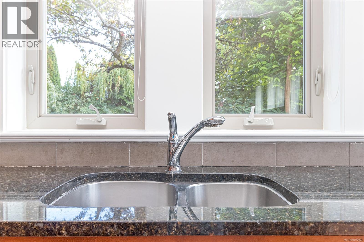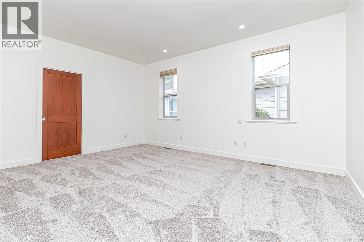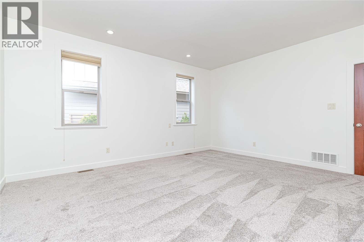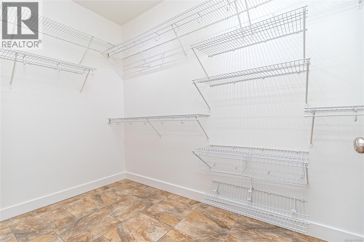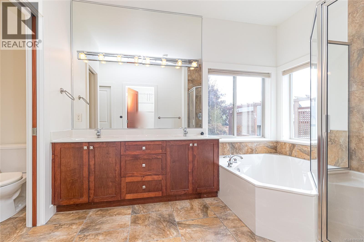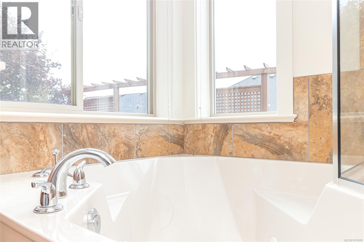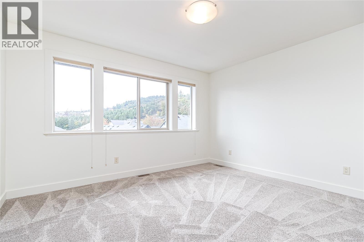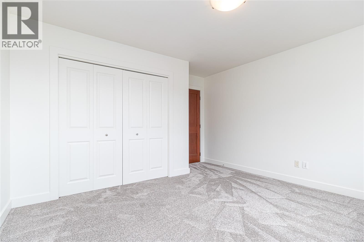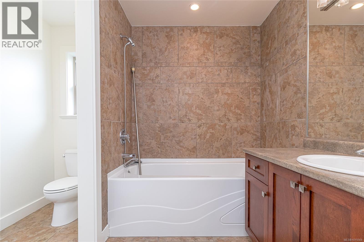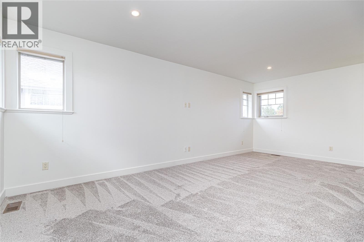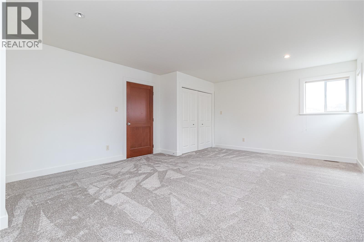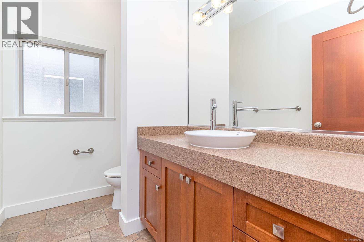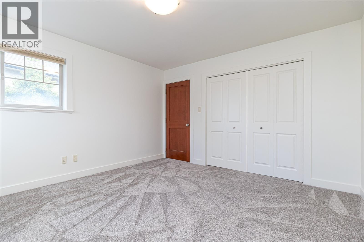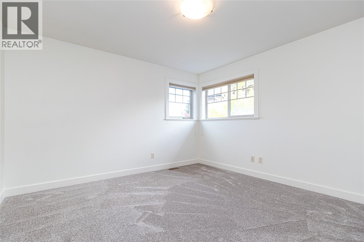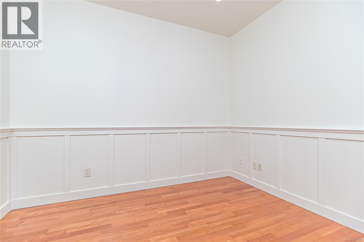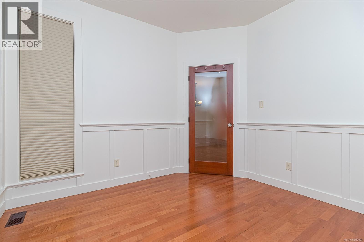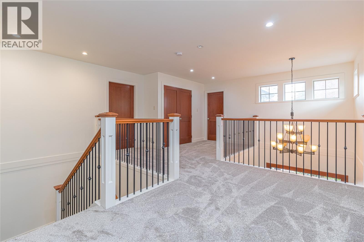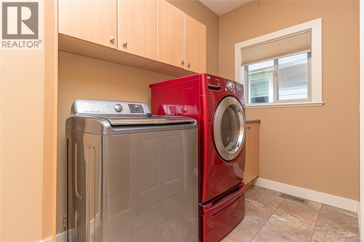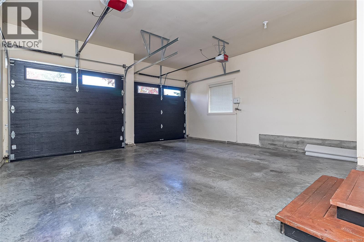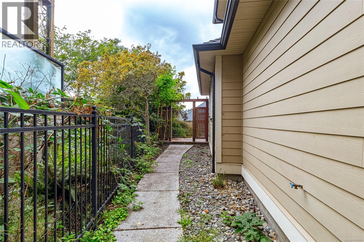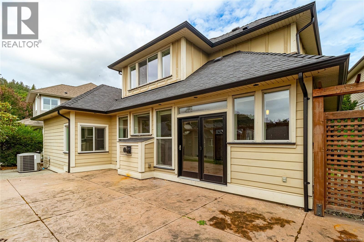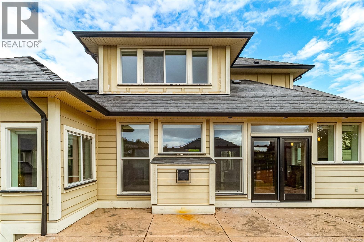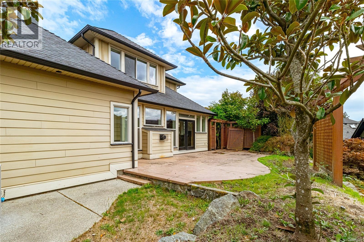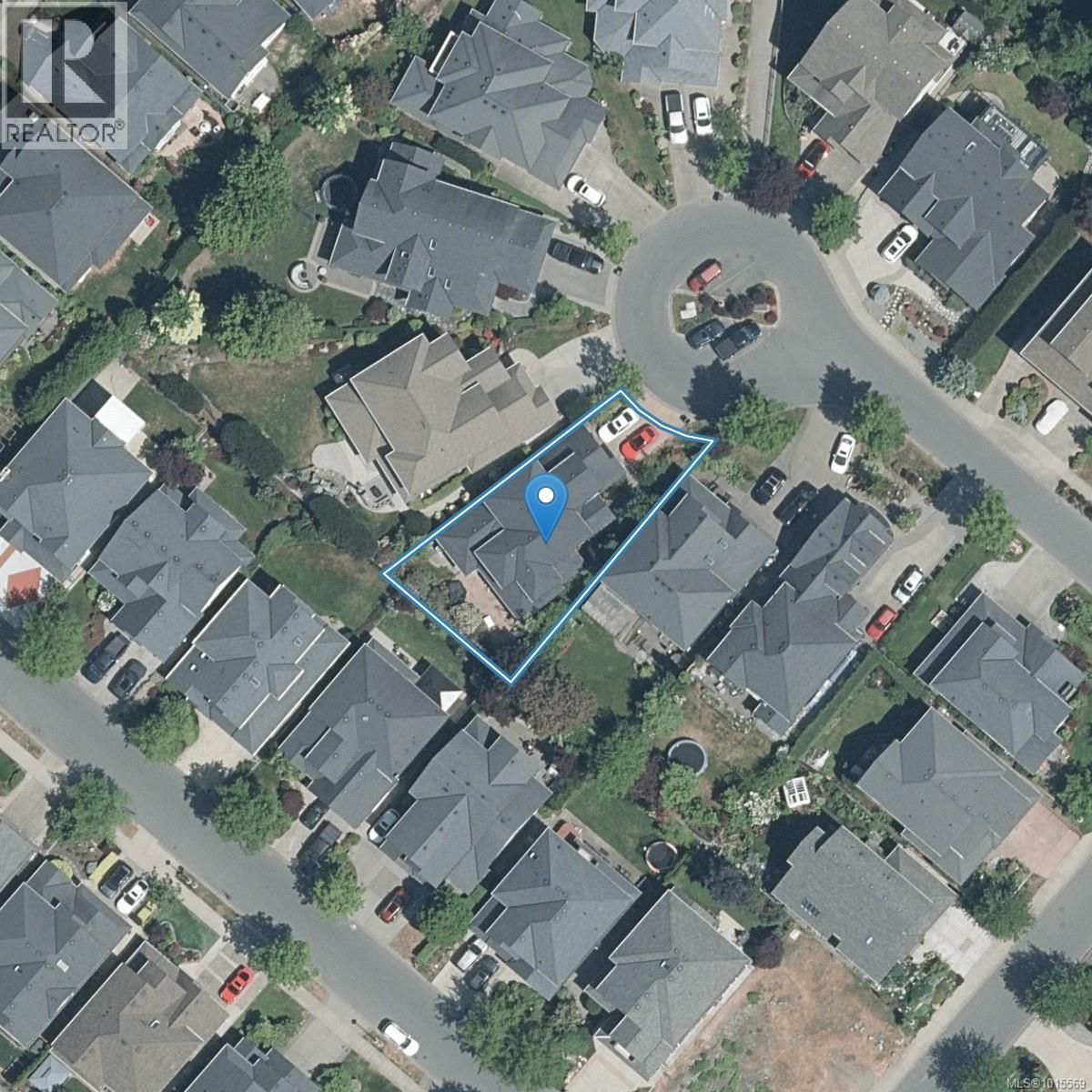1017 Graphite Pl Langford, British Columbia V9B 0G8
4 Bedroom
3 Bathroom
3,471 ft2
Fireplace
Air Conditioned
Heat Pump
$1,259,000
Well-maintained 4 bedrooms + den, 3 bathrooms home on a quiet cul-de-sac, built in 2008. Main-level living features a spacious primary with spa-like ensuite and walk-in closet, den, dining room, and a bright open kitchen/living area. Southwest-facing backyard with large patio is perfect for entertaining. Highlights include a heat pump, granite counters, custom cabinets, and gas fireplace. Upstairs offers a large sitting area, 3 bedrooms, and a full bath. Recent updates: new carpet, interior paint, and garage doors. (id:46156)
Property Details
| MLS® Number | 1015569 |
| Property Type | Single Family |
| Neigbourhood | Bear Mountain |
| Features | Cul-de-sac, Rectangular |
| Parking Space Total | 4 |
| Plan | Vip84683 |
Building
| Bathroom Total | 3 |
| Bedrooms Total | 4 |
| Appliances | Refrigerator, Stove, Washer, Dryer |
| Constructed Date | 2008 |
| Cooling Type | Air Conditioned |
| Fireplace Present | Yes |
| Fireplace Total | 1 |
| Heating Fuel | Natural Gas |
| Heating Type | Heat Pump |
| Size Interior | 3,471 Ft2 |
| Total Finished Area | 3008 Sqft |
| Type | House |
Land
| Acreage | No |
| Size Irregular | 5681 |
| Size Total | 5681 Sqft |
| Size Total Text | 5681 Sqft |
| Zoning Type | Residential |
Rooms
| Level | Type | Length | Width | Dimensions |
|---|---|---|---|---|
| Second Level | Sitting Room | 8' x 14' | ||
| Second Level | Bedroom | 15' x 21' | ||
| Second Level | Bedroom | 13' x 13' | ||
| Second Level | Bedroom | 13' x 11' | ||
| Second Level | Bathroom | 4-Piece | ||
| Main Level | Bathroom | 2-Piece | ||
| Main Level | Laundry Room | 13' x 8' | ||
| Main Level | Den | 11' x 11' | ||
| Main Level | Bathroom | 5-Piece | ||
| Main Level | Primary Bedroom | 15' x 16' | ||
| Main Level | Kitchen | 13' x 16' | ||
| Main Level | Dining Room | 12' x 13' | ||
| Main Level | Living Room | 14' x 16' | ||
| Main Level | Entrance | 8' x 9' |
https://www.realtor.ca/real-estate/28947646/1017-graphite-pl-langford-bear-mountain



