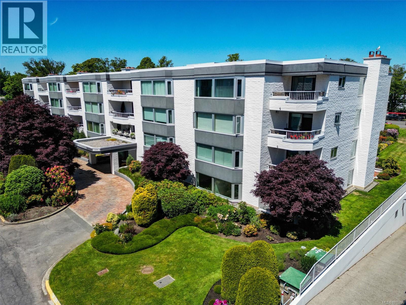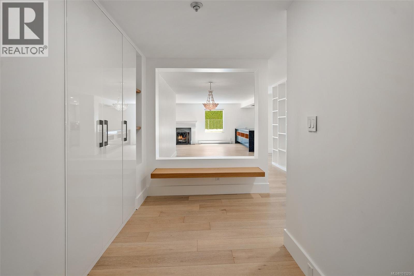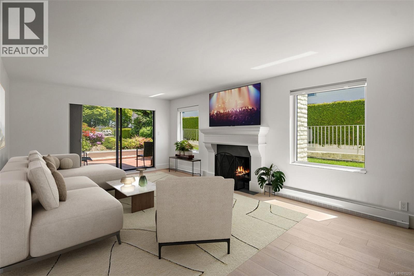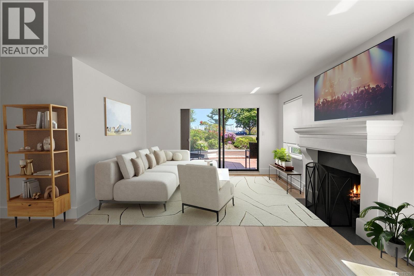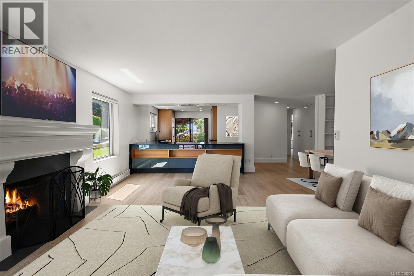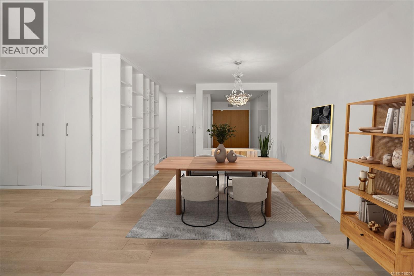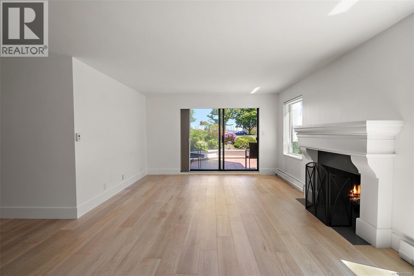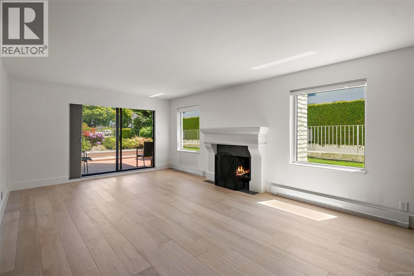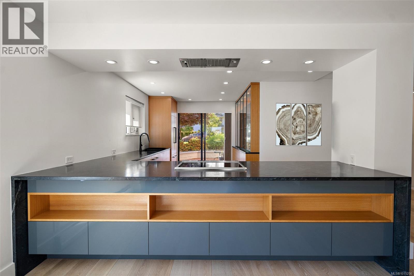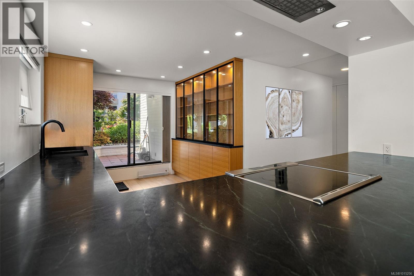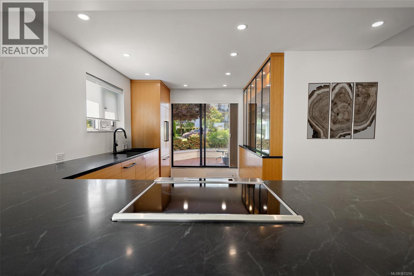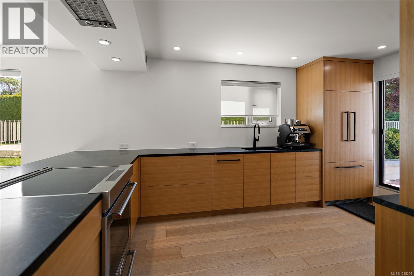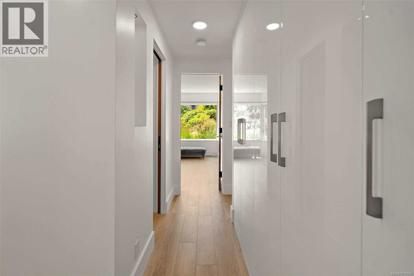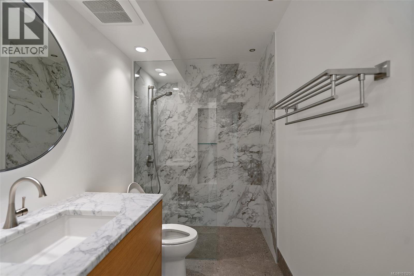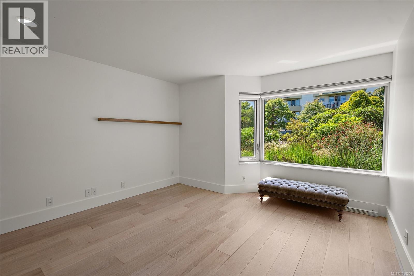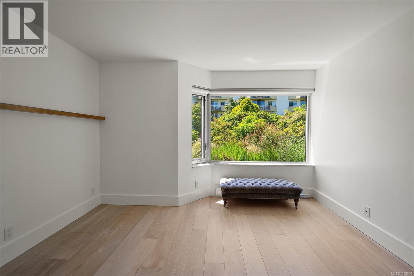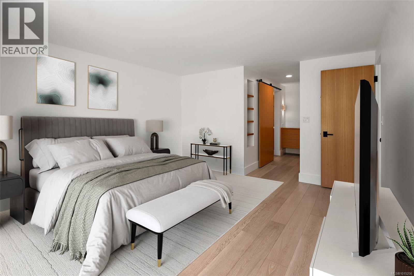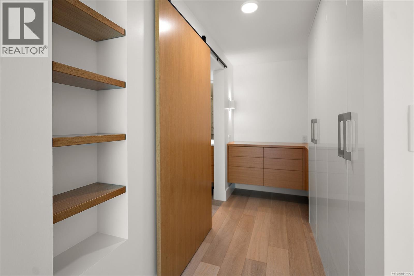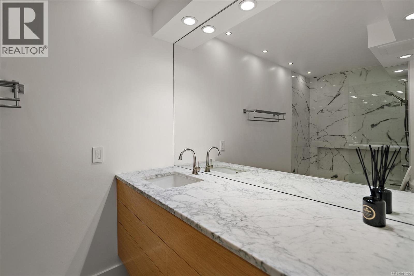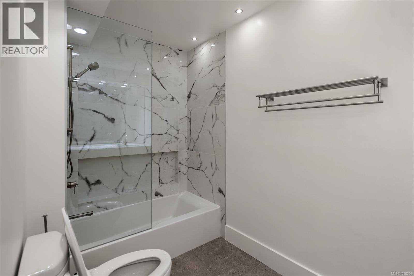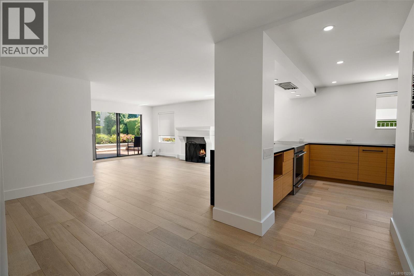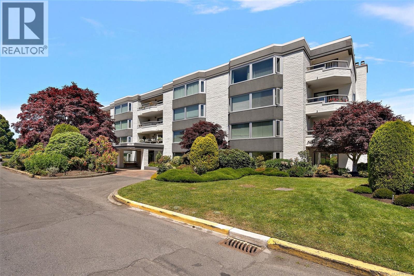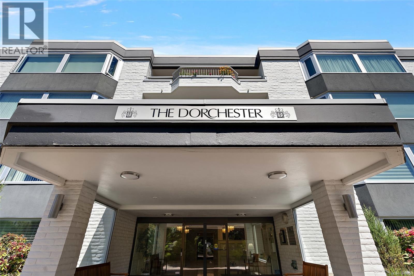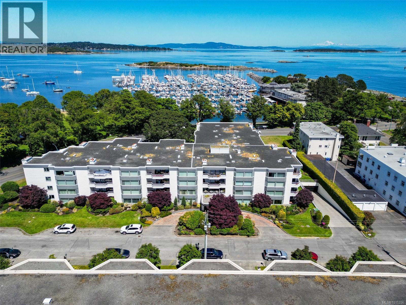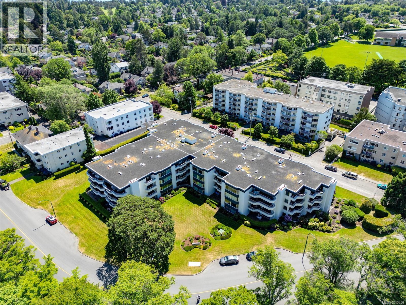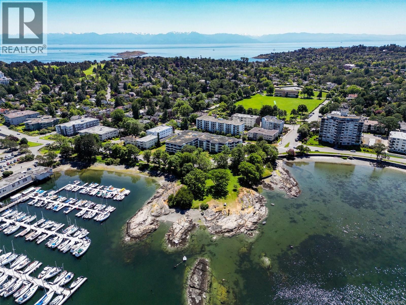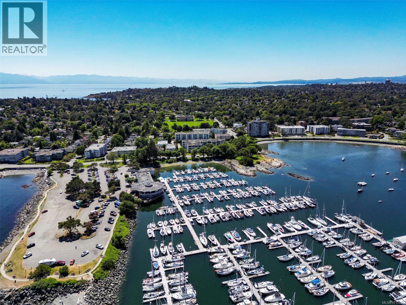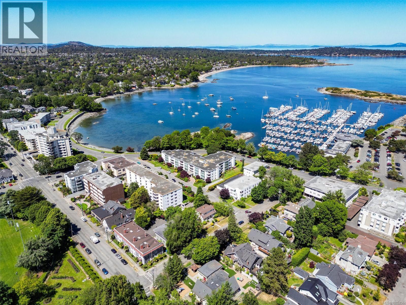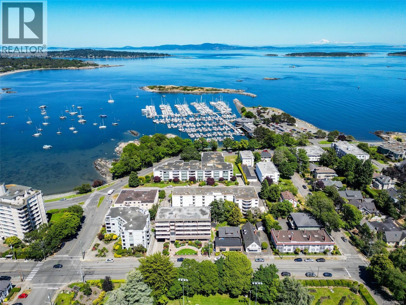109 1370 Beach Dr Oak Bay, British Columbia V8S 2N6
$1,288,800Maintenance,
$753.53 Monthly
Maintenance,
$753.53 MonthlyA rare offering in South Oak Bay. This beautifully updated 2 bedroom, 2 bathroom ground-floor corner suite combines refined design with unbeatable location. Featuring over 1,460 sqft of elegant living space, the home offers custom cabinetry, stone countertops, wood floors and a flowing open layout. The kitchen is both stylish and functional, opening onto a bright living area and two private patios. The spacious primary suite includes a walk-in dressing area and spa-like ensuite with heated floors and a soaker tub. A second bedroom and full bathroom offer flexibility for guests or workspace. This home includes two secure underground parking stalls with EV charger, separate storage, and ground-level access in a well-maintained and exceptionally well managed concrete and steel building. Just steps to Oak Bay Village, the Marina, Victoria Golf Club, and scenic beaches—this is a chance to enjoy the best of coastal living in one of Victoria’s most desirable communities. (id:46156)
Property Details
| MLS® Number | 1015256 |
| Property Type | Single Family |
| Neigbourhood | South Oak Bay |
| Community Name | The Dorchester |
| Community Features | Pets Not Allowed, Family Oriented |
| Parking Space Total | 2 |
| Plan | Vis1193 |
| Structure | Patio(s) |
Building
| Bathroom Total | 2 |
| Bedrooms Total | 2 |
| Constructed Date | 1982 |
| Cooling Type | None |
| Fireplace Present | Yes |
| Fireplace Total | 1 |
| Heating Fuel | Electric, Wood, Other |
| Heating Type | Baseboard Heaters |
| Size Interior | 1,704 Ft2 |
| Total Finished Area | 1464 Sqft |
| Type | Apartment |
Land
| Acreage | No |
| Size Irregular | 1703 |
| Size Total | 1703 Sqft |
| Size Total Text | 1703 Sqft |
| Zoning Type | Residential |
Rooms
| Level | Type | Length | Width | Dimensions |
|---|---|---|---|---|
| Main Level | Patio | 7'1 x 8'6 | ||
| Main Level | Patio | 11'6 x 15'7 | ||
| Main Level | Living Room | 20'4 x 13'1 | ||
| Main Level | Dining Room | 12'1 x 13'8 | ||
| Main Level | Kitchen | 15'3 x 9'0 | ||
| Main Level | Bathroom | 3-Piece | ||
| Main Level | Bedroom | 12'5 x 12'7 | ||
| Main Level | Ensuite | 3-Piece | ||
| Main Level | Primary Bedroom | 15'7 x 13'6 |
https://www.realtor.ca/real-estate/28928190/109-1370-beach-dr-oak-bay-south-oak-bay


