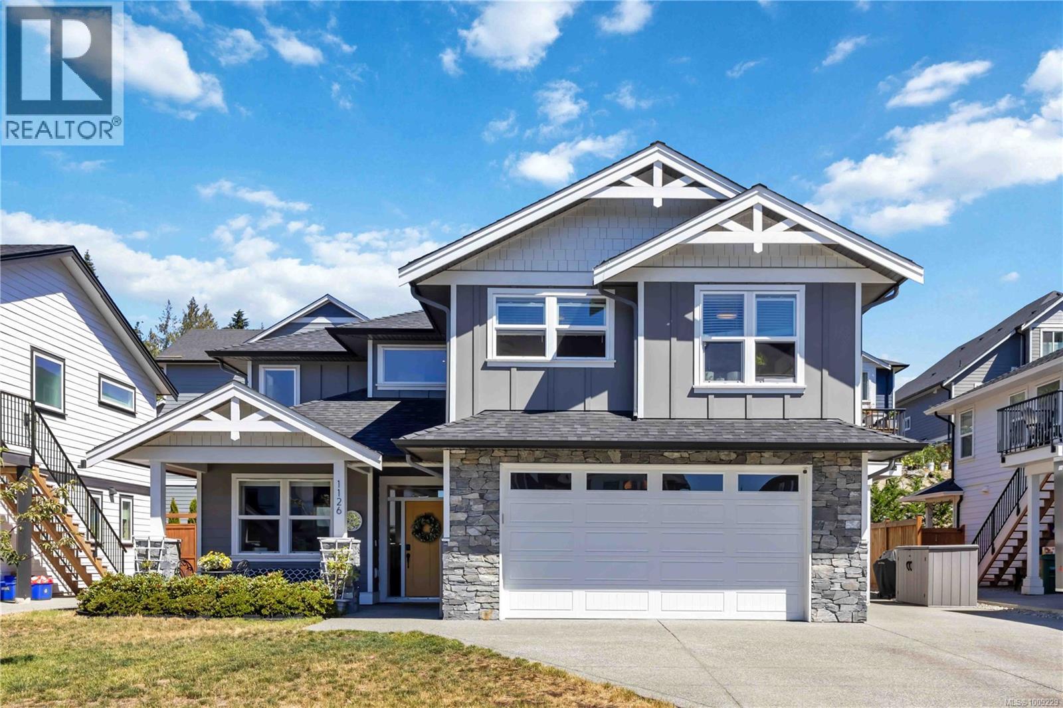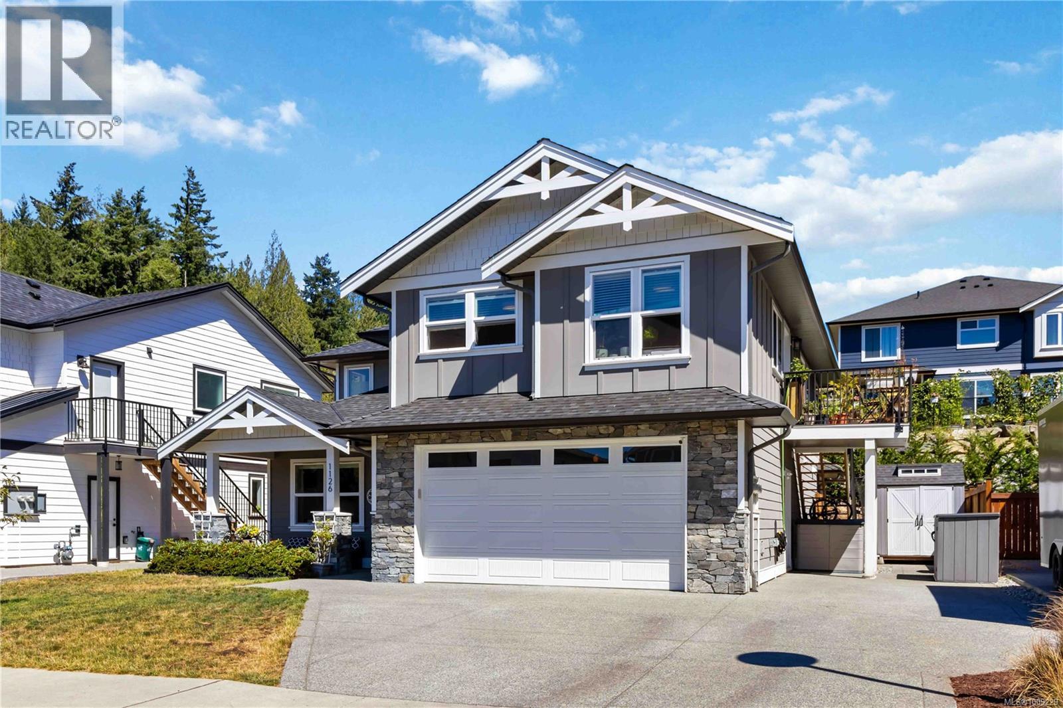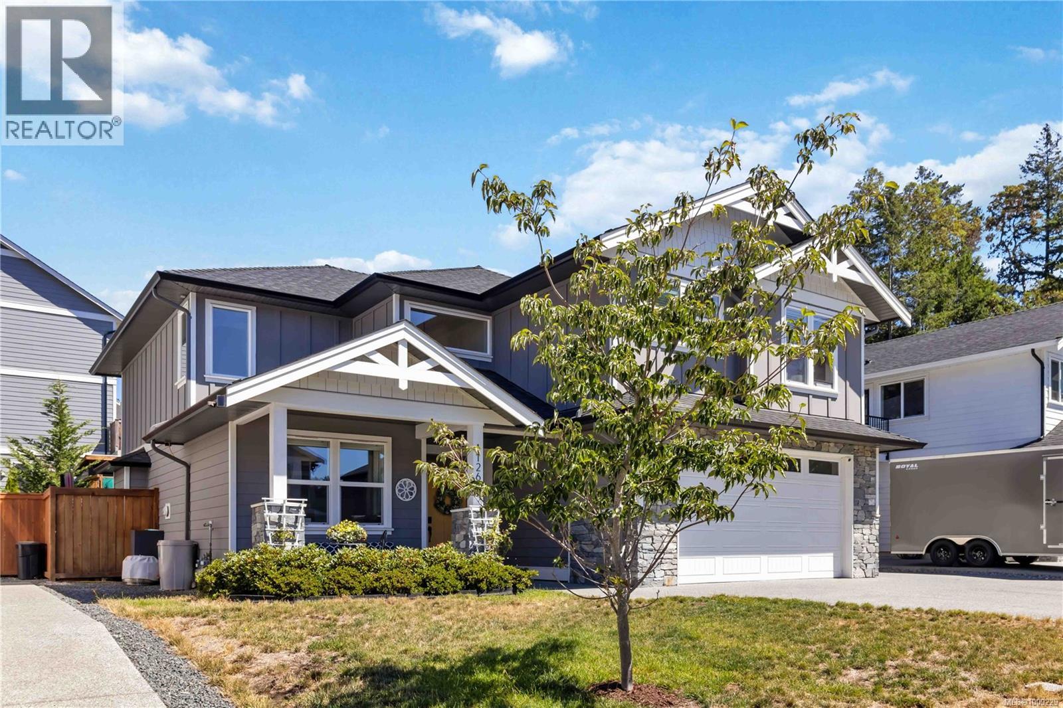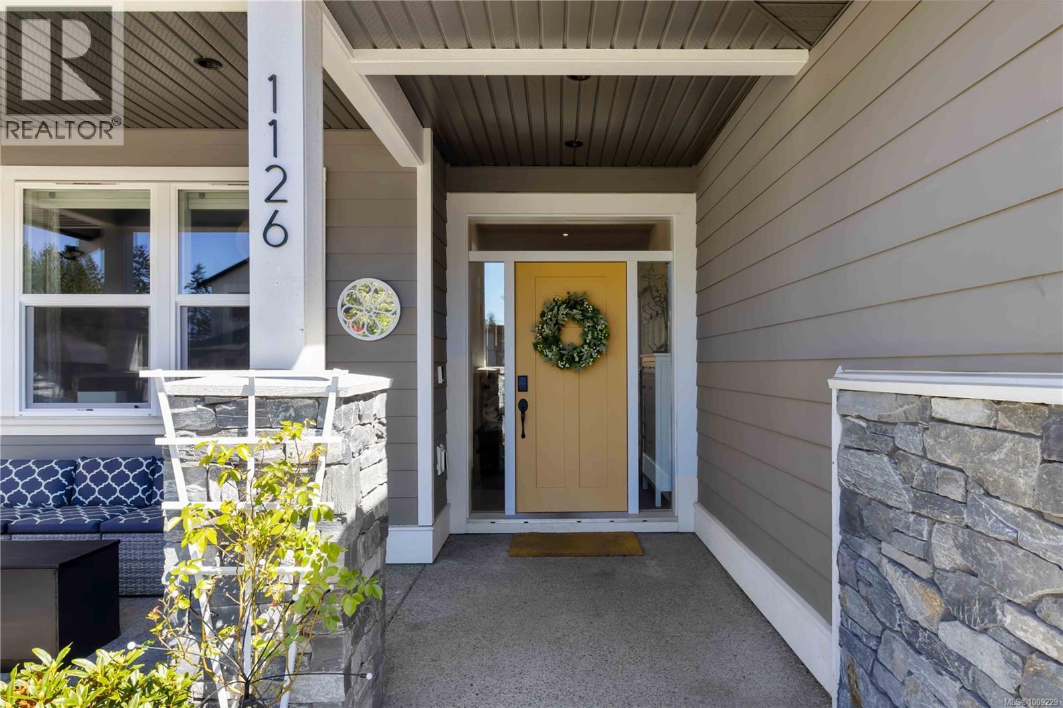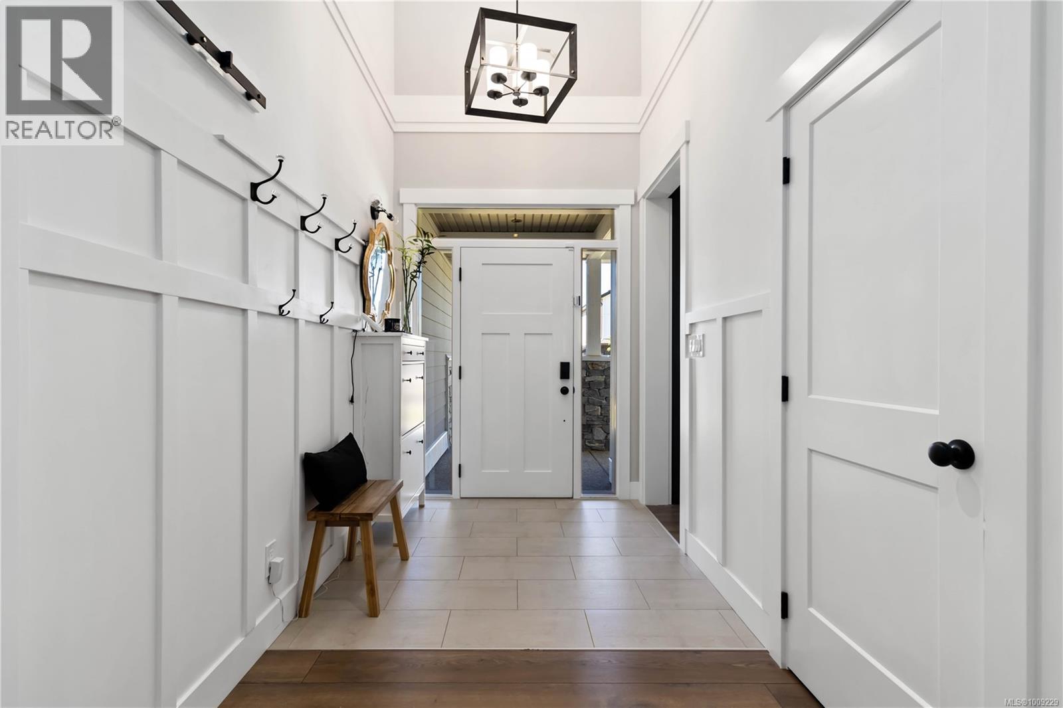1126 Golden Spire Cres Langford, British Columbia V9C 0R2
$1,289,000
Welcome to a beautifully designed family home where comfort, space, and style come together seamlessly. This expansive layout offers 4 bedrooms plus a den and 4 bathrooms, thoughtfully crafted to blend modern elegance with everyday functionality. Step inside to an open and airy floor plan, featuring 9-foot ceilings and custom high-end finishes throughout. The bright living area flows into a stunning kitchen with quartz countertops, stainless steel appliances, a walk-in pantry, and a massive island—perfect for prepping, serving, and gathering with family and friends. Upstairs, you’ll find three generous bedrooms, including a luxurious primary suite complete with a double vanity, walk-in shower, and a freestanding soaker tub—your personal retreat. Above the garage, a legal bright and private 1-bedroom suite adds flexibility for guests, extended family, or rental potential. Stay cozy and comfortable year-round with the Napoleon Ascent fireplace, forced air heating, and a ductless heat pump system. (id:46156)
Open House
This property has open houses!
4:00 pm
Ends at:6:00 pm
Property Details
| MLS® Number | 1009229 |
| Property Type | Single Family |
| Neigbourhood | Olympic View |
| Parking Space Total | 5 |
| Plan | Epp90291 |
Building
| Bathroom Total | 4 |
| Bedrooms Total | 4 |
| Constructed Date | 2021 |
| Cooling Type | Air Conditioned, Fully Air Conditioned |
| Fireplace Present | Yes |
| Fireplace Total | 1 |
| Heating Fuel | Natural Gas |
| Heating Type | Forced Air, Heat Pump |
| Size Interior | 3,137 Ft2 |
| Total Finished Area | 2600 Sqft |
| Type | House |
Land
| Acreage | No |
| Size Irregular | 5920 |
| Size Total | 5920 Sqft |
| Size Total Text | 5920 Sqft |
| Zoning Type | Residential |
Rooms
| Level | Type | Length | Width | Dimensions |
|---|---|---|---|---|
| Second Level | Kitchen | 10'0 x 8'2 | ||
| Second Level | Living Room | 10'6 x 20'8 | ||
| Second Level | Bedroom | 9'8 x 13'4 | ||
| Second Level | Bedroom | 14'2 x 14'3 | ||
| Second Level | Bedroom | 12'2 x 9'0 | ||
| Second Level | Bathroom | 4-Piece | ||
| Second Level | Bedroom | 11'0 x 11'4 | ||
| Second Level | Ensuite | 9'0 x 9'0 | ||
| Second Level | Bathroom | 4-Piece | ||
| Main Level | Living Room | 16' x 19' | ||
| Main Level | Bathroom | 2-Piece | ||
| Main Level | Kitchen | 12'6 x 15'0 | ||
| Main Level | Dining Room | 10'0 x 15'0 |
https://www.realtor.ca/real-estate/28693963/1126-golden-spire-cres-langford-olympic-view



