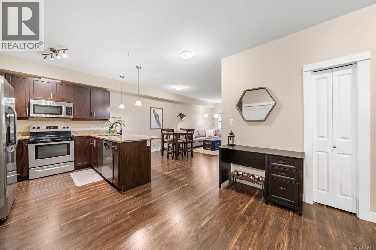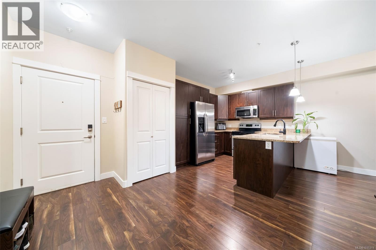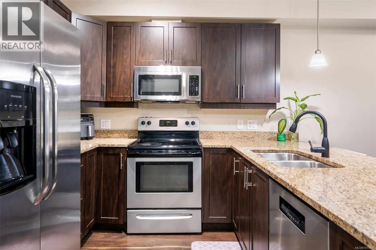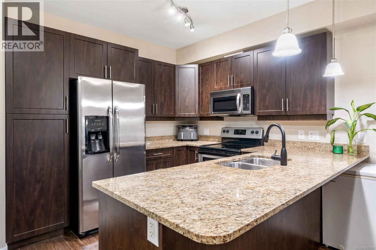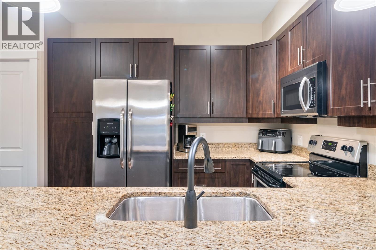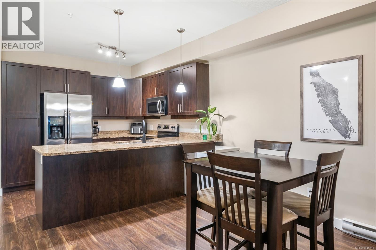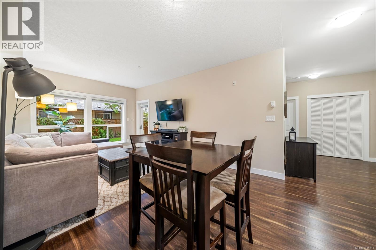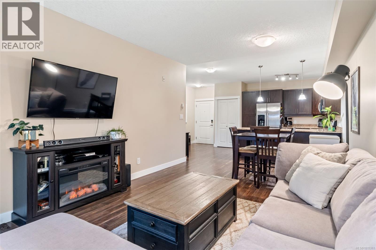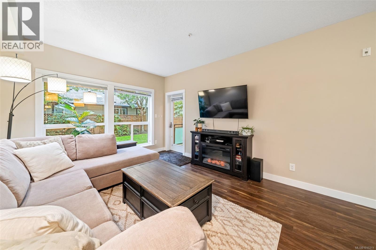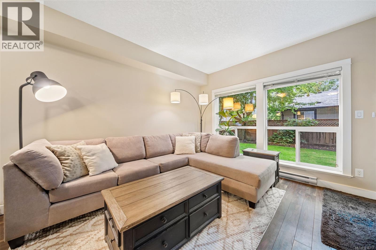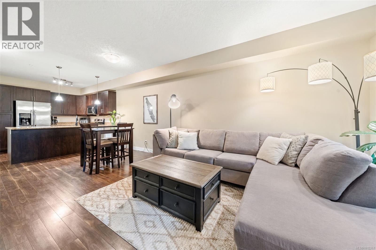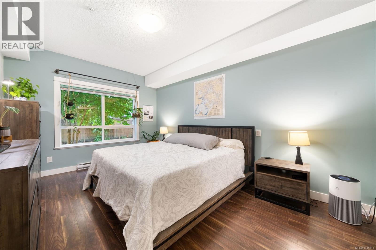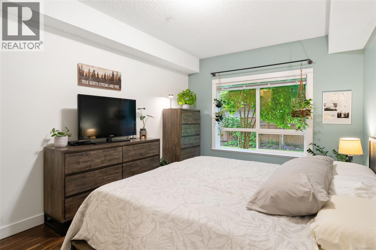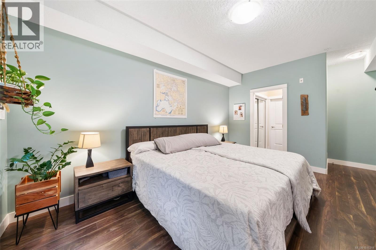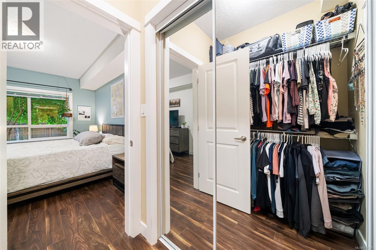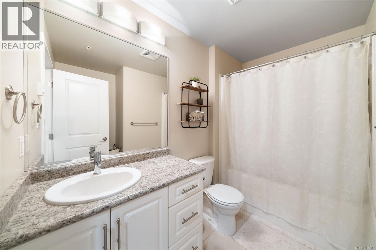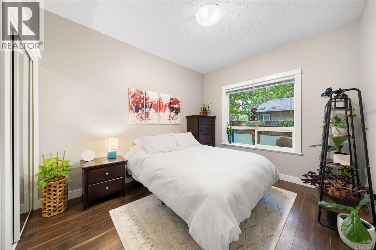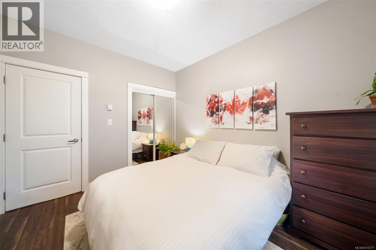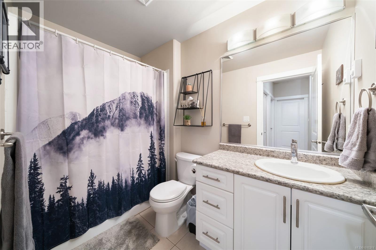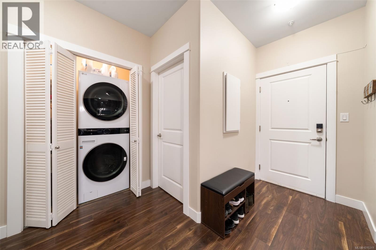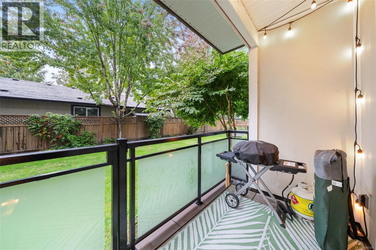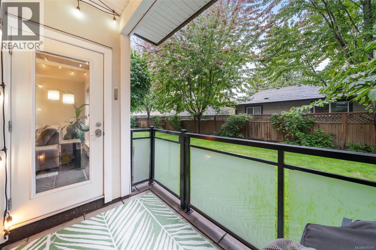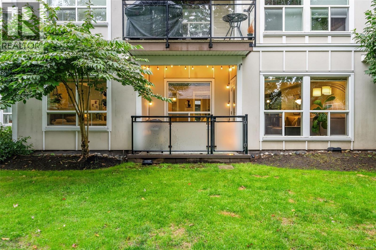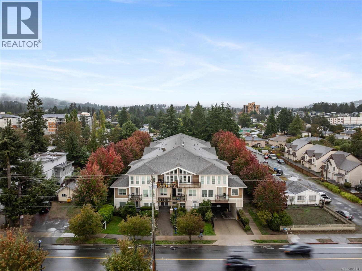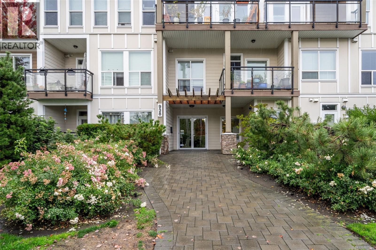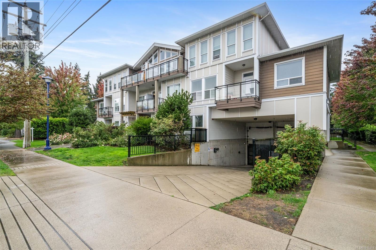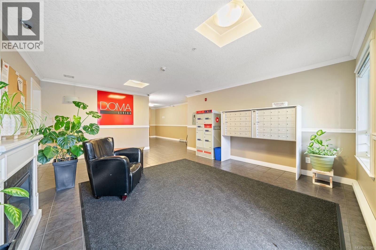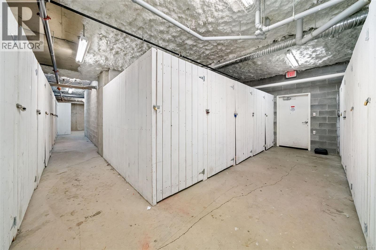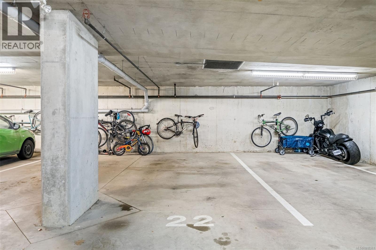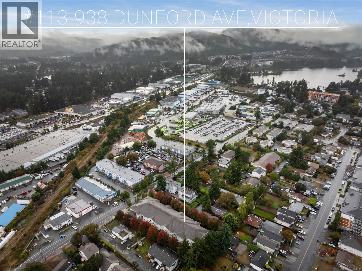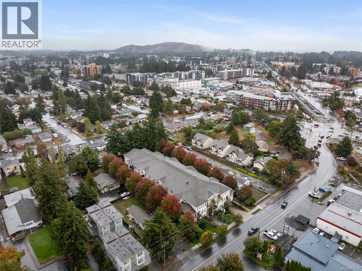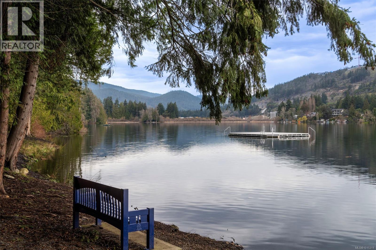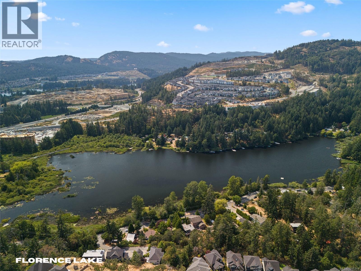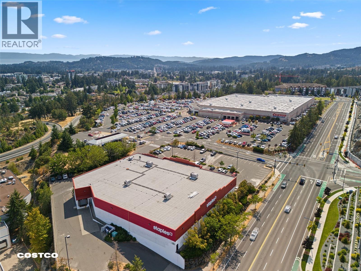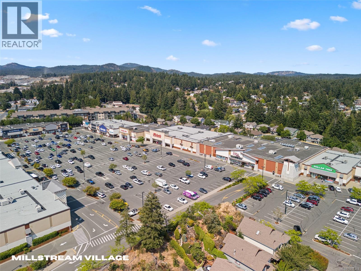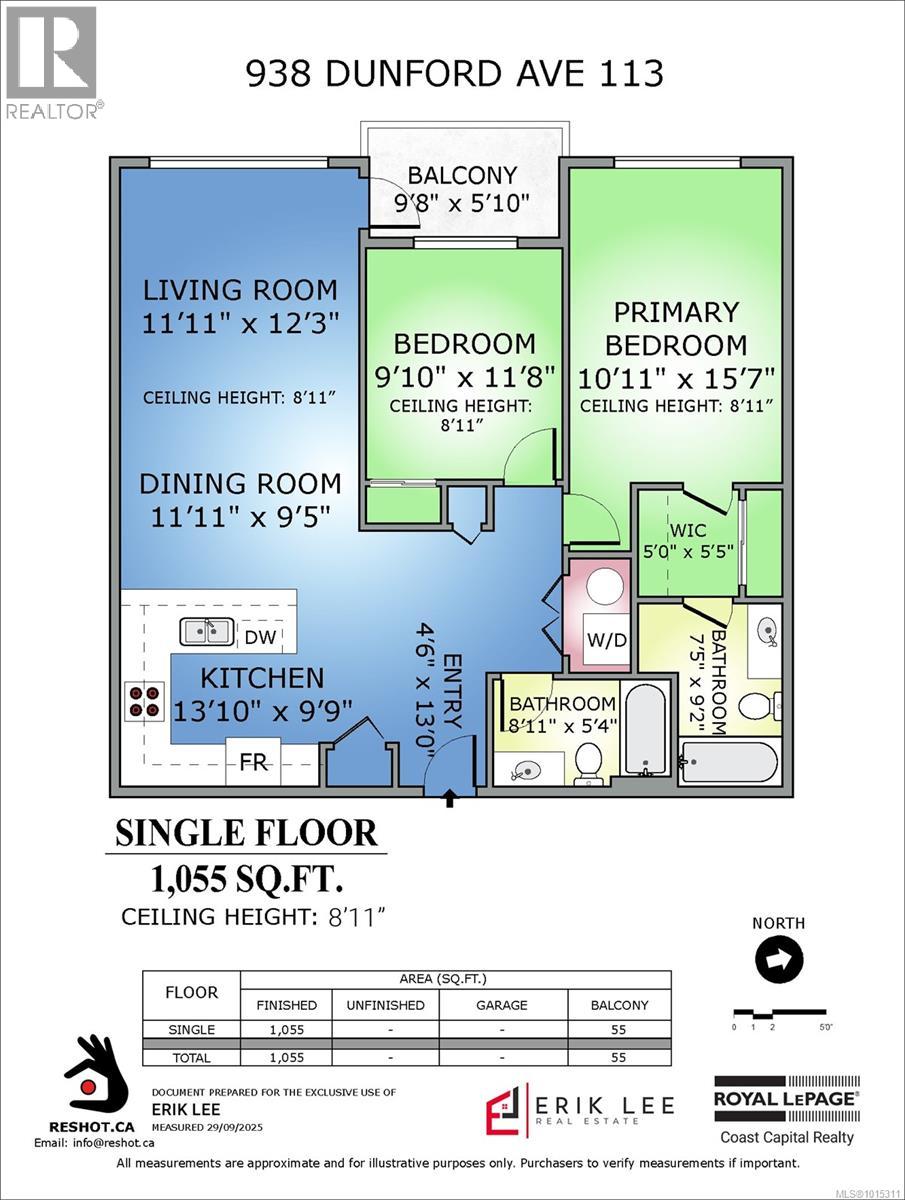113 938 Dunford Ave Langford, British Columbia V9B 0M2
$524,900Maintenance,
$436 Monthly
Maintenance,
$436 MonthlyWelcome to Doma Living! Rarely available, this is the largest floor plan in the complex. Located on the quiet side of the building, step inside and be greeted by an open-concept entry that immediately feels like home. The kitchen boasts abundant cabinetry and counterspace, while the spacious living and dining areas are perfect for entertaining or relaxing. The balcony features a convenient gate with access to the grassy yard, perfect for dog lovers (up to 2 dogs—no size restriction)! The oversized primary bedroom is a true retreat, offering ample space for a king-size bed, with a walk-thru closet to the ensuite, while the second bedroom is ideal for a guest room or home office. A main bath off the entrance keeps flow and separation. Recent updates include an LG WashTower (2024) and brand new hot water tank (Sept 2025). Secure underground parking and storage included. Steps from shops, restaurants, transit, and close to the newly opened Camosun College and Royal Roads University campus! (id:46156)
Property Details
| MLS® Number | 1015311 |
| Property Type | Single Family |
| Neigbourhood | Langford Proper |
| Community Name | Doma Living |
| Community Features | Pets Allowed, Family Oriented |
| Features | Central Location, Other |
| Parking Space Total | 1 |
| Plan | Eps341 |
Building
| Bathroom Total | 2 |
| Bedrooms Total | 2 |
| Constructed Date | 2010 |
| Cooling Type | None |
| Fire Protection | Fire Alarm System, Sprinkler System-fire |
| Heating Type | Baseboard Heaters |
| Size Interior | 1,090 Ft2 |
| Total Finished Area | 1032 Sqft |
| Type | Apartment |
Land
| Acreage | No |
| Size Irregular | 1032 |
| Size Total | 1032 Sqft |
| Size Total Text | 1032 Sqft |
| Zoning Type | Multi-family |
Rooms
| Level | Type | Length | Width | Dimensions |
|---|---|---|---|---|
| Main Level | Bathroom | 4-Piece | ||
| Main Level | Ensuite | 4-Piece | ||
| Main Level | Primary Bedroom | 10'11 x 15'7 | ||
| Main Level | Bedroom | 9'10 x 11'8 | ||
| Main Level | Balcony | 9'8 x 5'10 | ||
| Main Level | Living Room | 11'11 x 12'3 | ||
| Main Level | Eating Area | 11'11 x 9'5 | ||
| Main Level | Kitchen | 13'10 x 9'9 | ||
| Main Level | Entrance | 4'6 x 13'0 |
https://www.realtor.ca/real-estate/28940264/113-938-dunford-ave-langford-langford-proper


