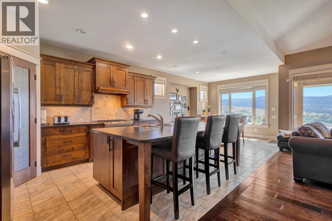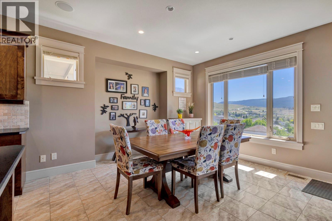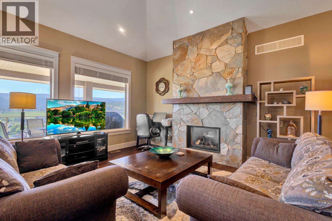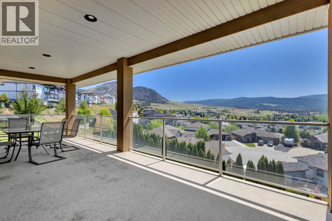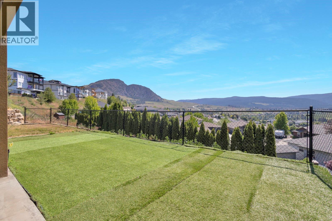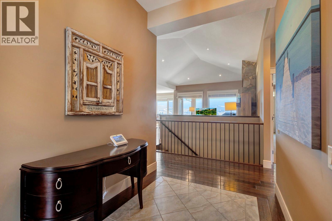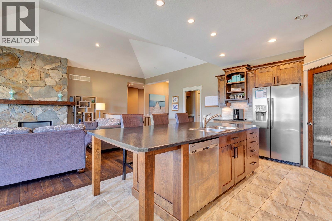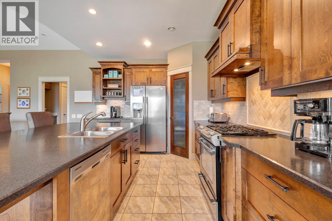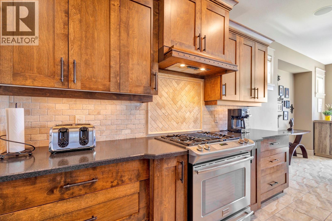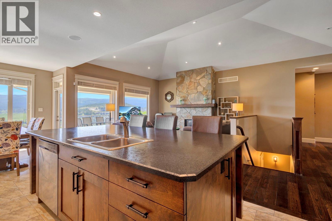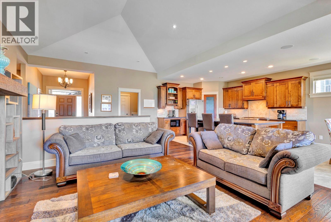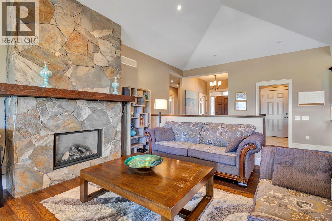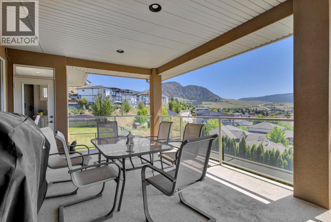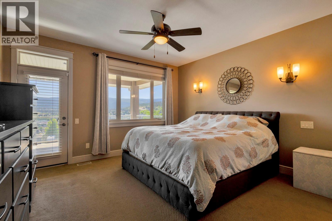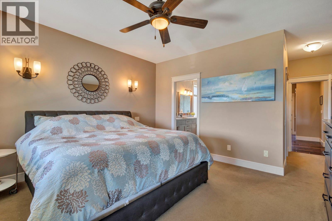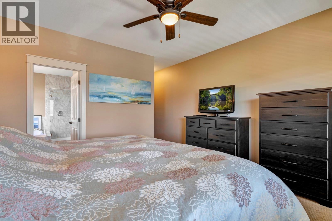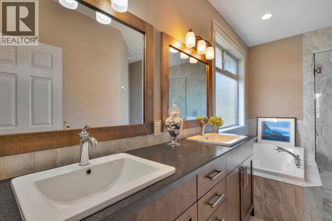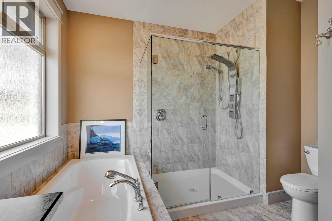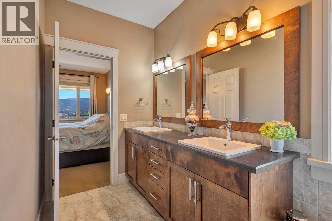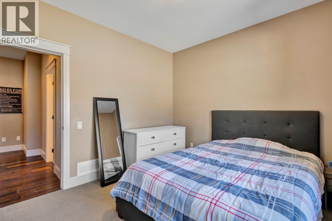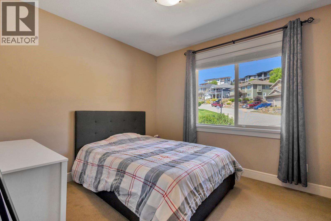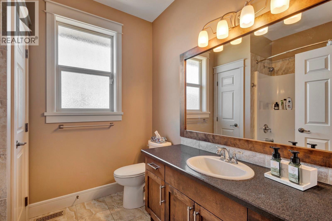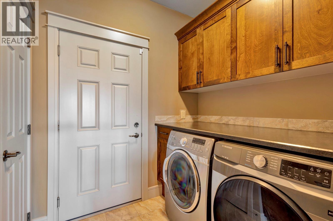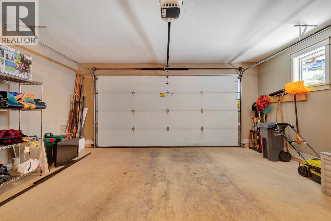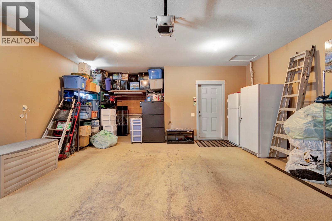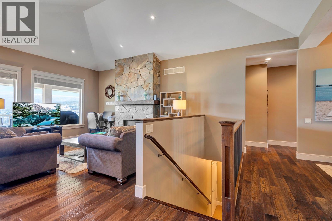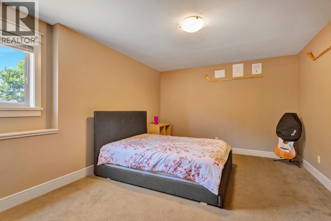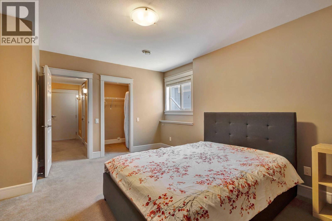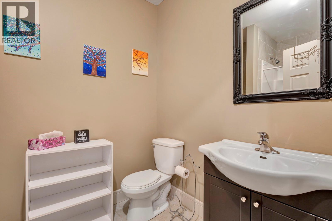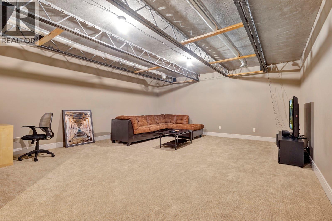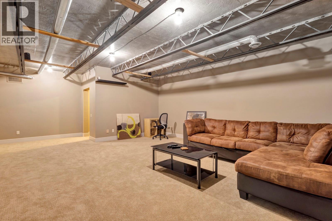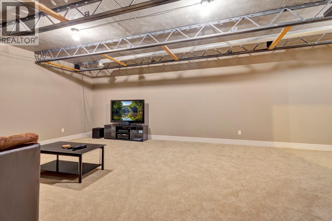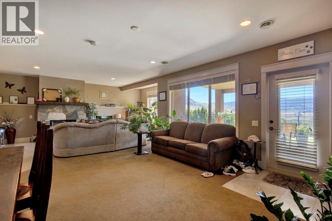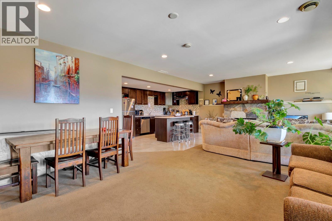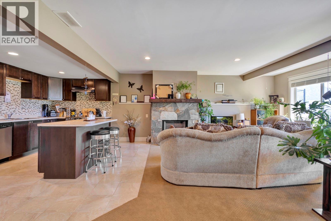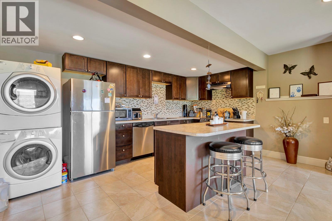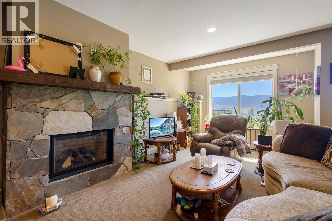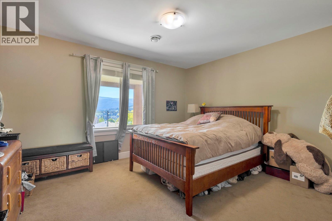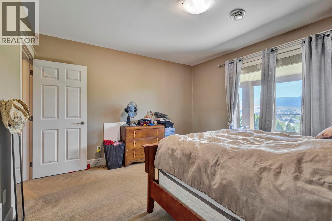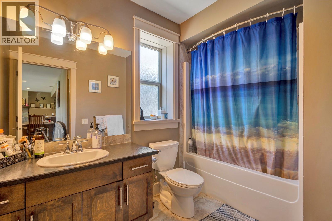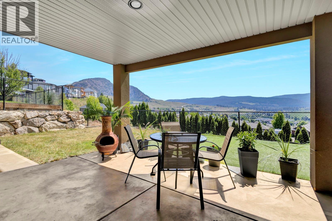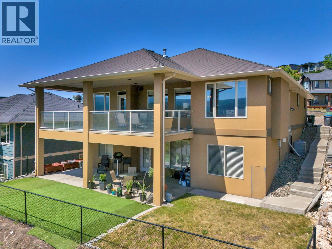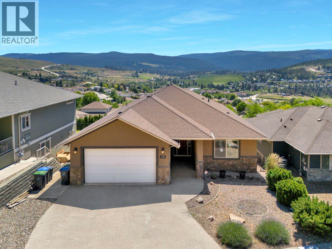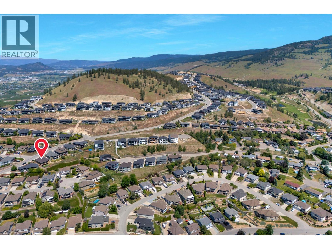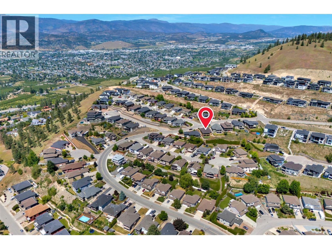4 Bedroom
4 Bathroom
3,447 ft2
Ranch
Fireplace
Central Air Conditioning
Forced Air, See Remarks
Landscaped, Underground Sprinkler
$1,100,000
Welcome to this spacious & suited 4 bed/ 4 bath single-family home in the heart of Black Mountain. With over 3,400 sq ft of well-cared-for living space, it offers plenty of room for the whole family. Enjoy stunning valley views from both the main level deck and lower level covered patio, while inside you’ll find bright, open living areas, an attached double-car garage, a versatile rec room and a 1 bed/1 bath legal suite with its own entrance and laundry. Situated on a .16 acre lot with a low-maintenance backyard space, the home is located in the quiet, family-friendly neighbourhood of Black Mountain close to golf courses, schools, trails, and shopping, this home offers comfort, space, and a welcoming place to call home. Don't miss your chance on this stunning home, contact our team today and book your private viewings today! (id:46156)
Property Details
|
MLS® Number
|
10368884 |
|
Property Type
|
Single Family |
|
Neigbourhood
|
Black Mountain |
|
Amenities Near By
|
Golf Nearby, Airport, Park, Recreation, Schools, Shopping, Ski Area |
|
Community Features
|
Family Oriented |
|
Features
|
Central Island, One Balcony |
|
Parking Space Total
|
4 |
|
View Type
|
Mountain View, Valley View, View (panoramic) |
Building
|
Bathroom Total
|
4 |
|
Bedrooms Total
|
4 |
|
Appliances
|
Refrigerator, Dishwasher, Dryer, Range - Gas, Microwave, Washer |
|
Architectural Style
|
Ranch |
|
Constructed Date
|
2010 |
|
Construction Style Attachment
|
Detached |
|
Cooling Type
|
Central Air Conditioning |
|
Exterior Finish
|
Stone, Stucco |
|
Fire Protection
|
Smoke Detector Only |
|
Fireplace Fuel
|
Gas |
|
Fireplace Present
|
Yes |
|
Fireplace Total
|
2 |
|
Fireplace Type
|
Unknown |
|
Flooring Type
|
Carpeted, Hardwood, Tile |
|
Heating Type
|
Forced Air, See Remarks |
|
Roof Material
|
Asphalt Shingle |
|
Roof Style
|
Unknown |
|
Stories Total
|
2 |
|
Size Interior
|
3,447 Ft2 |
|
Type
|
House |
|
Utility Water
|
Irrigation District |
Parking
|
Additional Parking
|
|
|
Attached Garage
|
2 |
|
Heated Garage
|
|
Land
|
Access Type
|
Easy Access |
|
Acreage
|
No |
|
Fence Type
|
Chain Link, Fence |
|
Land Amenities
|
Golf Nearby, Airport, Park, Recreation, Schools, Shopping, Ski Area |
|
Landscape Features
|
Landscaped, Underground Sprinkler |
|
Sewer
|
Municipal Sewage System |
|
Size Irregular
|
0.16 |
|
Size Total
|
0.16 Ac|under 1 Acre |
|
Size Total Text
|
0.16 Ac|under 1 Acre |
Rooms
| Level |
Type |
Length |
Width |
Dimensions |
|
Basement |
Other |
|
|
6'11'' x 4'11'' |
|
Basement |
Bedroom |
|
|
12'3'' x 16'0'' |
|
Basement |
3pc Bathroom |
|
|
9'2'' x 6'2'' |
|
Basement |
Family Room |
|
|
18'10'' x 27'4'' |
|
Basement |
Other |
|
|
18'11'' x 6'2'' |
|
Main Level |
Bedroom |
|
|
13'6'' x 10'7'' |
|
Main Level |
3pc Bathroom |
|
|
7'6'' x 8'1'' |
|
Main Level |
Other |
|
|
5'8'' x 11'8'' |
|
Main Level |
Other |
|
|
4'7'' x 7'5'' |
|
Main Level |
5pc Ensuite Bath |
|
|
10'3'' x 13'9'' |
|
Main Level |
Primary Bedroom |
|
|
13'6'' x 21'0'' |
|
Main Level |
Living Room |
|
|
15'7'' x 19'4'' |
|
Main Level |
Kitchen |
|
|
12'3'' x 27'6'' |
|
Main Level |
Foyer |
|
|
15'7'' x 15'2'' |
|
Main Level |
Laundry Room |
|
|
9'2'' x 6'1'' |
|
Additional Accommodation |
Full Bathroom |
|
|
6'3'' x 9'6'' |
|
Additional Accommodation |
Bedroom |
|
|
13'9'' x 12'3'' |
|
Additional Accommodation |
Living Room |
|
|
26'8'' x 15'10'' |
|
Additional Accommodation |
Kitchen |
|
|
16'5'' x 11'8'' |
https://www.realtor.ca/real-estate/29101146/1205-loseth-drive-kelowna-black-mountain



