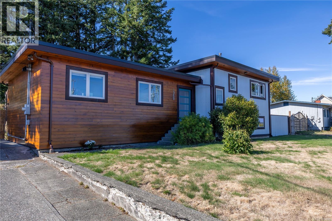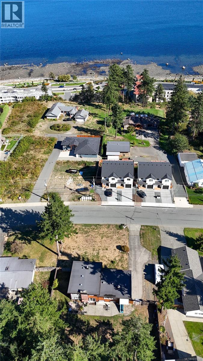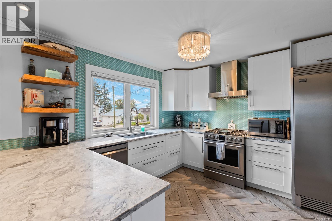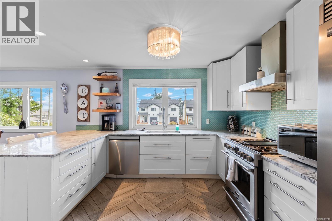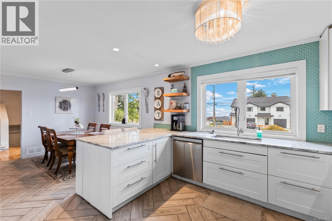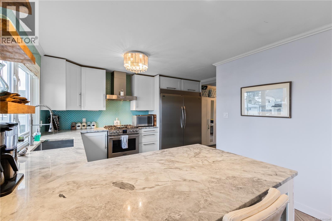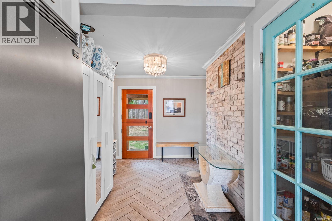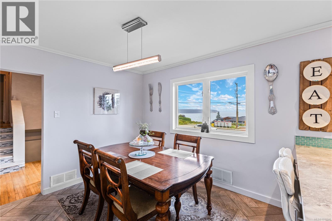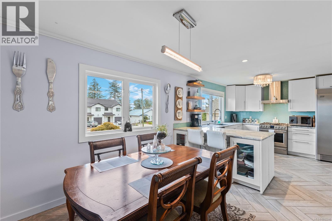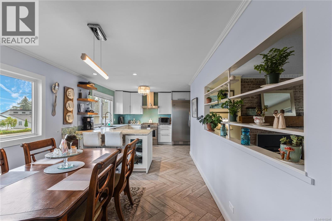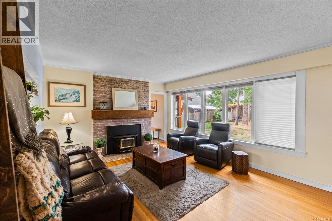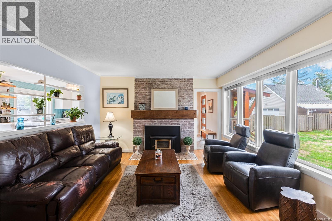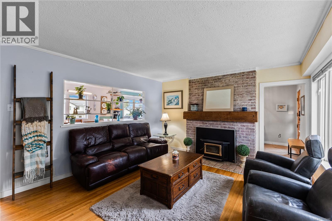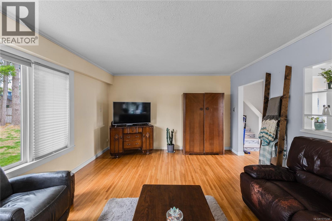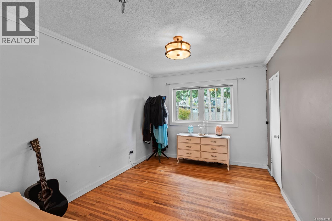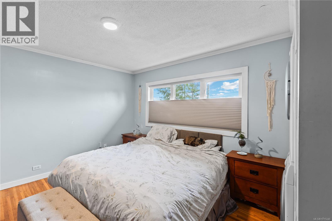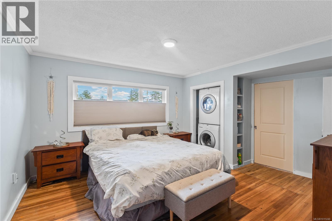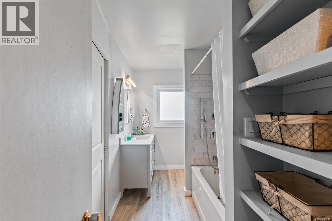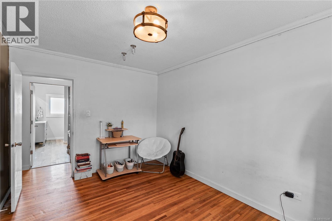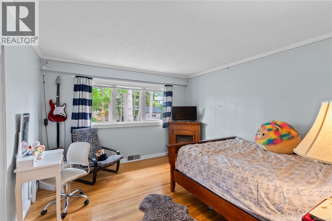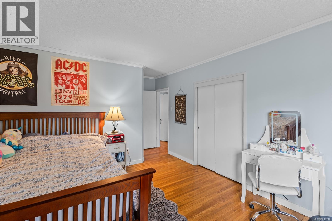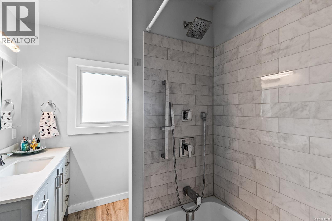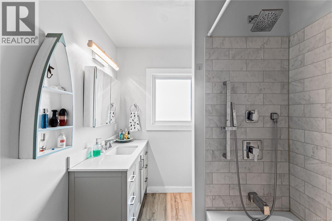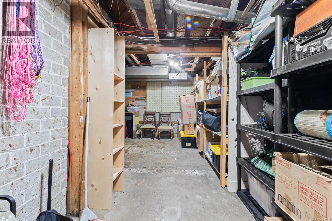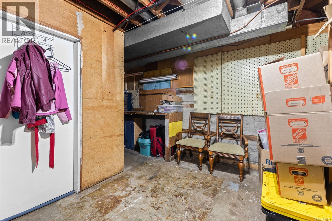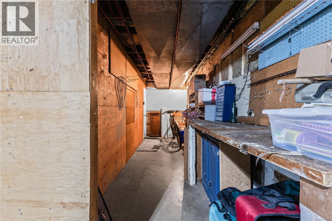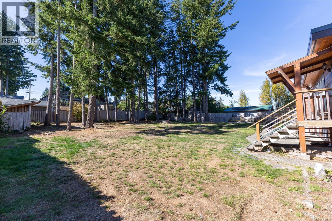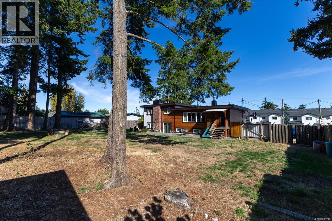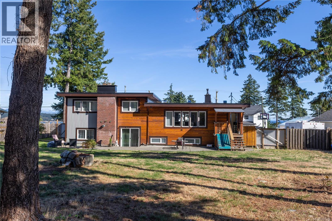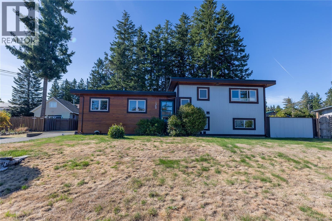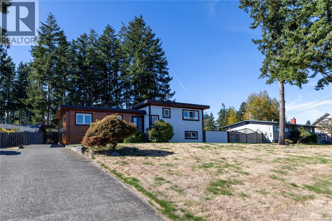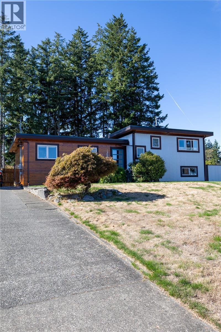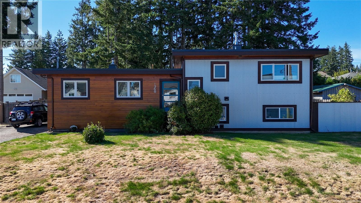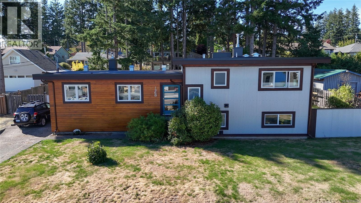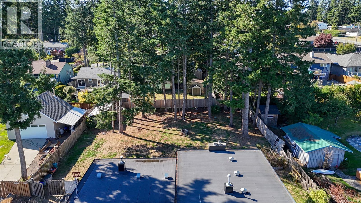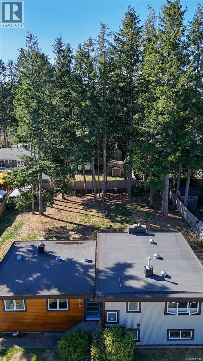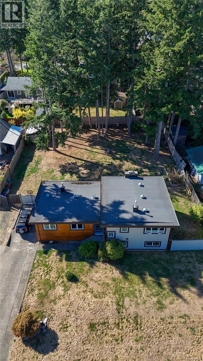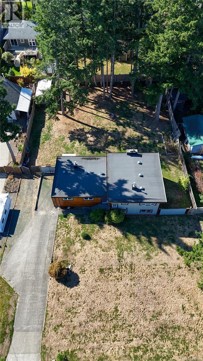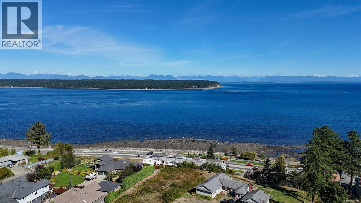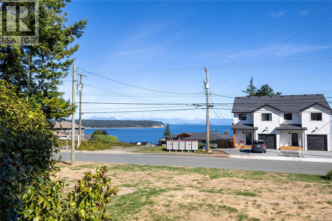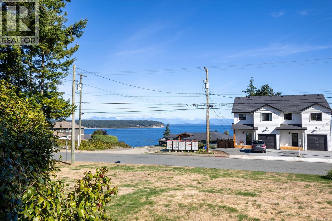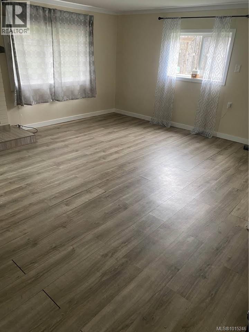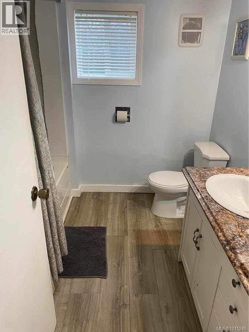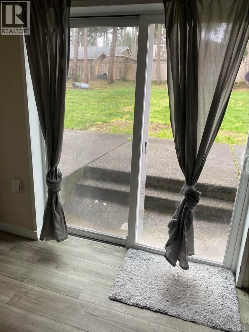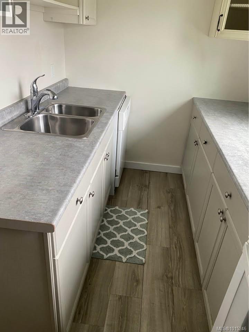5 Bedroom
3 Bathroom
2,765 ft2
Fireplace
See Remarks
Forced Air
$874,900
Welcome to 1368 Galerno Road, a West Coast Contemporary 5 bedroom, 3 bathroom home on a large 0.41 acre lot in one of Campbell River’s most sought-after neighbourhoods. This home offers great versatility with a suite and plenty of room for family or guests. The kitchen is a true highlight with granite countertops, custom cabinetry, stylish backsplash, and an under-mount sink. Solid oak hardwood floors flow through the main living areas and upper bedrooms, creating warmth and character throughout. Comfort and efficiency are at the forefront with a wood stove, a natural gas furnace, and hot water, helping keep monthly bills low. Outside, the fully fenced lot provides space for kids, pets, or gardens, along with ample parking for a boat or RV. A rare find in a prime location, this property is ready to welcome its next owners. Suite photos to come once vacant! (id:46156)
Property Details
|
MLS® Number
|
1015246 |
|
Property Type
|
Single Family |
|
Neigbourhood
|
Willow Point |
|
Features
|
Central Location, Curb & Gutter, Other |
|
View Type
|
Ocean View |
Building
|
Bathroom Total
|
3 |
|
Bedrooms Total
|
5 |
|
Constructed Date
|
1956 |
|
Cooling Type
|
See Remarks |
|
Fireplace Present
|
Yes |
|
Fireplace Total
|
2 |
|
Heating Fuel
|
Natural Gas |
|
Heating Type
|
Forced Air |
|
Size Interior
|
2,765 Ft2 |
|
Total Finished Area
|
2765 Sqft |
|
Type
|
House |
Land
|
Acreage
|
No |
|
Size Irregular
|
17685 |
|
Size Total
|
17685 Sqft |
|
Size Total Text
|
17685 Sqft |
|
Zoning Description
|
R1 |
|
Zoning Type
|
Residential |
Rooms
| Level |
Type |
Length |
Width |
Dimensions |
|
Lower Level |
Workshop |
|
|
28'11 x 23'9 |
|
Lower Level |
Laundry Room |
|
|
8'11 x 7'3 |
|
Lower Level |
Kitchen |
|
|
13'4 x 6'7 |
|
Lower Level |
Family Room |
|
|
24'6 x 13'7 |
|
Lower Level |
Bedroom |
|
|
12'9 x 8'8 |
|
Lower Level |
Bedroom |
|
|
12'9 x 8'10 |
|
Lower Level |
Bathroom |
|
|
4-Piece |
|
Main Level |
Primary Bedroom |
|
|
16'8 x 12'2 |
|
Main Level |
Living Room |
|
|
18'11 x 13'5 |
|
Main Level |
Kitchen |
|
|
23'11 x 12'9 |
|
Main Level |
Dining Room |
|
|
10'6 x 10'4 |
|
Main Level |
Bedroom |
|
|
13'1 x 9'4 |
|
Main Level |
Bedroom |
|
|
12'2 x 12'2 |
|
Main Level |
Bathroom |
|
|
4-Piece |
|
Main Level |
Bathroom |
|
|
2-Piece |
https://www.realtor.ca/real-estate/28927160/1368-galerno-rd-campbell-river-willow-point


