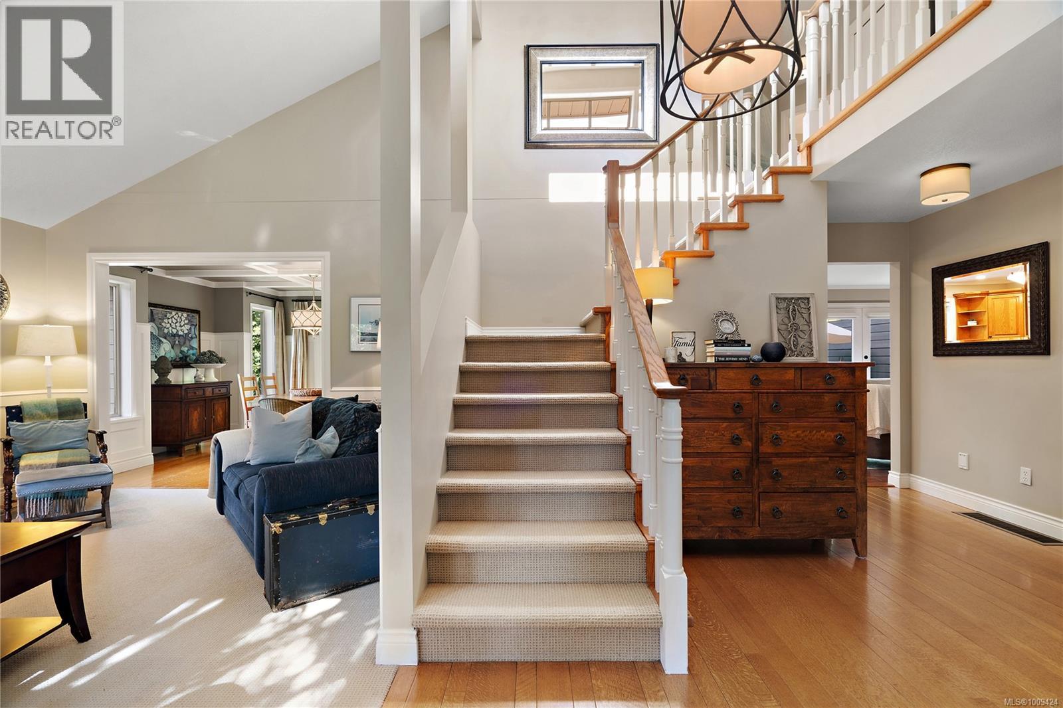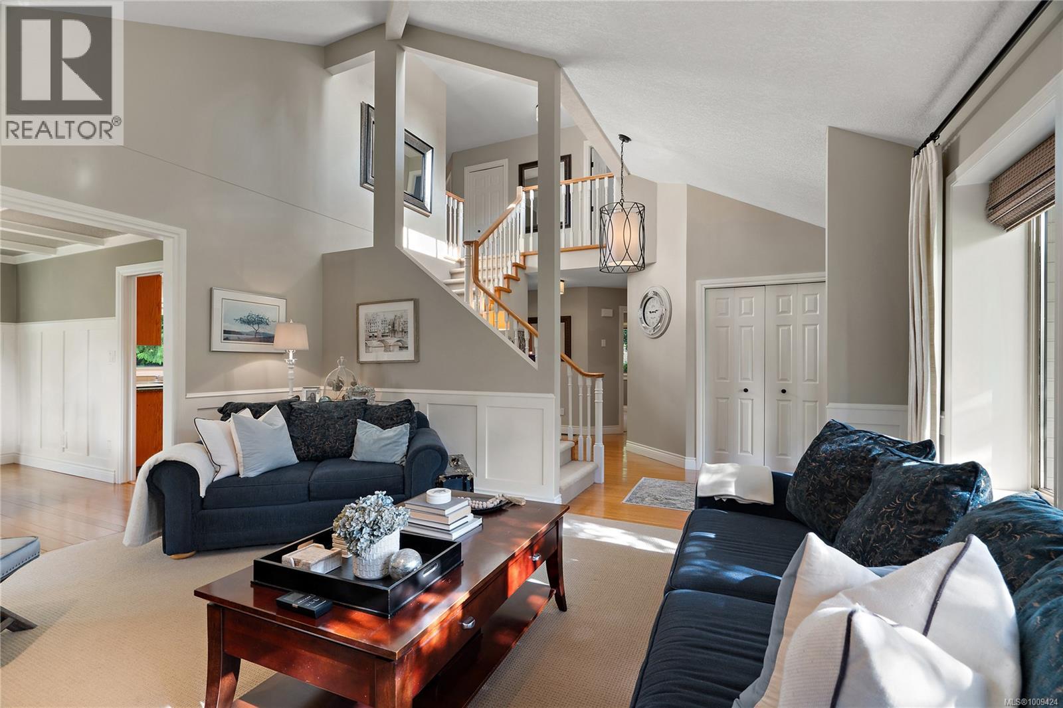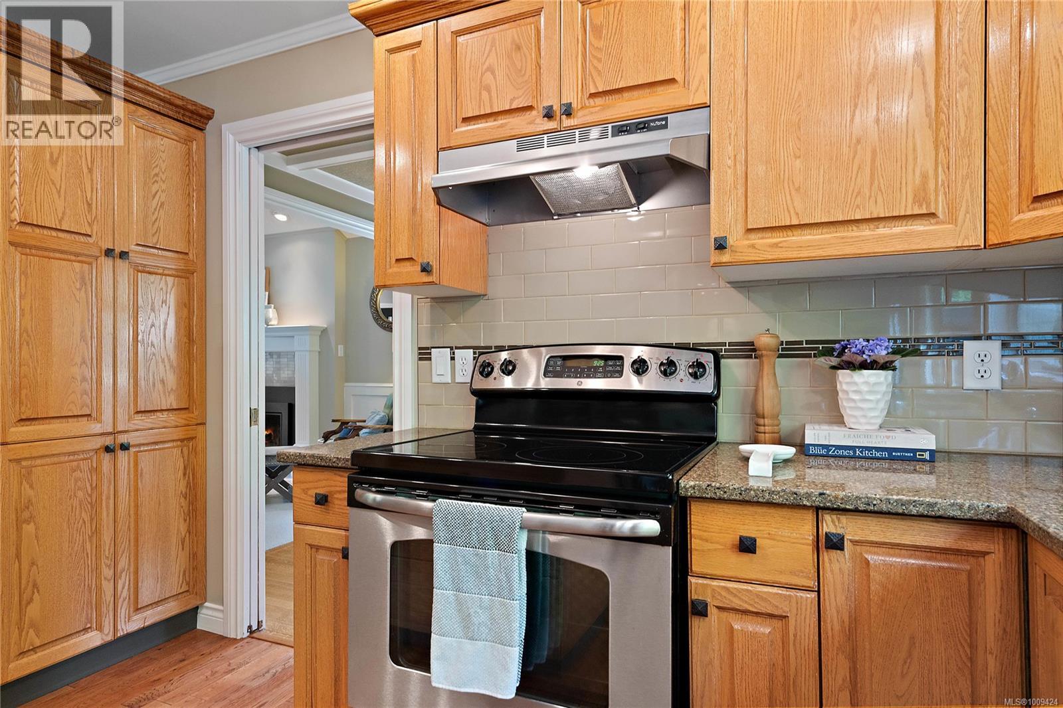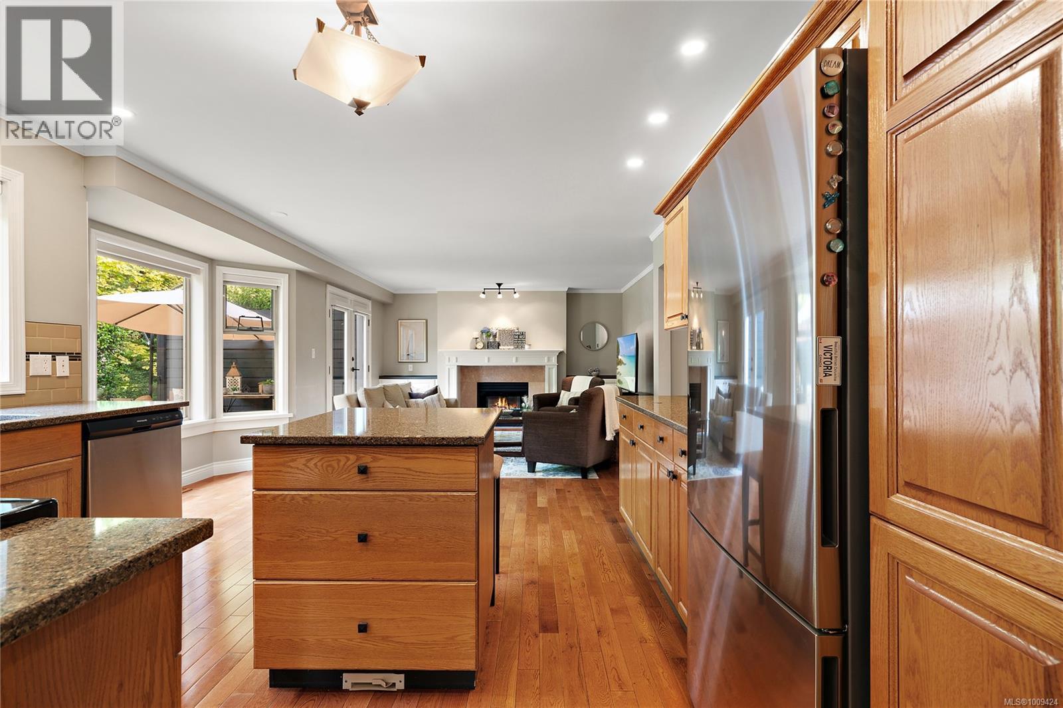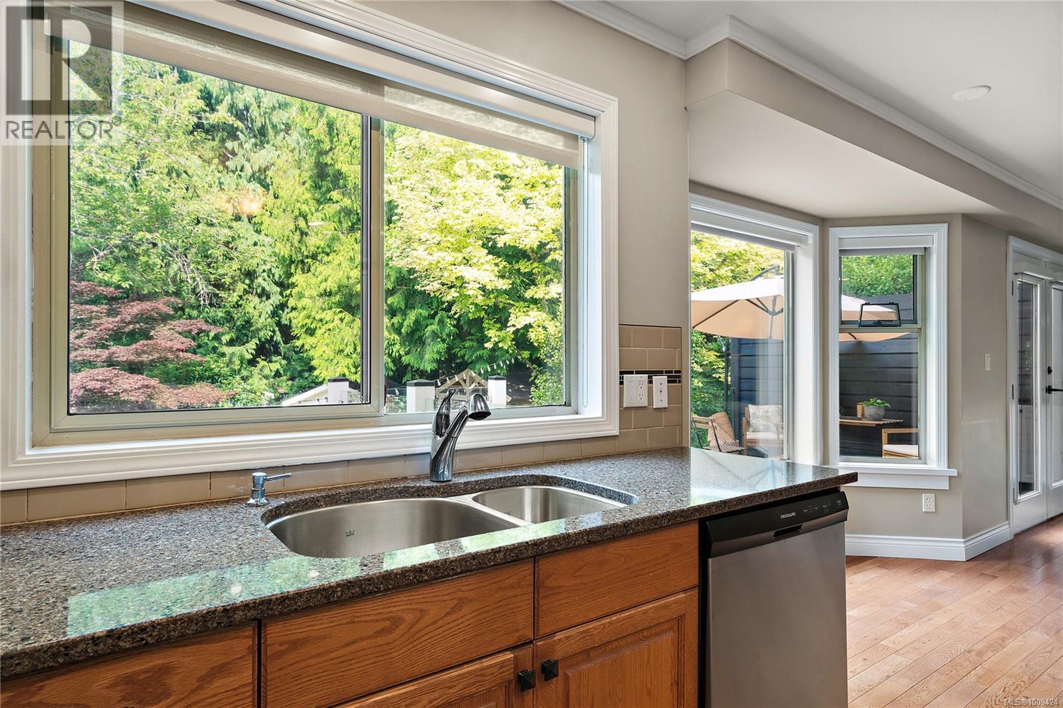5 Bedroom
4 Bathroom
3,286 ft2
Fireplace
Air Conditioned
Baseboard Heaters, Heat Pump
$1,599,000
From the moment you arrive and take in the lush white hydrangea-lined fence, you’ll know you’ve found something truly special. Tucked away in prestigious Dean Park Estates, this lovingly maintained and thoughtfully updated residence is a rare offering—blending timeless elegance with modern comfort. The stunning, private garden is a showstopper, designed for both serenity and entertaining. Enjoy summer dinners in the covered outdoor dining gazebo, morning coffee in a quiet corner of the yard, or host memorable gatherings on the large entertainment-sized deck directly off the kitchen and family room. Inside, a dramatic entryway sets the tone. The living room features soaring vaulted ceilings, and the oversized dining room comfortably accommodates even the largest family gatherings. The kitchen is a chef’s delight with granite countertops, a large island, and a casual eating area that opens to the cozy family room—all gazing out over the spectacular backyard. Offering 4 or 5 bedrooms (you choose how to best use the space), 3.5 bathrooms, and a double car garage, this home has room for everyone. The lower level has been recently renovated, adding even more flexible living space. It features a bedroom, full bathroom, and a stylish butler’s kitchen—perfect for extended family or guests. There’s also a spacious recreation room, a bright home gym or studio area, and large windows that fill the space with light and open to the backyard and a cozy patio for relaxing or entertaining. Whether you're looking for peaceful retreat or vibrant gathering spaces, this exceptional home offers the perfect balance. Don’t miss your chance to own a piece of Dean Park paradise. (id:46156)
Property Details
|
MLS® Number
|
1009424 |
|
Property Type
|
Single Family |
|
Neigbourhood
|
Dean Park |
|
Features
|
Level Lot, Private Setting, Partially Cleared, Other |
|
Parking Space Total
|
4 |
|
Plan
|
Vip49635 |
|
Structure
|
Shed, Patio(s) |
Building
|
Bathroom Total
|
4 |
|
Bedrooms Total
|
5 |
|
Constructed Date
|
1992 |
|
Cooling Type
|
Air Conditioned |
|
Fireplace Present
|
Yes |
|
Fireplace Total
|
3 |
|
Heating Fuel
|
Electric, Natural Gas |
|
Heating Type
|
Baseboard Heaters, Heat Pump |
|
Size Interior
|
3,286 Ft2 |
|
Total Finished Area
|
3286 Sqft |
|
Type
|
House |
Land
|
Access Type
|
Road Access |
|
Acreage
|
No |
|
Size Irregular
|
15246 |
|
Size Total
|
15246 Sqft |
|
Size Total Text
|
15246 Sqft |
|
Zoning Description
|
R-1 |
|
Zoning Type
|
Residential |
Rooms
| Level |
Type |
Length |
Width |
Dimensions |
|
Second Level |
Ensuite |
|
|
5-Piece |
|
Second Level |
Bedroom |
|
|
10' x 10' |
|
Second Level |
Bedroom |
|
|
10' x 11' |
|
Second Level |
Bathroom |
|
|
4-Piece |
|
Second Level |
Primary Bedroom |
|
|
14' x 13' |
|
Lower Level |
Patio |
|
|
12' x 11' |
|
Lower Level |
Gym |
|
|
14' x 12' |
|
Lower Level |
Other |
|
|
12' x 10' |
|
Lower Level |
Media |
|
|
16' x 12' |
|
Lower Level |
Recreation Room |
|
|
12' x 12' |
|
Lower Level |
Bedroom |
|
|
12' x 9' |
|
Lower Level |
Bathroom |
|
|
3-Piece |
|
Lower Level |
Storage |
|
|
12' x 13' |
|
Main Level |
Storage |
|
|
11' x 10' |
|
Main Level |
Patio |
|
|
9' x 9' |
|
Main Level |
Laundry Room |
|
|
10' x 5' |
|
Main Level |
Bedroom |
|
|
10' x 9' |
|
Main Level |
Family Room |
|
|
20' x 16' |
|
Main Level |
Bathroom |
|
|
2-Piece |
|
Main Level |
Kitchen |
|
|
9' x 13' |
|
Main Level |
Dining Room |
|
|
11' x 13' |
|
Main Level |
Living Room |
|
|
13' x 16' |
|
Main Level |
Entrance |
|
|
8' x 7' |
https://www.realtor.ca/real-estate/28705124/1590-mayneview-terr-north-saanich-dean-park




















