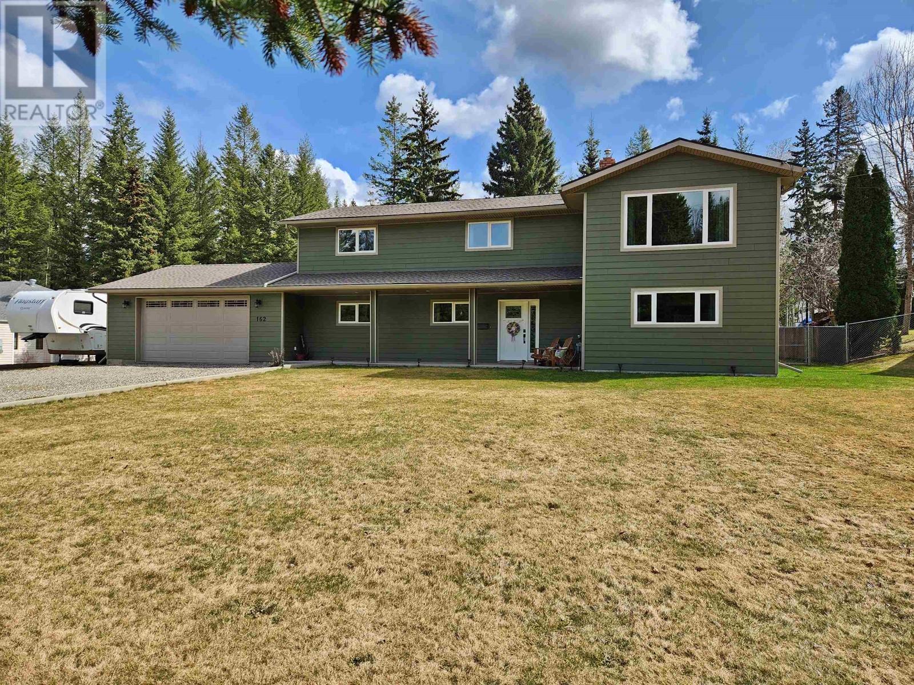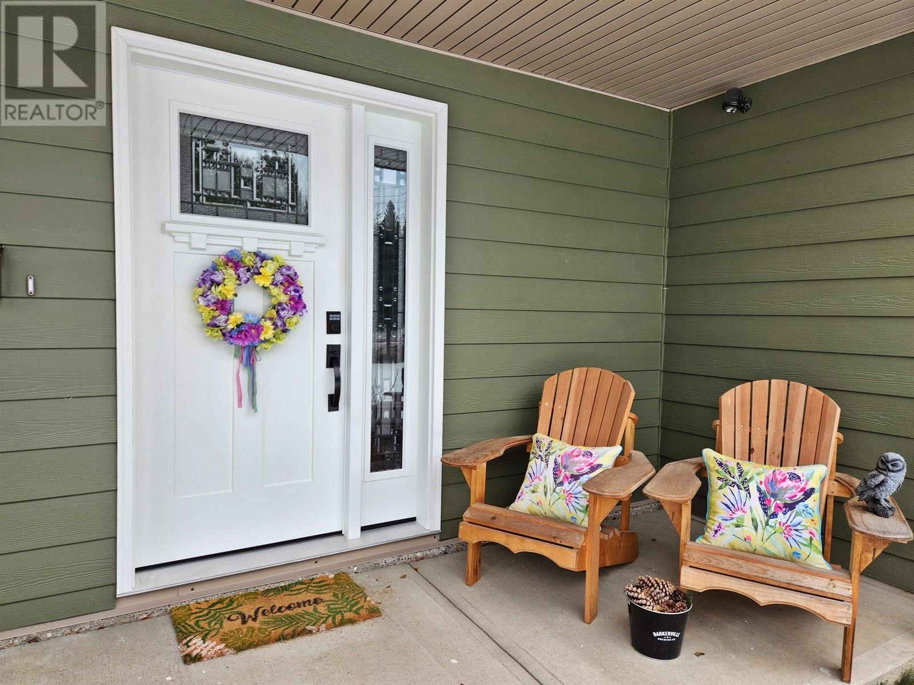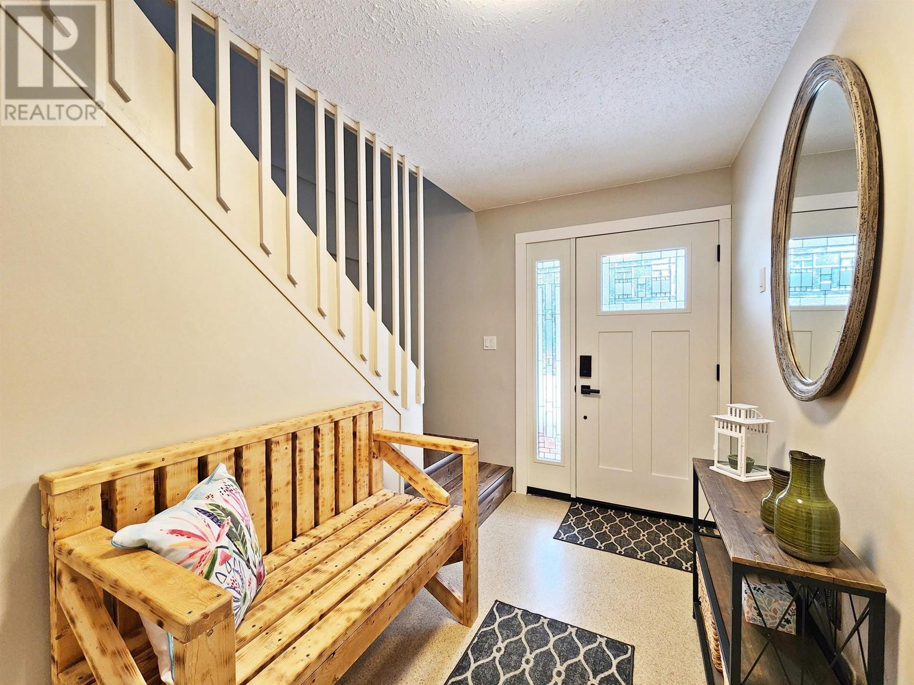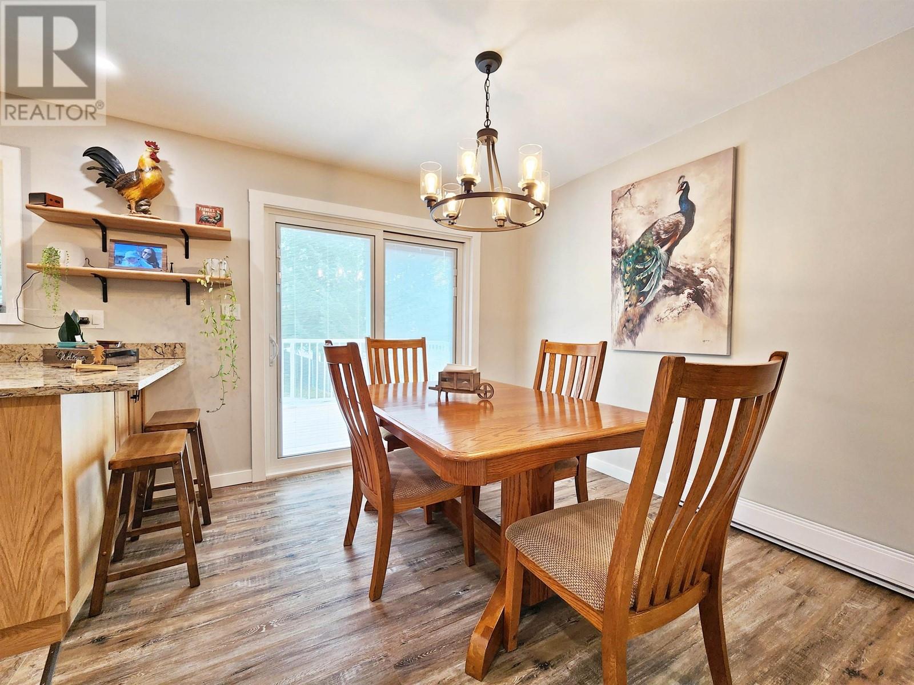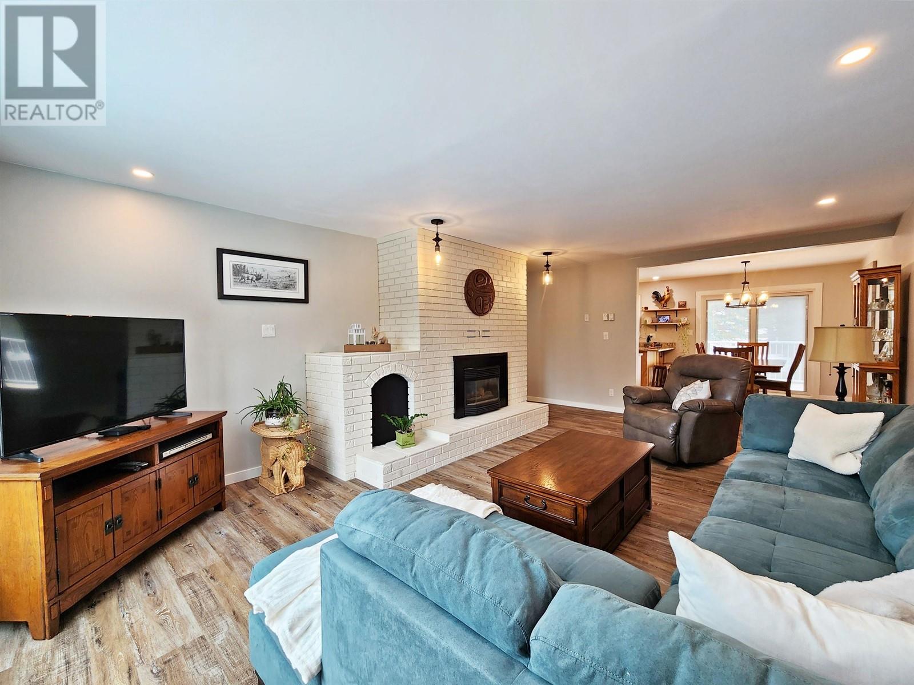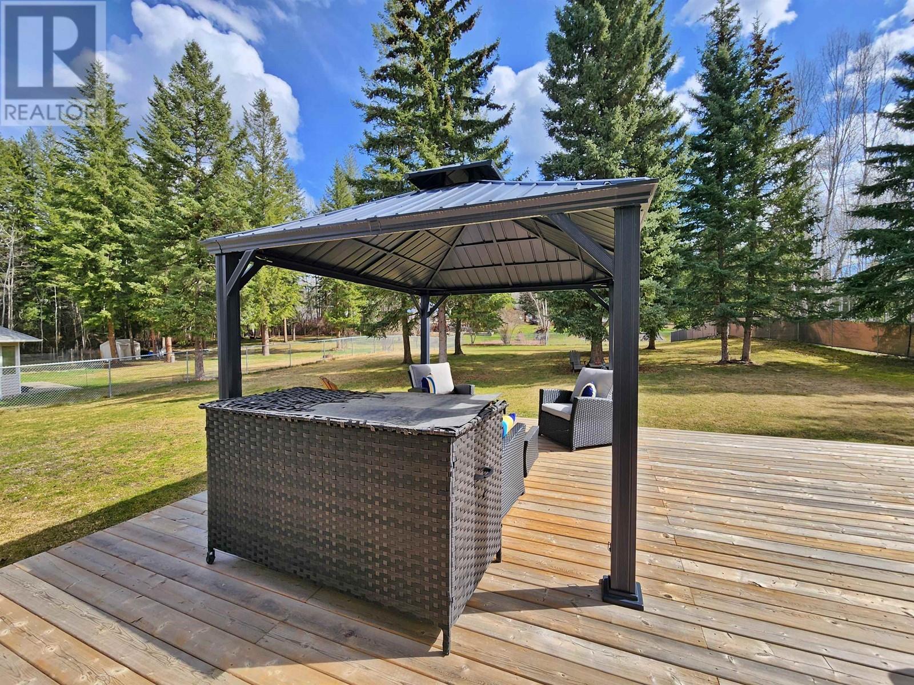4 Bedroom
3 Bathroom
2,860 ft2
Basement Entry
Fireplace
Baseboard Heaters, Radiant/infra-Red Heat
$669,900
Why buy a fixer-upper when you can sit back and enjoy a home that has been almost completely renovated? This elegant executive home in our premiere South Hills neighborhood is all that you've been waiting for. New Hardi-plank siding, doors, triple-pane windows, soffits, gutters, roof, kitchen, bathrooms, pot lighting, flooring, and the list goes on & on. Having granite counter tops with soft-close custom cabinetry makes the kitchen a dream workspace for the family chef. The car & toys are safe in the detached garage, w/brand new concrete slab & new garage doors. Out back, the mature fir trees make for a park-like yard, completely chain link fenced with 3 tier deck, hot tub and gazebo. Way too much to list in this beautiful family home on full city services. Check out the 3D tour online! (id:46156)
Property Details
|
MLS® Number
|
R2971609 |
|
Property Type
|
Single Family |
|
Storage Type
|
Storage |
Building
|
Bathroom Total
|
3 |
|
Bedrooms Total
|
4 |
|
Appliances
|
Washer, Dryer, Refrigerator, Stove, Dishwasher |
|
Architectural Style
|
Basement Entry |
|
Basement Development
|
Finished |
|
Basement Type
|
Full (finished) |
|
Constructed Date
|
1981 |
|
Construction Style Attachment
|
Detached |
|
Exterior Finish
|
Composite Siding |
|
Fireplace Present
|
Yes |
|
Fireplace Total
|
1 |
|
Foundation Type
|
Concrete Perimeter |
|
Heating Fuel
|
Natural Gas |
|
Heating Type
|
Baseboard Heaters, Radiant/infra-red Heat |
|
Roof Material
|
Asphalt Shingle |
|
Roof Style
|
Conventional |
|
Stories Total
|
1 |
|
Size Interior
|
2,860 Ft2 |
|
Type
|
House |
|
Utility Water
|
Municipal Water |
Parking
Land
|
Acreage
|
No |
|
Size Irregular
|
0.68 |
|
Size Total
|
0.68 Ac |
|
Size Total Text
|
0.68 Ac |
Rooms
| Level |
Type |
Length |
Width |
Dimensions |
|
Lower Level |
Bedroom 3 |
9 ft ,6 in |
11 ft |
9 ft ,6 in x 11 ft |
|
Lower Level |
Bedroom 4 |
13 ft |
10 ft ,4 in |
13 ft x 10 ft ,4 in |
|
Lower Level |
Laundry Room |
12 ft |
11 ft |
12 ft x 11 ft |
|
Lower Level |
Recreational, Games Room |
33 ft |
13 ft ,6 in |
33 ft x 13 ft ,6 in |
|
Main Level |
Kitchen |
16 ft |
11 ft |
16 ft x 11 ft |
|
Main Level |
Dining Room |
12 ft |
10 ft |
12 ft x 10 ft |
|
Main Level |
Living Room |
18 ft |
14 ft |
18 ft x 14 ft |
|
Main Level |
Primary Bedroom |
14 ft |
10 ft ,5 in |
14 ft x 10 ft ,5 in |
|
Main Level |
Other |
13 ft ,1 in |
10 ft ,9 in |
13 ft ,1 in x 10 ft ,9 in |
|
Main Level |
Bedroom 2 |
13 ft ,8 in |
11 ft |
13 ft ,8 in x 11 ft |
https://www.realtor.ca/real-estate/27962041/162-n-grosz-road-quesnel


