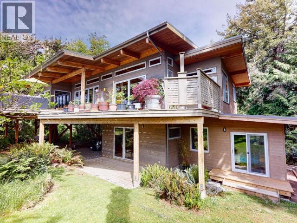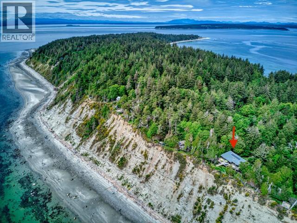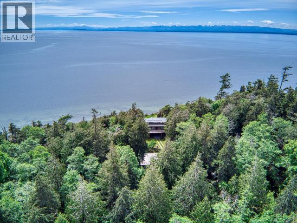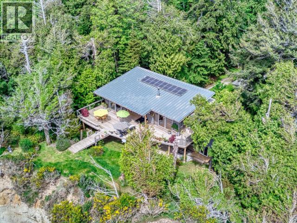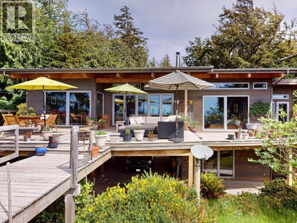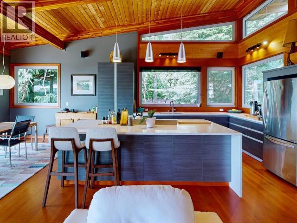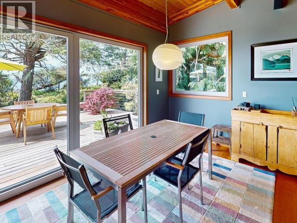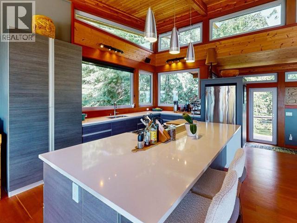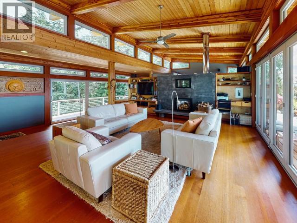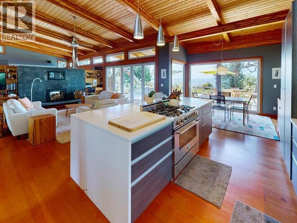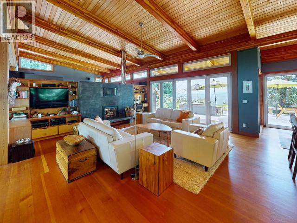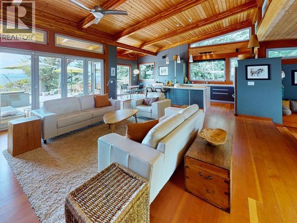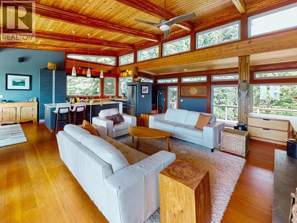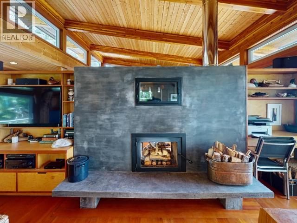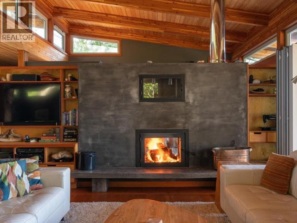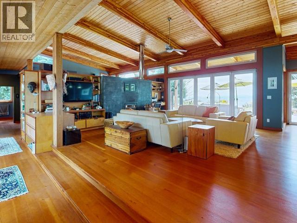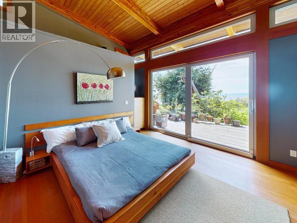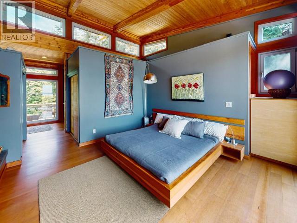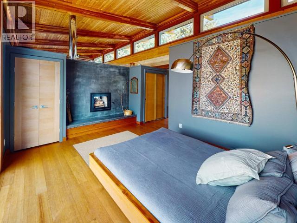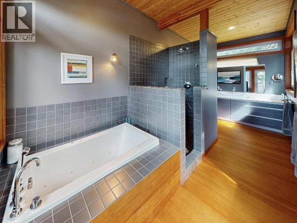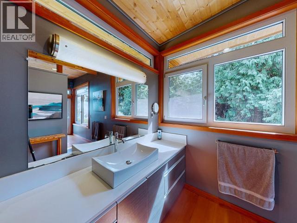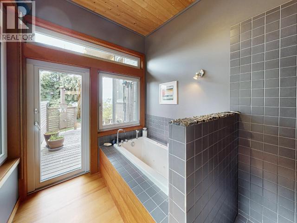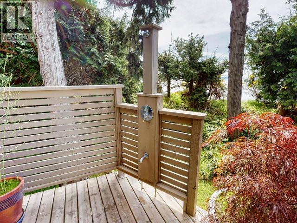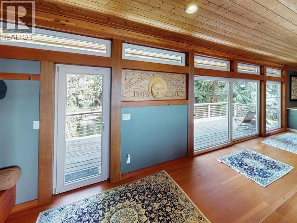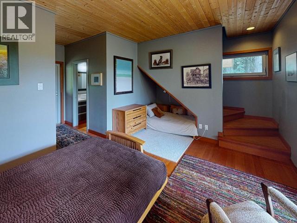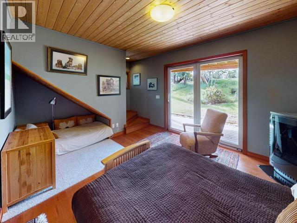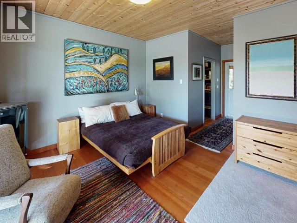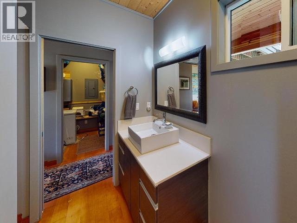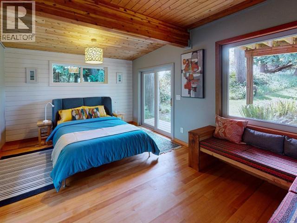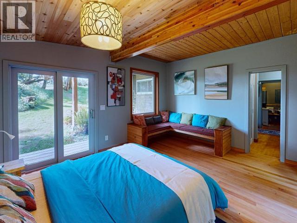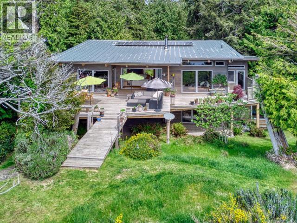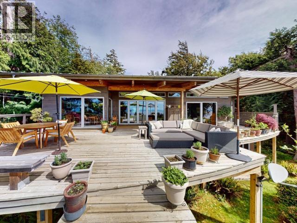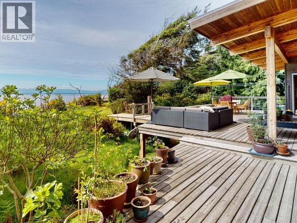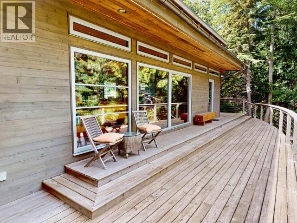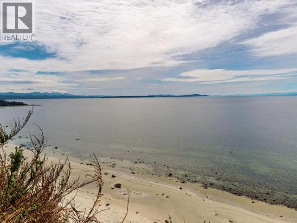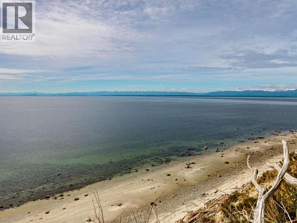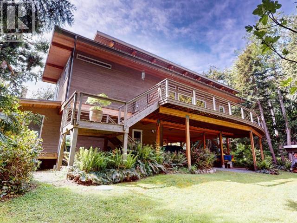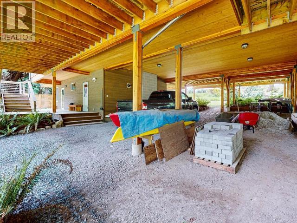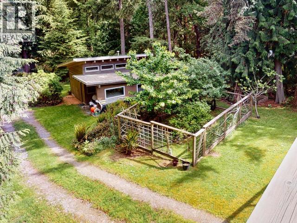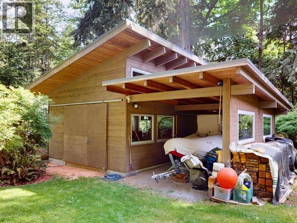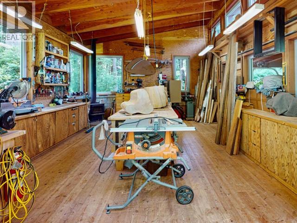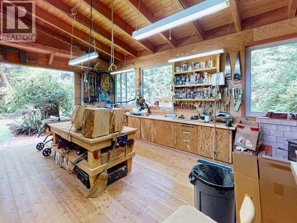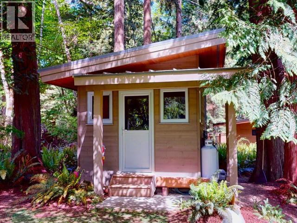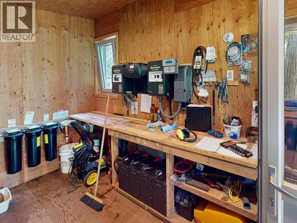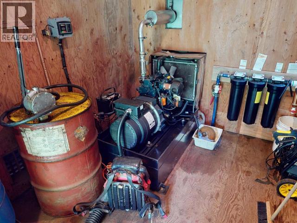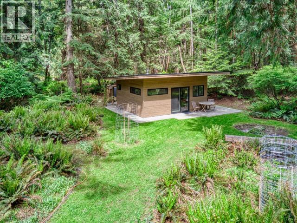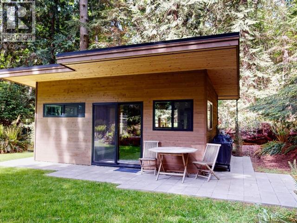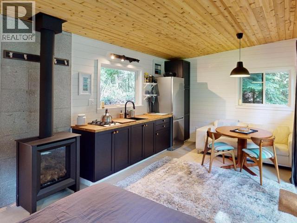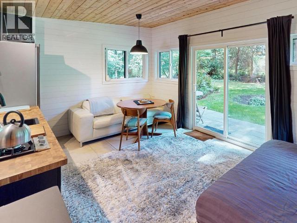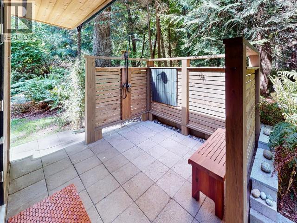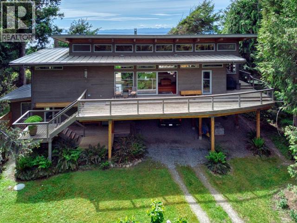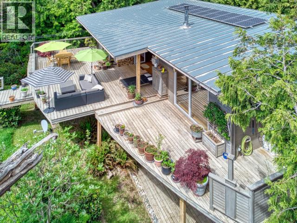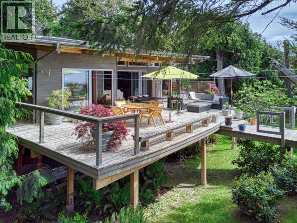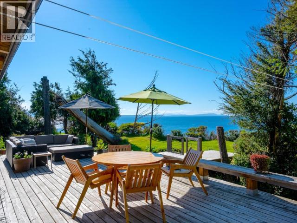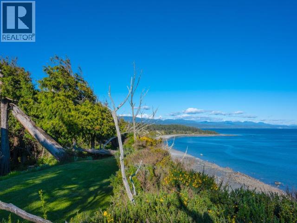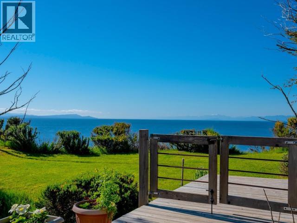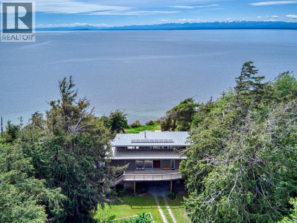4 Bedroom
3 Bathroom
1,963 ft2
Waterfront On Ocean
Acreage
$1,250,000
Welcome to paradise! Panoramic ocean views on 1.44 acres for an incredible value! Accordion doors, provide a seamless transition from the indoors to the sundeck overlooking the Salish Sea and the mountains of Vancouver Island. The stunning post and beam construction offers vaulted ceilings, a double sided wood-burning fireplace, spacious modern kitchen & dining area. 6-burner Bertazzoni Range, quartz counters, 22 cubic ft. stainless steel fridge & a La Scalla Butterfly espresso bar. With over 2000 ft of wrap around windows and patios, the indoor-outdoor living concept seamlessly blends the interior and exterior spaces, allowing you to enjoy the ocean breeze and the sights and sounds of the island. The property has a workshop with roughed in plumbing, a newly completed modern guest cabin with full kitchen, bathroom and outdoor shower. 10 minute walk to the white sandy beaches. Make it your seasonal family retreat or year-round residence. Live Cyber tours available. (id:46156)
Property Details
|
MLS® Number
|
19419 |
|
Property Type
|
Single Family |
|
Features
|
Acreage, Private Setting, Southern Exposure |
|
Road Type
|
Gravel Road |
|
View Type
|
Mountain View, Ocean View |
|
Water Front Type
|
Waterfront On Ocean |
Building
|
Bathroom Total
|
3 |
|
Bedrooms Total
|
4 |
|
Constructed Date
|
2008 |
|
Construction Style Attachment
|
Detached |
|
Size Interior
|
1,963 Ft2 |
|
Type
|
House |
Land
|
Access Type
|
Easy Access |
|
Acreage
|
Yes |
|
Size Frontage
|
106 Ft |
|
Size Irregular
|
1.44 |
|
Size Total
|
1.44 Ac |
|
Size Total Text
|
1.44 Ac |
Rooms
| Level |
Type |
Length |
Width |
Dimensions |
|
Above |
Living Room |
28 ft |
30 ft |
28 ft x 30 ft |
|
Above |
Dining Room |
12 ft ,11 in |
5 ft ,7 in |
12 ft ,11 in x 5 ft ,7 in |
|
Above |
Primary Bedroom |
17 ft ,8 in |
19 ft ,1 in |
17 ft ,8 in x 19 ft ,1 in |
|
Above |
3pc Bathroom |
|
|
Measurements not available |
|
Above |
Laundry Room |
18 ft |
6 ft ,6 in |
18 ft x 6 ft ,6 in |
|
Main Level |
Foyer |
3 ft ,7 in |
7 ft ,2 in |
3 ft ,7 in x 7 ft ,2 in |
|
Main Level |
3pc Bathroom |
|
|
Measurements not available |
|
Main Level |
Bedroom |
17 ft ,3 in |
11 ft ,5 in |
17 ft ,3 in x 11 ft ,5 in |
|
Main Level |
Bedroom |
15 ft ,5 in |
12 ft ,6 in |
15 ft ,5 in x 12 ft ,6 in |
|
Main Level |
Other |
5 ft ,2 in |
7 ft ,2 in |
5 ft ,2 in x 7 ft ,2 in |
|
Other |
Other |
14 ft |
19 ft ,5 in |
14 ft x 19 ft ,5 in |
https://www.realtor.ca/real-estate/28997889/1628-vancouver-blvd-savary-island


