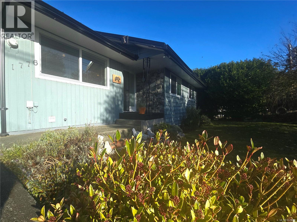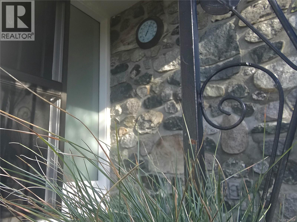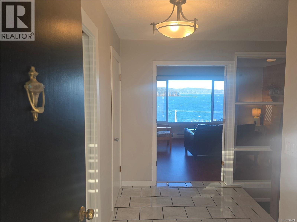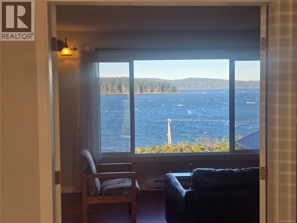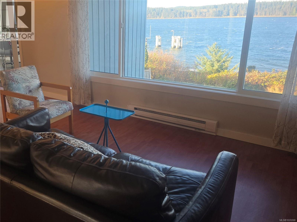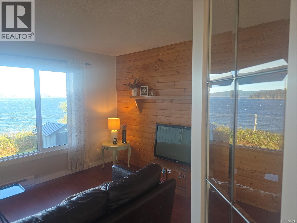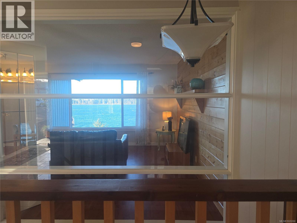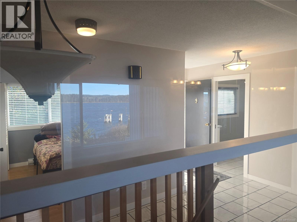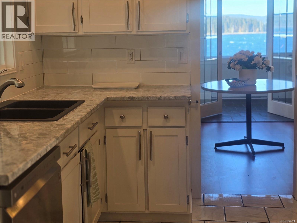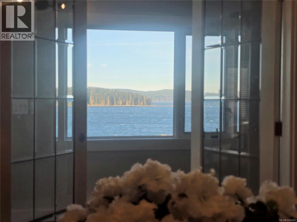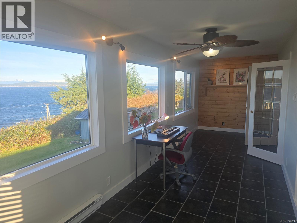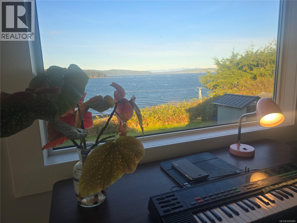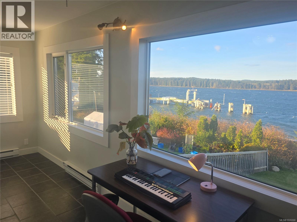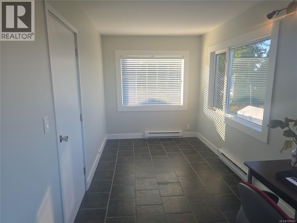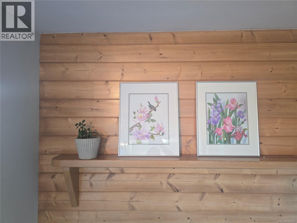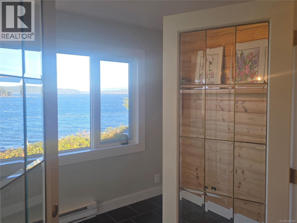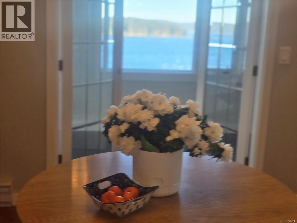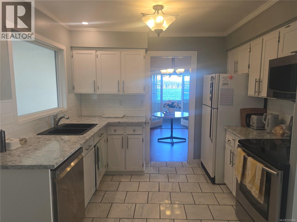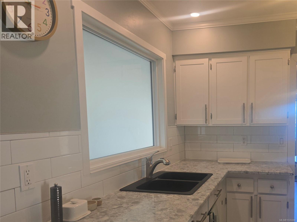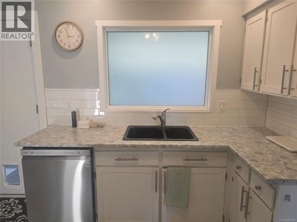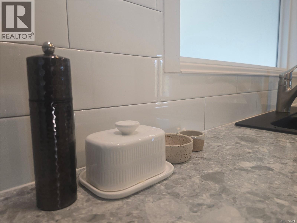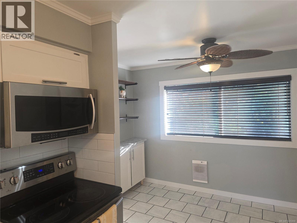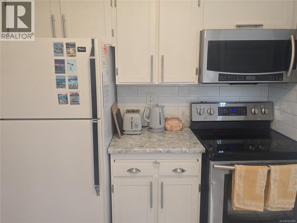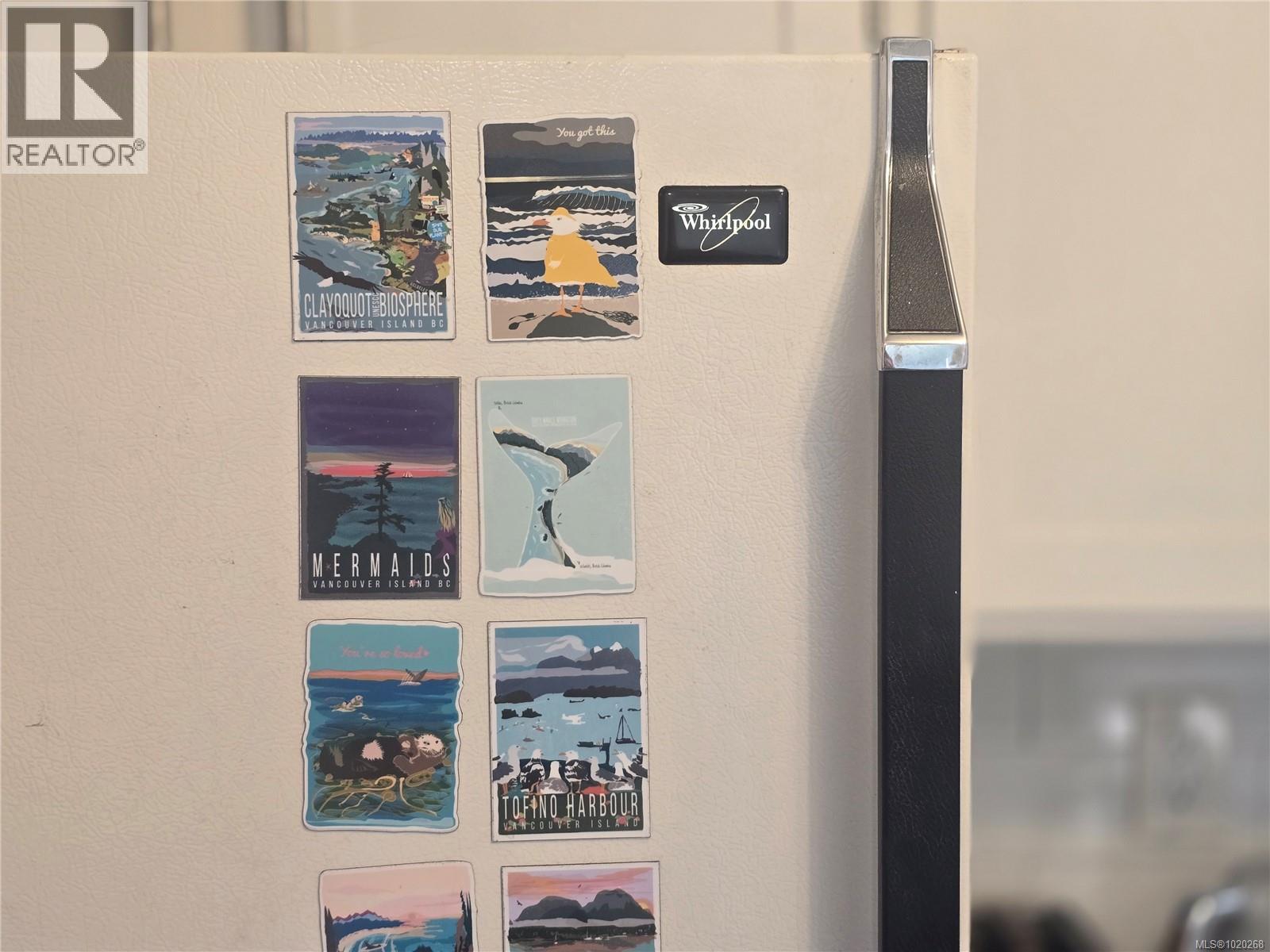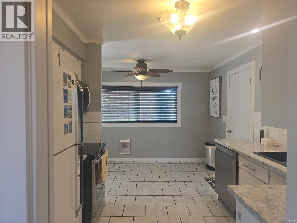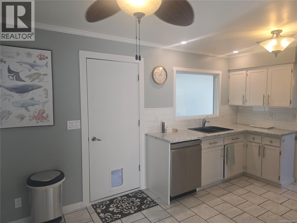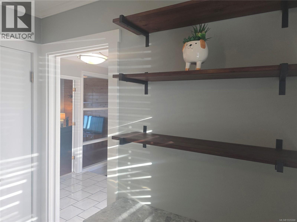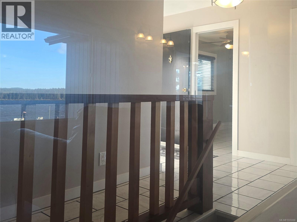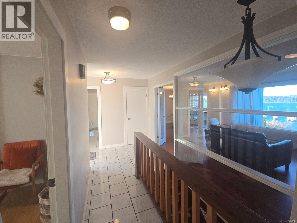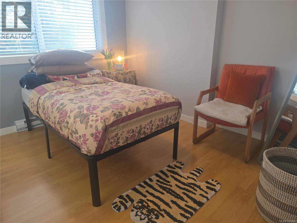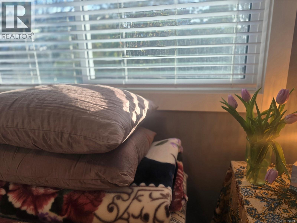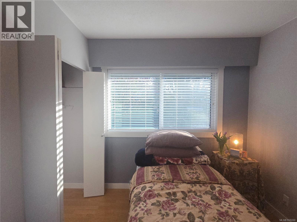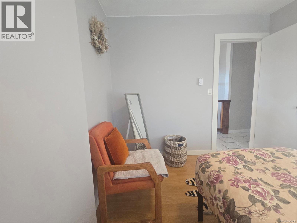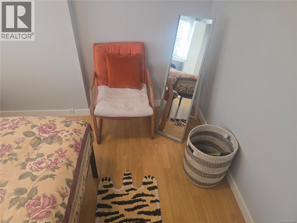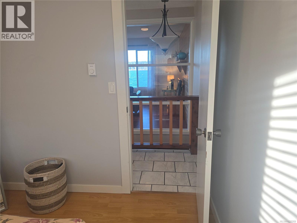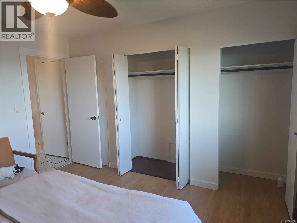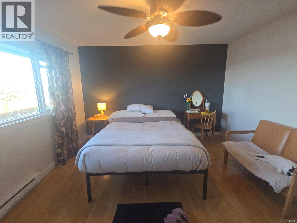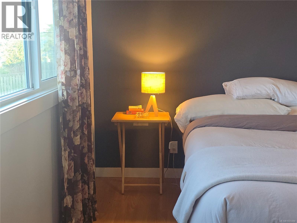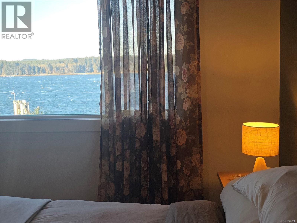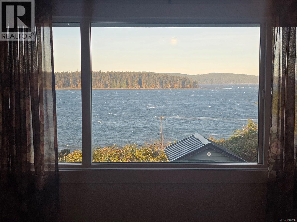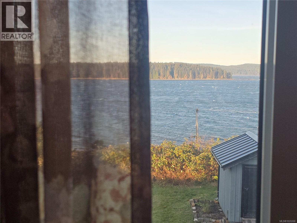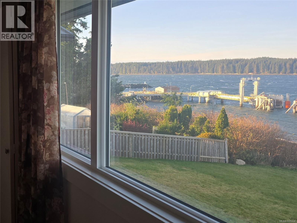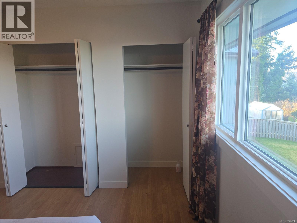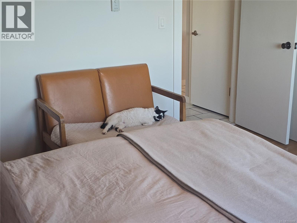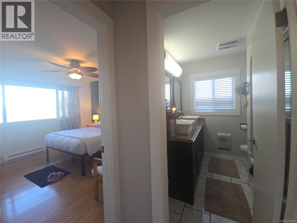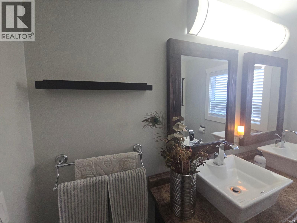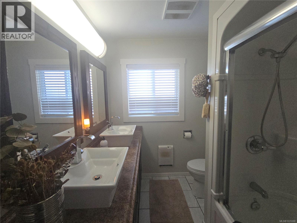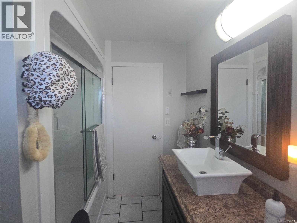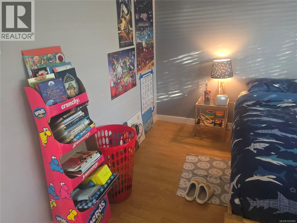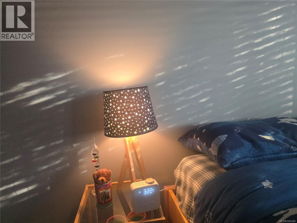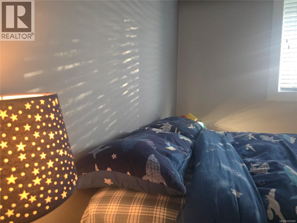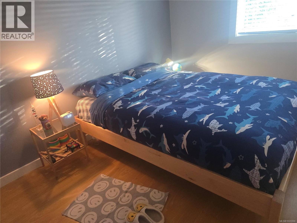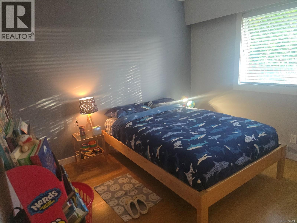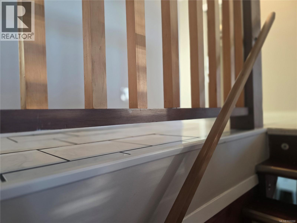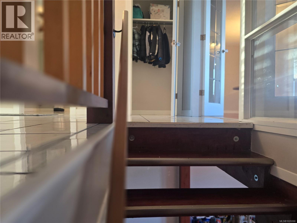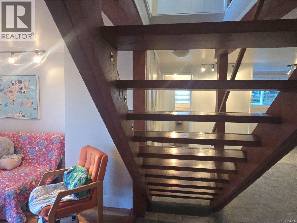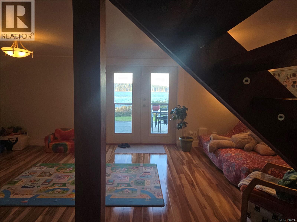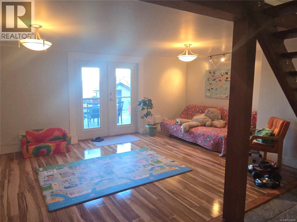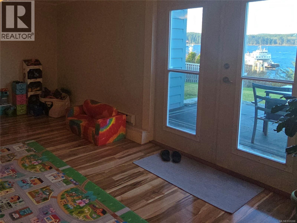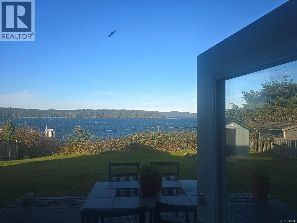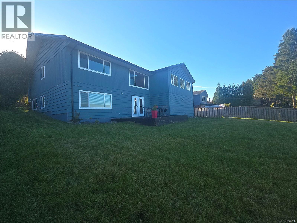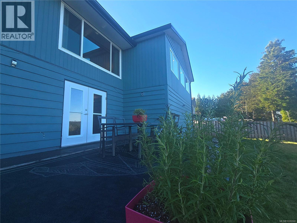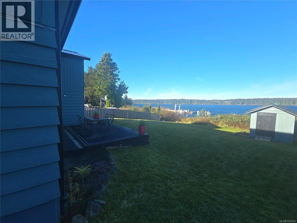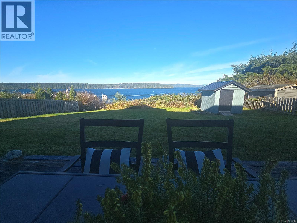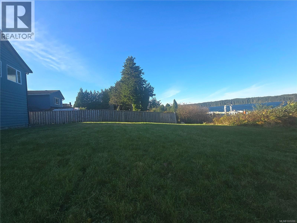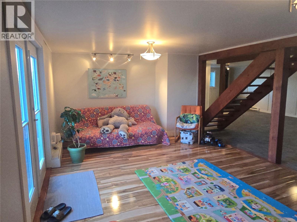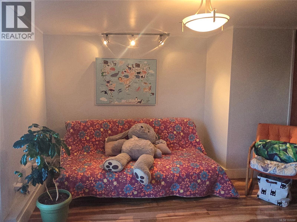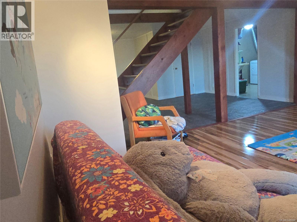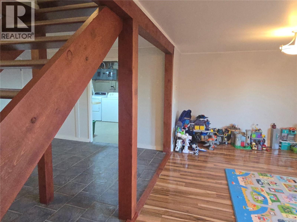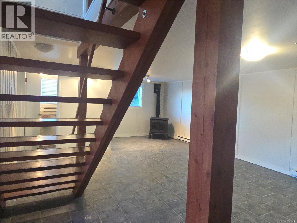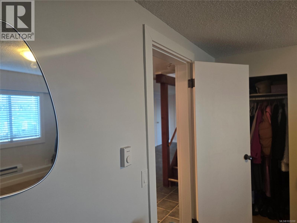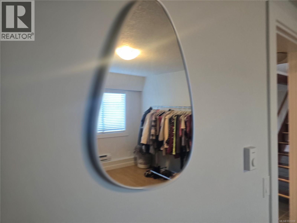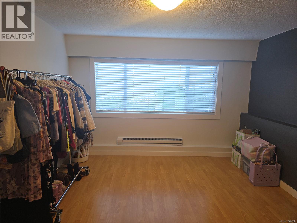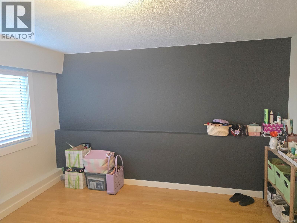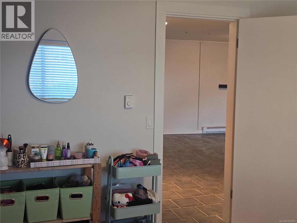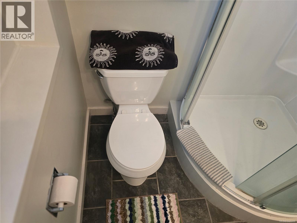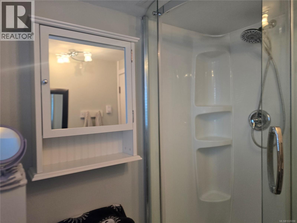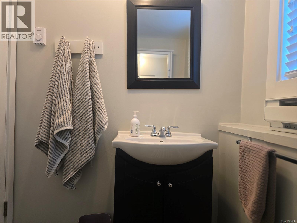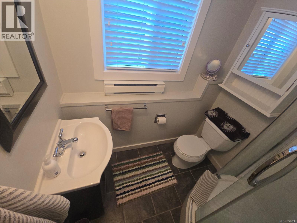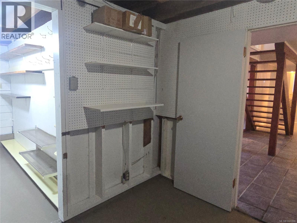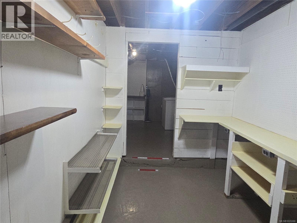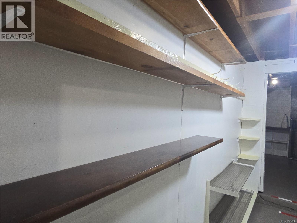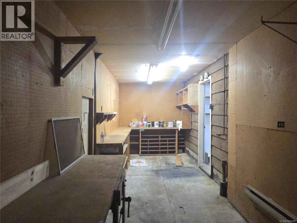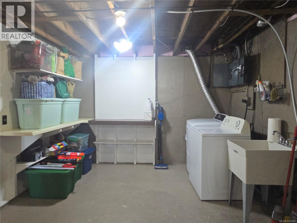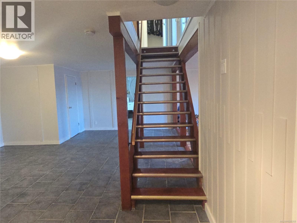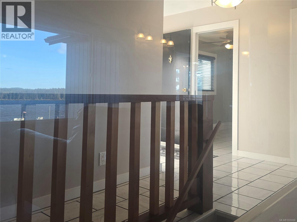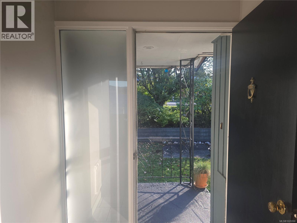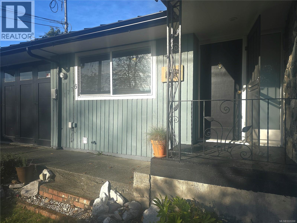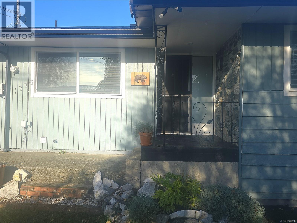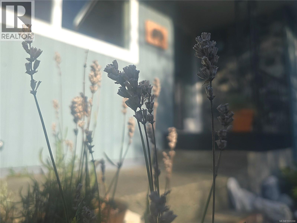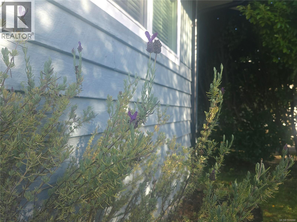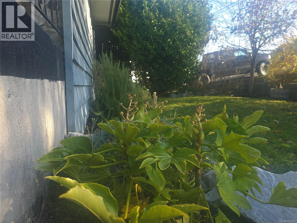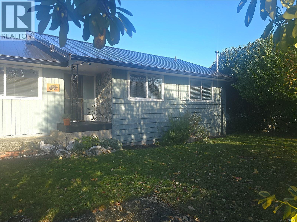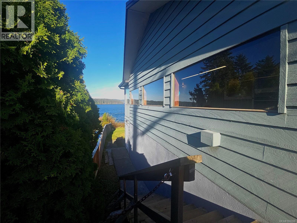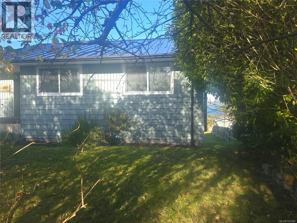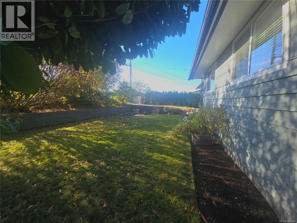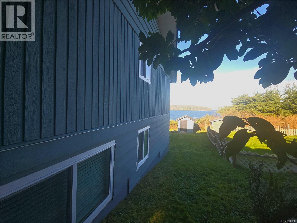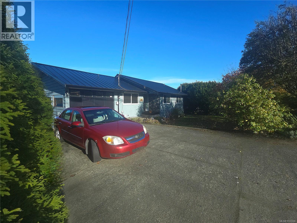4 Bedroom
2 Bathroom
2,657 ft2
Fireplace
None
Baseboard Heaters
$589,000
Just one block from the ocean, this Port McNeill home captures the light, the views, & the easy comfort of coastal living. Built in 1968, it’s been thoughtfully updated through the years with care & quality, making it a rare find: a solid home that feels new. With over 2,657 sq ft, 4 bedrooms, & 2 bathrooms, there’s space to settle in & enjoy. Quality updates—metal roof, newer windows, detailed trim, fans, lighting, & paint—have been done with care over the years. Custom features like a glass wall, warm wood stairs, and a cozy pellet stove bring style & substance. Natural light fills the home year-round, with a cool breeze in summer & affordable warmth through winter. Ocean views greet you from most rooms, & downstairs offers flex spaces for a workshop, storage, a large rec room, & french doors to the backyard patio. The huge grassy backyard opens to the sea, & you’re steps to coffee, the brewery, & everything downtown, making this home one of Port McNeill’s most appealing options. (id:46156)
Property Details
|
MLS® Number
|
1020268 |
|
Property Type
|
Single Family |
|
Neigbourhood
|
Port McNeill |
|
Parking Space Total
|
1 |
|
View Type
|
Ocean View |
Building
|
Bathroom Total
|
2 |
|
Bedrooms Total
|
4 |
|
Constructed Date
|
1968 |
|
Cooling Type
|
None |
|
Fireplace Present
|
Yes |
|
Fireplace Total
|
1 |
|
Heating Fuel
|
Electric |
|
Heating Type
|
Baseboard Heaters |
|
Size Interior
|
2,657 Ft2 |
|
Total Finished Area
|
2657 Sqft |
|
Type
|
House |
Parking
Land
|
Acreage
|
No |
|
Size Irregular
|
8276 |
|
Size Total
|
8276 Sqft |
|
Size Total Text
|
8276 Sqft |
|
Zoning Type
|
Residential |
Rooms
| Level |
Type |
Length |
Width |
Dimensions |
|
Lower Level |
Storage |
5 ft |
|
5 ft x Measurements not available |
|
Lower Level |
Storage |
|
|
7'7 x 12'7 |
|
Lower Level |
Workshop |
|
|
25'3 x 7'6 |
|
Lower Level |
Recreation Room |
|
|
21'1 x 12'5 |
|
Lower Level |
Laundry Room |
|
|
11'5 x 12'9 |
|
Lower Level |
Family Room |
|
|
28'11 x 16'9 |
|
Lower Level |
Bathroom |
|
|
3-Piece |
|
Lower Level |
Bedroom |
|
|
11'2 x 12'3 |
|
Main Level |
Dining Room |
|
|
11'2 x 10'3 |
|
Main Level |
Kitchen |
|
|
9'11 x 7'9 |
|
Main Level |
Living Room |
|
|
16'8 x 12'7 |
|
Main Level |
Bathroom |
|
|
5-Piece |
|
Main Level |
Bedroom |
9 ft |
|
9 ft x Measurements not available |
|
Main Level |
Bedroom |
|
|
11'10 x 10'3 |
|
Main Level |
Primary Bedroom |
|
|
11'9 x 12'6 |
https://www.realtor.ca/real-estate/29090412/1776-broughton-blvd-port-mcneill-port-mcneill


