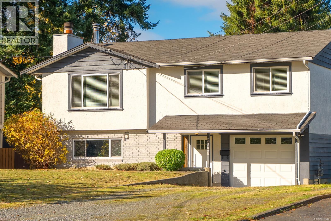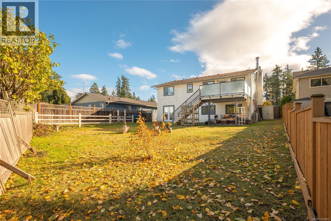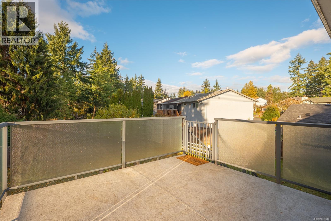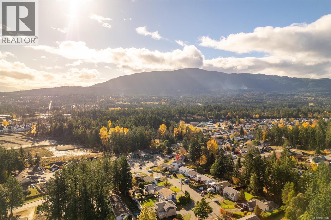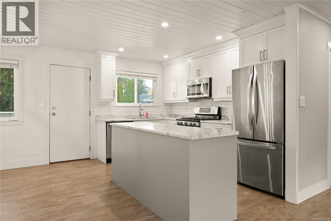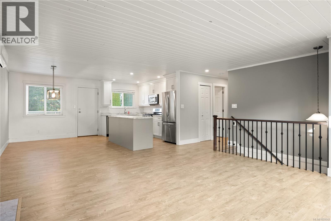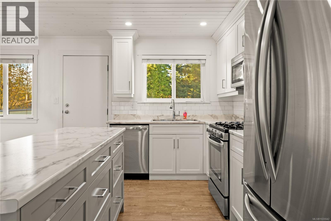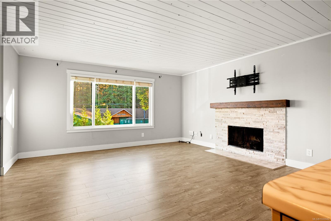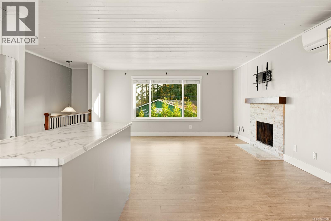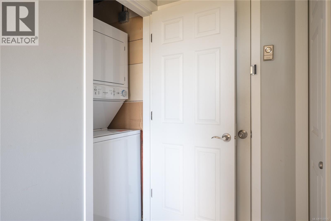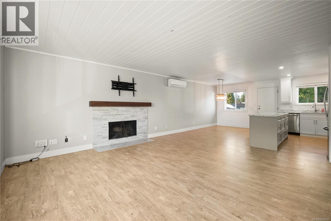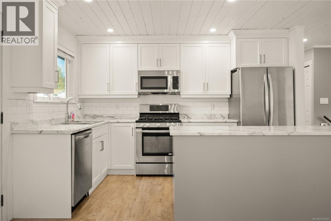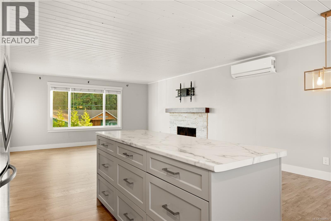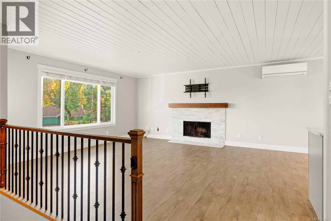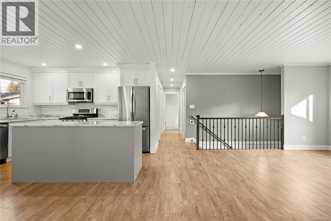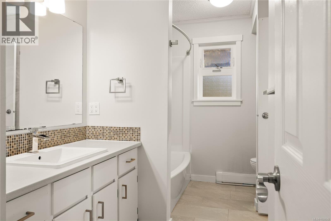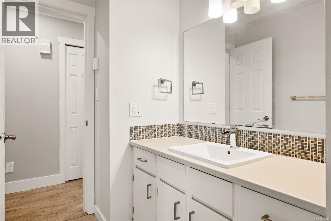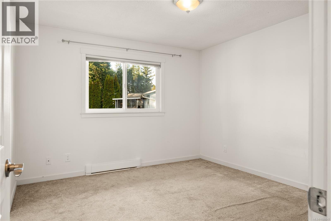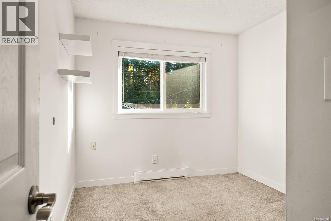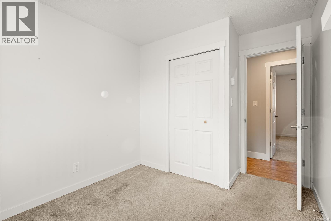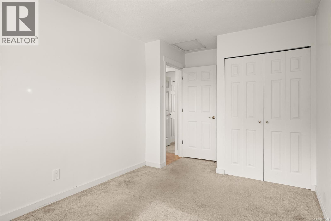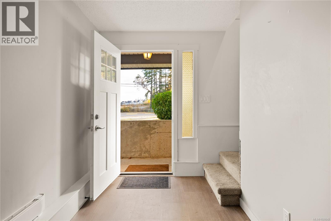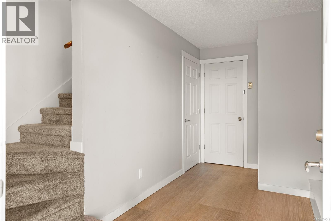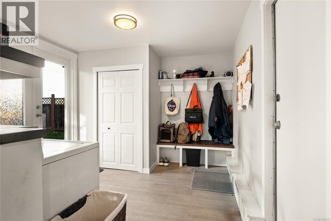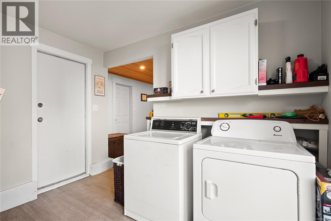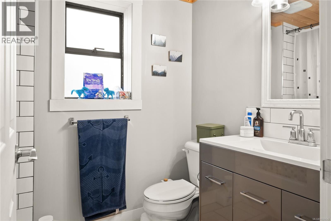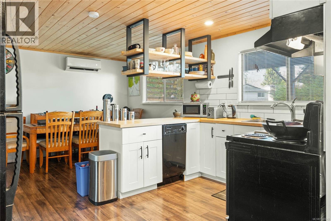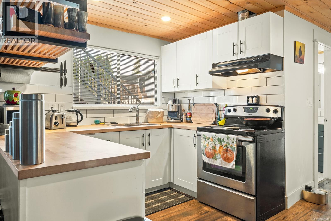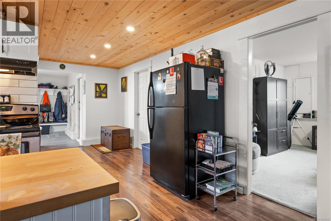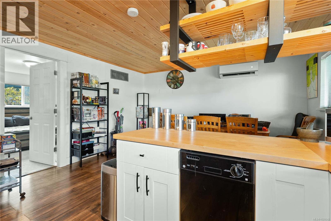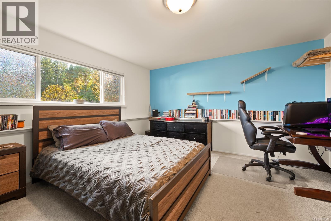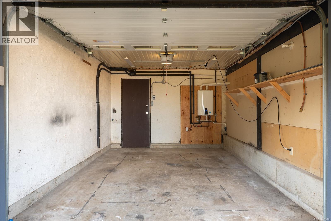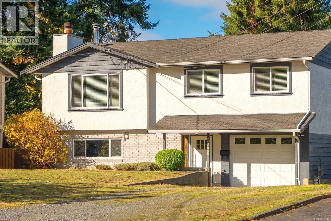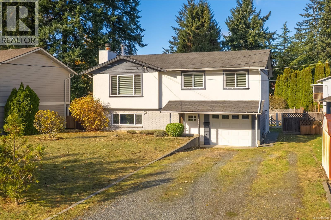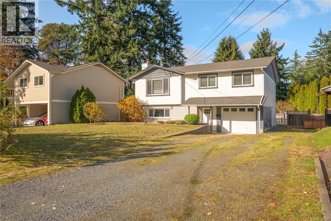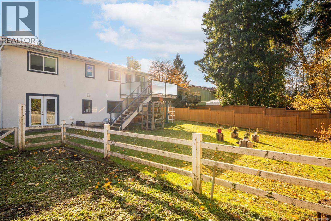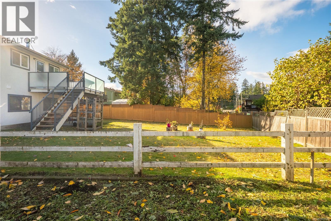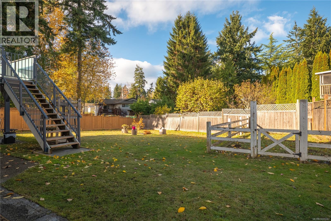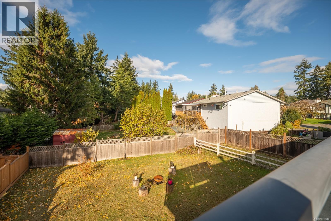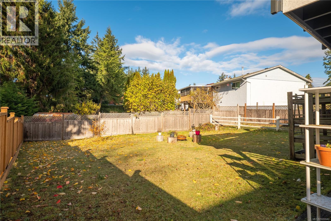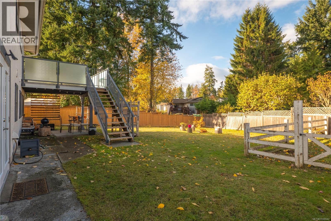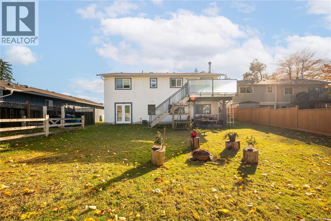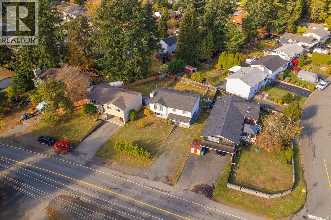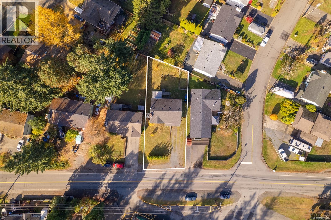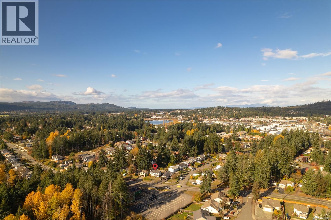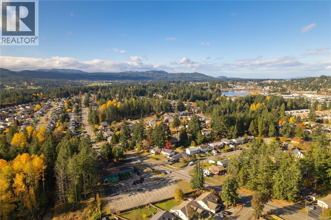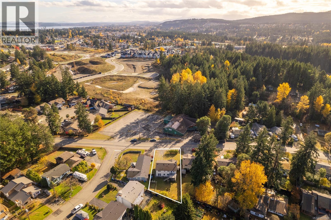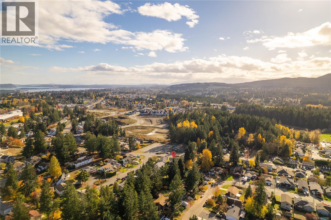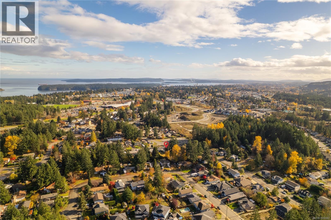2380 Rosstown Rd Nanaimo, British Columbia V9T 3R7
$720,000
Discover family living and smart investing in this updated home in Nanaimo’s Diver Lake. The bright 3 bed, 1 bath main level features new flooring, paint, windows and a stylish bathroom, with an easy-flow layout for busy mornings and relaxed evenings. Downstairs, a fully self-contained 1 bed, 1 bath suite offers excellent flexibility for extended family, aging parents or reliable mortgage-helping income, each level with its own laundry. Outside, a rebuilt deck overlooks the flat, fully fenced backyard – ideal for kids, pets and gardening – plus RV/boat parking and single garage. Centrally located, you’re walking distance to Coal Tyee Elementary, close to parks, trails and recreation, and just minutes to shopping, restaurants, hospital, VIU and key commuter routes. A rare opportunity in a quiet, family-friendly pocket of Diver Lake, offering space, location and income potential in one well-kept property; move-in ready and versatile. Measurements are approx. Please verify if important. (id:46156)
Open House
This property has open houses!
1:00 pm
Ends at:3:00 pm
Property Details
| MLS® Number | 1020042 |
| Property Type | Single Family |
| Neigbourhood | Diver Lake |
| Features | Central Location, Other |
| Parking Space Total | 1 |
| Plan | Vip32405 |
Building
| Bathroom Total | 2 |
| Bedrooms Total | 4 |
| Appliances | Refrigerator, Stove, Washer, Dryer |
| Constructed Date | 1980 |
| Cooling Type | Air Conditioned |
| Fireplace Present | Yes |
| Fireplace Total | 1 |
| Heating Fuel | Electric |
| Heating Type | Baseboard Heaters, Heat Pump |
| Size Interior | 2,556 Ft2 |
| Total Finished Area | 1953 Sqft |
| Type | House |
Land
| Access Type | Road Access |
| Acreage | No |
| Size Irregular | 7501 |
| Size Total | 7501 Sqft |
| Size Total Text | 7501 Sqft |
| Zoning Description | R5 |
| Zoning Type | Residential |
Rooms
| Level | Type | Length | Width | Dimensions |
|---|---|---|---|---|
| Lower Level | Bathroom | 4-Piece | ||
| Lower Level | Bedroom | 14'6 x 12'4 | ||
| Lower Level | Laundry Room | 9'3 x 5'1 | ||
| Lower Level | Living Room | 12'10 x 7'11 | ||
| Lower Level | Kitchen | 13'4 x 8'10 | ||
| Lower Level | Dining Room | 7'11 x 7'2 | ||
| Lower Level | Entrance | 9'9 x 6'0 | ||
| Main Level | Bedroom | 12'7 x 8'11 | ||
| Main Level | Bedroom | 9'1 x 8'10 | ||
| Main Level | Primary Bedroom | 12'0 x 11'5 | ||
| Main Level | Bathroom | 4-Piece | ||
| Main Level | Kitchen | 11'11 x 7'11 | ||
| Main Level | Dining Room | 11'11 x 9'5 | ||
| Main Level | Living Room | 16'5 x 15'4 |
https://www.realtor.ca/real-estate/29089359/2380-rosstown-rd-nanaimo-diver-lake


