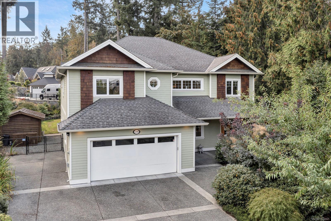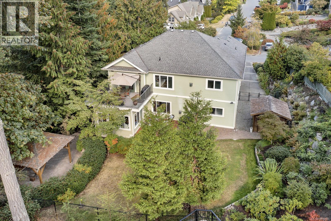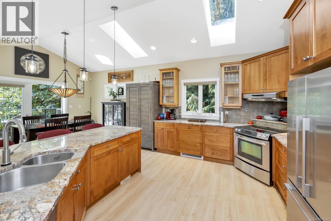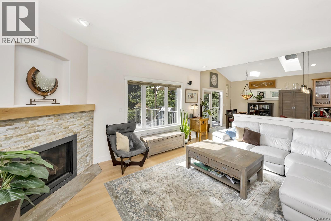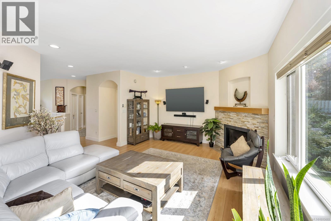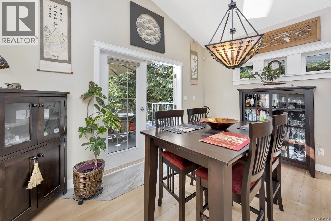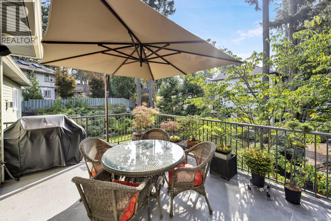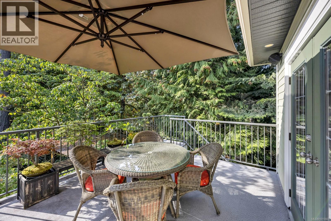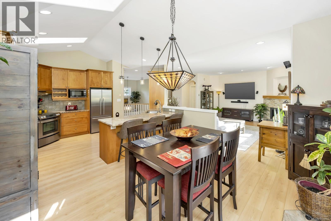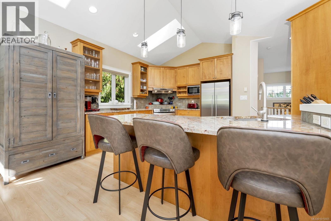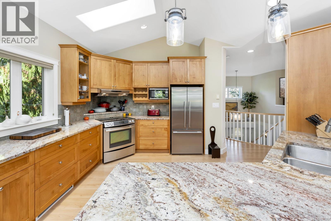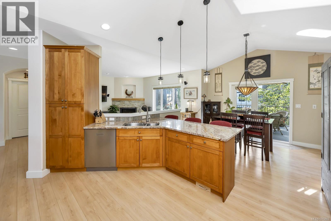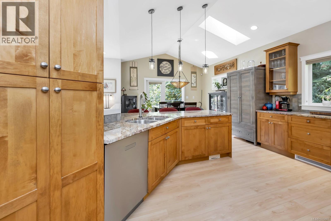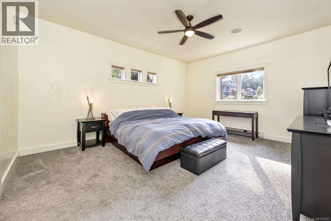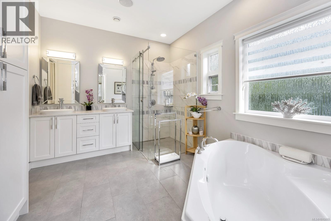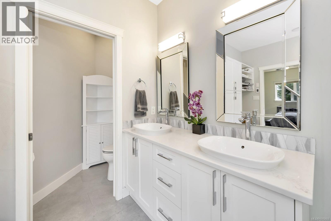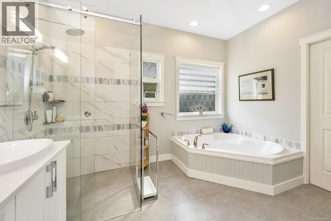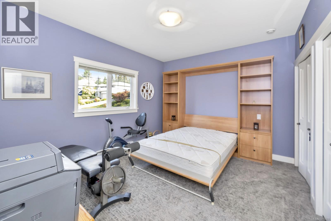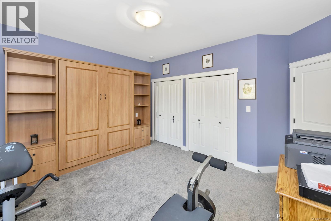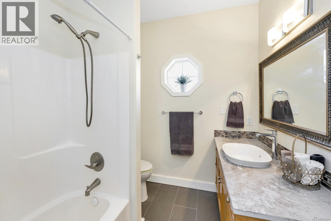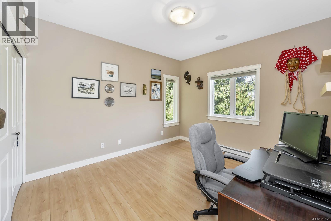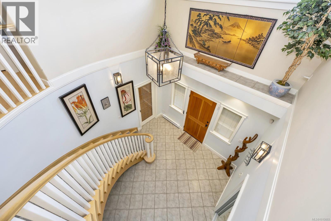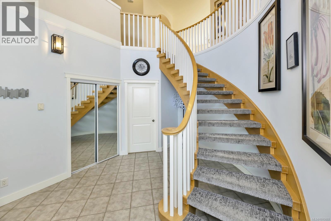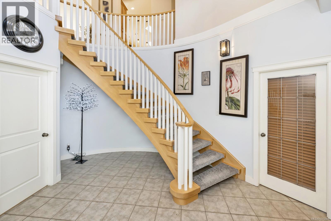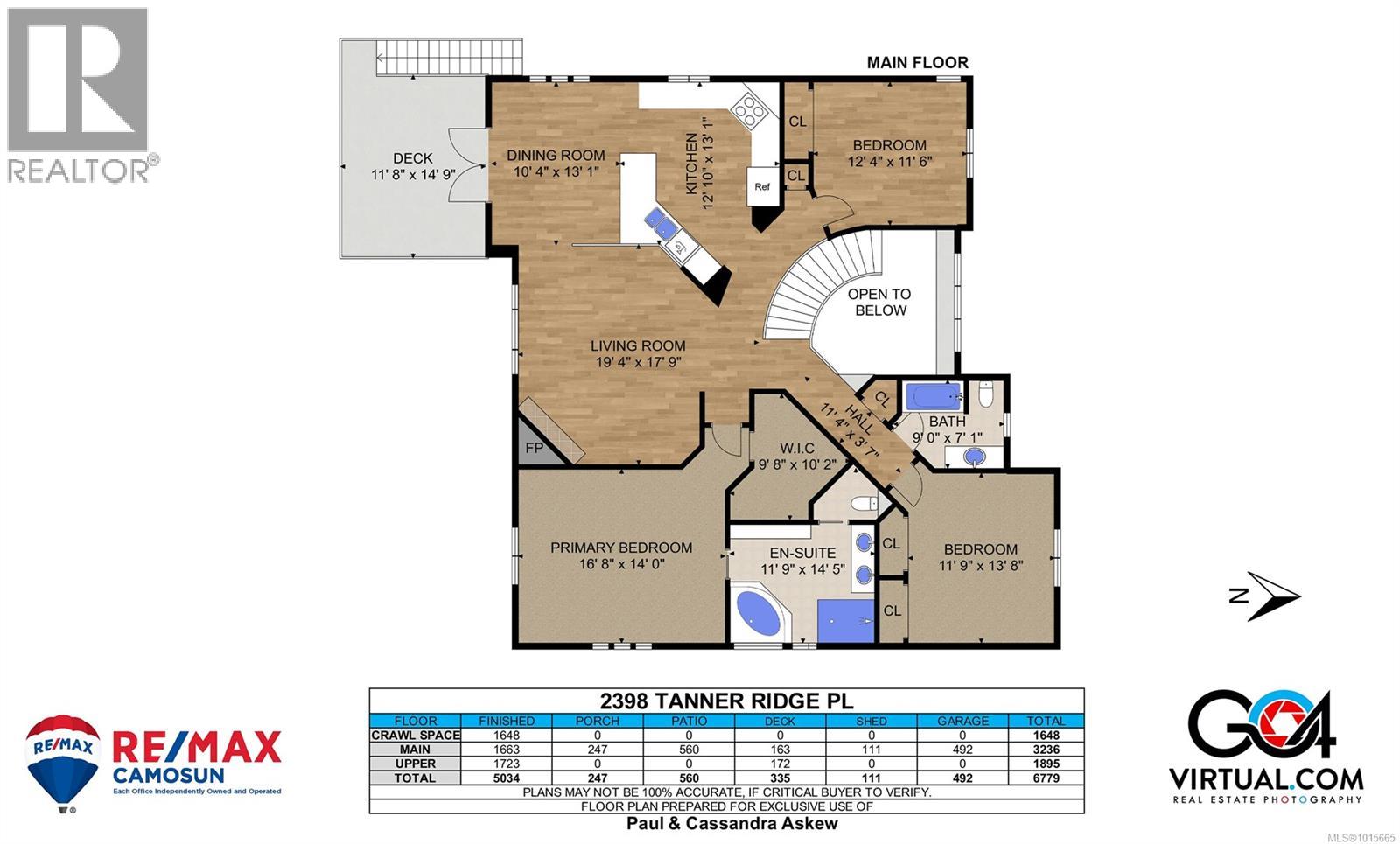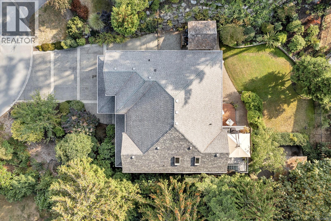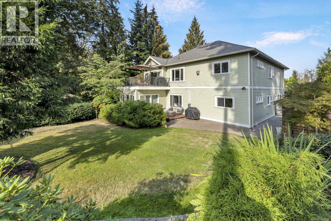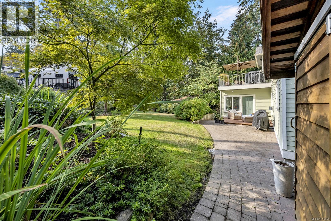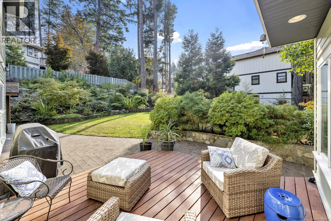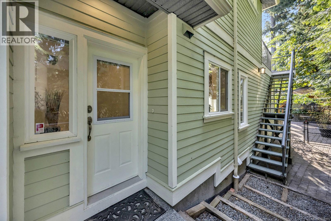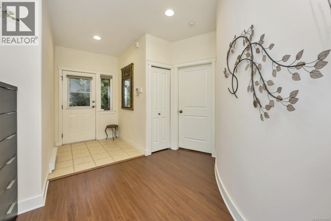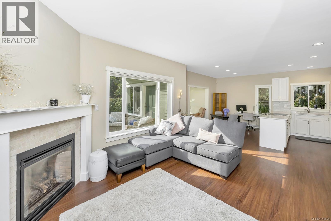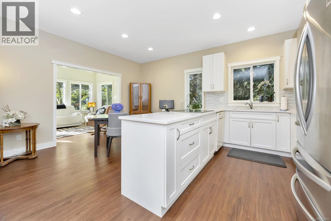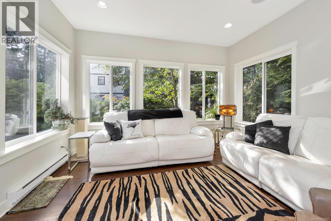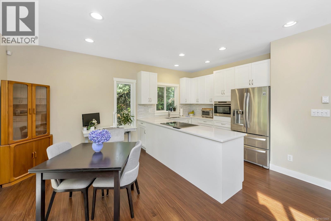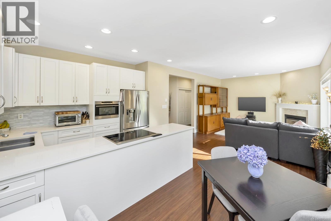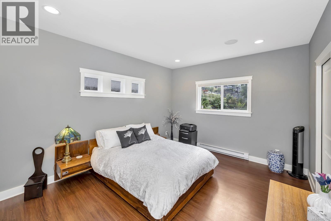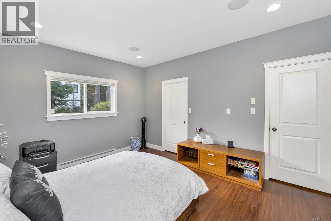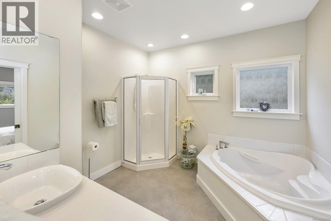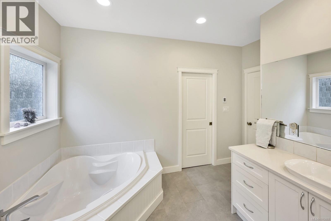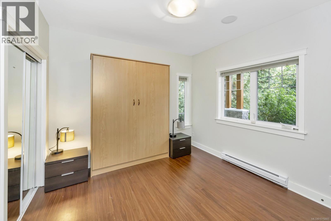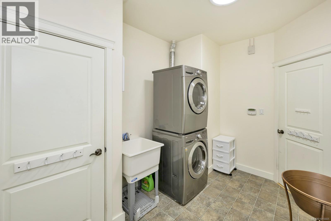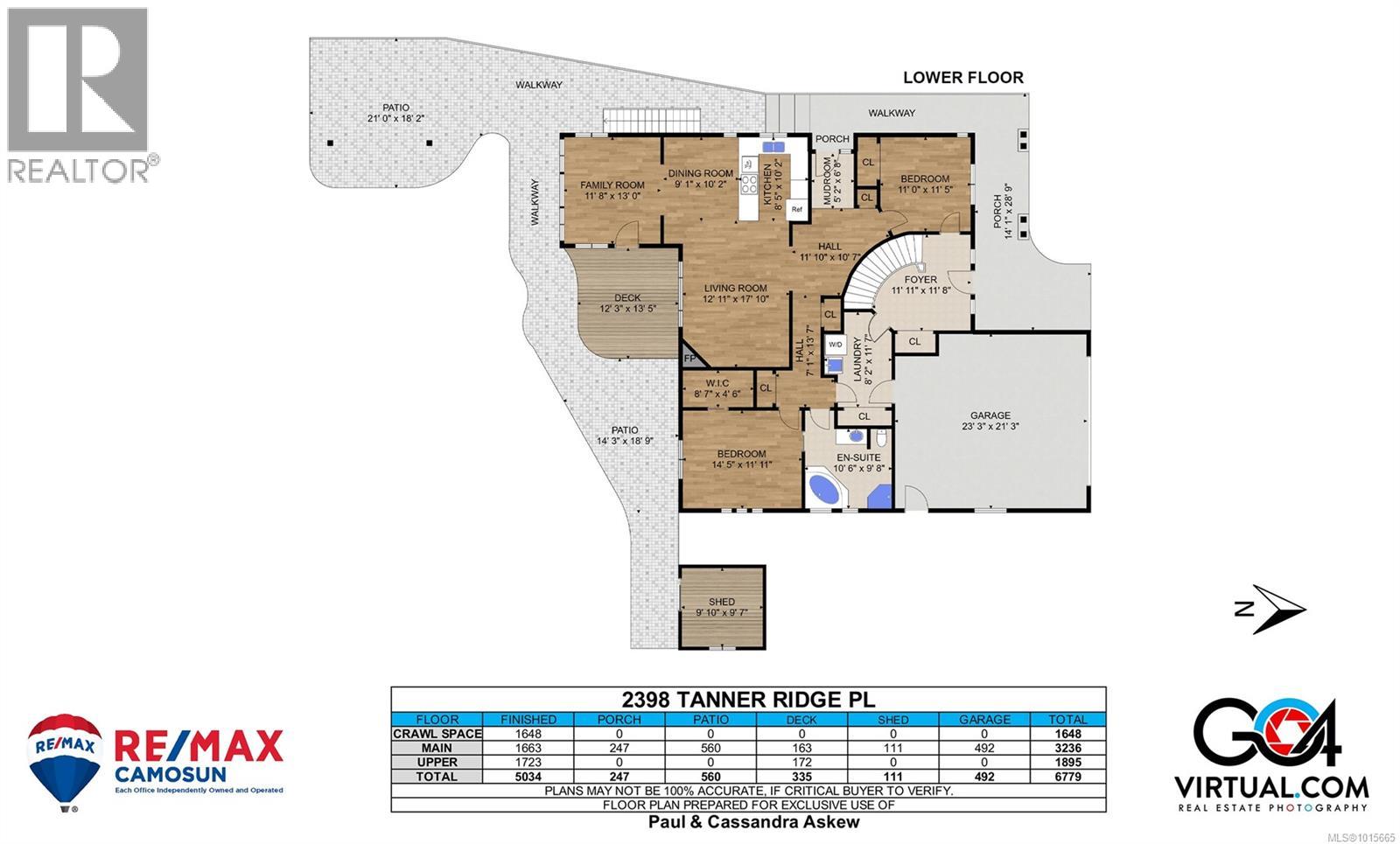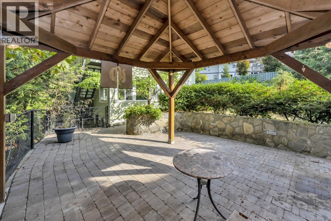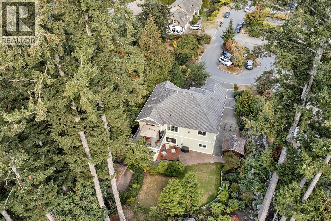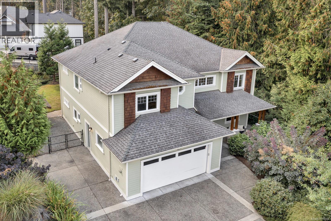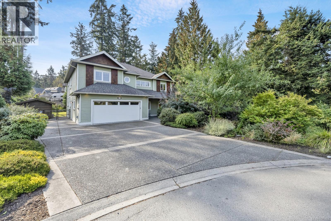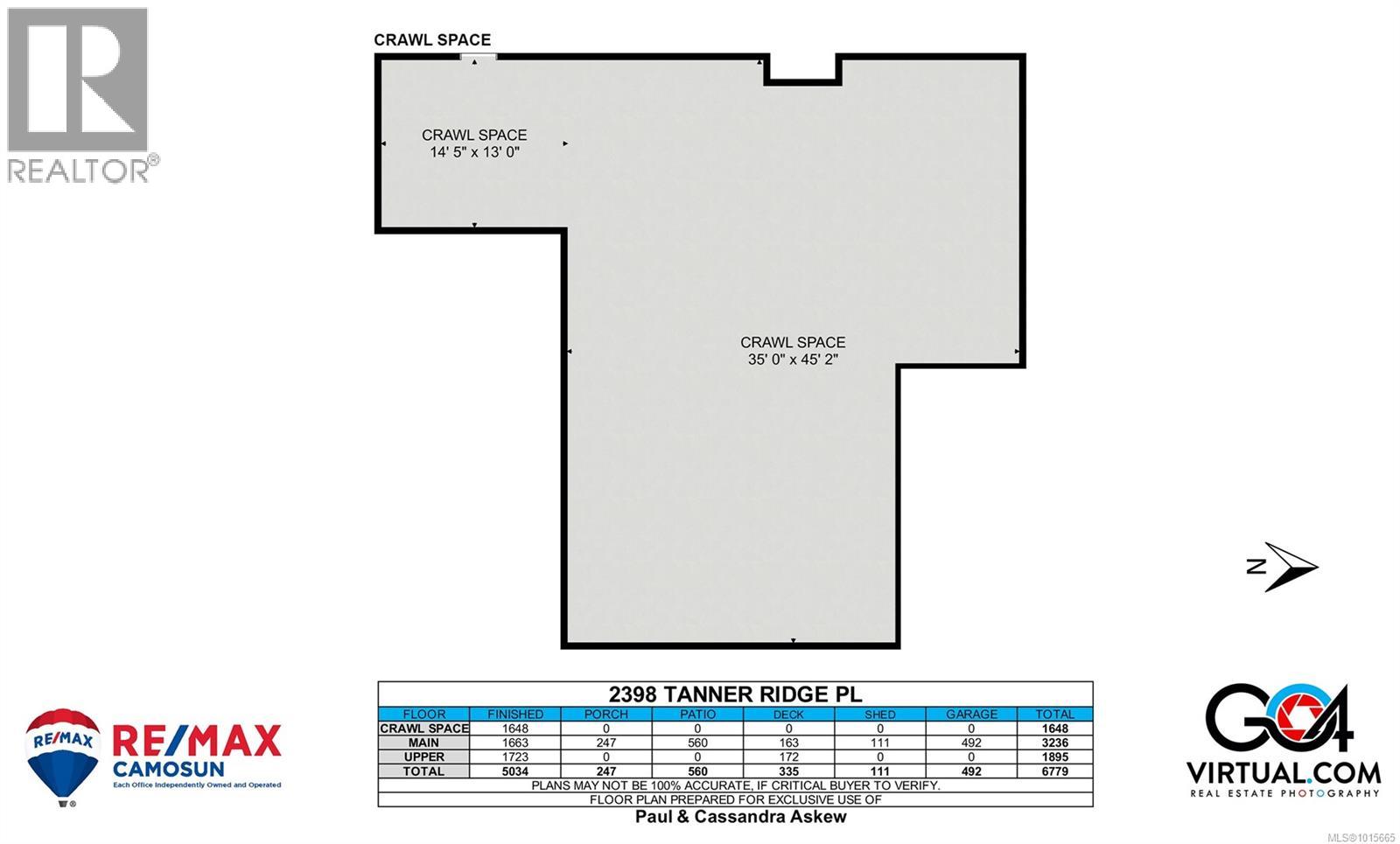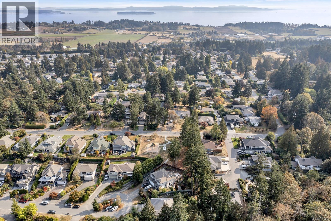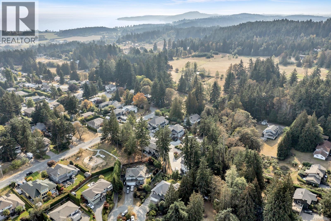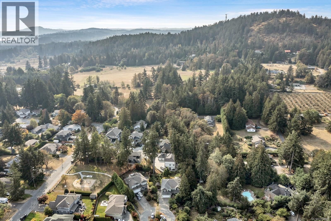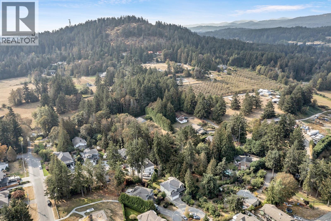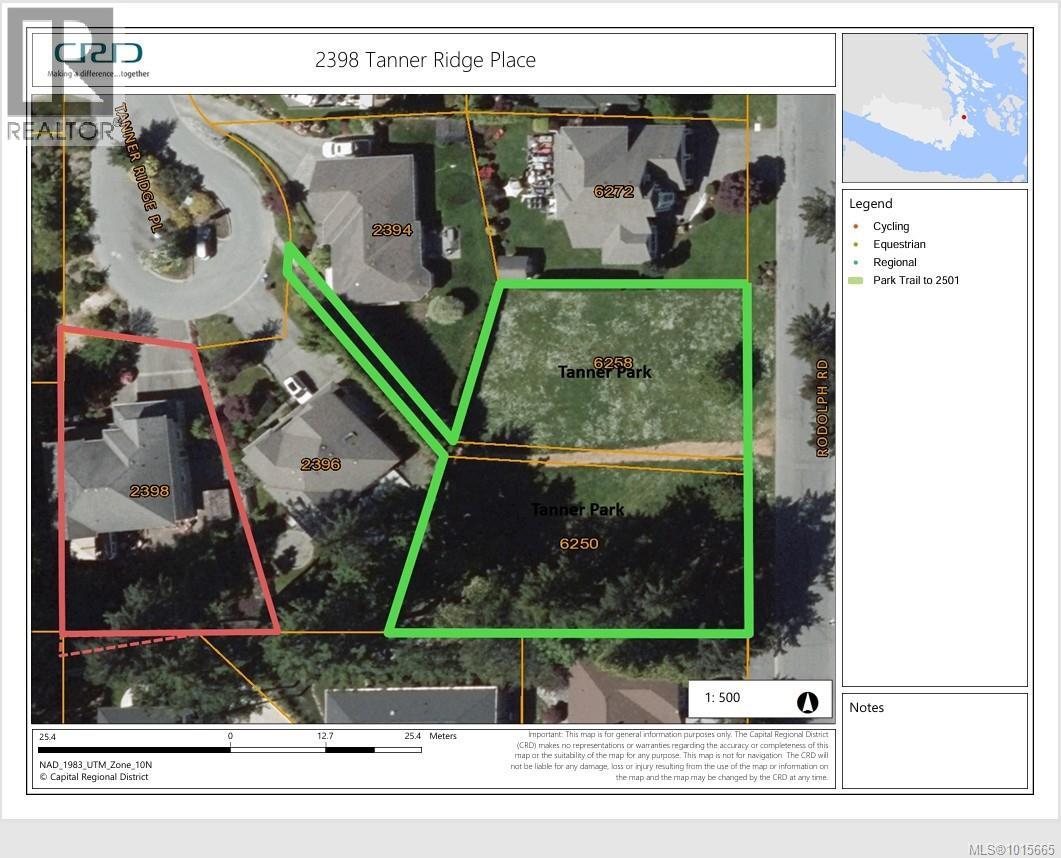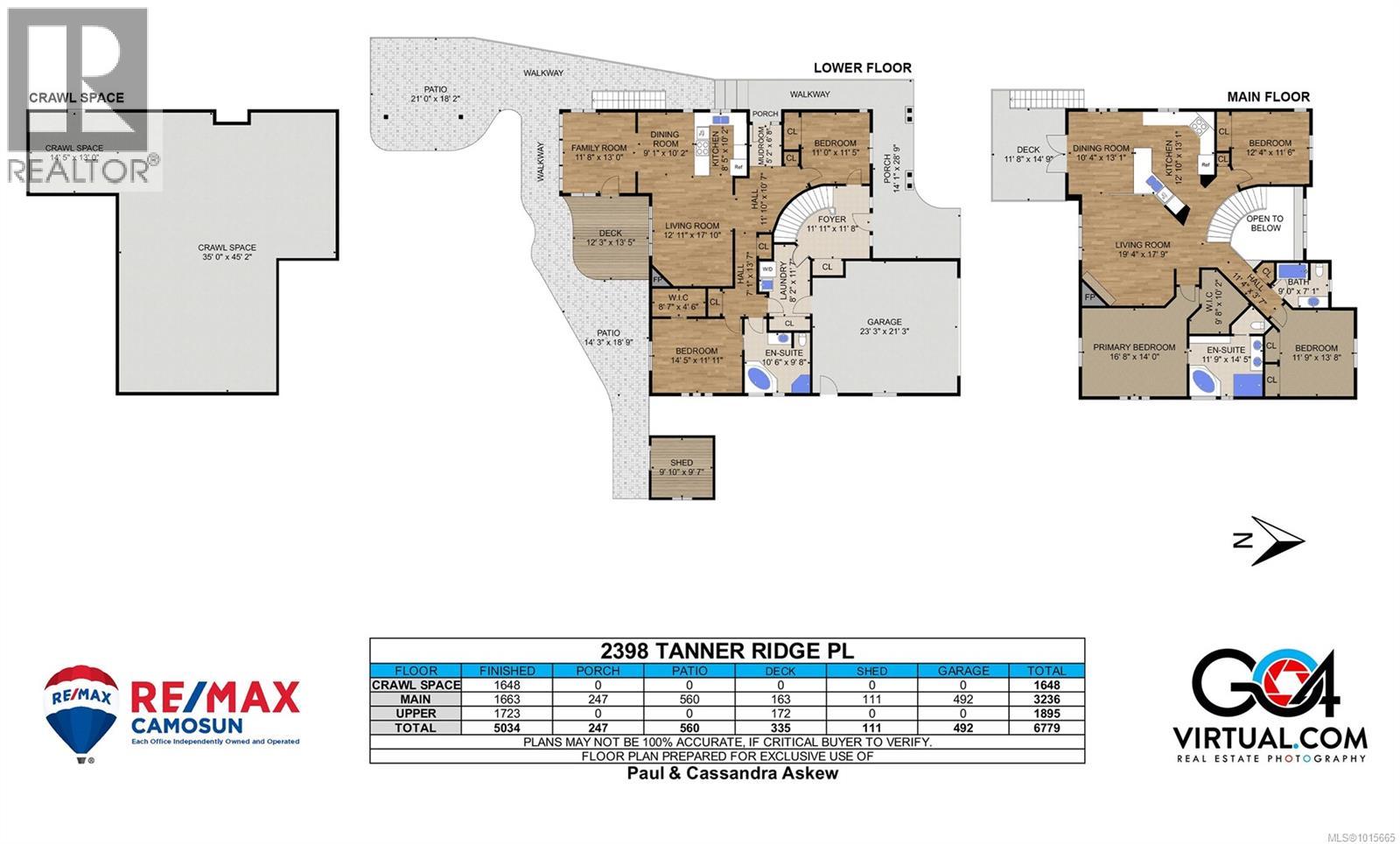5 Bedroom
3 Bathroom
3,386 ft2
Other
Fireplace
None
Baseboard Heaters, Heat Recovery Ventilation (Hrv)
$1,599,000
Generational Family Living! Custom built & designed in 2002 as two independent homes for family or equal ownership. Viewing will enlighten your appeal with its many windows & stylish open plans, all beautifully maintained & updated inside & out with recent upgrades. The grand two level entry boasts a circular open stairway leading to the welcoming upper main living level, vaulted ceilings & skylights in the kitchen, 3 bedrooms, deluxe ensuite-renovated bathrooms with heated floors. Ground level 2 bedroom suite on full crawl space, two private entrances with direct access to extensive patios/decks, gazebo & rear gardens, lots of light with extra sunroom/family room, custom renovated kitchen with high end appliances, new gas fireplace, deluxe ensuite/main bath, second bedroom could be fourth bedroom for upstairs. Features include 9 ft ceilings on both levels, two HRV's, gas BBQ's, granite/quartz counters, sundeck, covered front porch, triple wide driveway & double garage plus RV parking. (id:46156)
Property Details
|
MLS® Number
|
1015665 |
|
Property Type
|
Single Family |
|
Neigbourhood
|
Tanner |
|
Features
|
Central Location, Cul-de-sac, Curb & Gutter, Level Lot, Park Setting, Private Setting, Irregular Lot Size, See Remarks, Other |
|
Parking Space Total
|
6 |
|
Plan
|
Vip71951 |
|
Structure
|
Shed, Patio(s) |
Building
|
Bathroom Total
|
3 |
|
Bedrooms Total
|
5 |
|
Architectural Style
|
Other |
|
Constructed Date
|
2002 |
|
Cooling Type
|
None |
|
Fireplace Present
|
Yes |
|
Fireplace Total
|
2 |
|
Heating Fuel
|
Electric, Natural Gas |
|
Heating Type
|
Baseboard Heaters, Heat Recovery Ventilation (hrv) |
|
Size Interior
|
3,386 Ft2 |
|
Total Finished Area
|
3386 Sqft |
|
Type
|
House |
Land
|
Access Type
|
Road Access |
|
Acreage
|
No |
|
Size Irregular
|
9365 |
|
Size Total
|
9365 Sqft |
|
Size Total Text
|
9365 Sqft |
|
Zoning Description
|
R1 |
|
Zoning Type
|
Residential |
Rooms
| Level |
Type |
Length |
Width |
Dimensions |
|
Second Level |
Bedroom |
12 ft |
12 ft |
12 ft x 12 ft |
|
Second Level |
Bathroom |
|
|
4-Piece |
|
Second Level |
Bedroom |
14 ft |
12 ft |
14 ft x 12 ft |
|
Second Level |
Ensuite |
|
|
5-Piece |
|
Second Level |
Kitchen |
13 ft |
13 ft |
13 ft x 13 ft |
|
Second Level |
Dining Room |
13 ft |
10 ft |
13 ft x 10 ft |
|
Second Level |
Living Room |
19 ft |
18 ft |
19 ft x 18 ft |
|
Main Level |
Storage |
10 ft |
10 ft |
10 ft x 10 ft |
|
Main Level |
Porch |
29 ft |
14 ft |
29 ft x 14 ft |
|
Main Level |
Patio |
21 ft |
18 ft |
21 ft x 18 ft |
|
Main Level |
Patio |
19 ft |
14 ft |
19 ft x 14 ft |
|
Main Level |
Primary Bedroom |
17 ft |
14 ft |
17 ft x 14 ft |
|
Main Level |
Laundry Room |
12 ft |
8 ft |
12 ft x 8 ft |
|
Main Level |
Ensuite |
|
|
4-Piece |
|
Main Level |
Family Room |
13 ft |
12 ft |
13 ft x 12 ft |
|
Main Level |
Entrance |
7 ft |
5 ft |
7 ft x 5 ft |
|
Main Level |
Entrance |
12 ft |
12 ft |
12 ft x 12 ft |
|
Additional Accommodation |
Bedroom |
11 ft |
11 ft |
11 ft x 11 ft |
|
Additional Accommodation |
Primary Bedroom |
14 ft |
12 ft |
14 ft x 12 ft |
|
Additional Accommodation |
Kitchen |
10 ft |
9 ft |
10 ft x 9 ft |
|
Additional Accommodation |
Dining Room |
10 ft |
9 ft |
10 ft x 9 ft |
|
Additional Accommodation |
Living Room |
18 ft |
13 ft |
18 ft x 13 ft |
https://www.realtor.ca/real-estate/28945866/2398-tanner-ridge-pl-central-saanich-tanner


