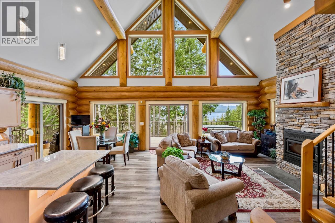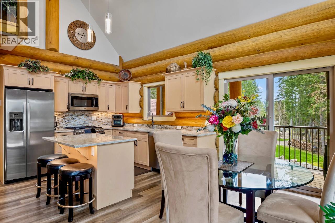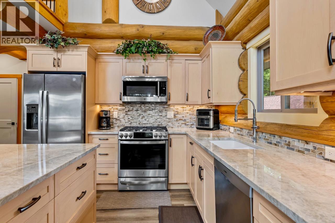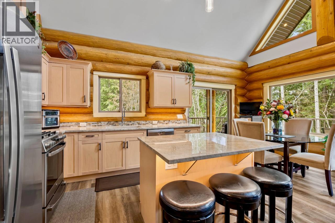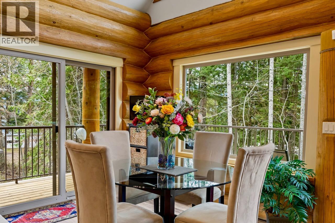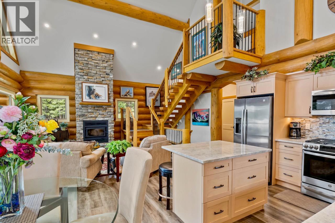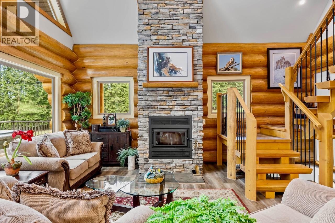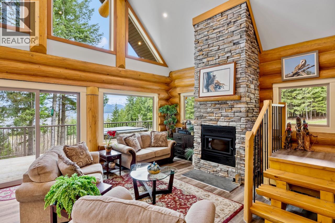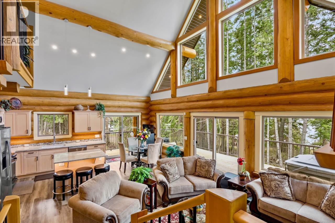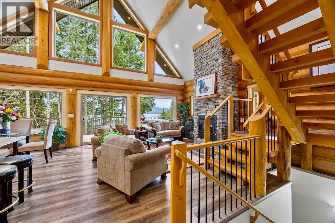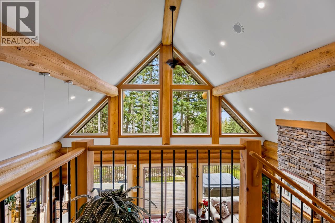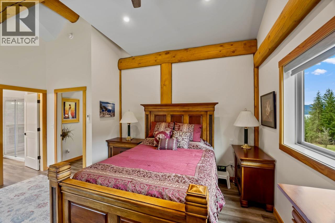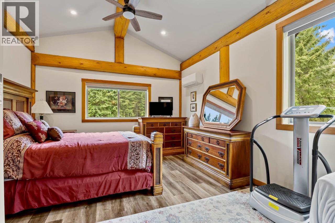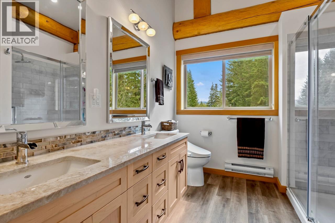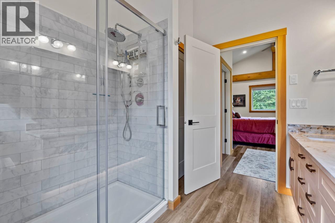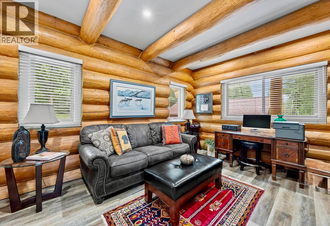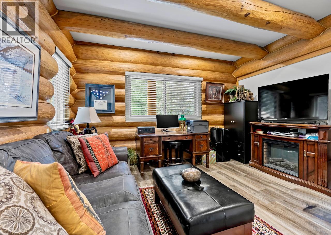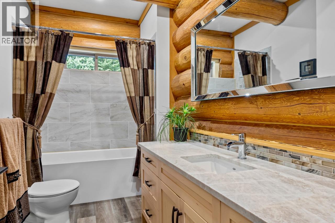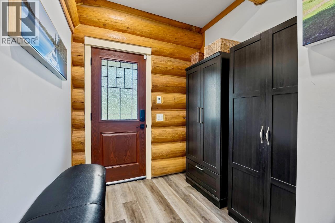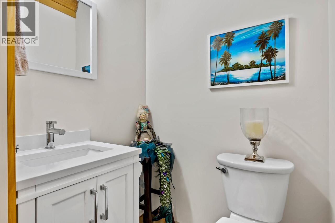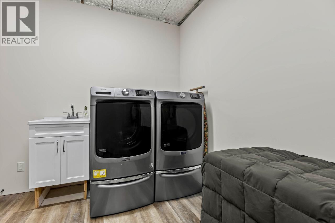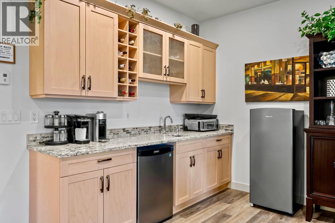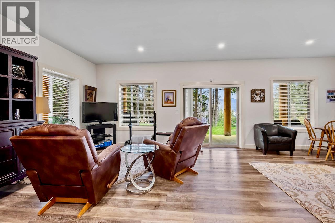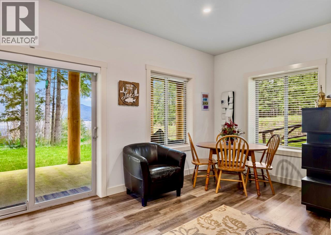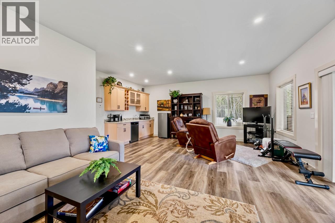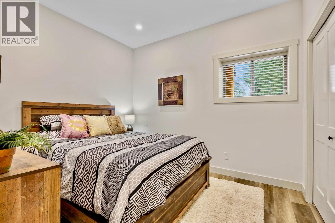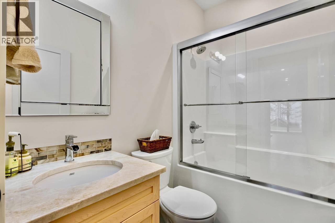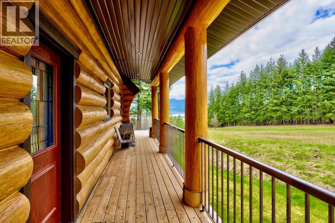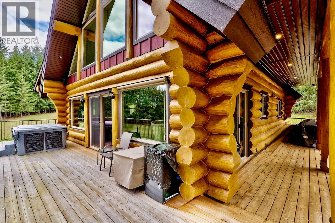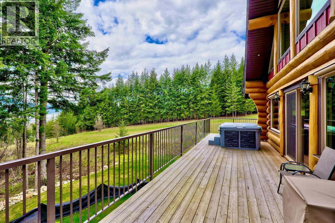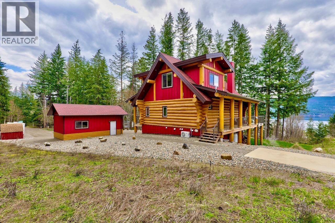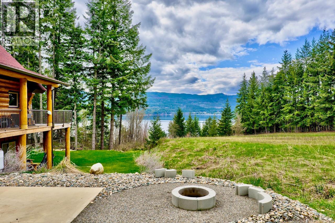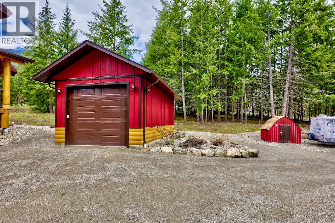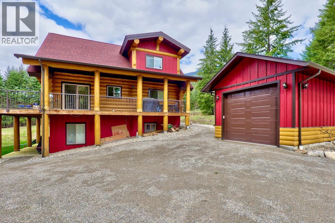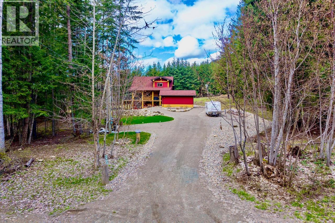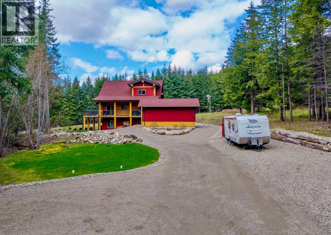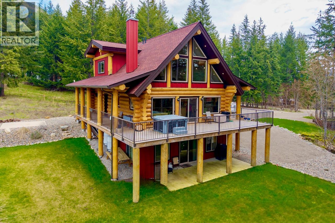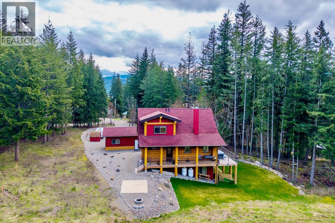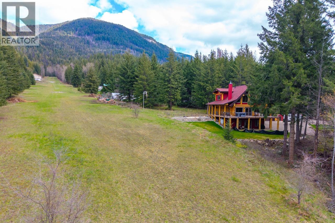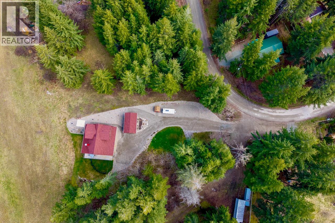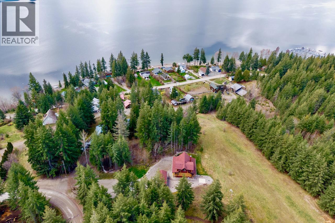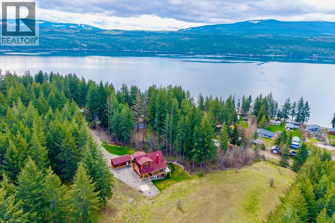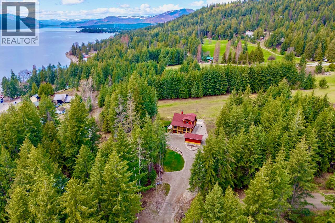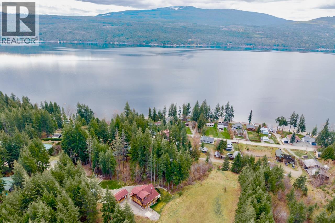3 Bedroom
4 Bathroom
2,270 ft2
Log House/cabin
Fireplace
Heat Pump
Baseboard Heaters, Heat Pump, Radiant Heat, See Remarks
Landscaped, Level
$999,800
This exceptional 2271 sq.ft. custom built log home was crafted in 2021 by the renowned North American Log Crafters, in partnership with Launch Construction. Nestled in a serene setting with lake and mountain views, this masterpiece blends timeless craftsmanship with modern comforts. Step inside to soaring vaulted ceilings and an open-concept layout bathed in natural light, anchored by a striking floor-to-ceiling stone fireplace that brings warmth and grandeur to the space. At the heart of the home is a chef’s dream kitchen, beautifully appointed with premium stainless steel appliances, high-end finishes like quartz counters, and an open concept design. Enjoy the first of two master suites on the main floor, as well a powder bath, and a wrap around with hot tub to take in the lake views. The top floor master suite features a large walk-in closet and spa inspired bath. Downstairs a fully-equipped guest suite with a separate entrance is perfect for extended family or potential rental income. A hardwired generator ensures uninterrupted power to the boiler so you're never left in the dark, and the heat pump A/C will keep you comfortable during the hot summer months. The amenities continue outside with a detached garage, equipment shed, and an RV site with water, 50-amp power and septic hookup, making this the ultimate retreat for entertainers. Whether you're seeking a full time residence or a vacation home, this property delivers luxury and iconic log home beauty in every detail. (id:46156)
Property Details
|
MLS® Number
|
10367290 |
|
Property Type
|
Single Family |
|
Neigbourhood
|
North Shuswap |
|
Amenities Near By
|
Golf Nearby, Park, Recreation, Schools, Ski Area |
|
Community Features
|
Family Oriented, Rural Setting, Pets Allowed, Pets Allowed With Restrictions, Rentals Allowed |
|
Features
|
Level Lot, Private Setting, Central Island, Balcony |
|
Parking Space Total
|
10 |
|
Storage Type
|
Storage Shed |
|
View Type
|
Lake View, Mountain View, Valley View, View Of Water, View (panoramic) |
Building
|
Bathroom Total
|
4 |
|
Bedrooms Total
|
3 |
|
Appliances
|
Refrigerator, Dishwasher, Dryer, Freezer, Range - Gas, Microwave, Washer |
|
Architectural Style
|
Log House/cabin |
|
Constructed Date
|
2021 |
|
Construction Style Attachment
|
Detached |
|
Cooling Type
|
Heat Pump |
|
Exterior Finish
|
Wood, Other |
|
Fire Protection
|
Security System, Smoke Detector Only |
|
Fireplace Fuel
|
Electric,wood,mixed |
|
Fireplace Present
|
Yes |
|
Fireplace Total
|
2 |
|
Fireplace Type
|
Unknown,conventional,unknown |
|
Flooring Type
|
Vinyl |
|
Foundation Type
|
Insulated Concrete Forms |
|
Half Bath Total
|
1 |
|
Heating Fuel
|
Electric, Other |
|
Heating Type
|
Baseboard Heaters, Heat Pump, Radiant Heat, See Remarks |
|
Roof Material
|
Asphalt Shingle |
|
Roof Style
|
Unknown |
|
Stories Total
|
3 |
|
Size Interior
|
2,270 Ft2 |
|
Type
|
House |
|
Utility Water
|
Municipal Water |
Parking
|
Additional Parking
|
|
|
Detached Garage
|
2 |
|
R V
|
1 |
Land
|
Access Type
|
Easy Access |
|
Acreage
|
No |
|
Land Amenities
|
Golf Nearby, Park, Recreation, Schools, Ski Area |
|
Landscape Features
|
Landscaped, Level |
|
Size Irregular
|
0.38 |
|
Size Total
|
0.38 Ac|under 1 Acre |
|
Size Total Text
|
0.38 Ac|under 1 Acre |
|
Zoning Type
|
Unknown |
Rooms
| Level |
Type |
Length |
Width |
Dimensions |
|
Second Level |
Other |
|
|
9'4'' x 4'8'' |
|
Second Level |
4pc Ensuite Bath |
|
|
9'4'' x 8'7'' |
|
Second Level |
Primary Bedroom |
|
|
16'8'' x 13'11'' |
|
Lower Level |
Other |
|
|
13'11'' x 4'1'' |
|
Lower Level |
Recreation Room |
|
|
25'8'' x 15' |
|
Lower Level |
Utility Room |
|
|
13'4'' x 11' |
|
Lower Level |
Other |
|
|
5'3'' x 3'8'' |
|
Lower Level |
4pc Bathroom |
|
|
7'6'' x 4'11'' |
|
Lower Level |
Bedroom |
|
|
10'11'' x 9'11'' |
|
Main Level |
2pc Bathroom |
|
|
4'6'' x 3'10'' |
|
Main Level |
Foyer |
|
|
15'8'' x 6'9'' |
|
Main Level |
4pc Ensuite Bath |
|
|
11'5'' x 6'6'' |
|
Main Level |
Bedroom |
|
|
14'8'' x 13'9'' |
|
Main Level |
Living Room |
|
|
15'9'' x 15'6'' |
|
Main Level |
Dining Room |
|
|
11'2'' x 8'2'' |
|
Main Level |
Kitchen |
|
|
11'5'' x 11'2'' |
Utilities
|
Electricity
|
Available |
|
Telephone
|
Available |
|
Water
|
Available |
https://www.realtor.ca/real-estate/29056723/2589-airstrip-road-anglemont-north-shuswap



