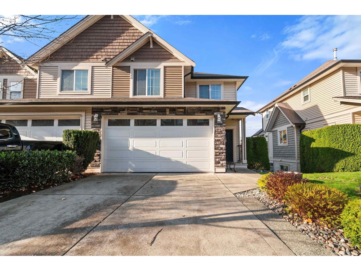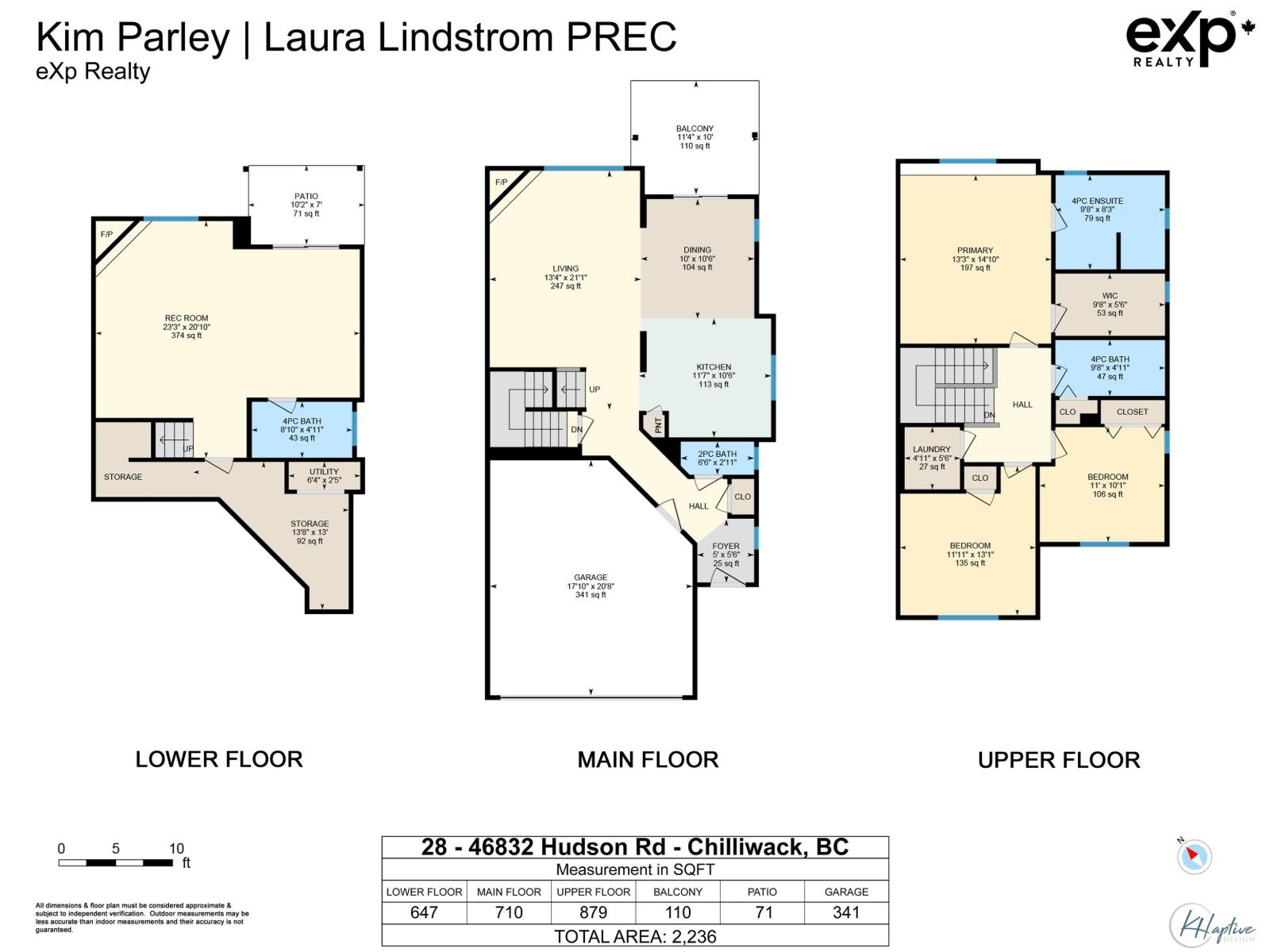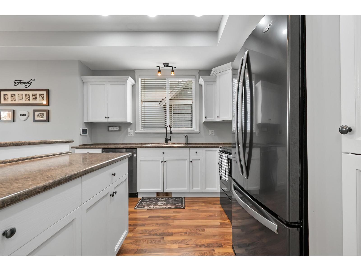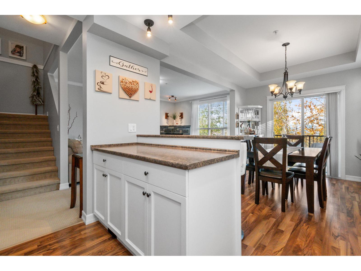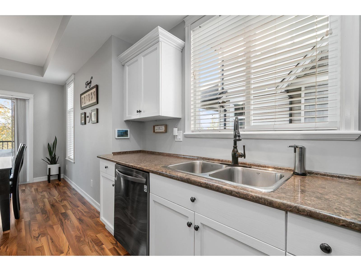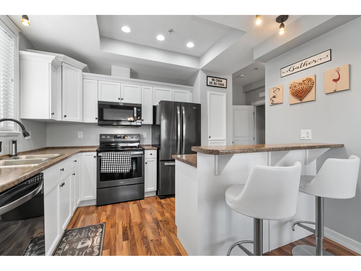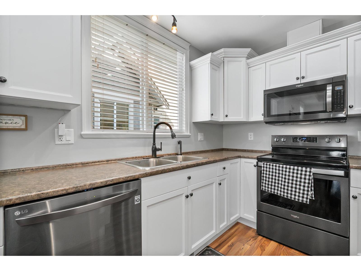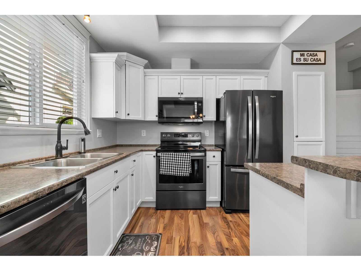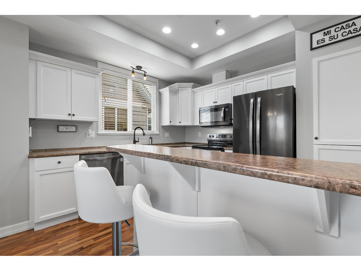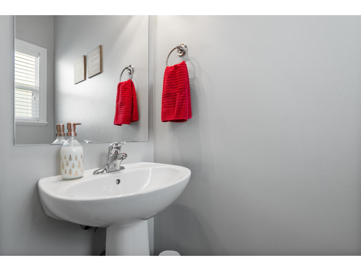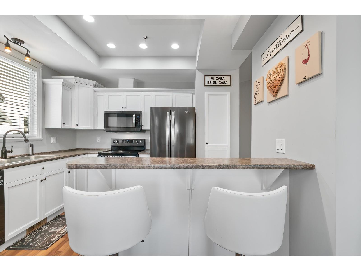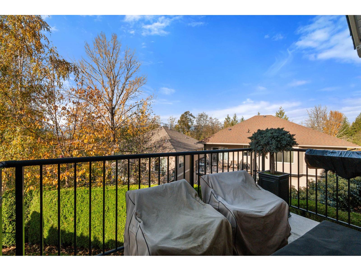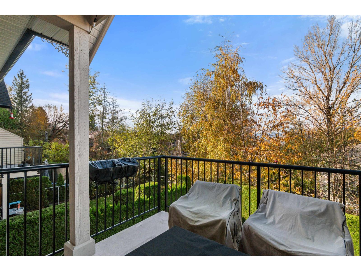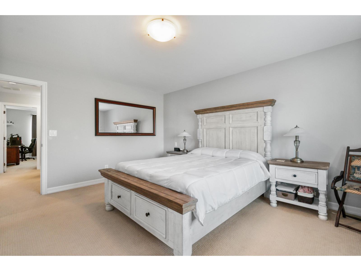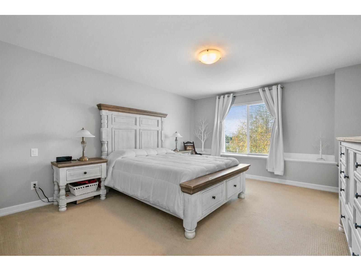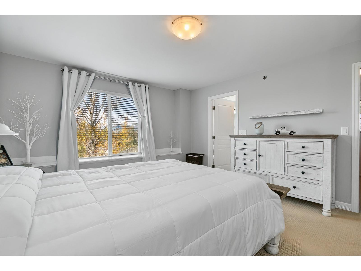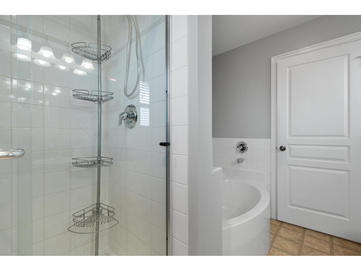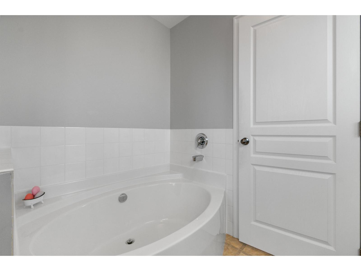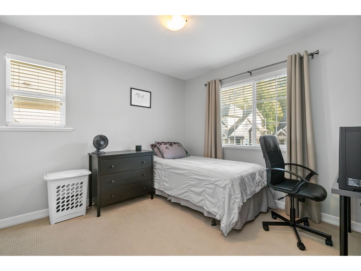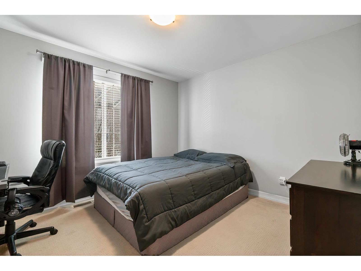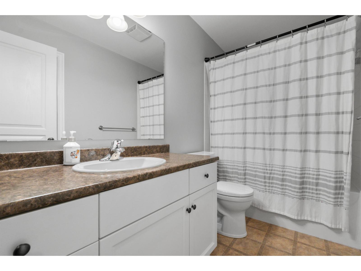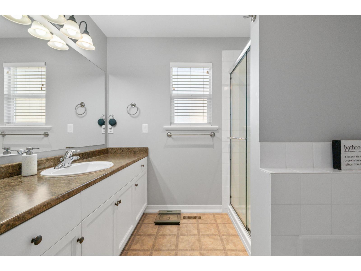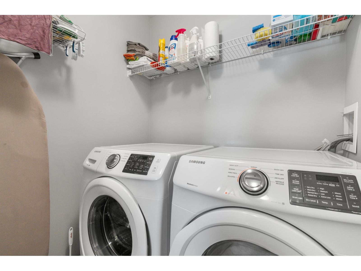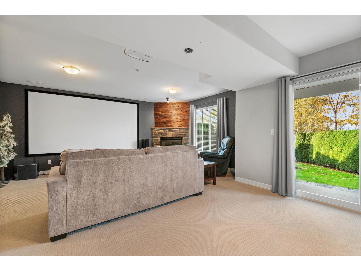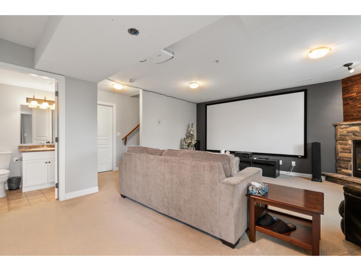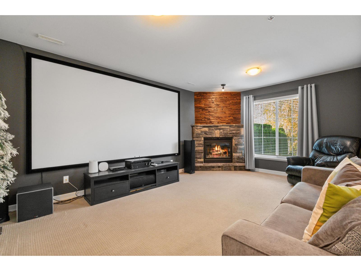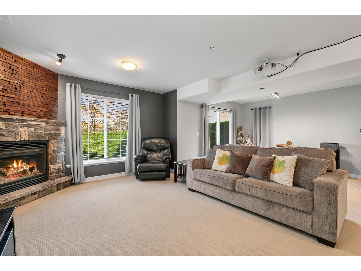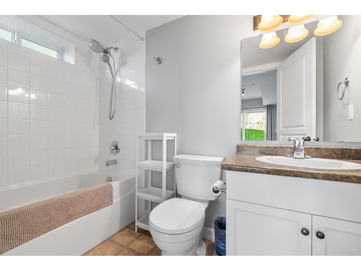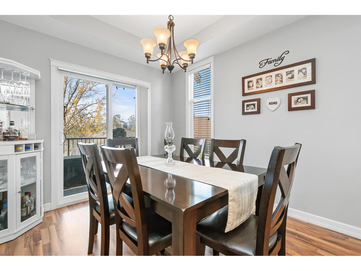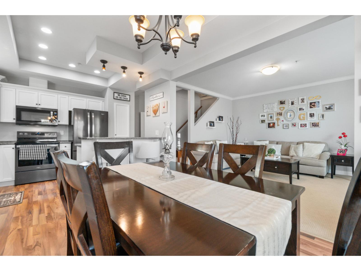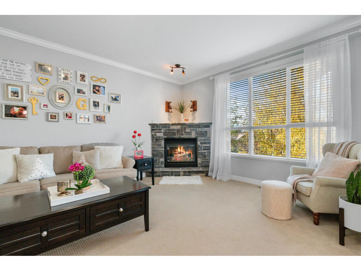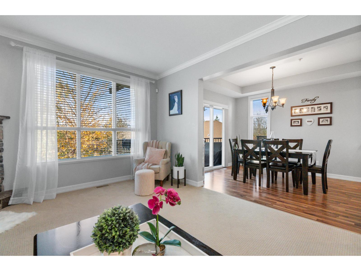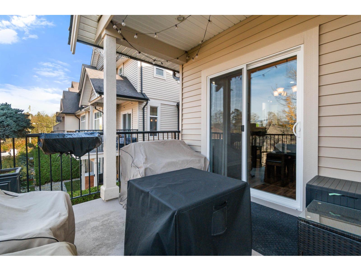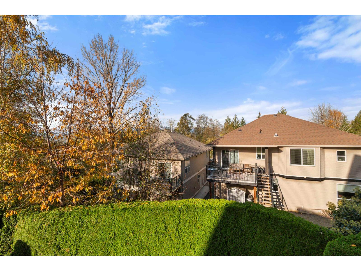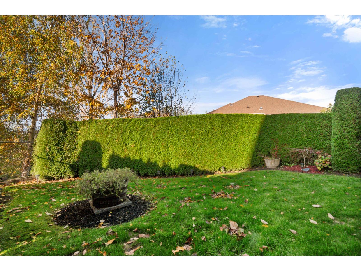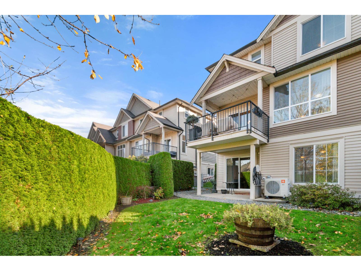3 Bedroom
4 Bathroom
2,236 ft2
Fireplace
Central Air Conditioning
Heat Pump
$749,900
Immaculate 3 Bedroom, 4 Bath End Unit Townhome in the highly sought-after Promontory area of Sardis. This 2236 sqft home is move-in ready and showcases pride of ownership. The main floor features a spacious living room with a natural gas fireplace a dining area that opens to a sunny patio"-ideal for BBQs and sunbathing. The bright kitchen shines with refinished cabinets, black stainless-steel appliances, and a brand-new DW. Upstairs, you'll find three generous bedrooms and well-appointed bathrooms, offering plenty of space for the whole family. The fully finished basement is a showstopper with a huge recreation room, projector screen, full bath, and a second natural gas fireplace"-perfect for movie nights or guest accommodation. New Heat Pump/ Central AC. 2 pets allowed no size restriction. * PREC - Personal Real Estate Corporation (id:46156)
Open House
This property has open houses!
Starts at:
1:00 pm
Ends at:
3:00 pm
Property Details
|
MLS® Number
|
R3067004 |
|
Property Type
|
Single Family |
|
Storage Type
|
Storage |
Building
|
Bathroom Total
|
4 |
|
Bedrooms Total
|
3 |
|
Amenities
|
Laundry - In Suite, Fireplace(s) |
|
Appliances
|
Washer, Dryer, Refrigerator, Stove, Dishwasher |
|
Basement Development
|
Finished |
|
Basement Type
|
Unknown (finished) |
|
Constructed Date
|
2010 |
|
Construction Style Attachment
|
Attached |
|
Cooling Type
|
Central Air Conditioning |
|
Fireplace Present
|
Yes |
|
Fireplace Total
|
2 |
|
Fixture
|
Drapes/window Coverings |
|
Heating Fuel
|
Electric |
|
Heating Type
|
Heat Pump |
|
Stories Total
|
3 |
|
Size Interior
|
2,236 Ft2 |
|
Type
|
Row / Townhouse |
Parking
Land
Rooms
| Level |
Type |
Length |
Width |
Dimensions |
|
Above |
Primary Bedroom |
13 ft ,2 in |
14 ft ,1 in |
13 ft ,2 in x 14 ft ,1 in |
|
Above |
Other |
9 ft ,6 in |
5 ft ,6 in |
9 ft ,6 in x 5 ft ,6 in |
|
Above |
Bedroom 2 |
11 ft |
10 ft ,1 in |
11 ft x 10 ft ,1 in |
|
Above |
Bedroom 3 |
11 ft ,9 in |
13 ft ,1 in |
11 ft ,9 in x 13 ft ,1 in |
|
Above |
Laundry Room |
4 ft ,9 in |
5 ft ,6 in |
4 ft ,9 in x 5 ft ,6 in |
|
Basement |
Recreational, Games Room |
23 ft ,2 in |
20 ft ,1 in |
23 ft ,2 in x 20 ft ,1 in |
|
Basement |
Storage |
13 ft ,6 in |
13 ft |
13 ft ,6 in x 13 ft |
|
Main Level |
Foyer |
5 ft |
5 ft ,6 in |
5 ft x 5 ft ,6 in |
|
Main Level |
Kitchen |
11 ft ,5 in |
10 ft ,6 in |
11 ft ,5 in x 10 ft ,6 in |
|
Main Level |
Dining Room |
10 ft |
10 ft ,6 in |
10 ft x 10 ft ,6 in |
|
Main Level |
Living Room |
13 ft ,3 in |
21 ft ,1 in |
13 ft ,3 in x 21 ft ,1 in |
https://www.realtor.ca/real-estate/29099637/28-46832-hudson-road-promontory-chilliwack


