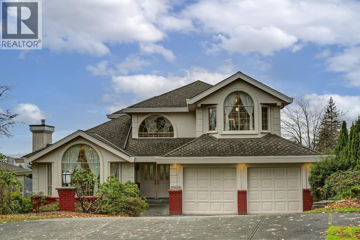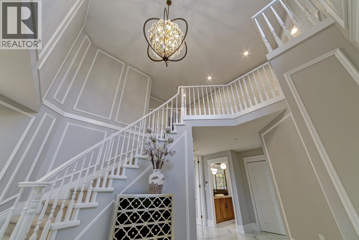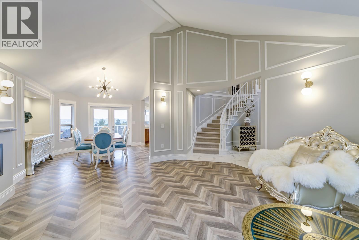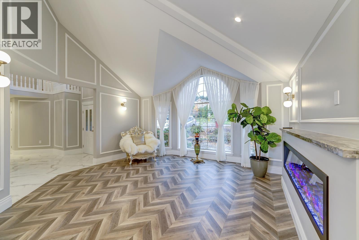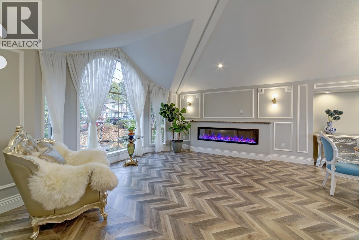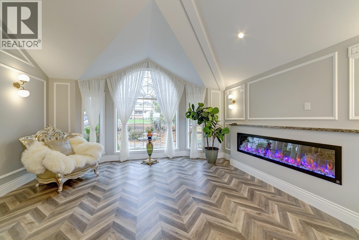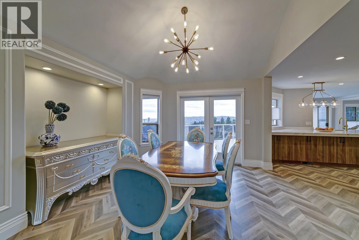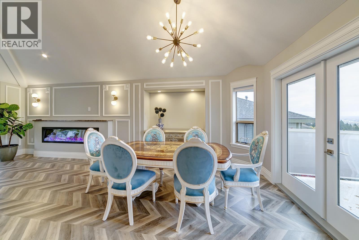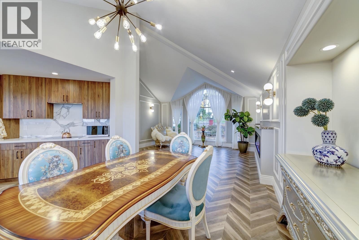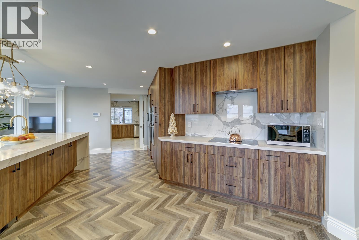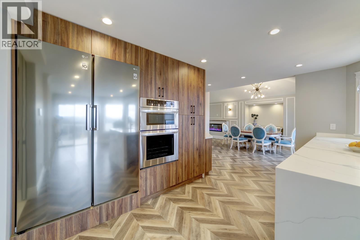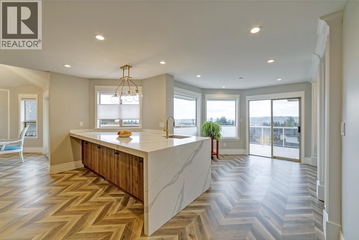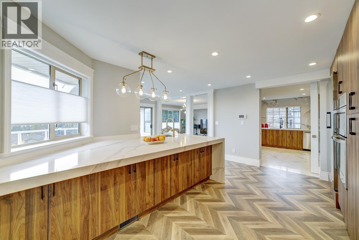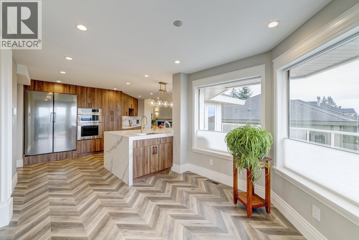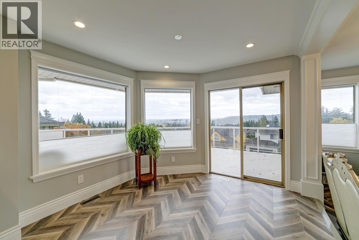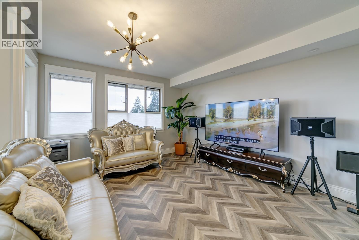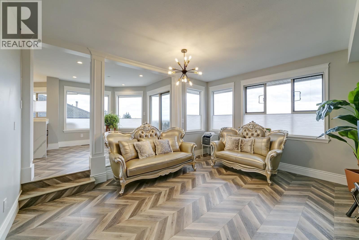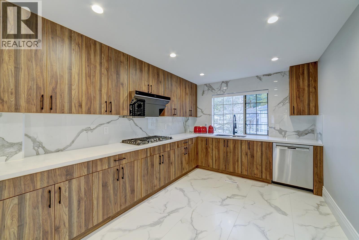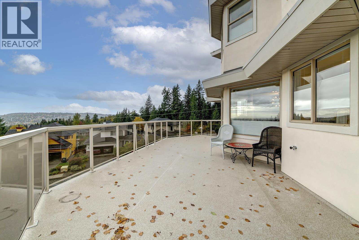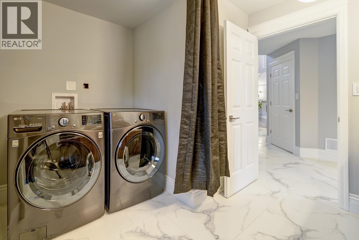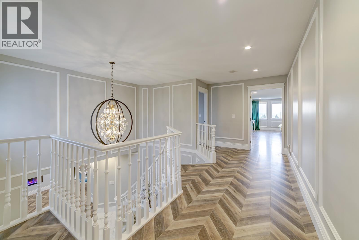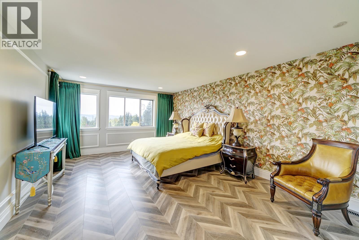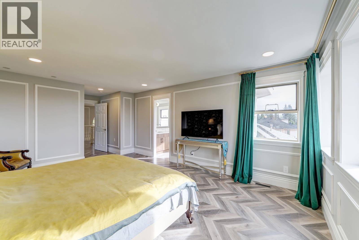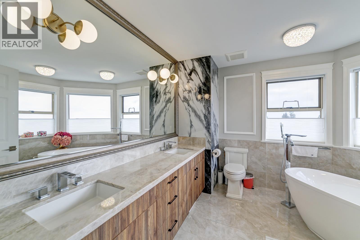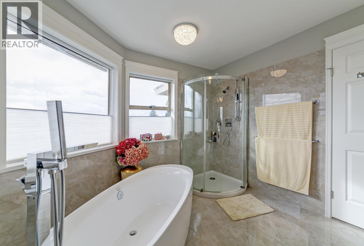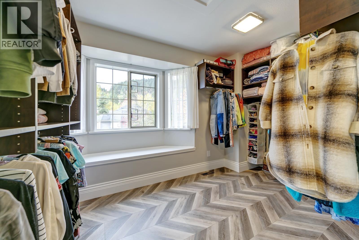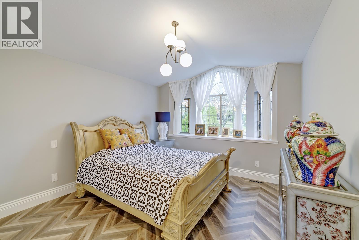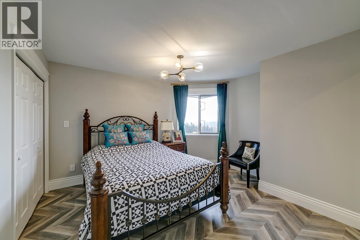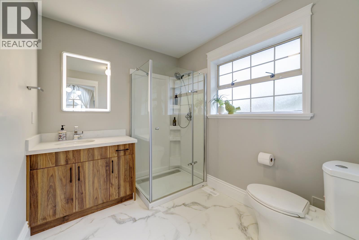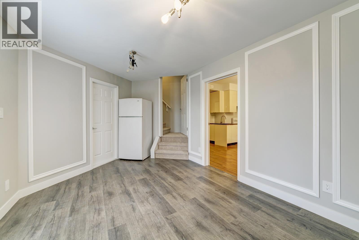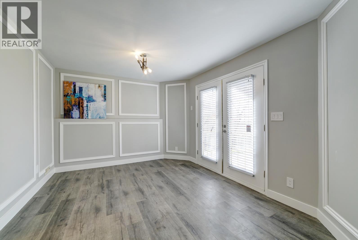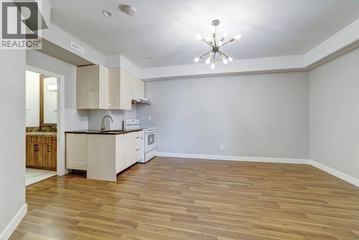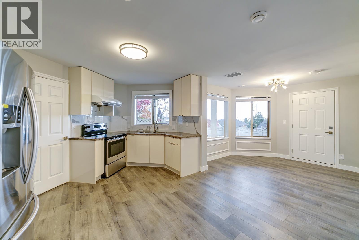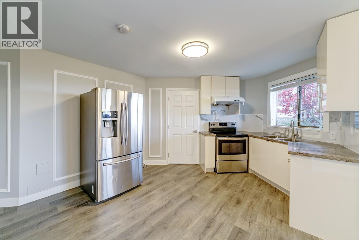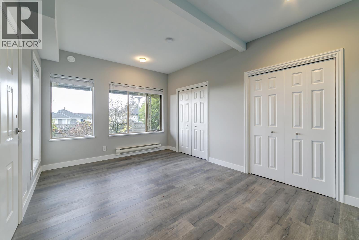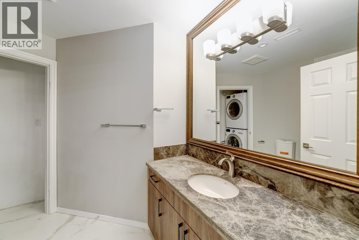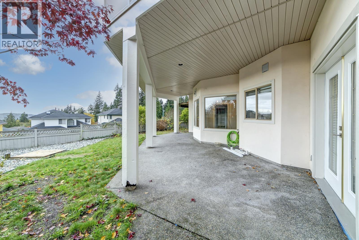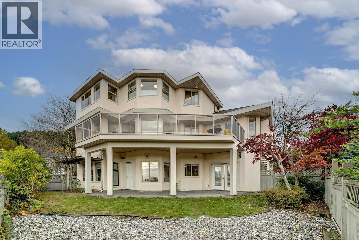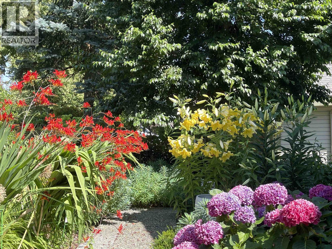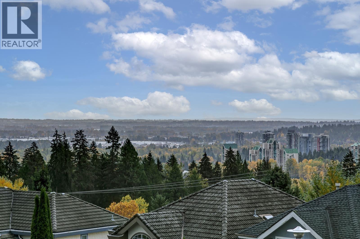5 Bedroom
6 Bathroom
4,206 ft2
2 Level
Fireplace
Baseboard Heaters, Forced Air
$2,198,000
Best-valued LUXURY home on Westwood Plateau! Massive $400K high-end renovation in 2021 with meticulous details and city permits. Greeted by grand foyer & elegant living/dining room that leads to chef's dream kitchen with top-brand commercial grade S/S appliances, gigantic kitchen island with double-thick stone countertop,one-piece back splash,Kohler brass hardwares & designer lightings. Walking to expansive south-facing balcony from cozy nook & family room to soak in panoramic view. 150sqft wok kitchen is no beat. Three bedrooms upstairs are all suites. Bright master bdrm features spa-inspired 5pc ensuite & open WIC with a window. Basement contains a 2 bdrm legal sutie & rec room w/full kitchen & nook that also has suite potential. Both has separate entrance. EV Charging in garage. (id:46156)
Property Details
|
MLS® Number
|
R3050646 |
|
Property Type
|
Single Family |
|
Amenities Near By
|
Golf Course |
|
Features
|
Private Setting |
|
Parking Space Total
|
4 |
|
View Type
|
View |
Building
|
Bathroom Total
|
6 |
|
Bedrooms Total
|
5 |
|
Appliances
|
All |
|
Architectural Style
|
2 Level |
|
Basement Development
|
Finished |
|
Basement Features
|
Separate Entrance |
|
Basement Type
|
Unknown (finished) |
|
Constructed Date
|
1993 |
|
Construction Style Attachment
|
Detached |
|
Fireplace Present
|
Yes |
|
Fireplace Total
|
1 |
|
Heating Fuel
|
Electric |
|
Heating Type
|
Baseboard Heaters, Forced Air |
|
Size Interior
|
4,206 Ft2 |
|
Type
|
House |
Parking
Land
|
Acreage
|
No |
|
Land Amenities
|
Golf Course |
|
Size Irregular
|
7029 |
|
Size Total
|
7029 Sqft |
|
Size Total Text
|
7029 Sqft |
https://www.realtor.ca/real-estate/28897225/2962-robson-drive-coquitlam


