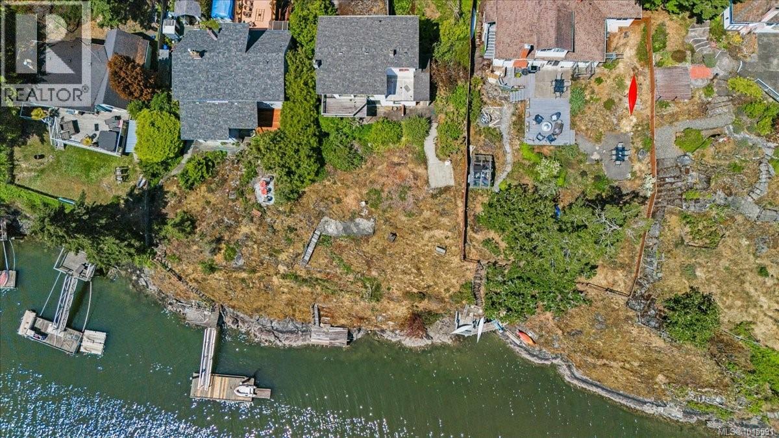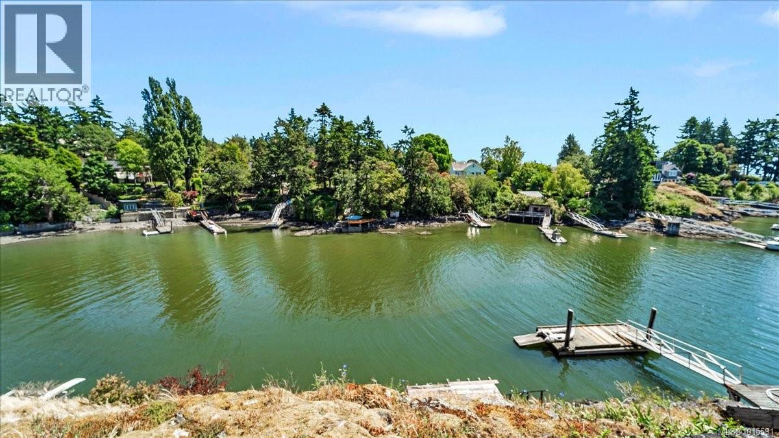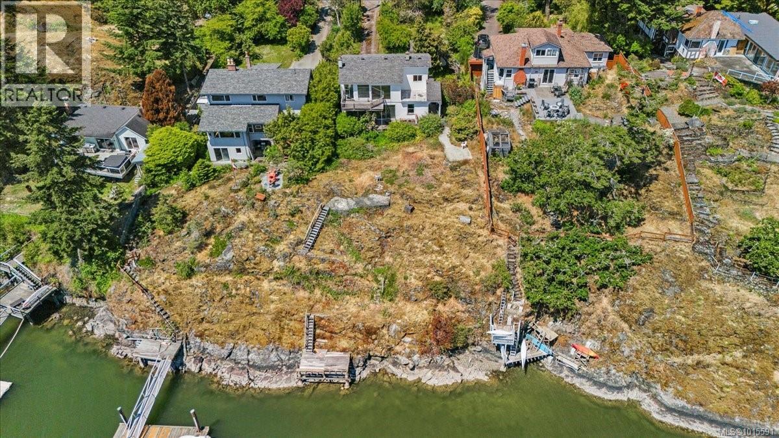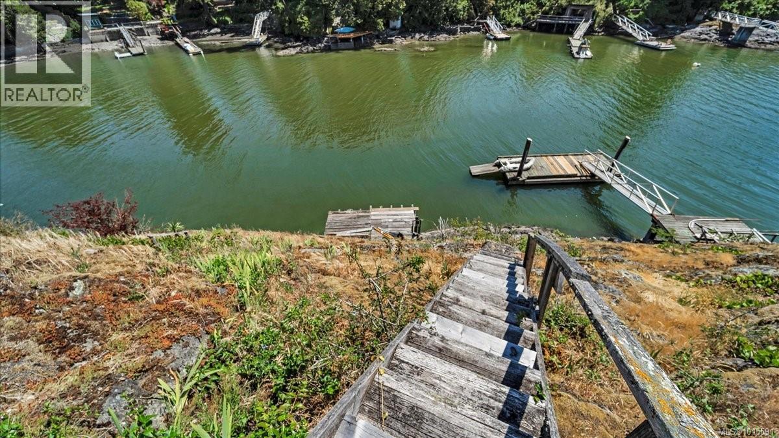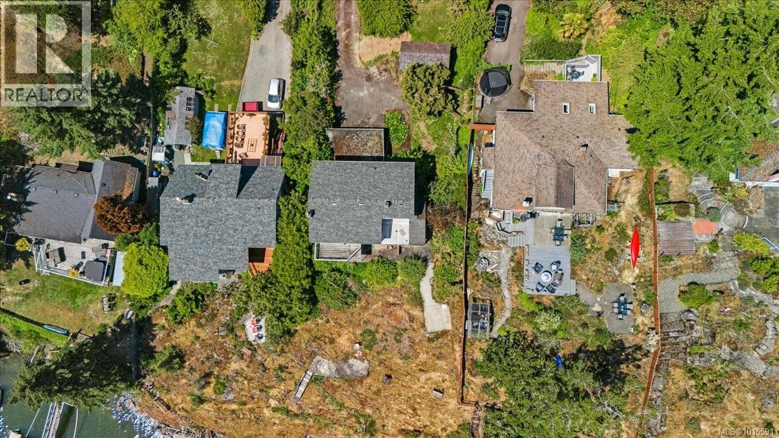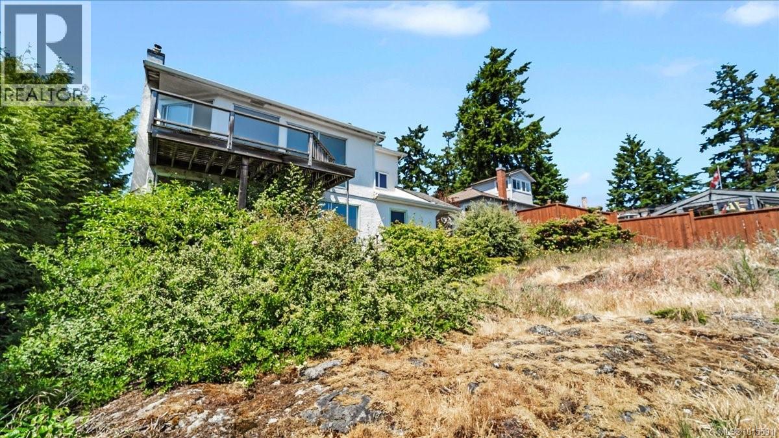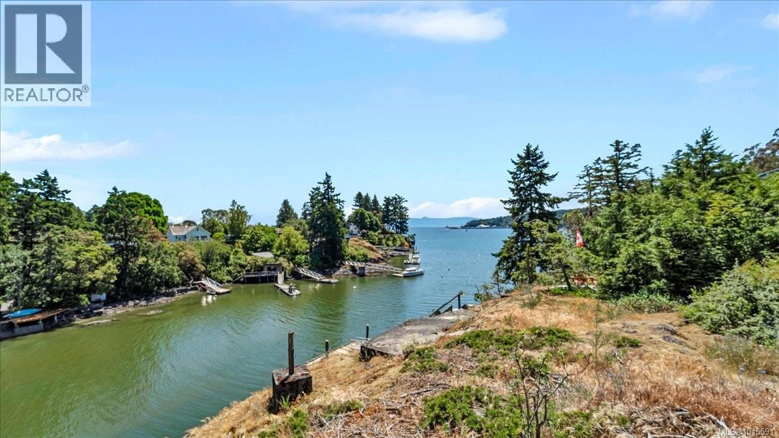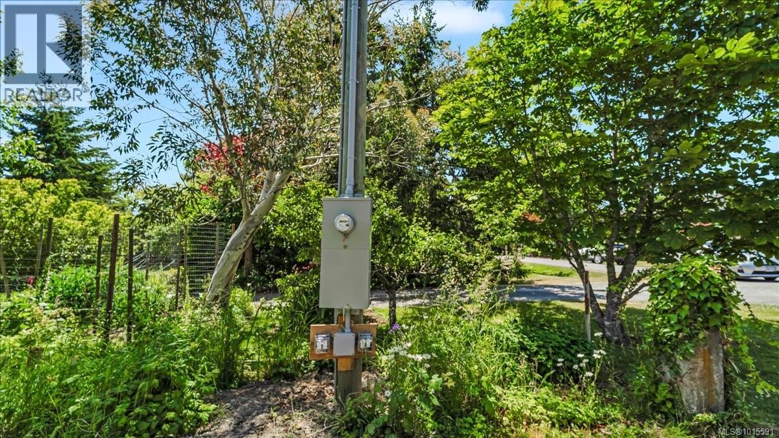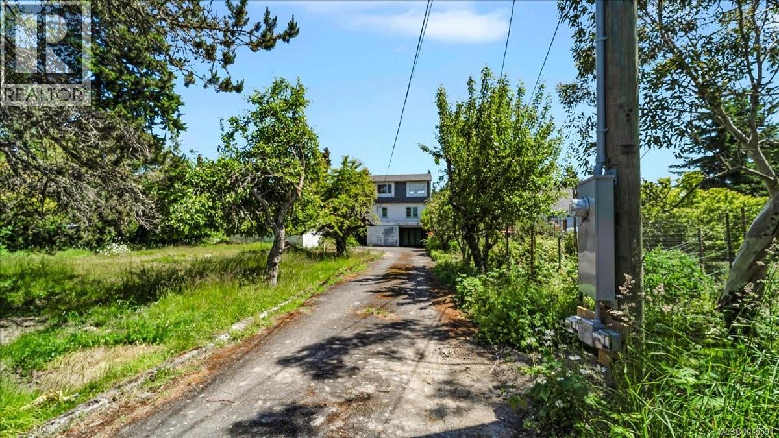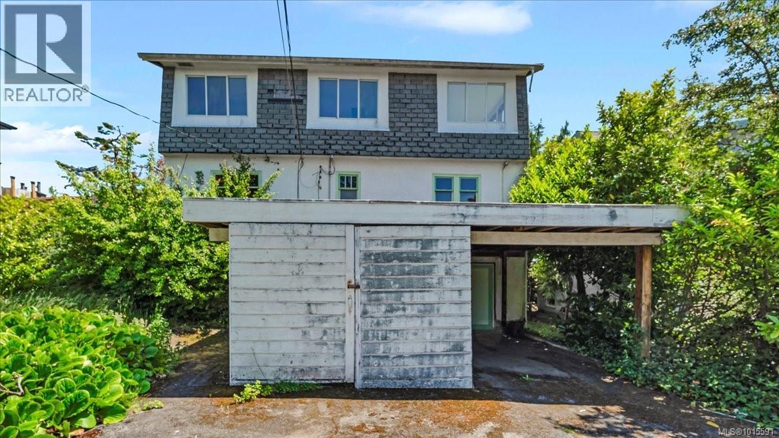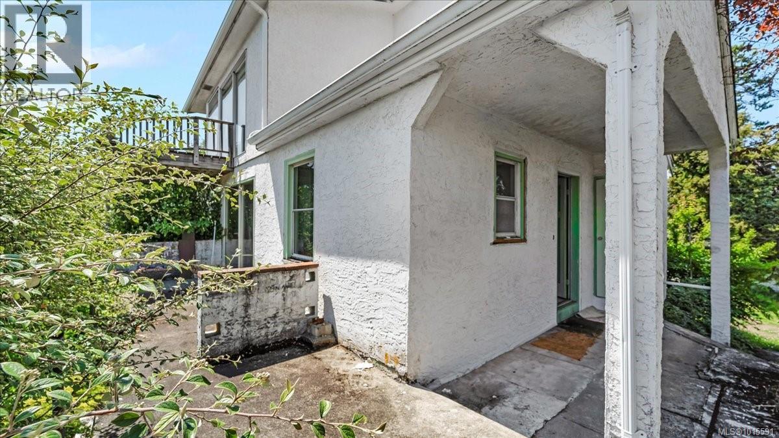2 Bedroom
2 Bathroom
2,423 ft2
Fireplace
None
Forced Air, Hot Water
Waterfront On Ocean
$1,487,777
INVESTOR OPPORTUNITY! A rare chance to build or develop up to 4 units under SSMUH guidelines in the heart of scenic View Royal. This 14,850 sq ft southeast-facing lot in tranquil Limekiln Cove offers unmatched ocean views of the Olympic Mountains and Fisgard Lighthouse. Imagine launching your kayak just steps from your future private dock (to be built), or enjoying sunrise coffees as the water sparkles below. Set on a quiet, tree-lined street, this prime location is minutes to downtown Victoria, Vic General Hospital, Eagle Creek Village, schools, and the Galloping Goose Trail. Recent site remediation is already complete—just bring your plans. Whether you're dreaming of a stunning custom oceanfront home or a smart multi-unit development, this property offers endless potential in one of Greater Victoria’s most desirable coastal enclaves. Don’t miss this rare opportunity to create something extraordinary on the water—opportunities like this don’t come twice. (id:46156)
Property Details
|
MLS® Number
|
1015591 |
|
Property Type
|
Single Family |
|
Neigbourhood
|
View Royal |
|
Features
|
Central Location, Cul-de-sac, Southern Exposure, Other |
|
Parking Space Total
|
6 |
|
Plan
|
Vip1688 |
|
Structure
|
Patio(s) |
|
View Type
|
Mountain View, Ocean View |
|
Water Front Type
|
Waterfront On Ocean |
Building
|
Bathroom Total
|
2 |
|
Bedrooms Total
|
2 |
|
Constructed Date
|
1940 |
|
Cooling Type
|
None |
|
Fireplace Present
|
Yes |
|
Fireplace Total
|
1 |
|
Heating Type
|
Forced Air, Hot Water |
|
Size Interior
|
2,423 Ft2 |
|
Total Finished Area
|
2423 Sqft |
|
Type
|
House |
Land
|
Access Type
|
Road Access |
|
Acreage
|
No |
|
Size Irregular
|
14850 |
|
Size Total
|
14850 Sqft |
|
Size Total Text
|
14850 Sqft |
|
Zoning Type
|
Residential |
Rooms
| Level |
Type |
Length |
Width |
Dimensions |
|
Second Level |
Family Room |
25 ft |
26 ft |
25 ft x 26 ft |
|
Second Level |
Office |
10 ft |
11 ft |
10 ft x 11 ft |
|
Second Level |
Primary Bedroom |
9 ft |
17 ft |
9 ft x 17 ft |
|
Lower Level |
Bathroom |
4 ft |
3 ft |
4 ft x 3 ft |
|
Main Level |
Patio |
5 ft |
12 ft |
5 ft x 12 ft |
|
Main Level |
Patio |
27 ft |
7 ft |
27 ft x 7 ft |
|
Main Level |
Dining Room |
12 ft |
11 ft |
12 ft x 11 ft |
|
Main Level |
Bathroom |
7 ft |
7 ft |
7 ft x 7 ft |
|
Main Level |
Bedroom |
12 ft |
10 ft |
12 ft x 10 ft |
|
Main Level |
Living Room |
25 ft |
16 ft |
25 ft x 16 ft |
|
Main Level |
Kitchen |
8 ft |
16 ft |
8 ft x 16 ft |
|
Auxiliary Building |
Other |
17 ft |
10 ft |
17 ft x 10 ft |
https://www.realtor.ca/real-estate/28947645/304-bessborough-ave-view-royal-view-royal


