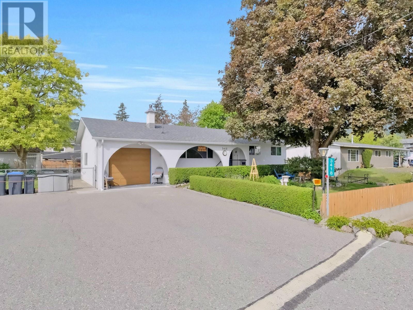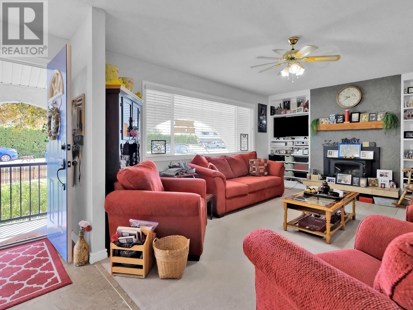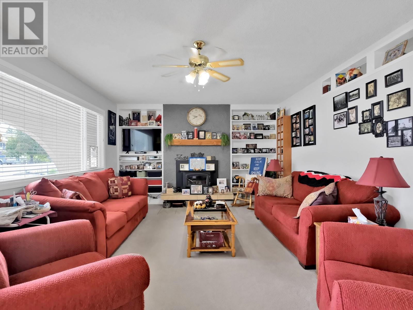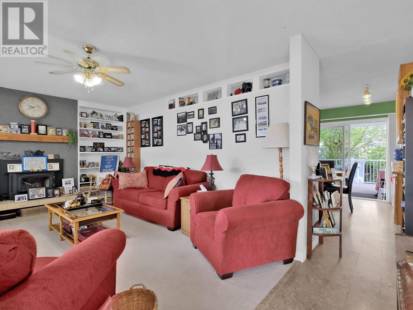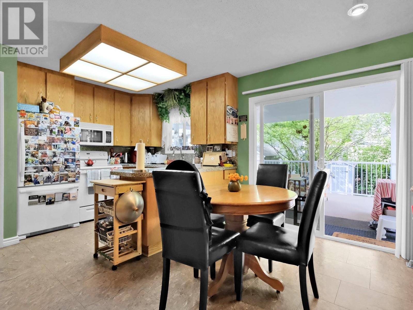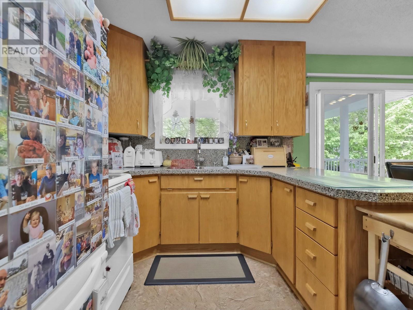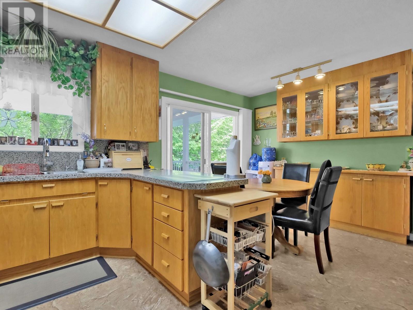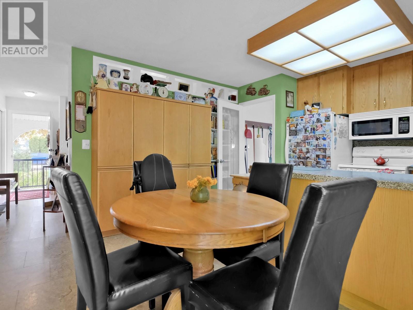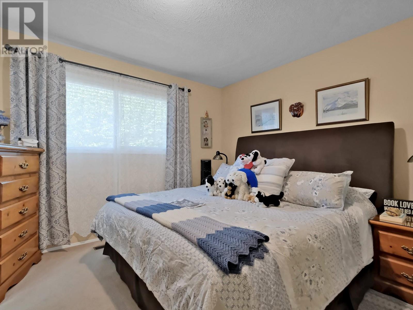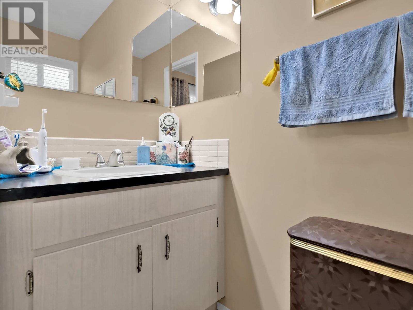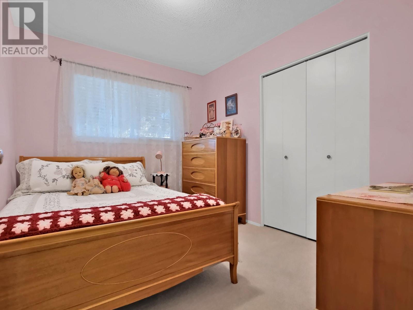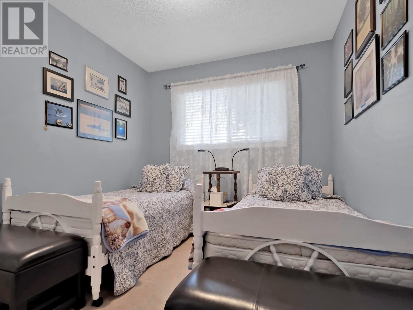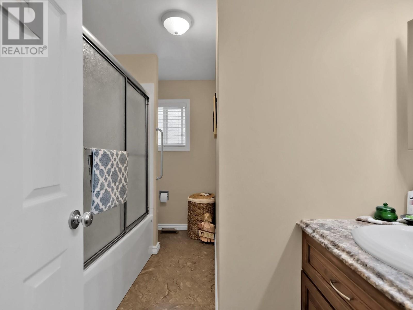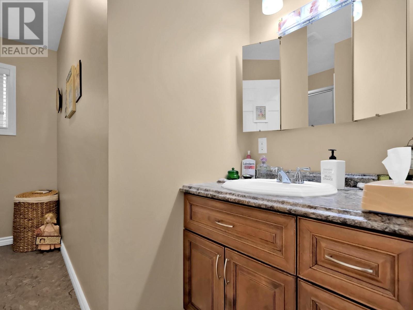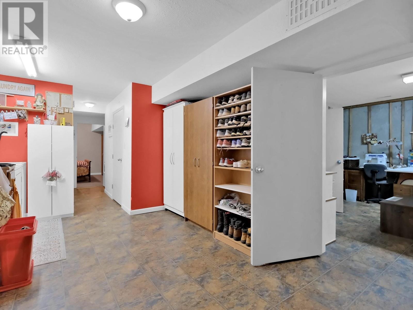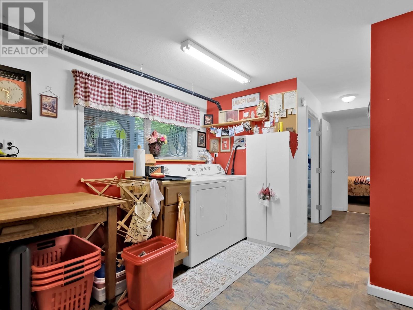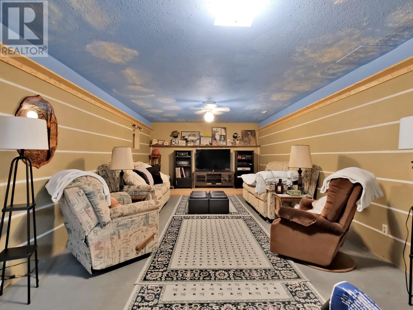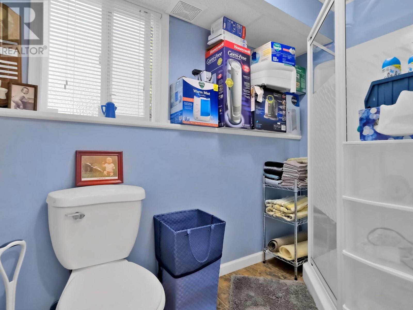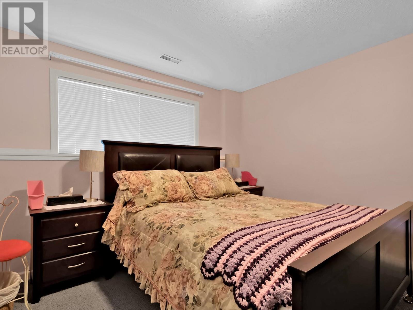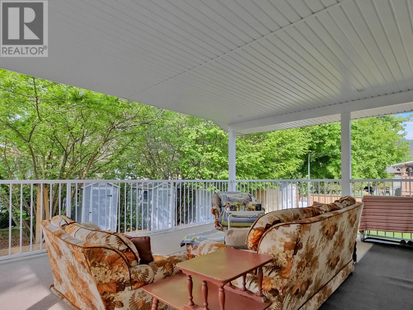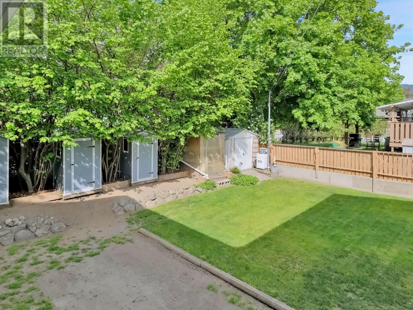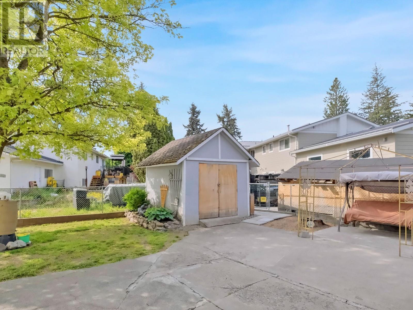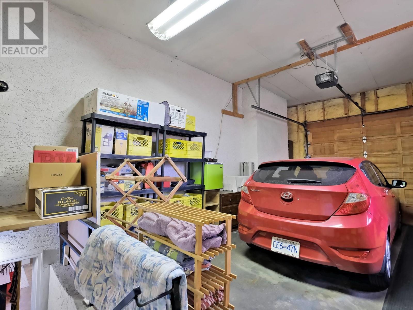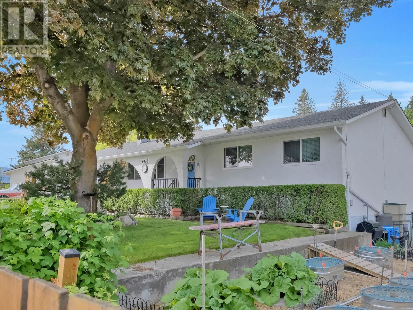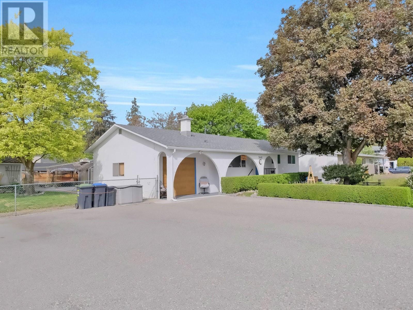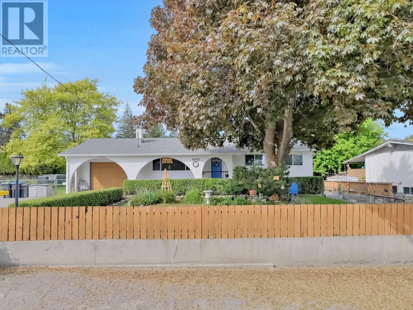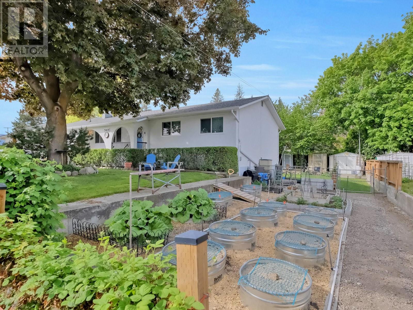4 Bedroom
3 Bathroom
2,140 ft2
Ranch
Forced Air
$699,900
Welcome to this Glenrosa gem! For the first time in 46 years this home is for sale, and the pride of ownership is evident! The large living room features a wood burning fireplace for the warmth and ambience you can’t find in new homes, and with three bedrooms on the main level, this layout is perfect for families. The kitchen includes wooden cabinetry with solid surface countertops, a cozy dining space and access to the massive covered deck. The basement includes an office space, large recreation room, a 4th bedroom, and is suitable if you would like to have a mortgage helper! The yard is fenced for children and pets to play safely, full of beautifully kept mature trees and plants, ample shed space for all your tools, and there is even a full garden area on the side of the house to grow your own veggies. If the oversized single car garage isn’t enough, there is driveway parking for all of your toys and recreational vehicles. This home is mechanically sound with all of the major items done over the years. Zoning allows for Duplex housing or a carriage house, providing for potential future development. (id:46156)
Property Details
|
MLS® Number
|
10347286 |
|
Property Type
|
Single Family |
|
Neigbourhood
|
Glenrosa |
|
Parking Space Total
|
7 |
Building
|
Bathroom Total
|
3 |
|
Bedrooms Total
|
4 |
|
Architectural Style
|
Ranch |
|
Basement Type
|
Full |
|
Constructed Date
|
1974 |
|
Construction Style Attachment
|
Detached |
|
Half Bath Total
|
1 |
|
Heating Type
|
Forced Air |
|
Stories Total
|
2 |
|
Size Interior
|
2,140 Ft2 |
|
Type
|
House |
|
Utility Water
|
Municipal Water |
Parking
|
See Remarks
|
|
|
Attached Garage
|
1 |
|
Oversize
|
|
|
R V
|
1 |
Land
|
Acreage
|
No |
|
Sewer
|
Municipal Sewage System |
|
Size Irregular
|
0.24 |
|
Size Total
|
0.24 Ac|under 1 Acre |
|
Size Total Text
|
0.24 Ac|under 1 Acre |
|
Zoning Type
|
Unknown |
Rooms
| Level |
Type |
Length |
Width |
Dimensions |
|
Basement |
Utility Room |
|
|
3'8'' x 7'4'' |
|
Basement |
Recreation Room |
|
|
11'6'' x 20'3'' |
|
Basement |
Office |
|
|
12'6'' x 12'6'' |
|
Basement |
Family Room |
|
|
12'4'' x 26'9'' |
|
Basement |
Bedroom |
|
|
11'6'' x 11'2'' |
|
Basement |
3pc Bathroom |
|
|
4'3'' x 8'10'' |
|
Main Level |
Primary Bedroom |
|
|
11'1'' x 11'5'' |
|
Main Level |
Living Room |
|
|
12'11'' x 16'7'' |
|
Main Level |
Kitchen |
|
|
12' x 16'8'' |
|
Main Level |
Bedroom |
|
|
10'6'' x 8'8'' |
|
Main Level |
Bedroom |
|
|
10'6'' x 8'8'' |
|
Main Level |
4pc Bathroom |
|
|
11'1'' x 8'6'' |
|
Main Level |
2pc Ensuite Bath |
|
|
7'5'' x 3'1'' |
https://www.realtor.ca/real-estate/28298199/3418-webber-road-west-kelowna-glenrosa


