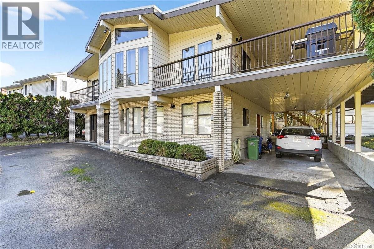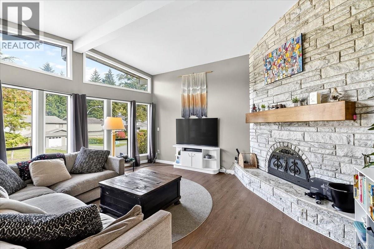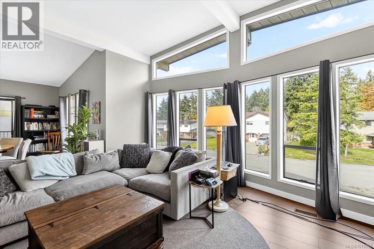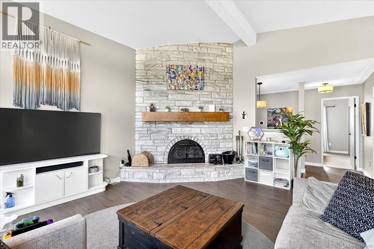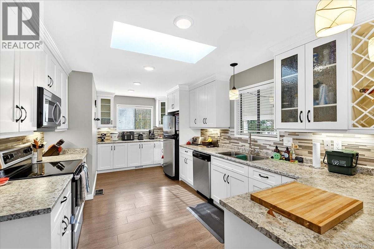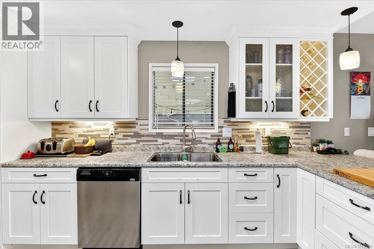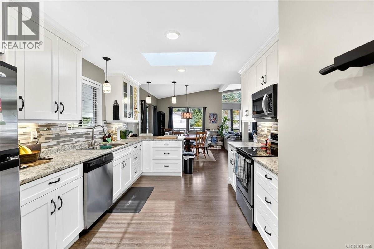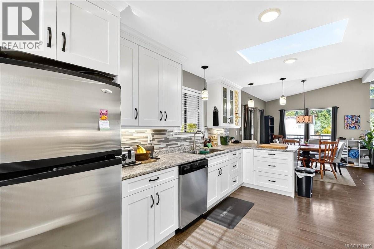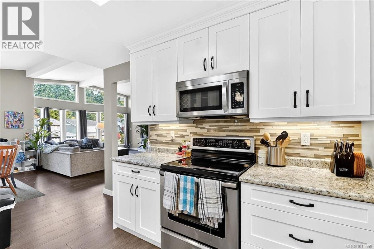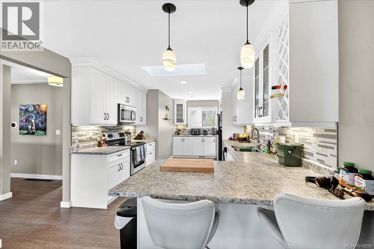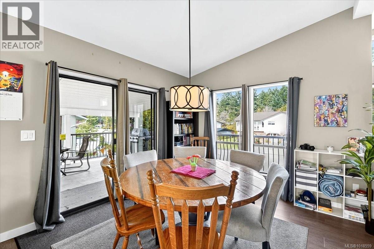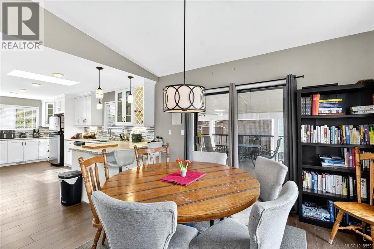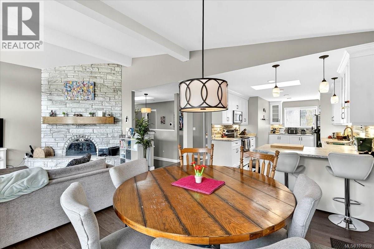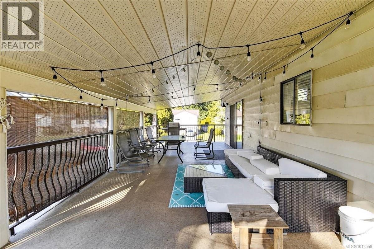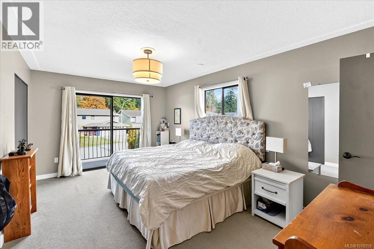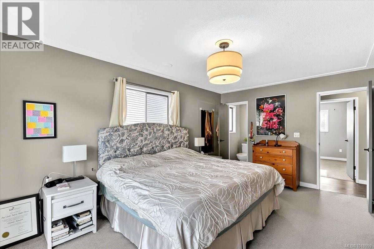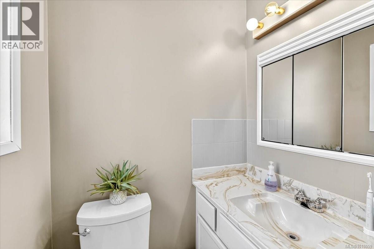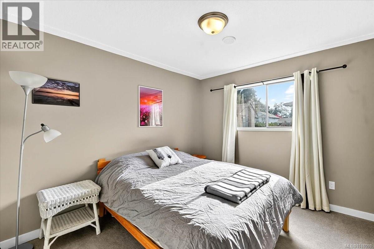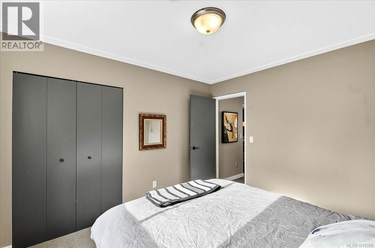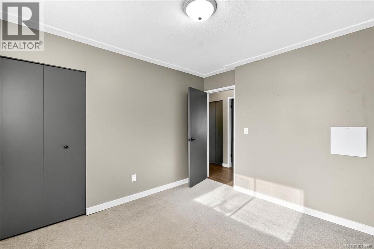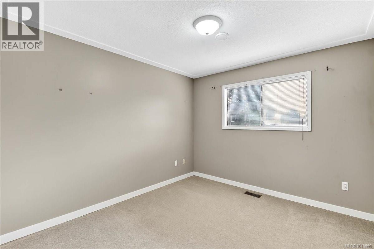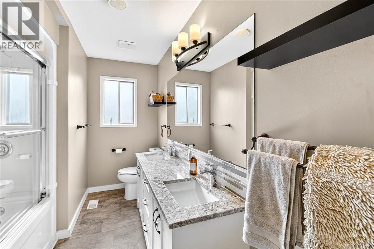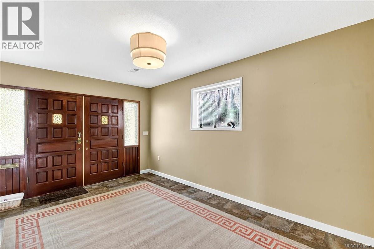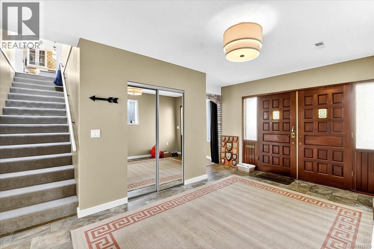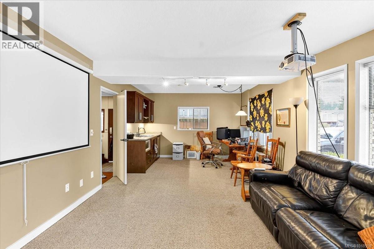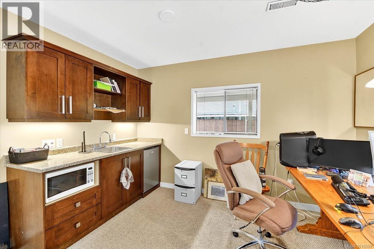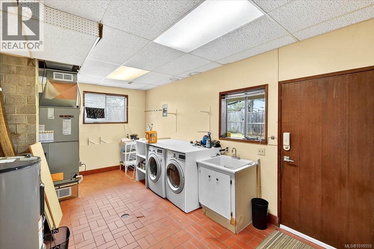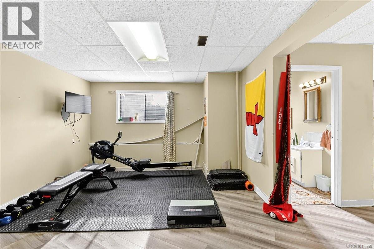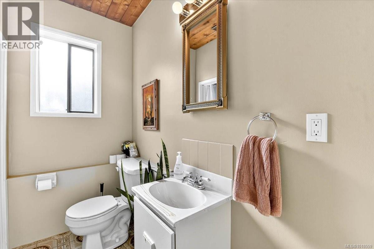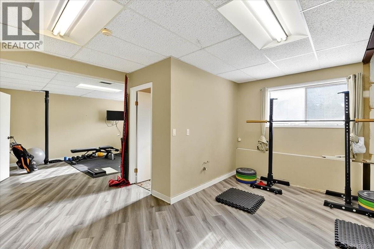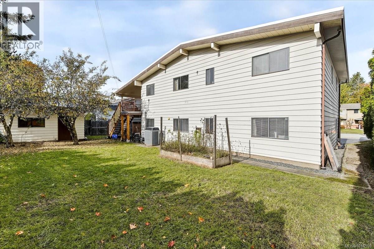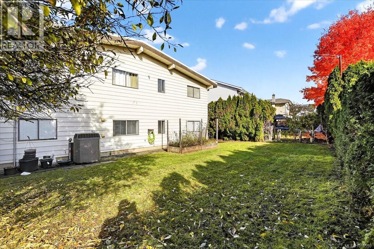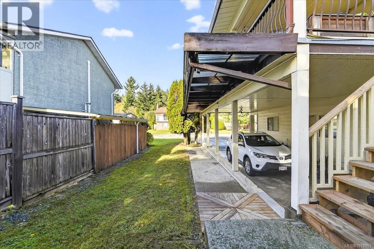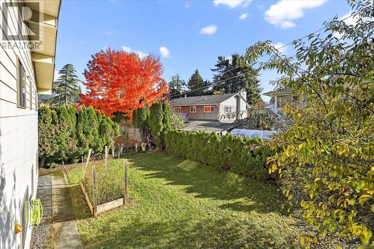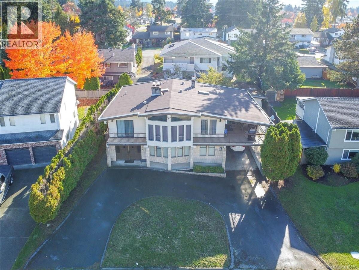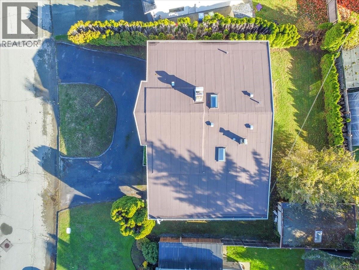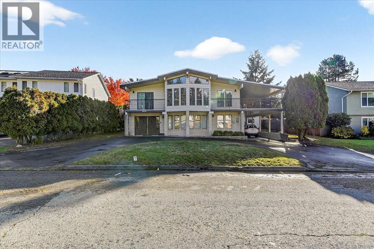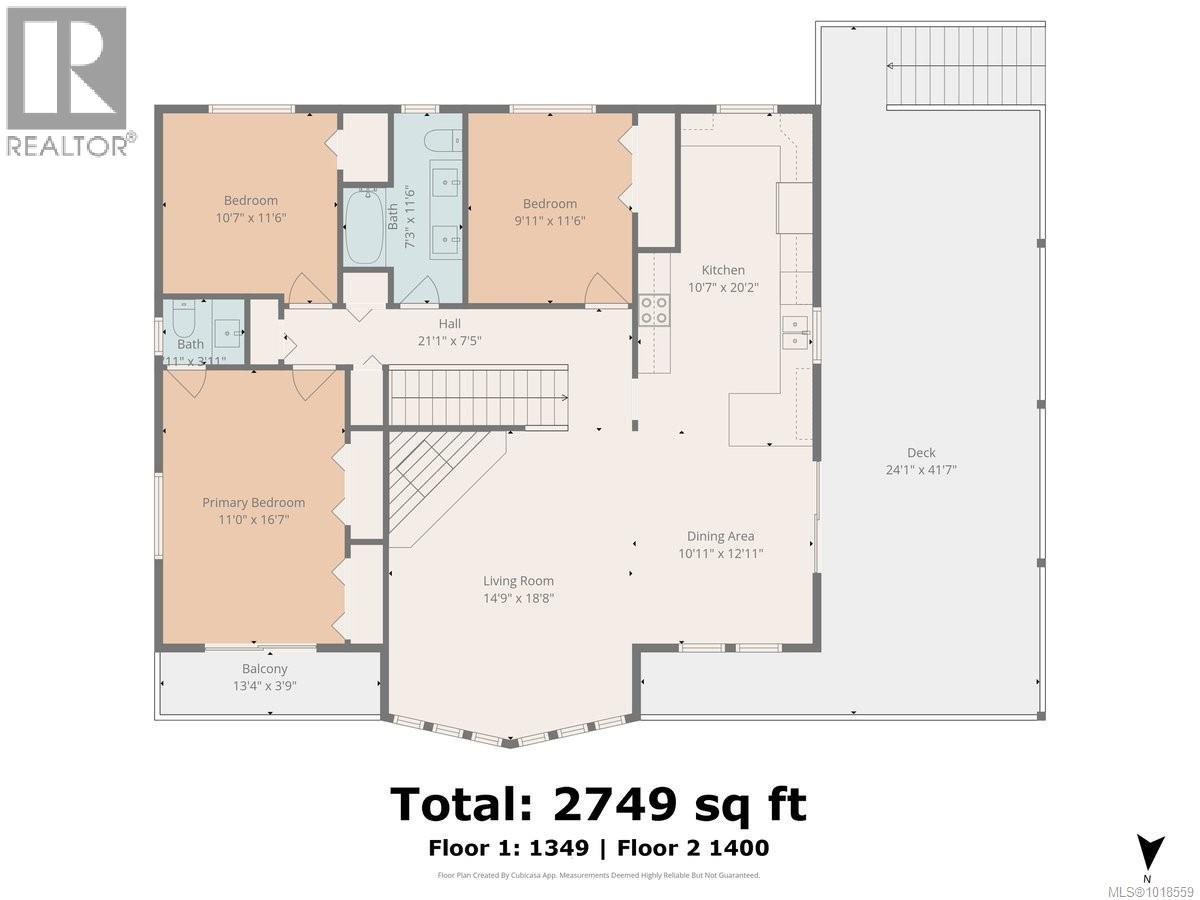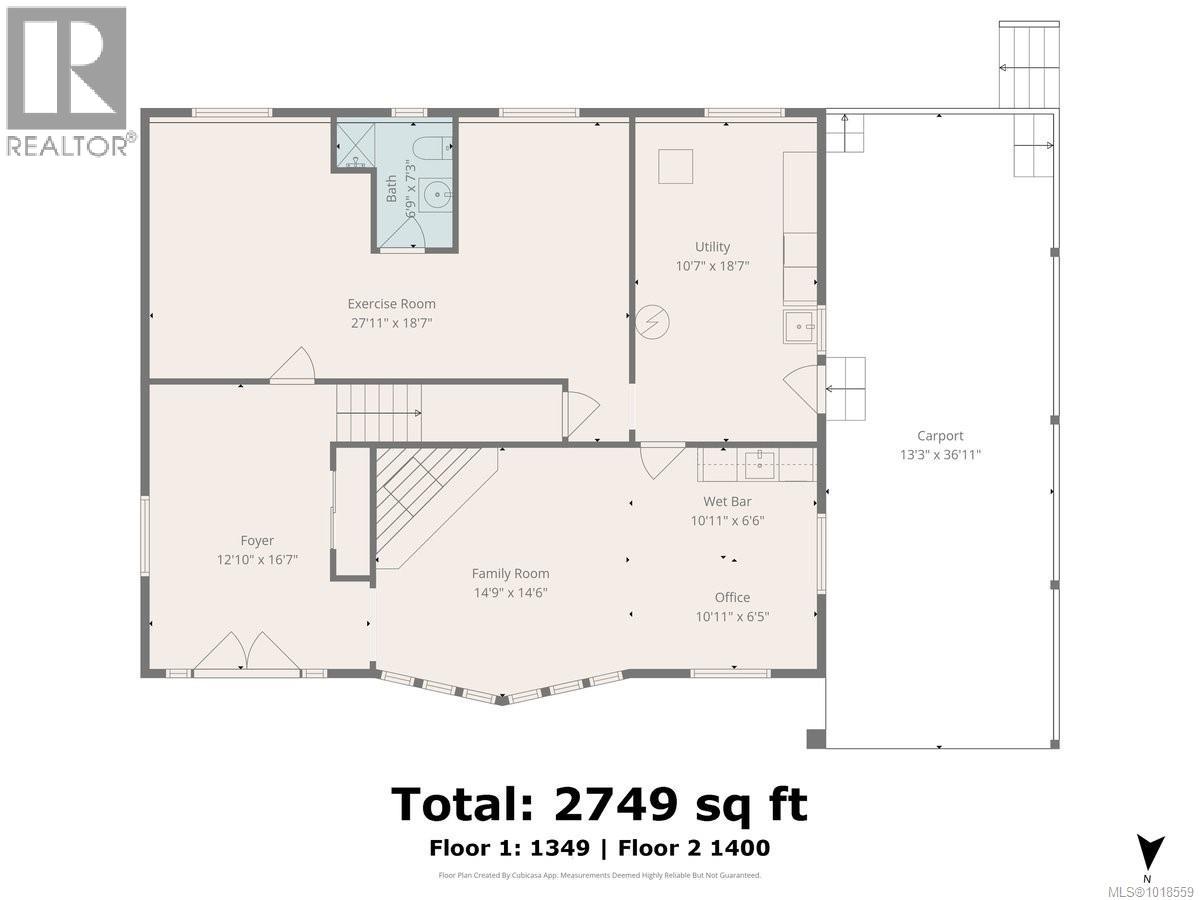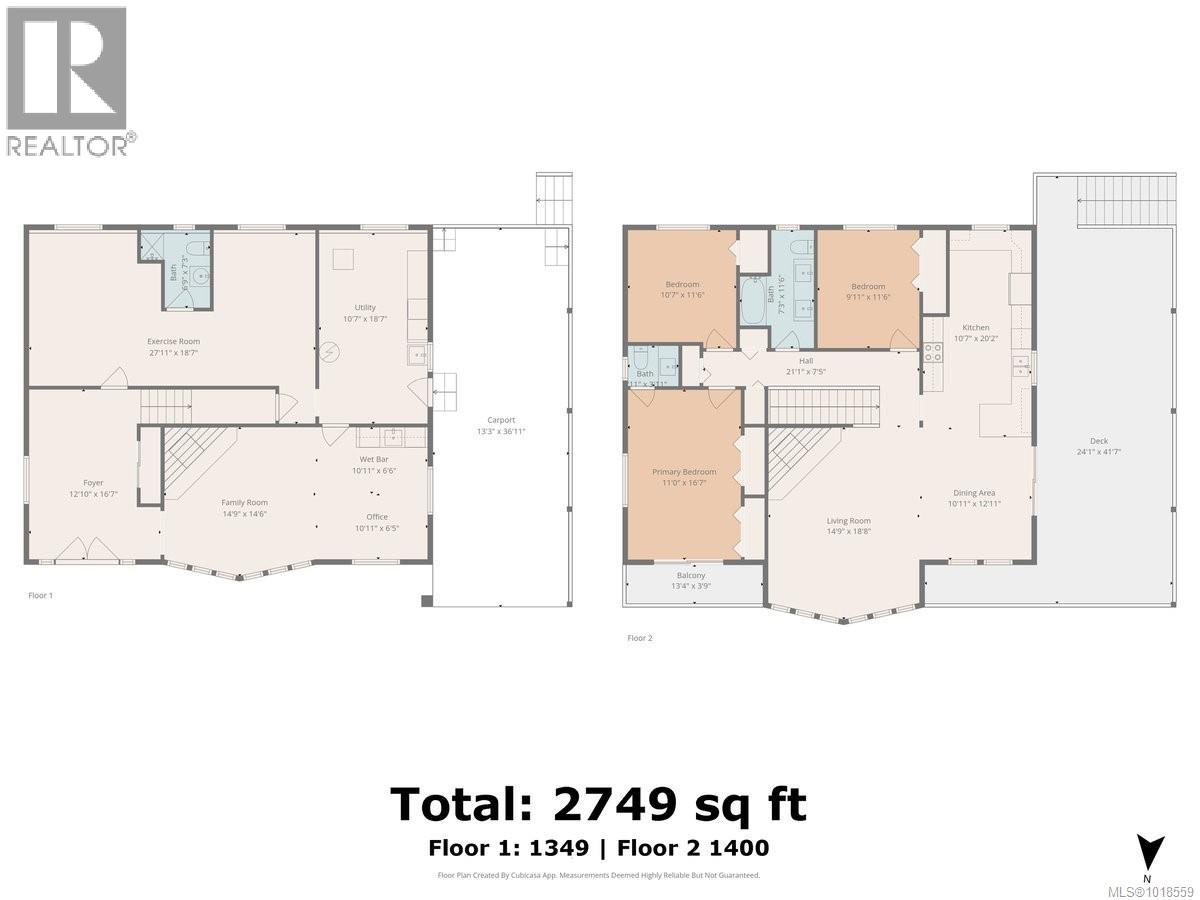3636 Bishop Cres Port Alberni, British Columbia V9Y 7W4
$729,000
Welcome to this stunning 4-bedroom, 3-bathroom home located in the highly sought-after Grieve Park subdivision. Perfectly positioned close to schools, shopping, golf courses, and the marina, this home offers the ideal balance of comfort, convenience, and West Coast charm. The bright main level, features a beautifully updated kitchen that opens to the dining area and a spacious living room with vaulted ceilings and a cozy wood-burning fireplace. Down the hall, you’ll find a bright full bathroom and three generous bedrooms, including a primary suite with dual closets and a 2-piece ensuite. The fully finished lower level expands your living space and has excellent suite potential. With a large family room, complete with a second wood-burning fireplace & a wet bar; plus a fourth bedroom (currently used as a gym), ample storage, and a 3-piece bathroom. Outside, enjoy the wraparound driveway for easy access, a large attached carport, and a spacious deck perfect for entertaining. The private backyard offers peace and privacy, and includes a 12x22 detached wired shop for hobbies or storage. Additional features include 200-amp service, a heat pump for efficient heating and cooling, and a recently updated roof. This home truly stands out as a fantastic opportunity in one of Port Alberni’s most family-friendly neighborhoods. Don’t miss your chance—come see it for yourself! (id:46156)
Open House
This property has open houses!
11:00 am
Ends at:12:30 pm
Property Details
| MLS® Number | 1018559 |
| Property Type | Single Family |
| Neigbourhood | Port Alberni |
| Features | Other |
| Parking Space Total | 4 |
| Structure | Workshop |
Building
| Bathroom Total | 3 |
| Bedrooms Total | 4 |
| Constructed Date | 1980 |
| Cooling Type | See Remarks |
| Fireplace Present | Yes |
| Fireplace Total | 2 |
| Heating Fuel | Electric |
| Heating Type | Forced Air, Heat Pump |
| Size Interior | 2,749 Ft2 |
| Total Finished Area | 2749 Sqft |
| Type | House |
Land
| Access Type | Road Access |
| Acreage | No |
| Size Irregular | 7320 |
| Size Total | 7320 Sqft |
| Size Total Text | 7320 Sqft |
| Zoning Description | R |
| Zoning Type | Residential |
Rooms
| Level | Type | Length | Width | Dimensions |
|---|---|---|---|---|
| Lower Level | Office | 10'11 x 6'5 | ||
| Lower Level | Other | 10'11 x 6'6 | ||
| Lower Level | Family Room | 14'9 x 14'6 | ||
| Lower Level | Bedroom | 27'11 x 18'7 | ||
| Lower Level | Laundry Room | 10'7 x 18'7 | ||
| Lower Level | Entrance | 12'10 x 16'7 | ||
| Lower Level | Bathroom | 3-Piece | ||
| Main Level | Primary Bedroom | 11'0 x 16'7 | ||
| Main Level | Living Room | 14'9 x 18'8 | ||
| Main Level | Kitchen | 10'7 x 20'2 | ||
| Main Level | Ensuite | 2-Piece | ||
| Main Level | Dining Room | 10'11 x 12'11 | ||
| Main Level | Bedroom | 10'7 x 11'6 | ||
| Main Level | Bedroom | 9'11 x 11'6 | ||
| Main Level | Bathroom | 5-Piece | ||
| Other | Balcony | 13'4 x 3'9 | ||
| Other | Workshop | 22 ft | 12 ft | 22 ft x 12 ft |
https://www.realtor.ca/real-estate/29056689/3636-bishop-cres-port-alberni-port-alberni



