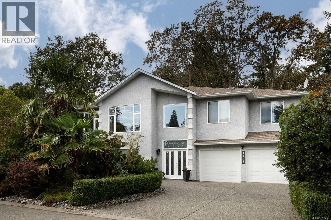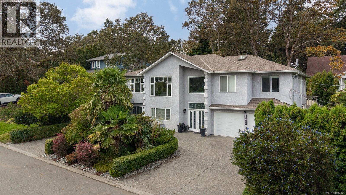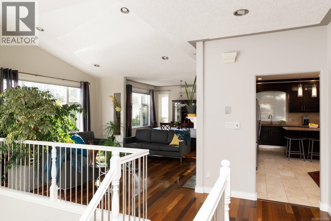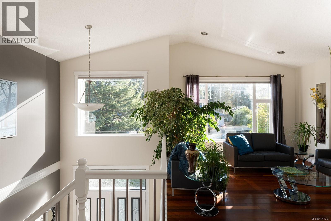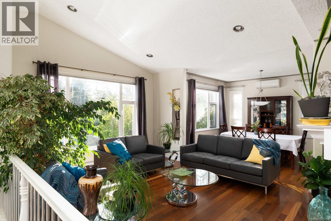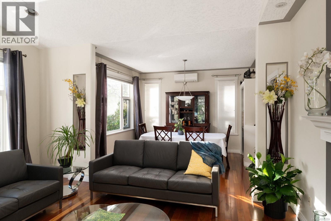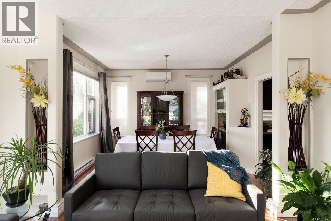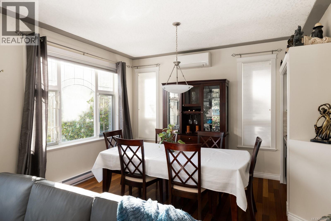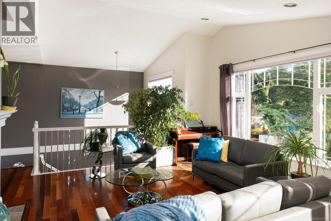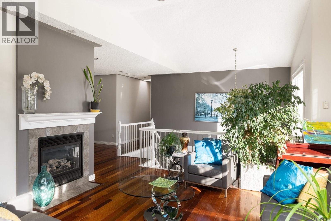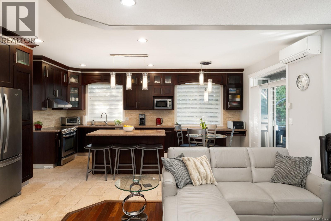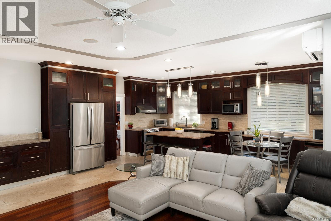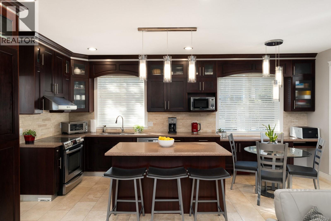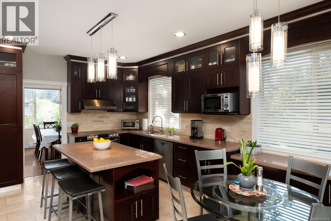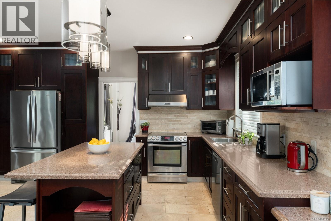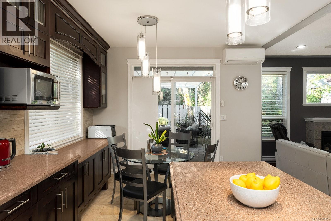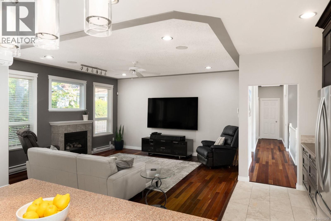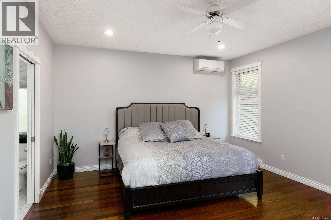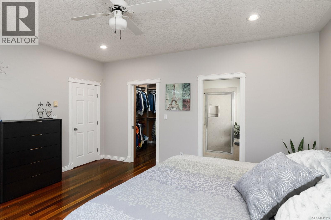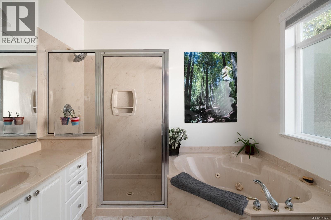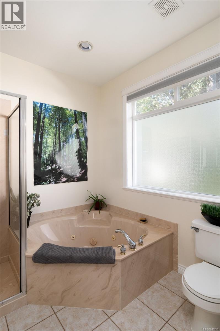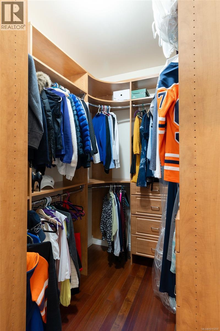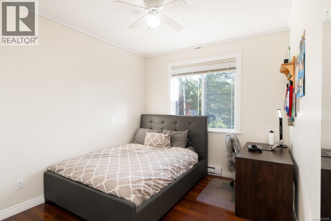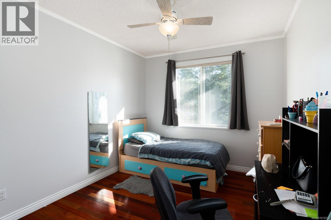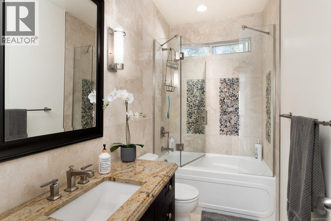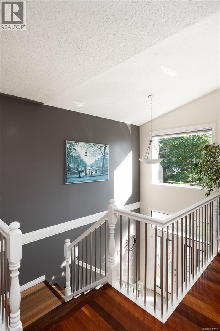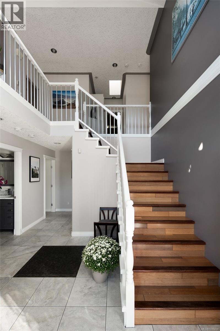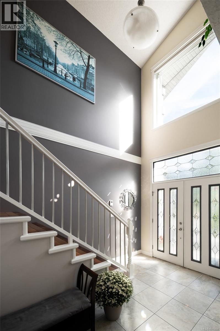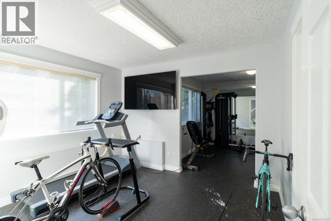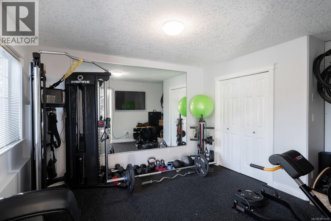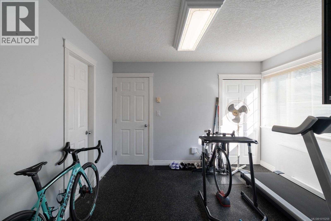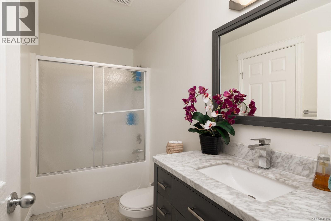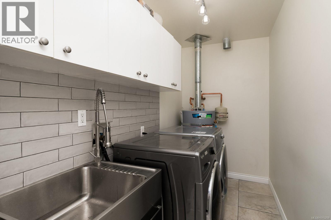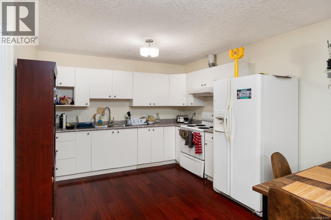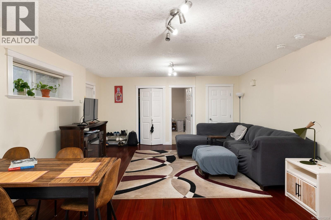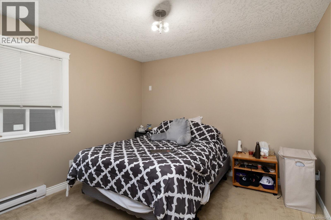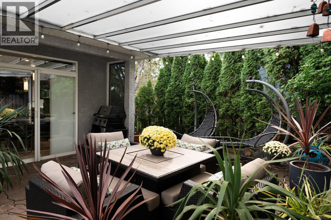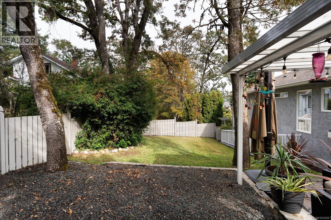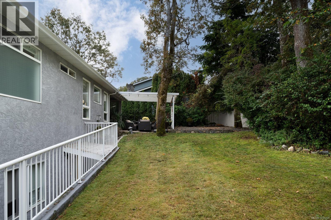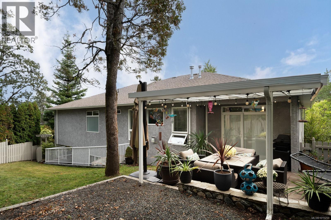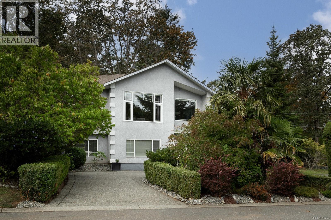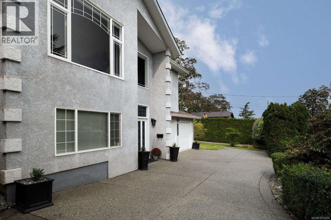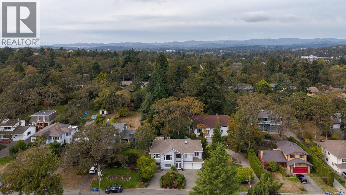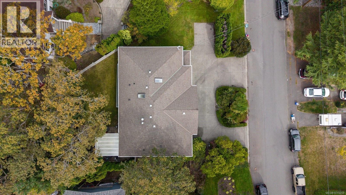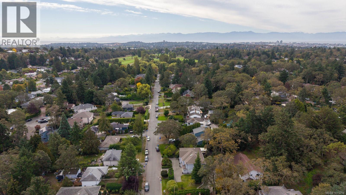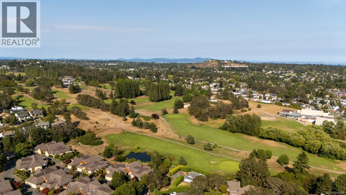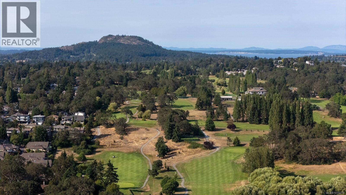5 Bedroom
4 Bathroom
3,894 ft2
Other
Fireplace
Air Conditioned, Central Air Conditioning
Baseboard Heaters, Heat Pump
$1,899,999
Flooded with natural light, this 5-bedroom, 4-bath home offers the space and flexibility families dream of. A vaulted main living area opens to a renovated kitchen with quartz counters and travertine tile floors, ideal for gathering and entertaining. Upstairs, three bedrooms provide comfort and privacy, while the lower level includes a fourth bedroom plus a bright suite—perfect for in-laws, students, or extra income. Gorgeous hardwood flooring throughout. Heated entry flooring and bathroom floors. Step outside to a sunny west-facing yard designed for barbecues, play, or relaxing in the evening sun. With a heat pump, double garage, and a location steps from Cedar Hill Golf Course, trails, UVIC, and shops, this home combines everyday convenience with exceptional lifestyle appeal. (id:46156)
Property Details
|
MLS® Number
|
1015259 |
|
Property Type
|
Single Family |
|
Neigbourhood
|
Cedar Hill |
|
Features
|
Curb & Gutter, Private Setting, Other |
|
Parking Space Total
|
4 |
|
Plan
|
Vip72362 |
|
Structure
|
Patio(s) |
Building
|
Bathroom Total
|
4 |
|
Bedrooms Total
|
5 |
|
Architectural Style
|
Other |
|
Constructed Date
|
2002 |
|
Cooling Type
|
Air Conditioned, Central Air Conditioning |
|
Fireplace Present
|
Yes |
|
Fireplace Total
|
2 |
|
Heating Fuel
|
Electric, Natural Gas |
|
Heating Type
|
Baseboard Heaters, Heat Pump |
|
Size Interior
|
3,894 Ft2 |
|
Total Finished Area
|
3364 Sqft |
|
Type
|
House |
Land
|
Acreage
|
No |
|
Size Irregular
|
7384 |
|
Size Total
|
7384 Sqft |
|
Size Total Text
|
7384 Sqft |
|
Zoning Type
|
Residential |
Rooms
| Level |
Type |
Length |
Width |
Dimensions |
|
Lower Level |
Patio |
|
|
9' x 11' |
|
Lower Level |
Bedroom |
|
|
12' x 11' |
|
Lower Level |
Den |
|
|
11' x 11' |
|
Lower Level |
Laundry Room |
|
|
5' x 11' |
|
Lower Level |
Bathroom |
|
|
4-Piece |
|
Lower Level |
Entrance |
|
|
12' x 12' |
|
Main Level |
Patio |
|
|
20' x 16' |
|
Main Level |
Eating Area |
|
|
12' x 8' |
|
Main Level |
Office |
|
|
8' x 10' |
|
Main Level |
Family Room |
|
|
16' x 15' |
|
Main Level |
Bedroom |
|
|
12' x 10' |
|
Main Level |
Ensuite |
|
|
4-Piece |
|
Main Level |
Bedroom |
|
|
13' x 10' |
|
Main Level |
Bathroom |
|
|
4-Piece |
|
Main Level |
Primary Bedroom |
|
|
16' x 15' |
|
Main Level |
Kitchen |
|
|
12' x 9' |
|
Main Level |
Dining Room |
|
|
11' x 13' |
|
Main Level |
Living Room |
|
|
16' x 13' |
|
Additional Accommodation |
Bathroom |
|
|
X |
|
Additional Accommodation |
Bedroom |
|
|
12' x 11' |
|
Additional Accommodation |
Kitchen |
|
|
8' x 11' |
|
Additional Accommodation |
Dining Room |
|
|
9' x 15' |
|
Additional Accommodation |
Living Room |
|
|
14' x 15' |
https://www.realtor.ca/real-estate/28925549/3908a-ascot-dr-saanich-cedar-hill


