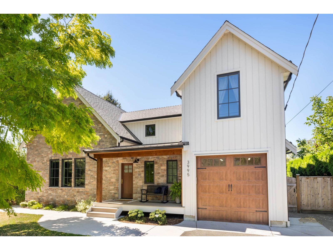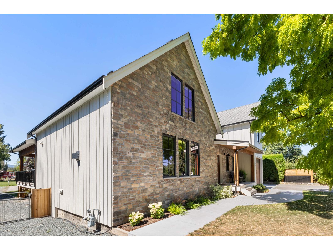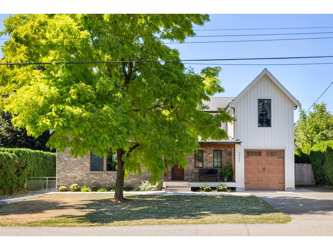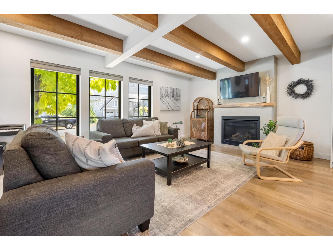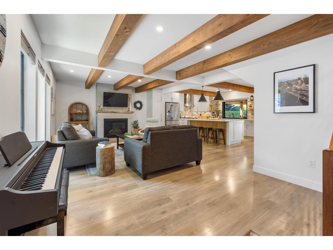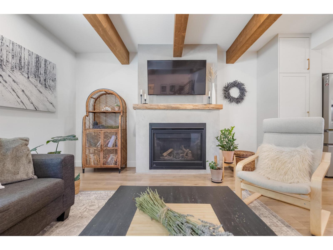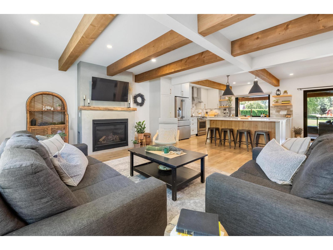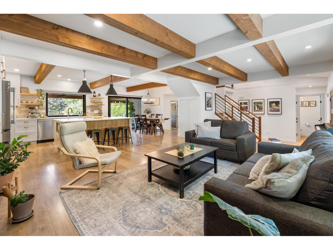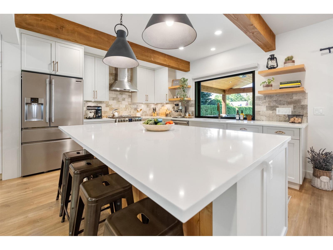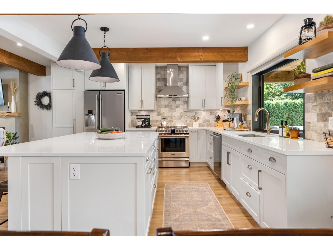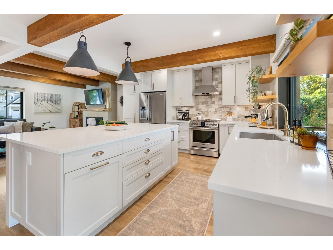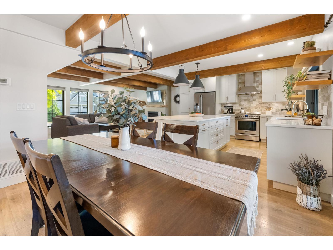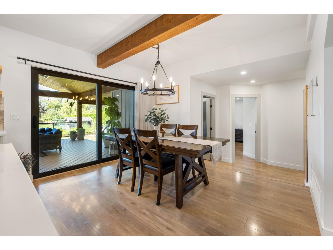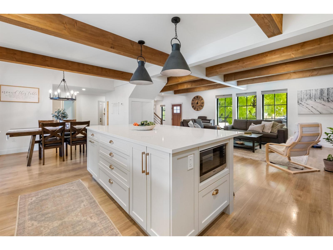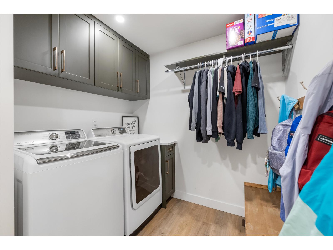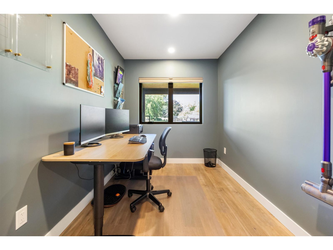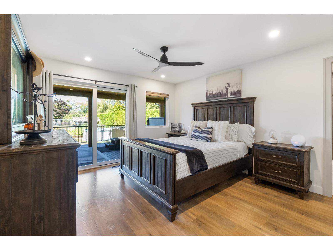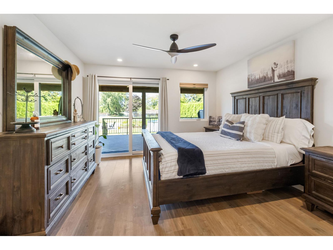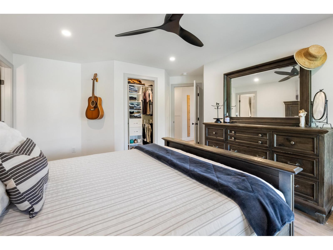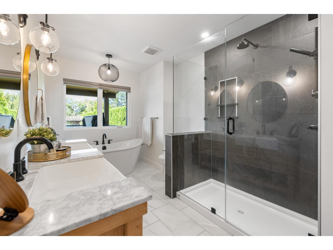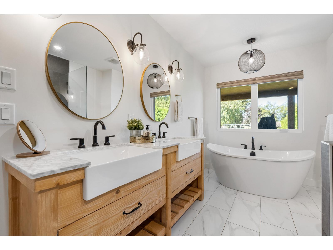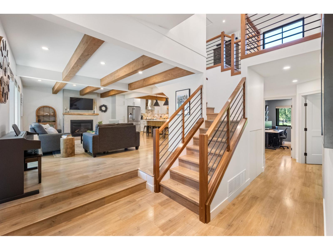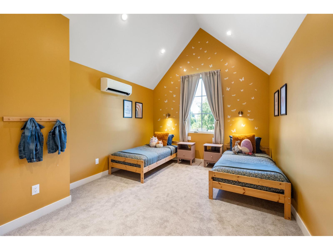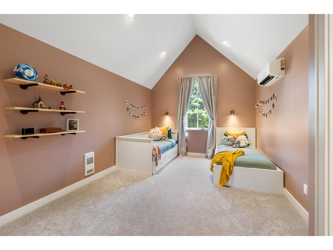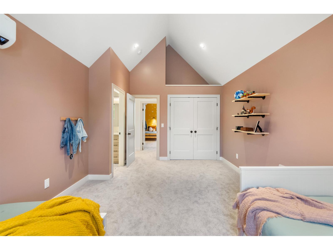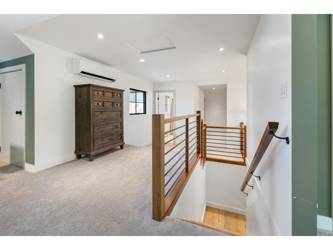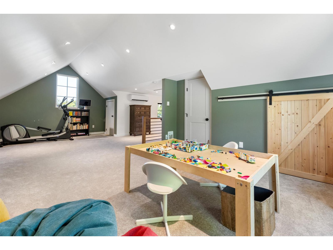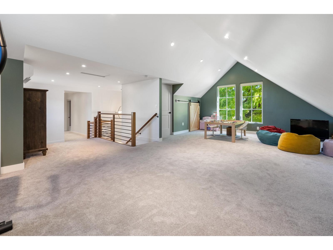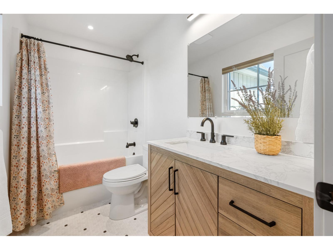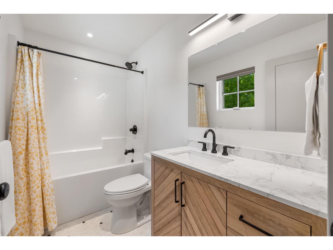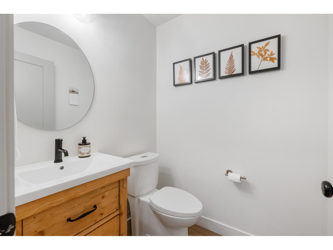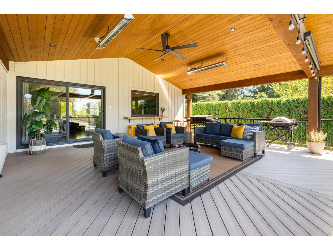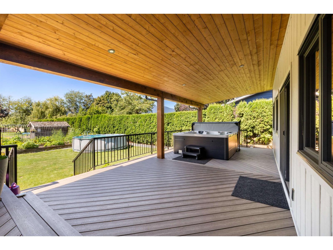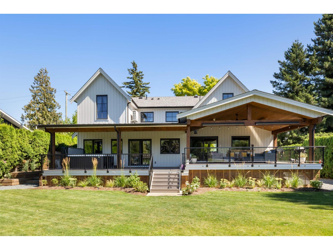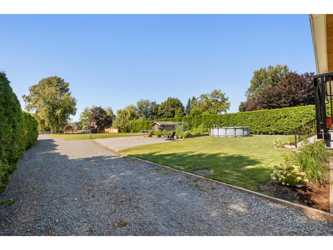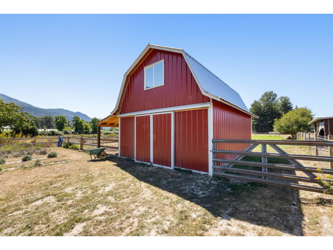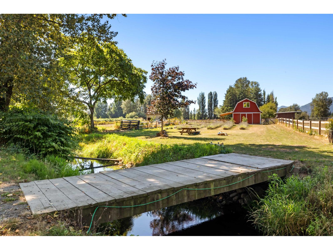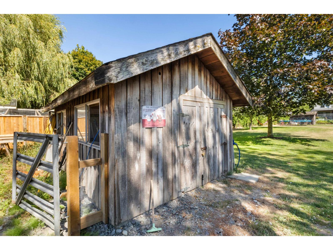3 Bedroom
4 Bathroom
2,948 ft2
Fireplace
Forced Air
Acreage
$1,990,000
THE PERFECT HOBBY FARM SETUP EXISTS AND THIS IS IT! Tucked away south of Yarrow is this 2,900 sf freshly renovated home on over 2 acres. This home is character and charm. As you walk in you notice the attention to detail. Amazing kitchen with S/S appliances including gas stove, large island and pass through window to your covered deck. A main living area flows nicely together and accented with hardwood floors, beams throughout and a gas fireplace. The Primary Bedroom on the main has a Walk-in Closet and gorgeous Ensuite with double vanity, freestanding tub and shower. Upstairs are 2 more Bedrooms with vaulted ceilings and massive Rec Room. Step outside to the 900 sf covered deck fit with a hot tub. Fully fenced, including a barn, chicken coop and gentle creek flowing through. (id:46156)
Property Details
|
MLS® Number
|
R3054498 |
|
Property Type
|
Single Family |
|
View Type
|
View |
Building
|
Bathroom Total
|
4 |
|
Bedrooms Total
|
3 |
|
Appliances
|
Washer, Dryer, Refrigerator, Stove, Dishwasher |
|
Basement Type
|
Crawl Space |
|
Constructed Date
|
1932 |
|
Construction Style Attachment
|
Detached |
|
Fireplace Present
|
Yes |
|
Fireplace Total
|
1 |
|
Heating Fuel
|
Natural Gas |
|
Heating Type
|
Forced Air |
|
Stories Total
|
2 |
|
Size Interior
|
2,948 Ft2 |
|
Type
|
House |
Parking
Land
|
Acreage
|
Yes |
|
Size Frontage
|
68 Ft ,11 In |
|
Size Irregular
|
92782.8 |
|
Size Total
|
92782.8 Sqft |
|
Size Total Text
|
92782.8 Sqft |
Rooms
| Level |
Type |
Length |
Width |
Dimensions |
|
Above |
Recreational, Games Room |
27 ft ,5 in |
18 ft ,2 in |
27 ft ,5 in x 18 ft ,2 in |
|
Above |
Bedroom 2 |
15 ft ,7 in |
11 ft ,9 in |
15 ft ,7 in x 11 ft ,9 in |
|
Above |
Bedroom 3 |
18 ft |
11 ft ,7 in |
18 ft x 11 ft ,7 in |
|
Main Level |
Living Room |
23 ft ,4 in |
13 ft ,5 in |
23 ft ,4 in x 13 ft ,5 in |
|
Main Level |
Kitchen |
14 ft ,1 in |
13 ft ,4 in |
14 ft ,1 in x 13 ft ,4 in |
|
Main Level |
Dining Room |
11 ft ,9 in |
10 ft ,6 in |
11 ft ,9 in x 10 ft ,6 in |
|
Main Level |
Primary Bedroom |
14 ft ,5 in |
12 ft ,2 in |
14 ft ,5 in x 12 ft ,2 in |
|
Main Level |
Other |
7 ft ,6 in |
4 ft ,6 in |
7 ft ,6 in x 4 ft ,6 in |
|
Main Level |
Den |
10 ft ,4 in |
7 ft ,3 in |
10 ft ,4 in x 7 ft ,3 in |
|
Main Level |
Laundry Room |
9 ft ,9 in |
7 ft ,5 in |
9 ft ,9 in x 7 ft ,5 in |
|
Main Level |
Foyer |
7 ft ,8 in |
6 ft ,9 in |
7 ft ,8 in x 6 ft ,9 in |
https://www.realtor.ca/real-estate/28943528/3995-stewart-road-yarrow-yarrow


