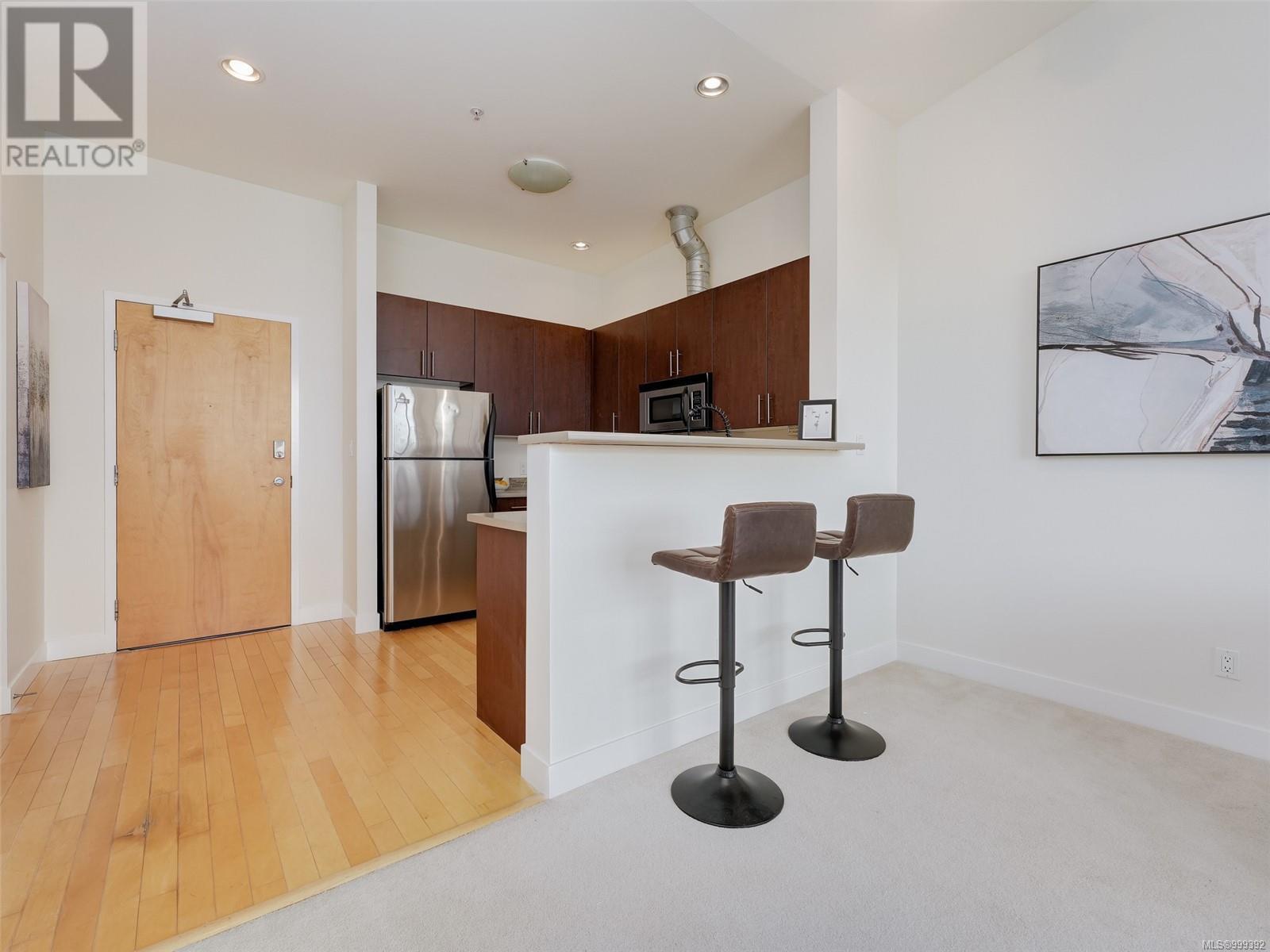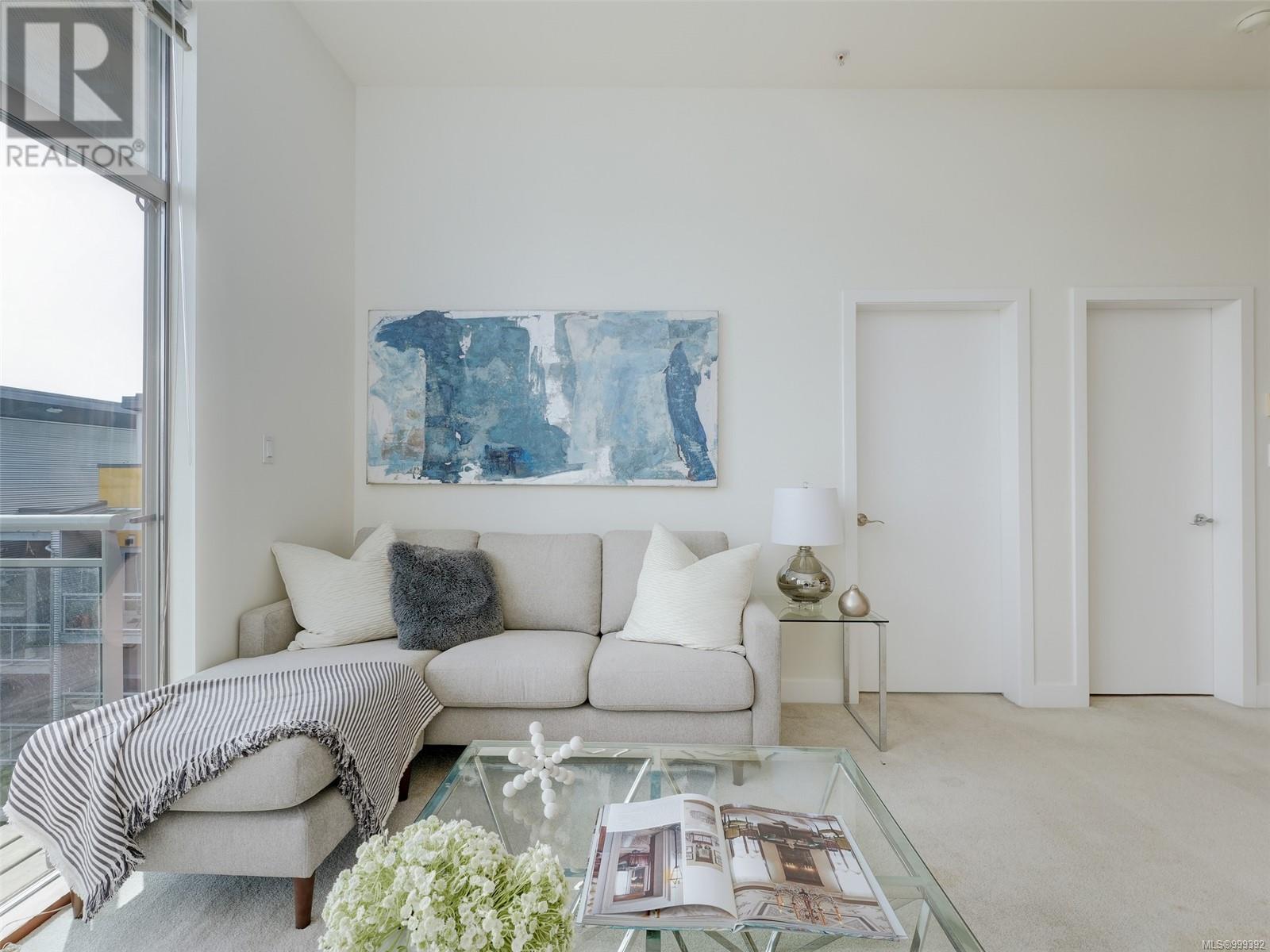1 Bedroom
1 Bathroom
716 ft2
Fireplace
None
Baseboard Heaters
$575,000Maintenance,
$391.69 Monthly
Welcome to this exceptional top-floor corner unit in the vibrant and highly sought-after Railyards community—where sleek modern architecture meets the tranquil beauty of West Coast living. This meticulously designed 1-bedroom, 1-bathroom sanctuary is filled with natural light, with views of Victoria’s cityscape and ever-changing skies. Perched in one of the building’s premier locations, this home features a thoughtfully curated open-concept layout that amplifies both space and sunlight. Clean, contemporary finishes enhance the bright, airy atmosphere, while warm tones and natural textures create a welcoming sense of calm. The seamless flow from the kitchen to the dining and living areas leads effortlessly onto a generous private balcony—a perfect extension of your living space. Here, you can sip your morning coffee as the city awakens or unwind in the evening with a glass of wine, basking in the glow of golden hour over the harbour. Contact you Realtor today to book a showing! (id:46156)
Property Details
|
MLS® Number
|
999392 |
|
Property Type
|
Single Family |
|
Neigbourhood
|
Victoria West |
|
Community Name
|
the RailYards |
|
Community Features
|
Pets Allowed, Family Oriented |
|
Features
|
Curb & Gutter |
|
Parking Space Total
|
3 |
|
Plan
|
Vis6448 |
Building
|
Bathroom Total
|
1 |
|
Bedrooms Total
|
1 |
|
Constructed Date
|
2007 |
|
Cooling Type
|
None |
|
Fireplace Present
|
Yes |
|
Fireplace Total
|
1 |
|
Heating Fuel
|
Electric |
|
Heating Type
|
Baseboard Heaters |
|
Size Interior
|
716 Ft2 |
|
Total Finished Area
|
716 Sqft |
|
Type
|
Apartment |
Parking
Land
|
Acreage
|
No |
|
Size Irregular
|
1011 |
|
Size Total
|
1011 Sqft |
|
Size Total Text
|
1011 Sqft |
|
Zoning Type
|
Multi-family |
Rooms
| Level |
Type |
Length |
Width |
Dimensions |
|
Main Level |
Balcony |
|
|
9'10 x 8'2 |
|
Main Level |
Bathroom |
|
|
4-Piece |
|
Main Level |
Primary Bedroom |
|
|
14'0 x 11'8 |
|
Main Level |
Living Room |
|
|
16'3 x 12'11 |
|
Main Level |
Kitchen |
|
|
9'8 x 7'5 |
|
Main Level |
Entrance |
|
|
9'2 x 5'1 |
https://www.realtor.ca/real-estate/28303621/411-797-tyee-rd-victoria-victoria-west























