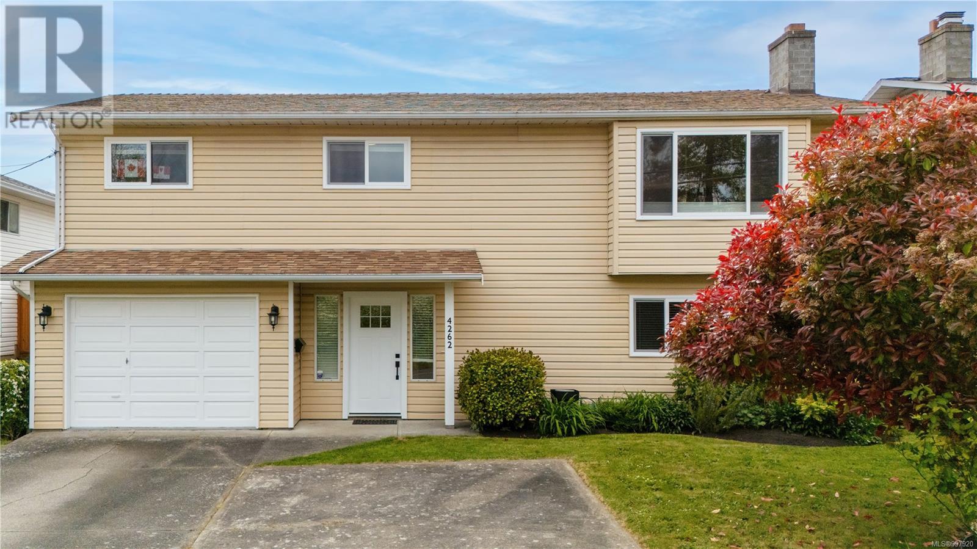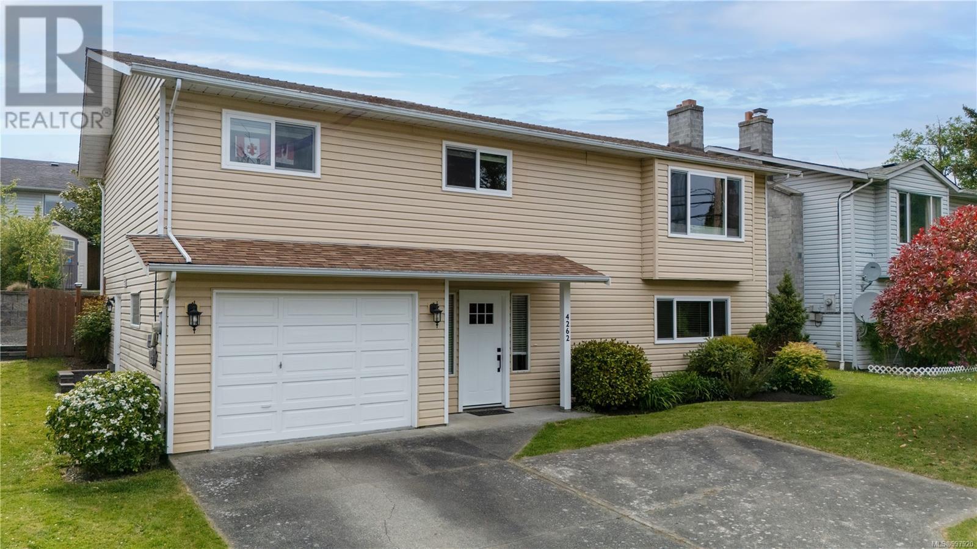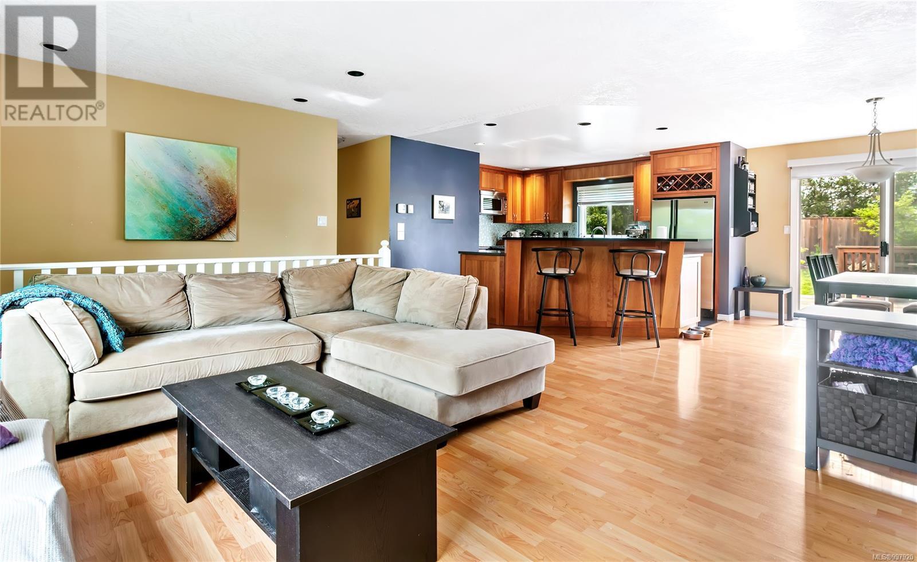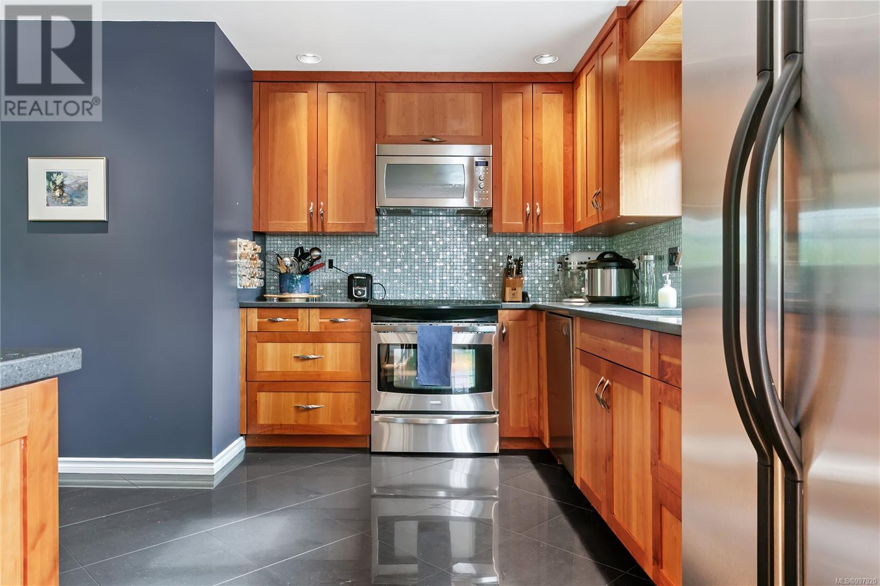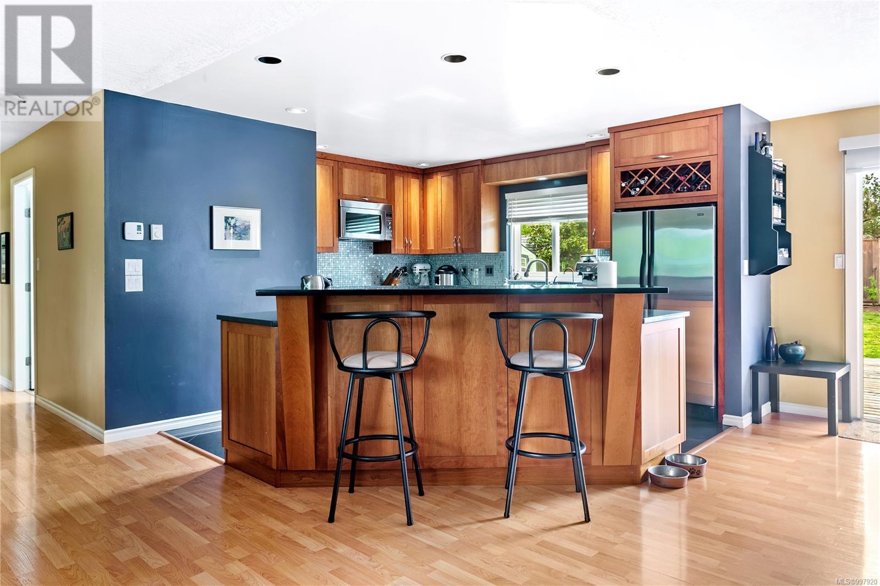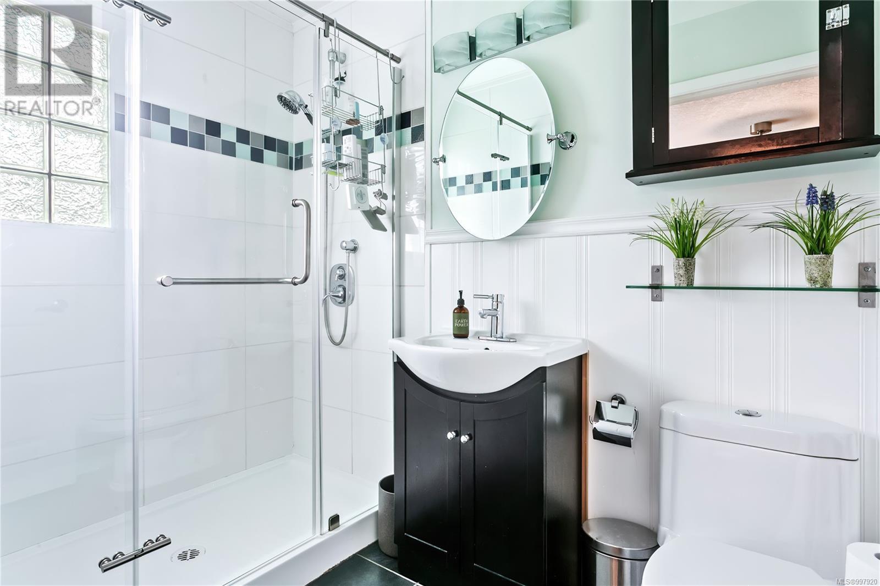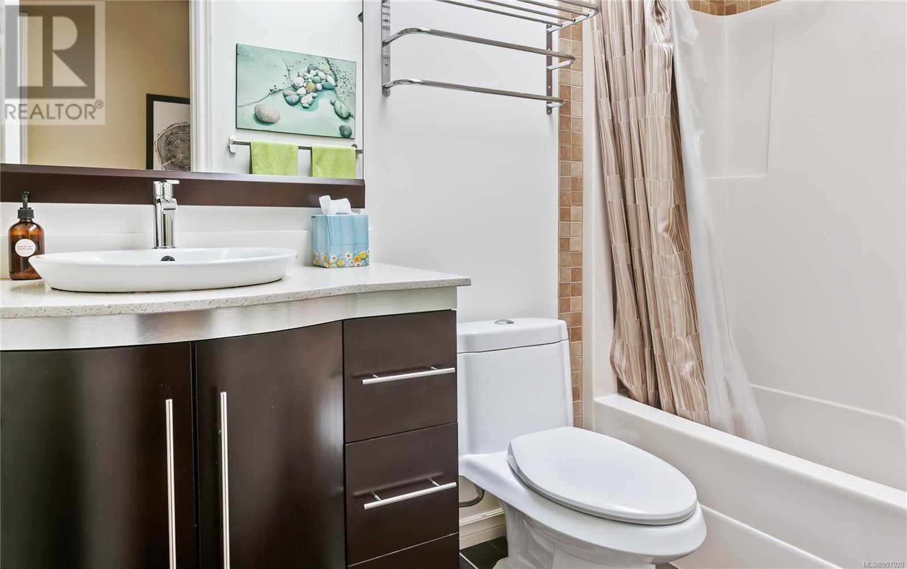3 Bedroom
2 Bathroom
2,817 ft2
Fireplace
None
Baseboard Heaters
$1,149,000
Welcome to this spacious and versatile home offering over 2,370 sq. ft. of well-designed living space in a prime Saanich location close to schools and parks. The open-concept main floor features a cherry wood kitchen with tiled flooring, stainless steel appliances, quartz countertops, and an eat-up bar, perfect for entertaining. With a flexible layout that includes a kitchen on the bright lower level, there's potential to easily add a suite with separate laundry for extended family or rental income. Upstairs, you'll find three bedrooms, including a generous primary with a walk-in closet and ensuite, plus a bright living and dining area that opens onto a large private deck. The sunny backyard provides an ideal space for outdoor gatherings, making this home the perfect blend of comfort, functionality, and opportunity. (id:46156)
Property Details
|
MLS® Number
|
997920 |
|
Property Type
|
Single Family |
|
Neigbourhood
|
Northridge |
|
Features
|
Rectangular |
|
Parking Space Total
|
3 |
|
Plan
|
Vip46429 |
Building
|
Bathroom Total
|
2 |
|
Bedrooms Total
|
3 |
|
Constructed Date
|
1988 |
|
Cooling Type
|
None |
|
Fireplace Present
|
Yes |
|
Fireplace Total
|
1 |
|
Heating Fuel
|
Electric, Wood |
|
Heating Type
|
Baseboard Heaters |
|
Size Interior
|
2,817 Ft2 |
|
Total Finished Area
|
2374 Sqft |
|
Type
|
House |
Land
|
Acreage
|
No |
|
Size Irregular
|
6053 |
|
Size Total
|
6053 Sqft |
|
Size Total Text
|
6053 Sqft |
|
Zoning Type
|
Residential |
Rooms
| Level |
Type |
Length |
Width |
Dimensions |
|
Second Level |
Bathroom |
|
|
4-Piece |
|
Second Level |
Bedroom |
10 ft |
10 ft |
10 ft x 10 ft |
|
Second Level |
Bedroom |
9 ft |
10 ft |
9 ft x 10 ft |
|
Second Level |
Primary Bedroom |
14 ft |
13 ft |
14 ft x 13 ft |
|
Second Level |
Kitchen |
13 ft |
13 ft |
13 ft x 13 ft |
|
Second Level |
Dining Room |
10 ft |
9 ft |
10 ft x 9 ft |
|
Second Level |
Living Room |
16 ft |
20 ft |
16 ft x 20 ft |
|
Main Level |
Bathroom |
|
|
4-Piece |
|
Main Level |
Dining Room |
10 ft |
13 ft |
10 ft x 13 ft |
|
Main Level |
Kitchen |
10 ft |
9 ft |
10 ft x 9 ft |
|
Main Level |
Other |
12 ft |
12 ft |
12 ft x 12 ft |
|
Main Level |
Living Room |
16 ft |
11 ft |
16 ft x 11 ft |
|
Main Level |
Entrance |
9 ft |
8 ft |
9 ft x 8 ft |
https://www.realtor.ca/real-estate/28305049/4262-carey-rd-saanich-northridge


