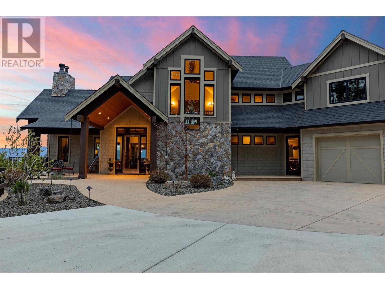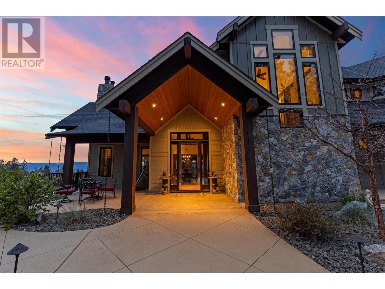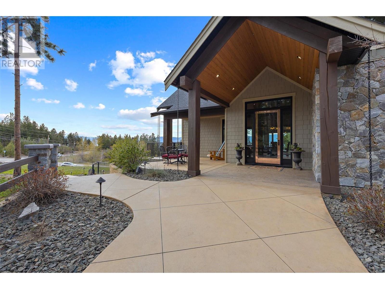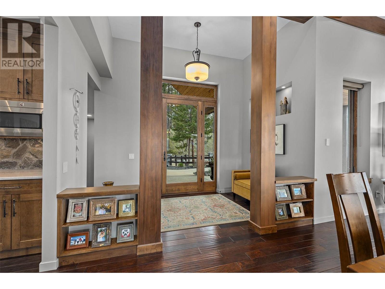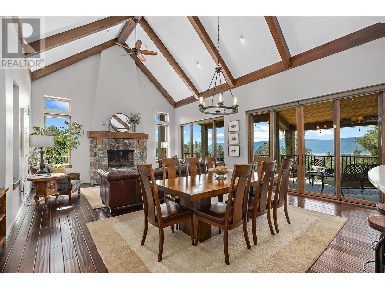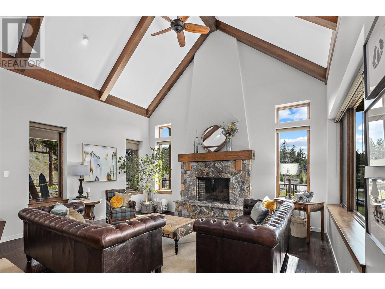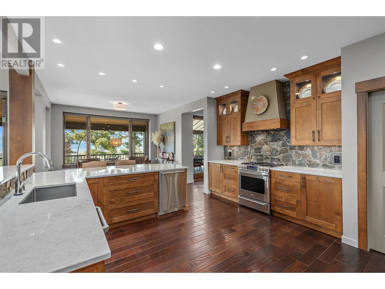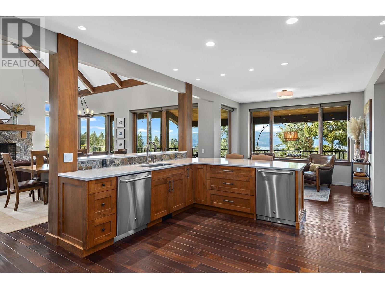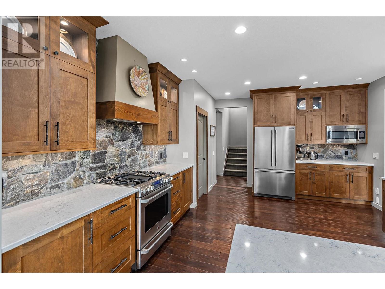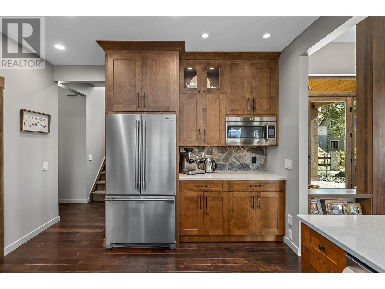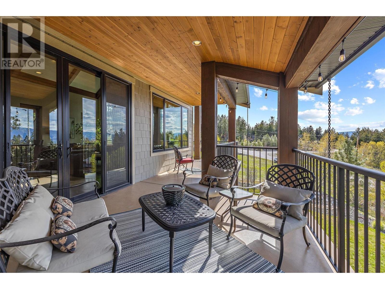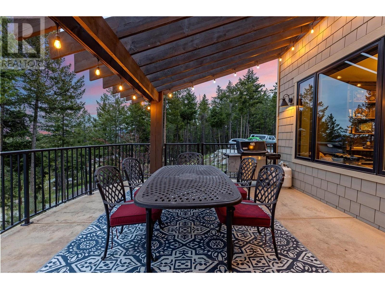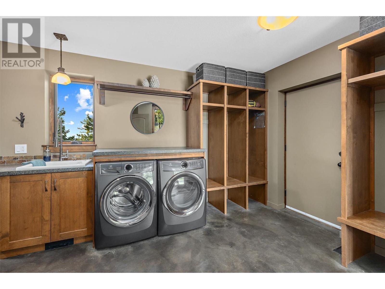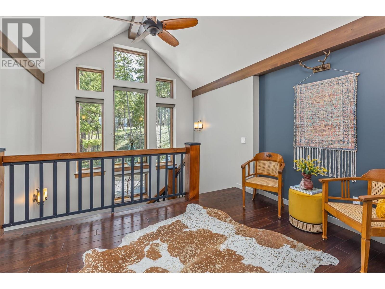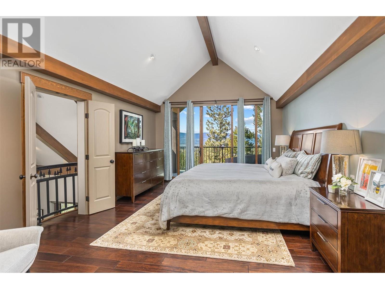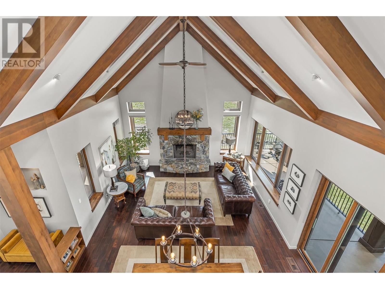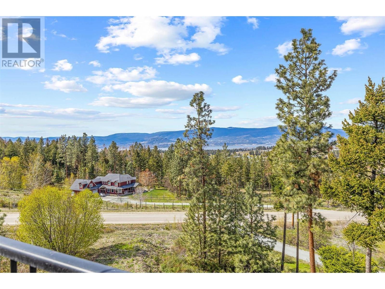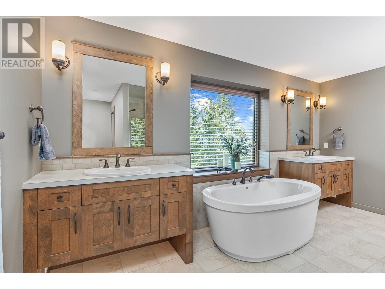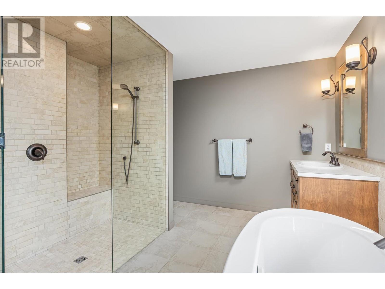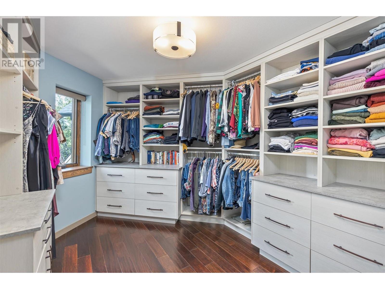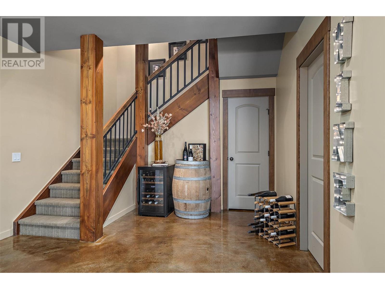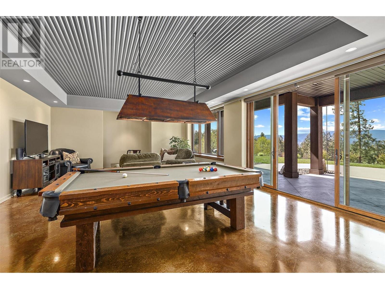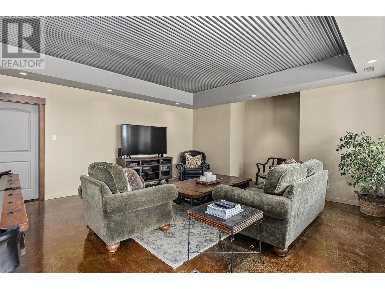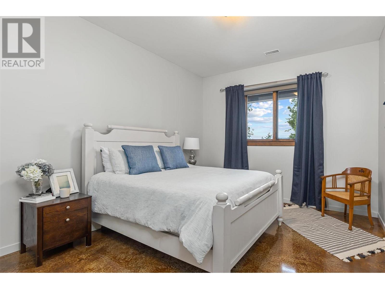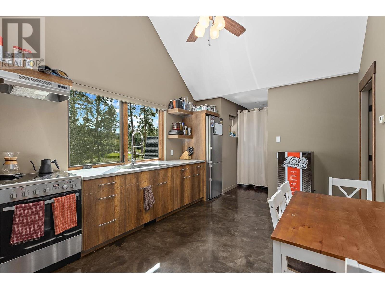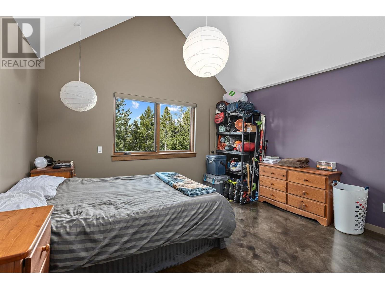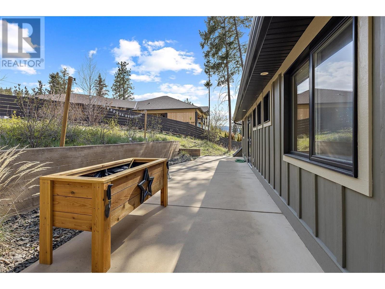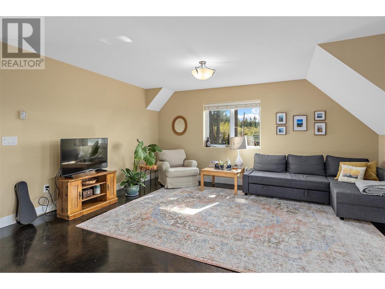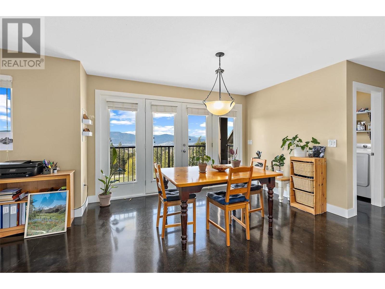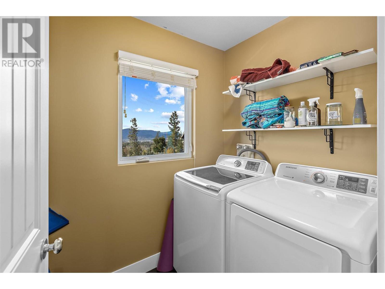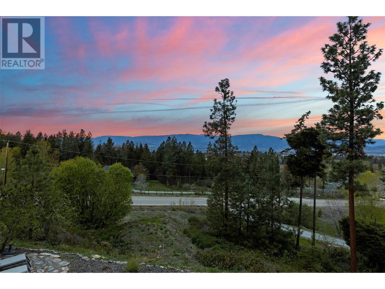5 Bedroom
4 Bathroom
5196 sqft
Fireplace
Central Air Conditioning
Furnace, Forced Air, See Remarks
Acreage
Underground Sprinkler
$3,650,000
Fabulous SE Kelowna estate property featuring main home plus carriage house, 5 covered garages, set on 4.2 Acres with spectacular City and Lake Views. Private location, backing on to Myra Bellevue Provincial park & Priest Creek. Quality built ICF home. Copper cladded front door leads you inside the foyer, living/dining room. You'll be mesmerized by the soaring 23’ vaulted timber beamed ceiling, granite stone floor to ceiling wood burning fireplace. The open floorplan takes you to the well-equipped kitchen, whether you’re preparing a culinary delight or relaxing at the bar top you’ll be admiring the rich alder cabinetry, granite stone backsplash, quartz counters, coffee bar & 2 dishwashers to assist you with all your entertaining! Concrete wrap around deck. Library/den off the kitchen, 2-piece bath & Laundry/Mud room finish off this floor. Attached Double Garage (tandem drive through one door). Upstairs level features the Primary suite; eye catching vaulted ceiling & Juliette balcony overlooking living room below; dream size walk-in closet and 5-piece spa ensuite. 1-bedroom suite (nanny suite) accessed through the upper hallway or from stairway outside of the home. Lower Rec room is generous in size, 10’ ceiling of corrugated metal + 3 more bdrms and 5-piece bath. Step outside to lawn area, covered patio and access to the Hot Tub! Sport /Pickle-ball Court is ready!! Detached triple garage w/1082 sq foot 1 bedroom Carriage House. Bring your entire family - room for everyone!! (id:46156)
Property Details
|
MLS® Number
|
10271173 |
|
Property Type
|
Single Family |
|
Neigbourhood
|
South East Kelowna |
|
Amenities Near By
|
Park, Recreation |
|
Community Features
|
Rural Setting, Rentals Allowed |
|
Features
|
Private Setting, Irregular Lot Size |
|
Parking Space Total
|
13 |
|
View Type
|
City View, Lake View, View (panoramic) |
Building
|
Bathroom Total
|
4 |
|
Bedrooms Total
|
5 |
|
Appliances
|
Refrigerator, Dishwasher, Dryer, Range - Gas, Microwave, Washer |
|
Basement Type
|
Full |
|
Constructed Date
|
2009 |
|
Construction Style Attachment
|
Detached |
|
Cooling Type
|
Central Air Conditioning |
|
Exterior Finish
|
Composite Siding |
|
Fireplace Fuel
|
Wood |
|
Fireplace Present
|
Yes |
|
Fireplace Type
|
Unknown |
|
Flooring Type
|
Ceramic Tile, Hardwood |
|
Foundation Type
|
Concrete Block |
|
Half Bath Total
|
1 |
|
Heating Type
|
Furnace, Forced Air, See Remarks |
|
Roof Material
|
Asphalt Shingle |
|
Roof Style
|
Unknown |
|
Stories Total
|
3 |
|
Size Interior
|
5196 Sqft |
|
Type
|
House |
|
Utility Water
|
Municipal Water |
Parking
|
See Remarks
|
|
|
Attached Garage
|
4 |
|
Detached Garage
|
4 |
|
Heated Garage
|
|
|
R V
|
|
Land
|
Acreage
|
Yes |
|
Land Amenities
|
Park, Recreation |
|
Landscape Features
|
Underground Sprinkler |
|
Size Frontage
|
288 Ft |
|
Size Irregular
|
4.2 |
|
Size Total
|
4.2 Ac|1 - 5 Acres |
|
Size Total Text
|
4.2 Ac|1 - 5 Acres |
|
Zoning Type
|
Unknown |
Rooms
| Level |
Type |
Length |
Width |
Dimensions |
|
Second Level |
4pc Bathroom |
|
|
8'10'' x 7'7'' |
|
Second Level |
Bedroom |
|
|
13'7'' x 14'1'' |
|
Second Level |
Living Room |
|
|
14'2'' x 17'2'' |
|
Second Level |
Kitchen |
|
|
14'0'' x 10'8'' |
|
Second Level |
5pc Ensuite Bath |
|
|
15'7'' x 15'3'' |
|
Second Level |
Primary Bedroom |
|
|
19'3'' x 13'1'' |
|
Basement |
Wine Cellar |
|
|
6'7'' x 4'3'' |
|
Basement |
Utility Room |
|
|
6'7'' x 6'11'' |
|
Basement |
Bedroom |
|
|
12'10'' x 11'11'' |
|
Basement |
Bedroom |
|
|
16'8'' x 12'3'' |
|
Basement |
Bedroom |
|
|
14'0'' x 13'4'' |
|
Basement |
4pc Bathroom |
|
|
6'3'' x 11'10'' |
|
Basement |
Den |
|
|
10'6'' x 11'0'' |
|
Basement |
Recreation Room |
|
|
29'8'' x 40'11'' |
|
Main Level |
Other |
|
|
19'9'' x 12'2'' |
|
Main Level |
Other |
|
|
28'0'' x 28'1'' |
|
Main Level |
Laundry Room |
|
|
19'2'' x 14'2'' |
|
Main Level |
2pc Bathroom |
|
|
5'8'' x 4'10'' |
|
Main Level |
Den |
|
|
10'6'' x 16'2'' |
|
Main Level |
Kitchen |
|
|
28'8'' x 14'5'' |
|
Main Level |
Dining Room |
|
|
18'1'' x 11'9'' |
|
Main Level |
Living Room |
|
|
18'1'' x 14'0'' |
https://www.realtor.ca/real-estate/25417900/4505-gaspardone-road-kelowna-south-east-kelowna


